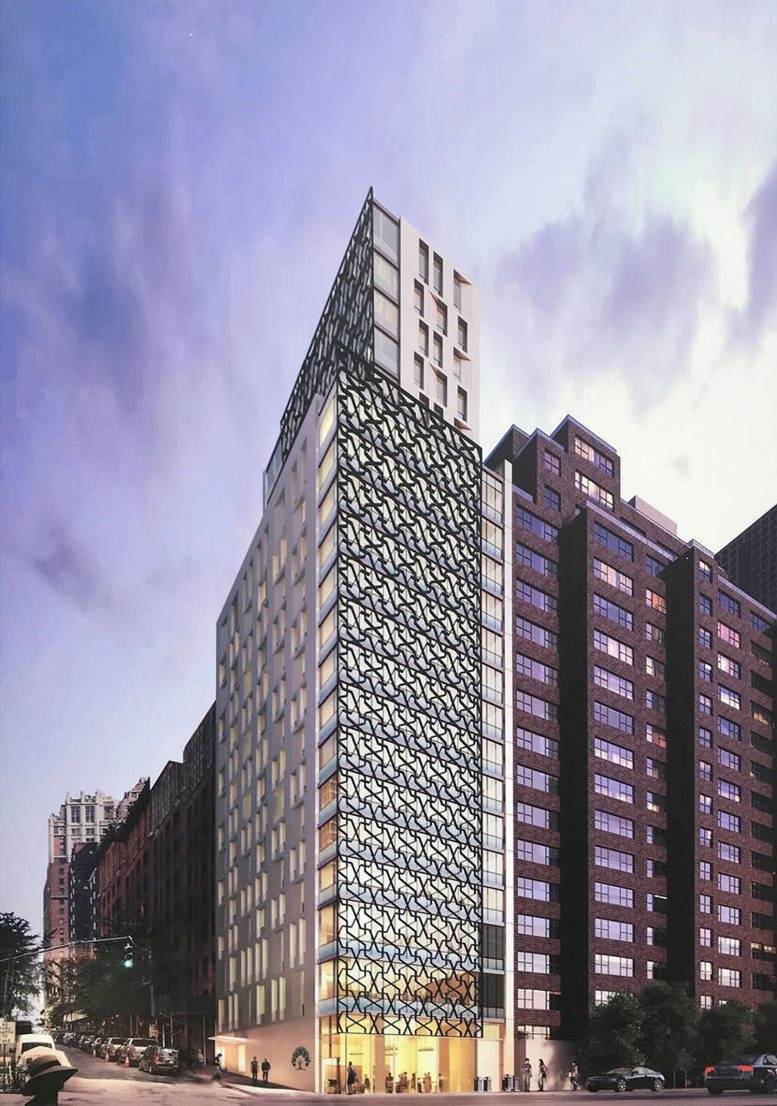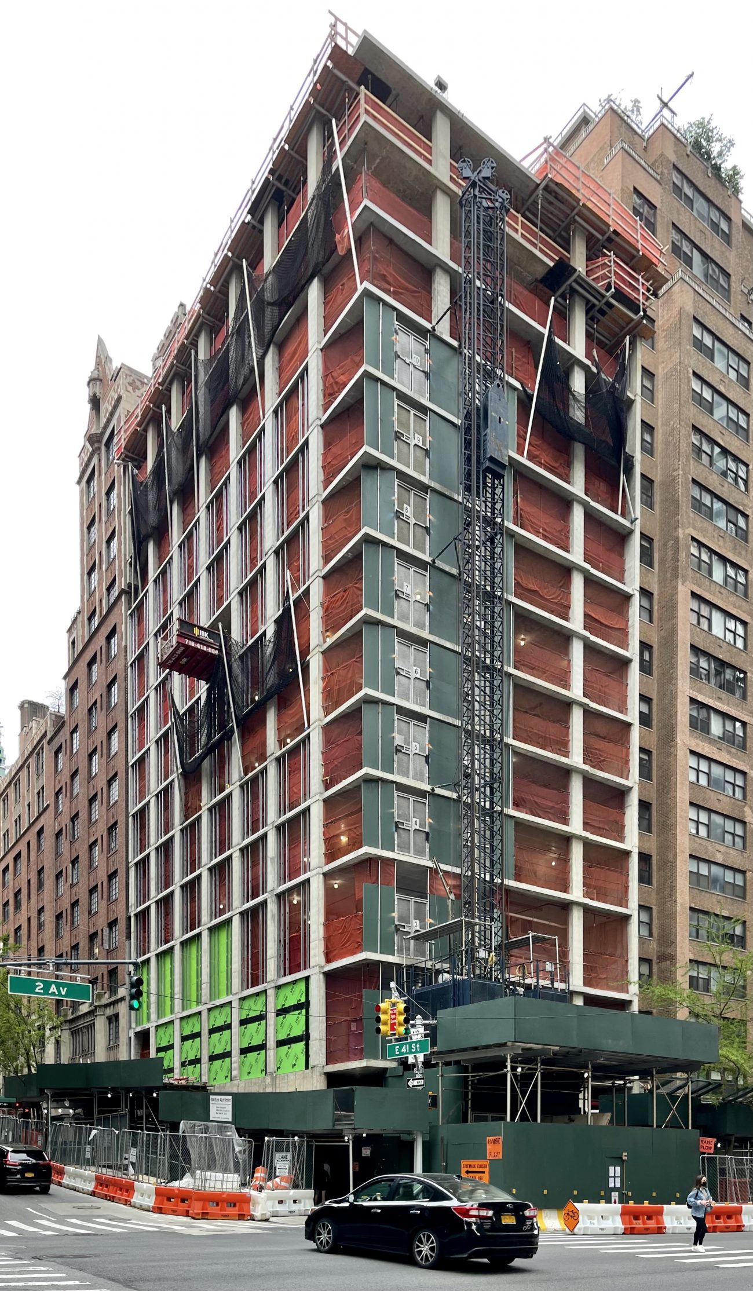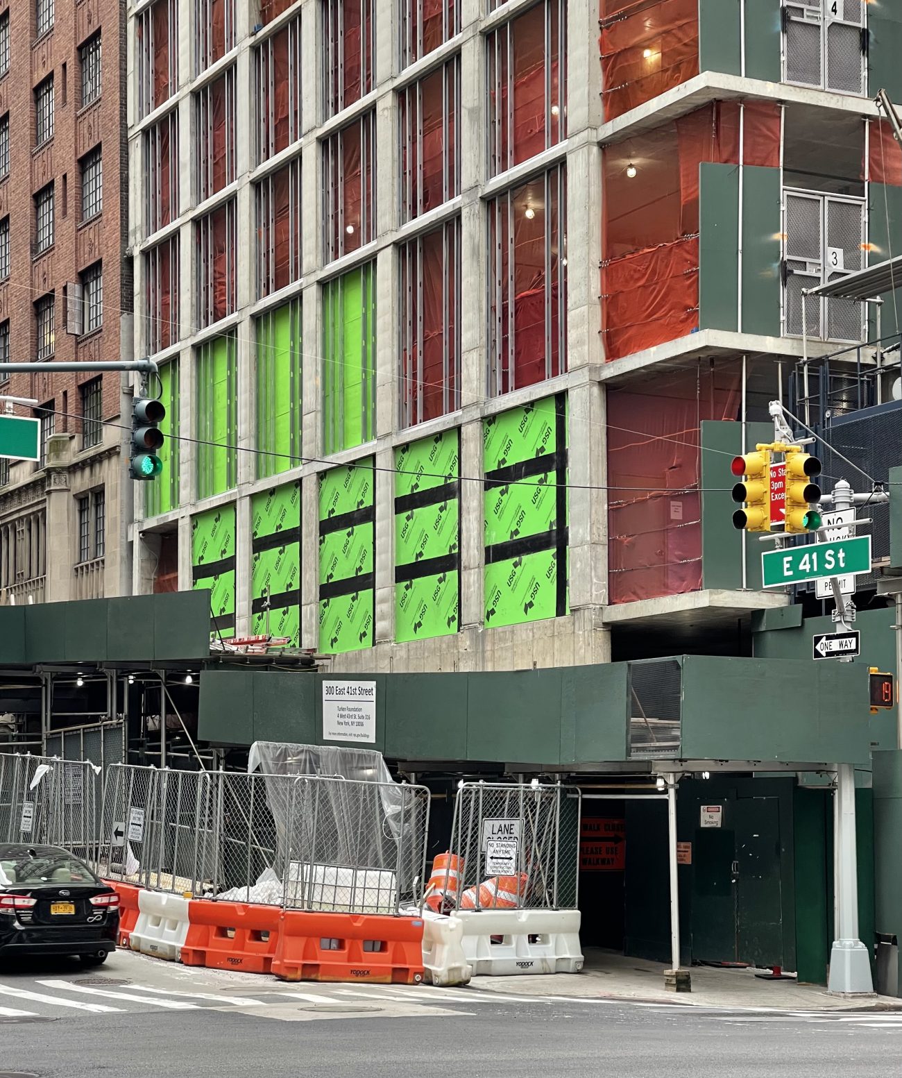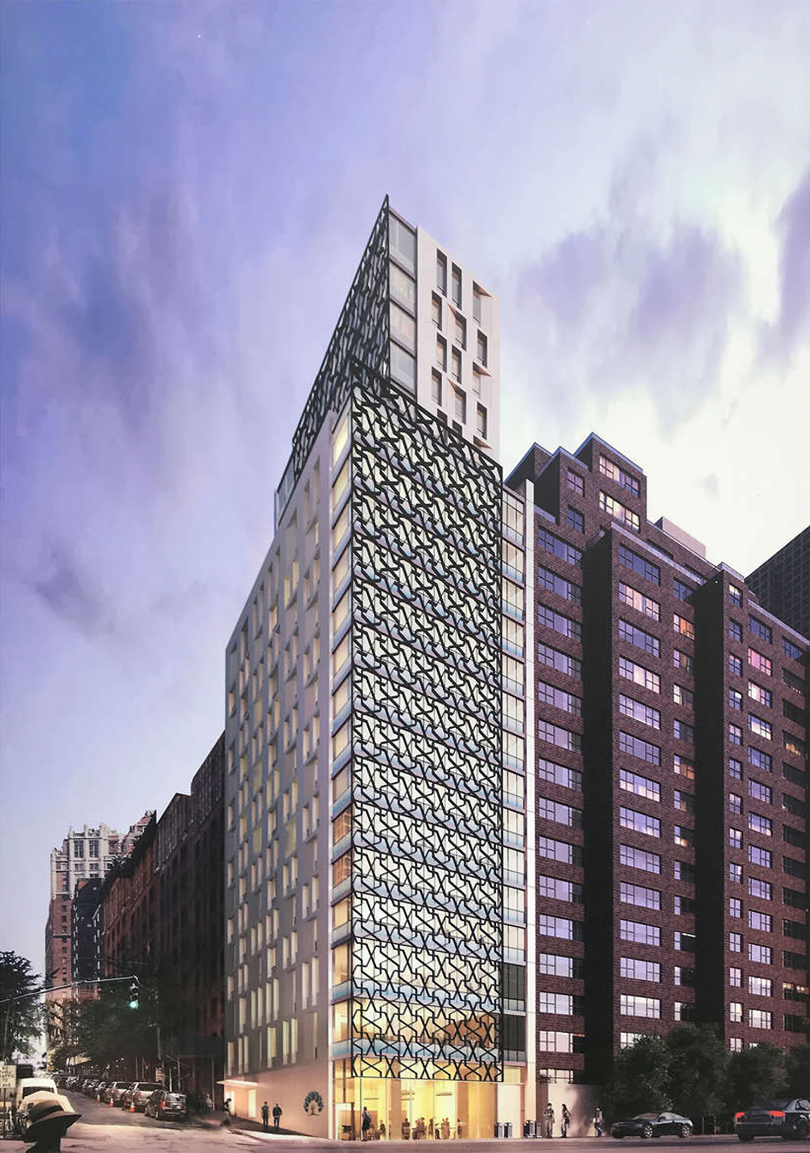Construction is nearing topping out on Turken House, a 21-story mixed-use building at 300 East 41st Street in the Midtown, Manhattan neighborhood of Murray Hill. Designed by Perkins + Will for a non-profit company called The Turken Foundation, the nearly 80,000-square-foot structure will stand 227 feet tall and provide Turkish students with 82 turnkey residences, both single- and double-occupancy quarters, and help with scholarships and job opportunities in the United States. 300 East 41st Street is located at the corner of East 41st Street and Second Avenue, near both the United Nations and Grand Central Terminal, and was previously occupied by two low-rise properties that were purchased for a combined $17.5 million.
Recent photos show the reinforced concrete superstructure having reached the main setback, with the last set of floors remaining to be constructed before reaching the flat roof parapet. Façade installation has yet to begin, but a grid of metal stud frames has started going up across the northern elevation, along with some green waterproof panels on the lower levels above the ground floor. The mechanical hoist is attached to the slim western profile, while sidewalk scaffolding wraps around the entire corner property.
The main rendering shows 300 East 41st Street clad in a light-colored exterior made with porcelain tile panels, a stone veneer, and a decorative black metal screen featuring a dense geometric motif on the bottom half of the western side and the top half of the northern wall. The rest of the outside has a staggered array of rectangular windows. Overall, the building massing, color scheme, and architectural design create a modern impression without excessive ostentation that blends well with the surrounding neighborhood.
The first floor and basement level will yield 4,200 square feet of retail and commercial spaces. Homes will occupy floors four through 15 and 17 through 21. Residential amenities will be located in the basement, the ground floor, and the second and 16th floors and include bicycle storage, study rooms on floors six through 13, a private lounge, a laundry room on the 16th floor, a gym, a concierge, a secured entrance, a common living and dining area, and a private prayer room. It was reported that the apartments will come with fully equipped kitchens and free high-speed internet and cable television. Rooms would cost around $1,300 to $3,000, and two or more people in a room will be charged $800 each.
A completion date for 300 East 41st Street had not been announced, but YIMBY predicts that work could wrap up by end of the year or early 2022 at the latest. Turken House is aiming for LEED Certification with a program goal of LEED Silver Certification.
Subscribe to YIMBY’s daily e-mail
Follow YIMBYgram for real-time photo updates
Like YIMBY on Facebook
Follow YIMBY’s Twitter for the latest in YIMBYnews










I actually hope it turns out to be like the renderings. I quite like it. It’s unique.
That ornamental grille will be beautiful if executed with the correct material. This makes for a very interesting street corner. I like it, as well.
This building is handsome, but, one wonders if the grill is on one facade for a purpose, why it arbitrarily switches to a different facade at the set back….or doesn’t become the crown on all facades giving it real importance…