Exterior work is continuing to progress on 308 Livingston Street, a 23-story residential building in Downtown Brooklyn. Designed by Fogarty Finger Architecture and developed by Lonicera Partners, which purchased the site in May 2019 for $11 million, the property will yield 160 units in a mix of one- and two-bedroom layouts, as well as ground-floor retail space. The site is located between Nevins and Bond Streets.
The majority of the main elevation is still covered in white plastic sheets since our last visit in February, but the dark brick façade and gold-colored window trim is now visible on portions of the structure. The blank eastern party wall is being painted black in tall vertical strips, with a scaffolding rig hanging off the side. Photos from Flatbush Avenue South gives a better perspective of the exterior.
The main rendering and the two additional full-elevation and street-level depictions below highlight the signature dark charcoal brick walls and the rectangular cutouts that frame the windows with thin gold-colored trimmings. The building is capped with a flat roof parapet and an open-air void of columns and beams surround what looks like an outdoor rooftop terrace. The roof also features a minor mechanical extension around the center of the level.
Units will feature floor-to-ceiling windows, large kitchens with stainless steel appliances, and stone-clad bathrooms.
YIMBY last stated that 308 Livingston Street is anticipated to be completed sometime in winter 2021.
Subscribe to YIMBY’s daily e-mail
Follow YIMBYgram for real-time photo updates
Like YIMBY on Facebook
Follow YIMBY’s Twitter for the latest in YIMBYnews


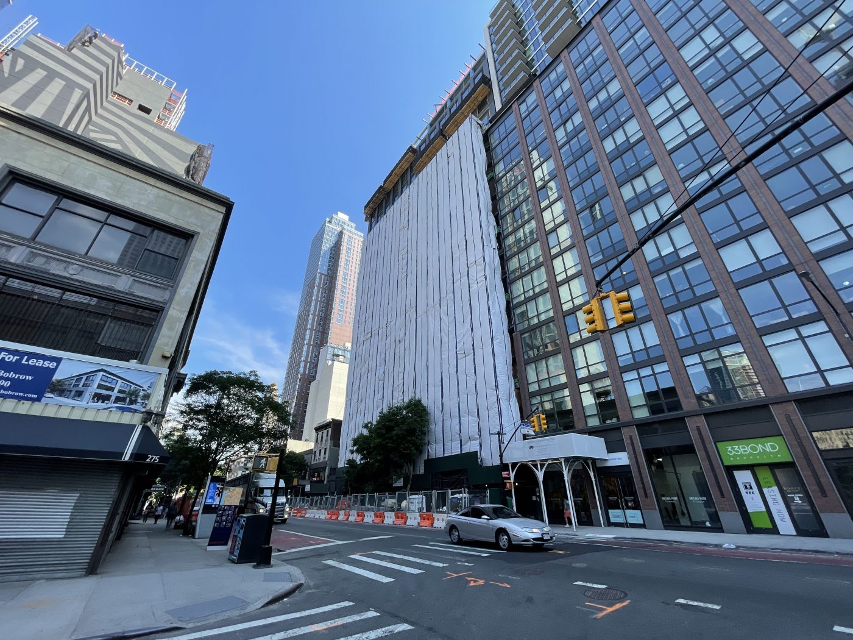
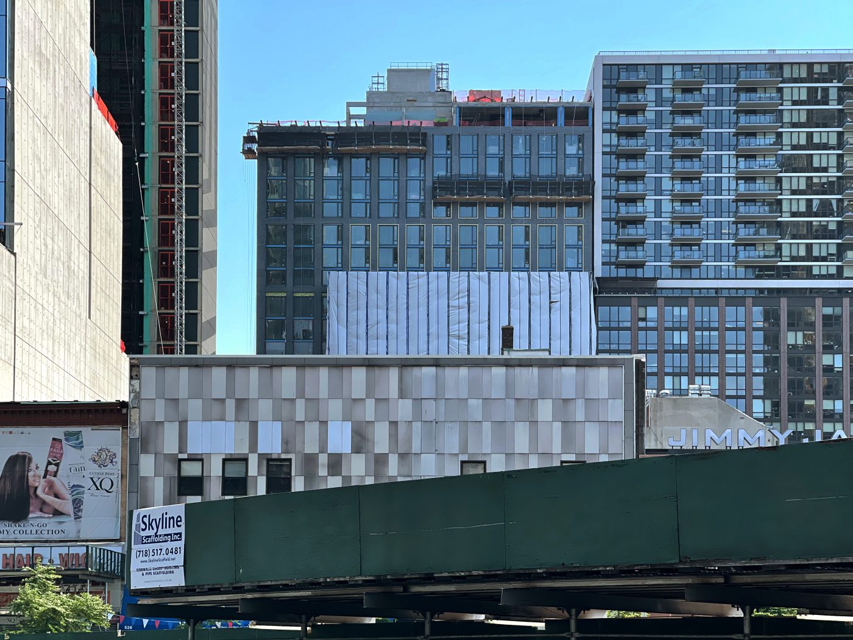
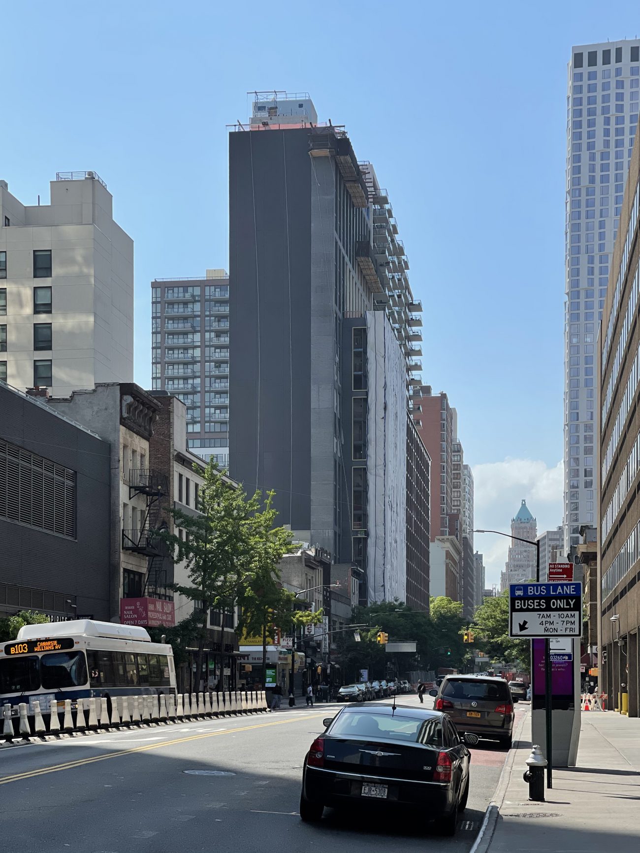
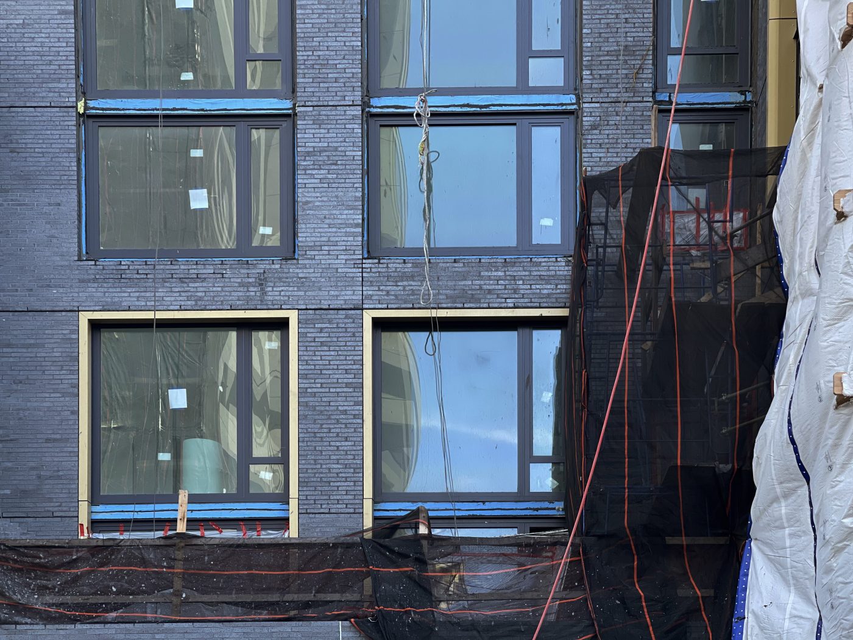
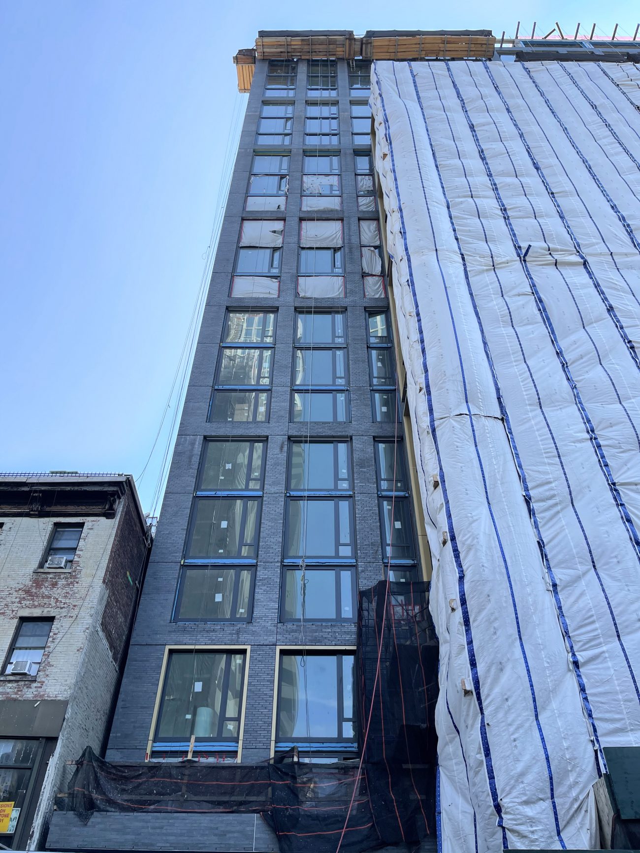
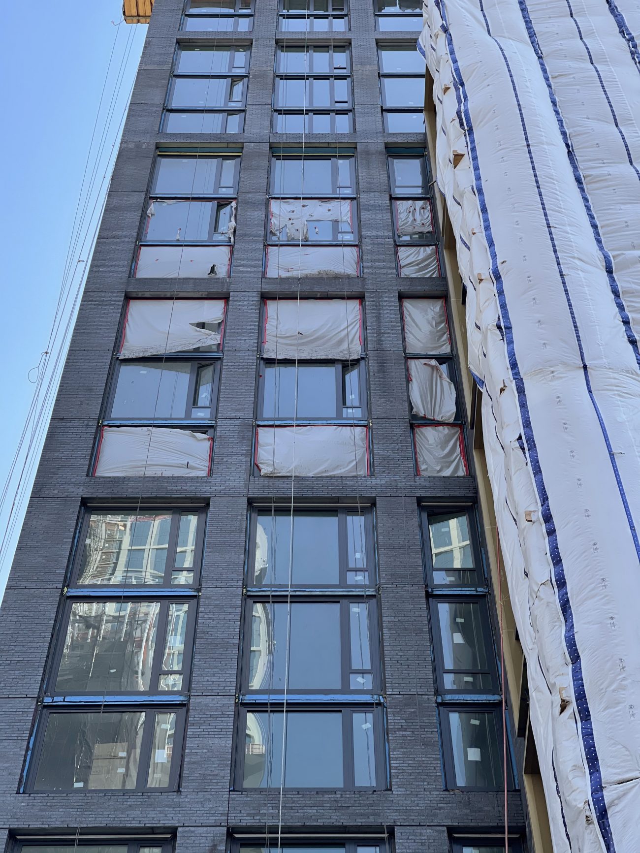
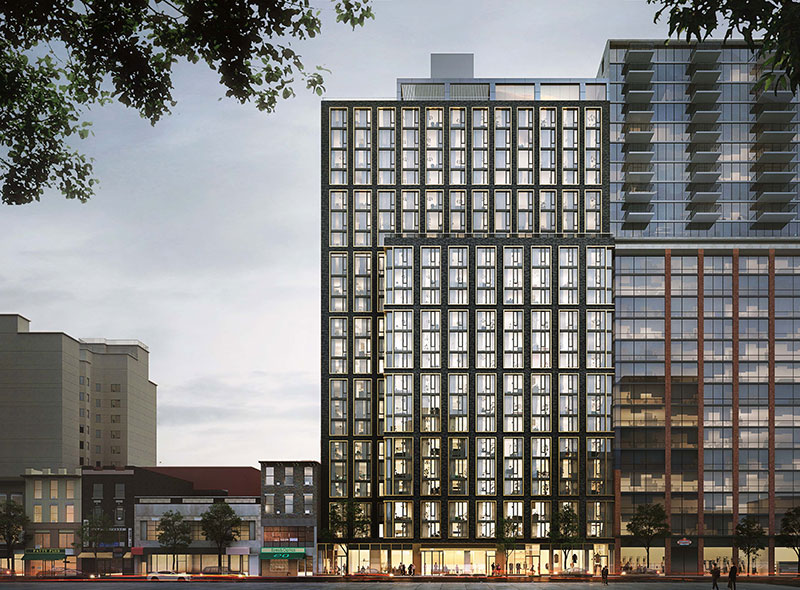





So far, it is looking pretty nice!
Those nondescript low-rises to the east are just asking for it.