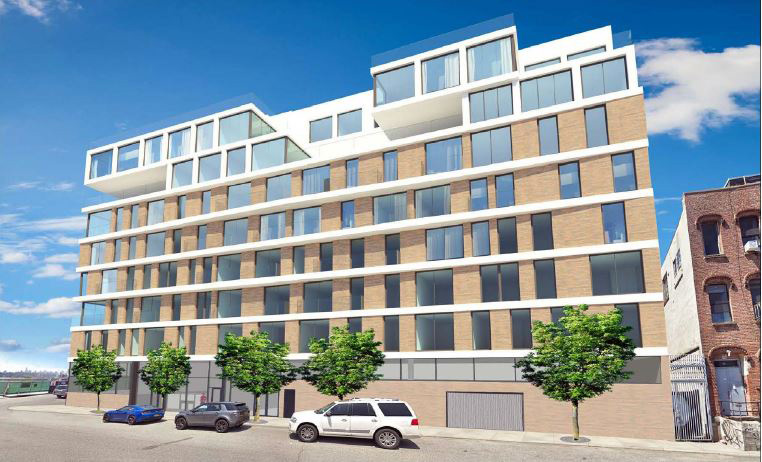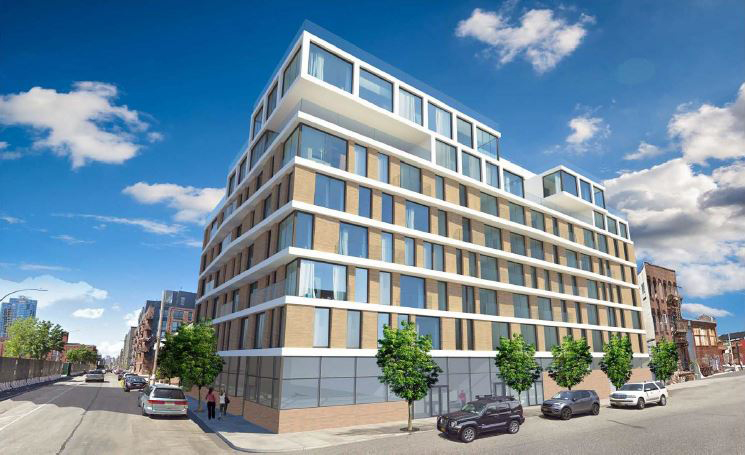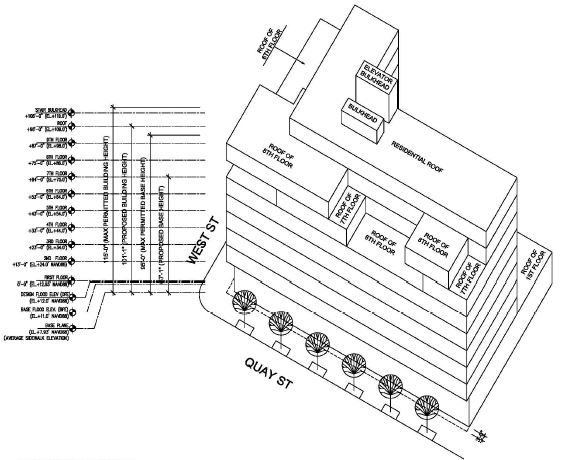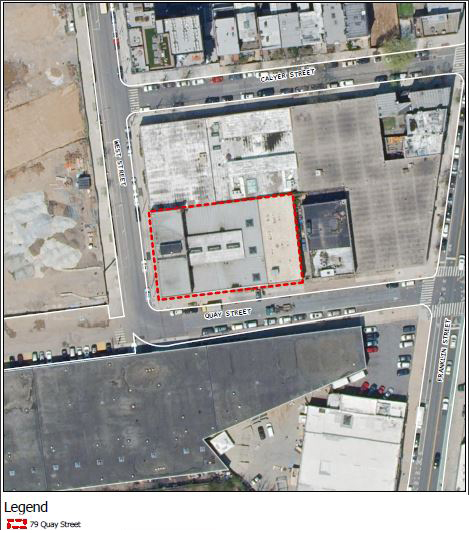New renderings from SWA Architecture reveal a change in scale and design for a proposed mixed-use property in Greenpoint, Brooklyn. The proposed development will replace existing warehouse properties at 79, 85, and 95 Quay Street near the East River waterfront.
Current proposals call for a nine-story building with around 119,000 square feet of built-up area. Residences will occupy the majority of the building at 81,573 square feet. This includes up to 61 market-rate homes and 25 affordable units for a total of 86 rental apartments. Apartment layouts will range from studios up to three-bedroom apartments.
The remaining area will include 10,584 square feet of commercial retail and cellar-level parking for 29 vehicles.
As first reported by YIMBY in 2016, scope of development at 79 Quay Street called for the construction of a new six-story residential building with a mix of large balconies and private terraces. Designed by Cycle Architecture + Planning, the block-style massing of the structure incorporated a number of setbacks and cantilevers at both front and rear-facing elevations. At that time, Cayuga Capital was leading project development.
Current proposals list Quay Plaza LLC as the project applicant. It is unclear which architect is responsible for today’s expanded plans, but the renderings illustrate an idiosyncratic modern design with a light envelope composed of warm-colored brick at the lower levels and white paneling on the top three floors. The lower portion of the building features an irregular window grid and protruding white horizontal dividing lines between each story. The upper portion features several setbacks and cantilevering forms that make for a lively design.
Before the project can break ground, the Department of City Planning must first sign off on rezoning proposals and an Environmental Assessment Statement to facilitate the construction of a medium-density, mixed-use residential district with mandatory affordable housing provisions. If approved, the building is expected to be completed by 2023 following around 18 months of construction.
Subscribe to YIMBY’s daily e-mail
Follow YIMBYgram for real-time photo updates
Like YIMBY on Facebook
Follow YIMBY’s Twitter for the latest in YIMBYnews










Looks good.