The exterior recladding of Harborside 1, Harborside 2, and Harborside 3, is almost finished and has made significant installation progress since YIMBY last covered the complex back in the early fall. The Harborside buildings sit along the Jersey City waterfront as a contiguous trio of low-rise structures ranging from eight to 12 floors high. The 21st-century upgrade is designed Elkus Manfredi Architects and is being developed in a collaboration between Mack-Cali Realty Corporation and SJP Properties. The three buildings sit on a long rectangular parcel bound by Harborside Place to the north, Hudson Street to the west, and Christopher Columbus Drive to the south. Plaza Construction is in charge of the construction, which is expected to cost $75 million.
The second aerial rendering below depicts the 400,000-square-foot Harborside 1 facing northeast toward the Hudson River from Christopher Columbus Drive. This is just across from the Exchange Place PATH station, which will make it the most highly visible segment of Harborside as people enter and exit from the train. Also part of the scheme is a new lobby, infrastructure upgrades, and a fourth-floor terrace looking toward the Manhattan skyline. Harborside 1 is planned to achieve LEED Gold certification.
The photograph below is taken from the same angle at ground level.
This is what Harborside 1 looks like when walking west alongside Christopher Columbus Drive.
This transformation will also include the first three levels of the other two Harborside properties, while the majority of the elongated eastern profile facing the Hudson River will see a substantial amount of the old, dark-colored cladding swapped with the newer panes of glass and light-colored panels. Right now only work around the ground floor and sidewalks remains to be completed.
Walking along the boardwalk gives a better view of all three structures and where the old parts of the envelope meet the new replacements. Sidewalk scaffolding stretches across the whole boardwalk.
Glass railings will be installed along the setback. The metal supports are already in place and await the panels arrival.
The angle below is looking at the northern corner of Harborside 3.
Harborside 2 and 3 measure between 725,000 to 761,200 square feet and share onsite amenities such as the District Kitchen food hall, 10,000 square feet of retail boutique space, a fitness center, car parking and rental service, a bike sharing service, daycare services, access to a full-service Hyatt Regency Hotel and event spaces, platinum wired certification with high-speed internet and an extensive list of carriers, and ferry service to Manhattan across the boardwalk. Retail is estimated to occupy around 71,000 square feet. Below are previously seen renderings of the food hall and interior office spaces.
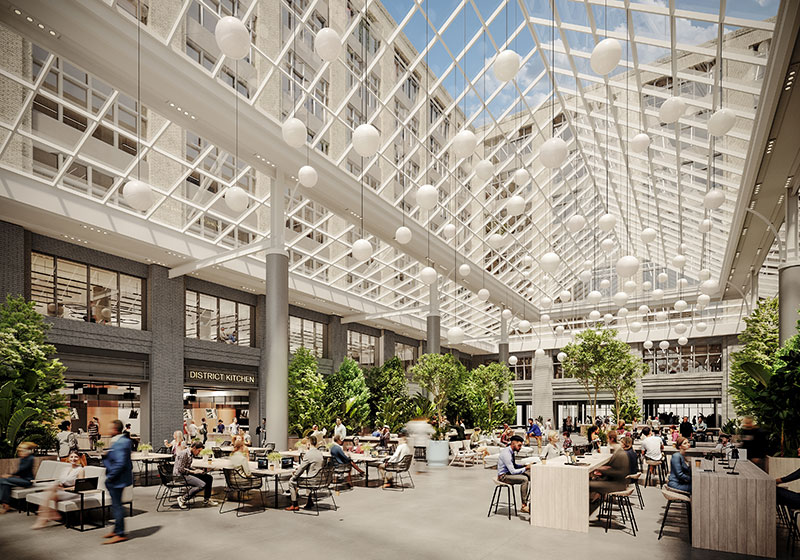
Rendering of Harborside Atrium and the adjacent District Kitchen food hall. Rendering courtesy of Mack-Cali
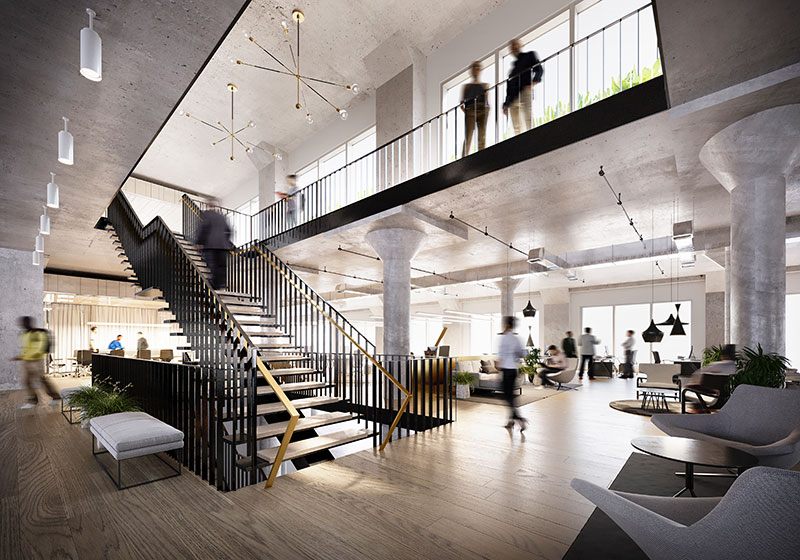
Interior rendering of office spaces within the Harborside 1, 2, 3 office campus. Rendering courtesy of Mack-Cali
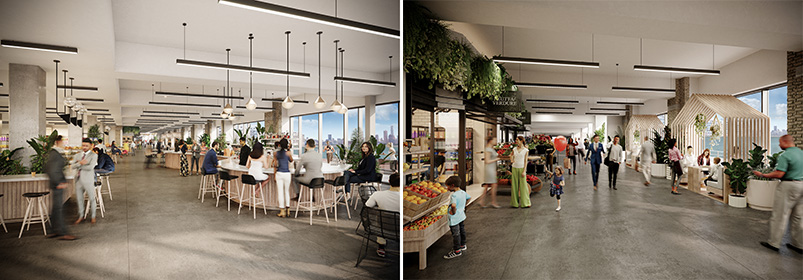
Rendering of Concourse A (left) and B(right) at the Harborside 1, 2, 3 commercial campus. Rendering courtesy of Mack-Cali
In recent news, Smorgasburg opened up its first New Jersey location at Harborside this past weekend on June 12 and will be open for business every Saturday from 11 am to 6 pm through October. A Smorgasbar is the next highly anticipated space to open in the coming week, and will be a seven-day-a-week waterfront beer garden with an adjacent multi-vendor restaurant.
The recladding and overhaul of Harborside 1-3 should likely wrap up sometime in the next couple of months.
Subscribe to YIMBY’s daily e-mail
Follow YIMBYgram for real-time photo updates
Like YIMBY on Facebook
Follow YIMBY’s Twitter for the latest in YIMBYnews

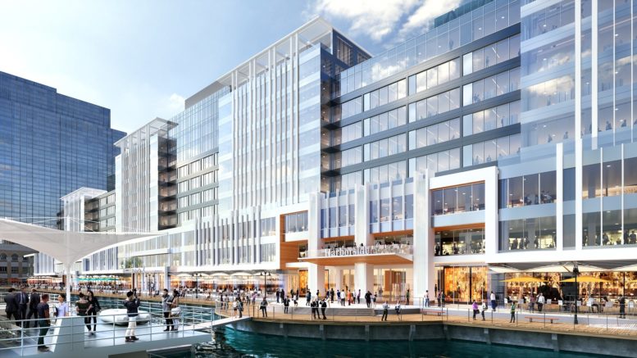
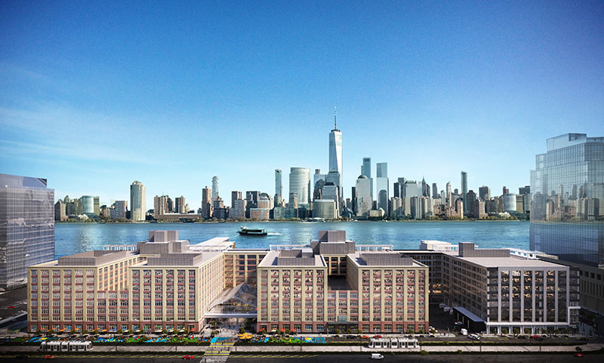
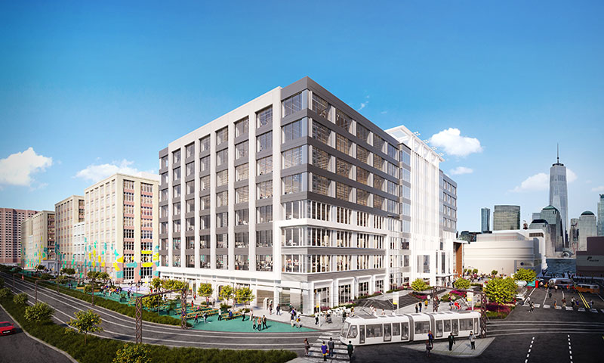

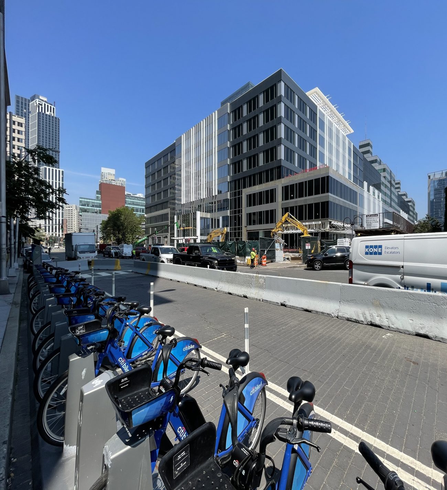
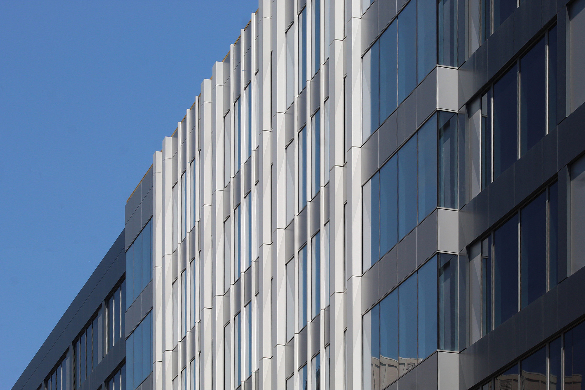
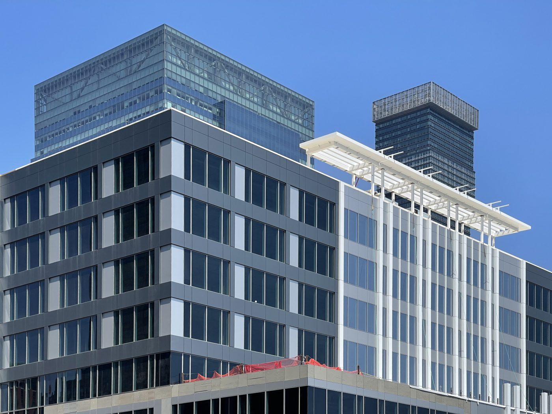
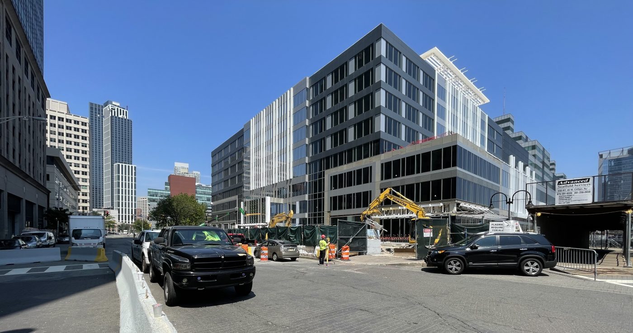
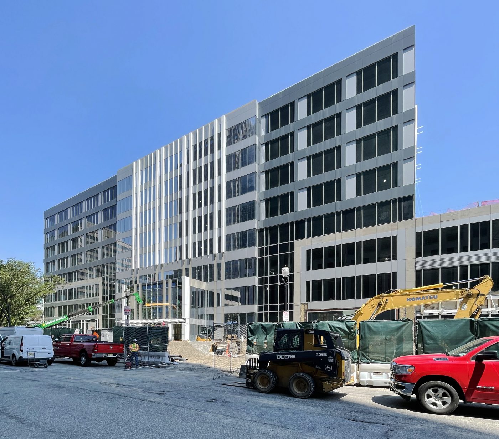
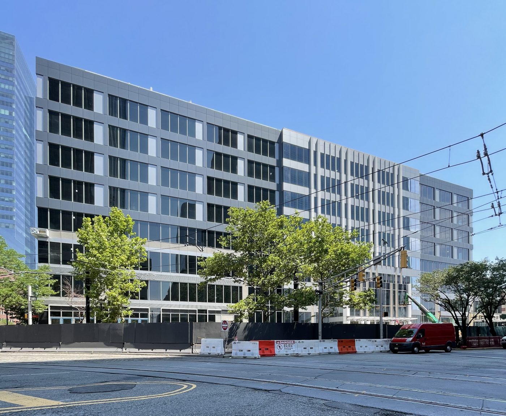
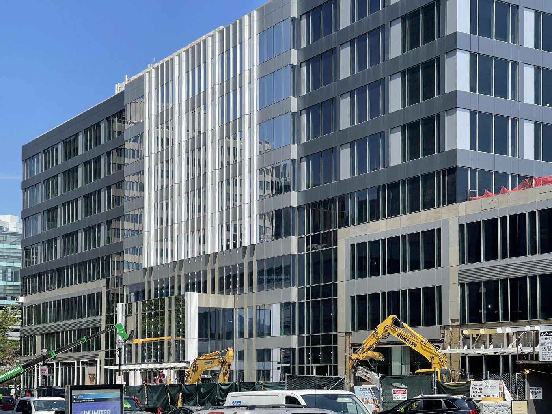
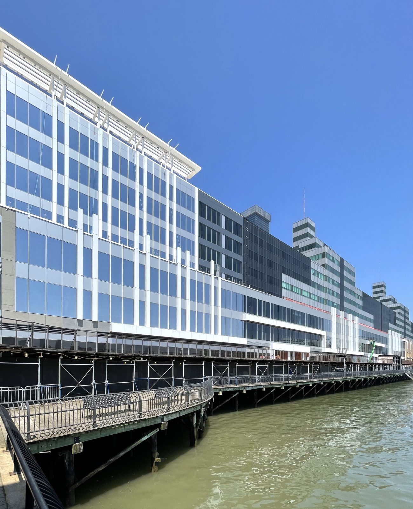
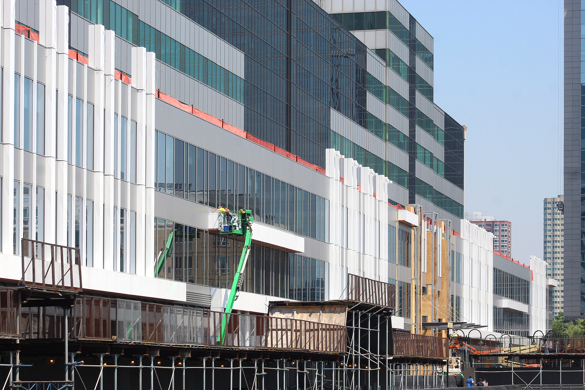
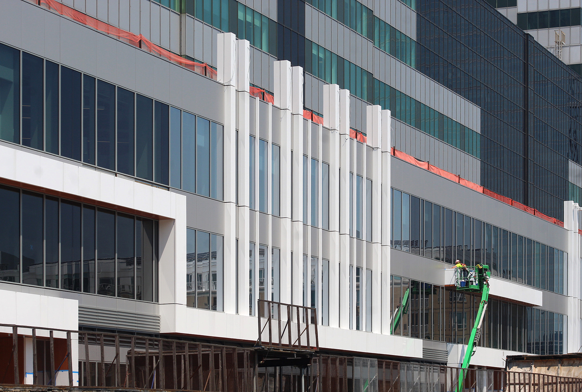
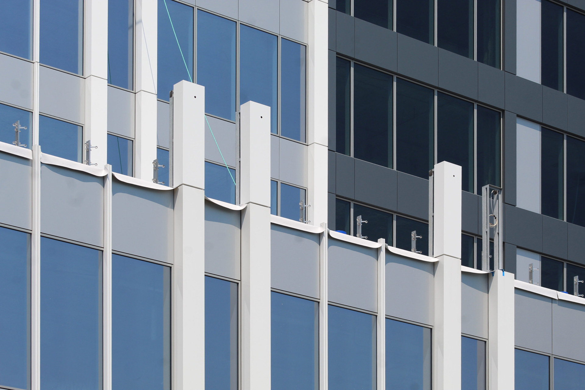
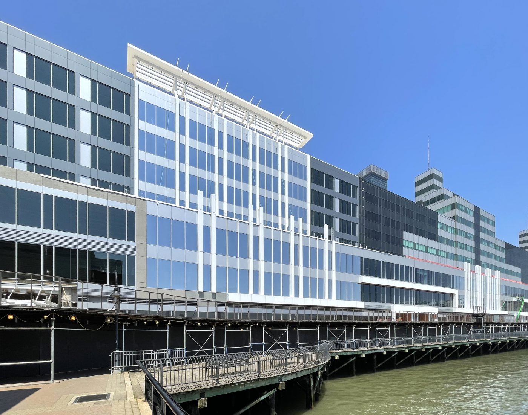
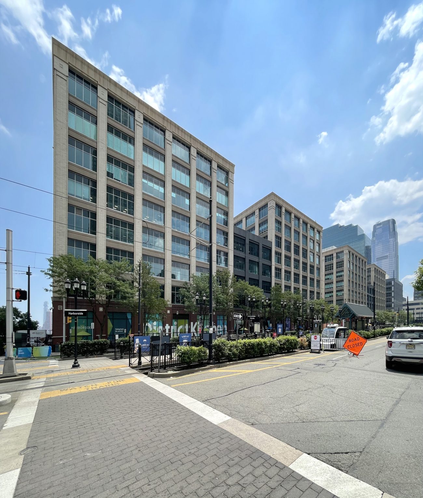
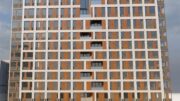
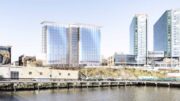
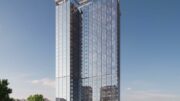
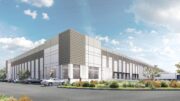
I love this! That exterior is just so good. This is certainly a great improvement for the buildings themselves but also for the people too.
Developed city that includes its very beautiful cladding, containing man-made structures with your photos so on: Thanks to Michael Young.
What about the rest of the facade facing the Hudson? The higher floors still are old
More trees, por favor
There is no harsher turn of events than when rendering meets reality
Not too impressed with the new curtain wall, was also a fan of the post-modern previous design from the 80’s. Aesthetically, this not an imporvement, a slight regression if anything!