Curtain wall installation is getting closer to completion on 181 Mercer Street, NYU‘s new 750,000-square-foot building in Greenwich Village. Designed by Davis Brody Bond and KieranTimberlake, the development consists of three towers rising from a full-block podium between Houston, Mercer, and Bleecker Streets and I.M. Pei’s University Village complex.
Since our last update in March, the reflective glass façade panels have made significant progress and now envelop almost the entirety of the structure. Only the final few floors of the northernmost volume have yet to be enclosed.
The tallest tower on the southern corner appears to be the furthest ahead, while the shorter central and northern towers are not too far behind. The podium and shorter towers feature an intricate envelope with various angles implemented in the design and layout of the curtain wall. The color of the façade also appears to shift subtly depending on one’s viewpoint and the time of day.
Photos from around the development offer a study in architectural contrast with I. M. Pei’s Brutalist architecture of University Village to the west, and 18 West Houston Street, home to the Angelika Film Center, directly to the east.
181 Mercer Street is planned to provide new dormitories for students and housing for faculty, additional office space and dining areas, and outdoor landscaped rooftop terraces atop the podium. Indoor athletic facilities include a six-lane swimming pool, a running track, four basketball courts, squash courts, a wrestling room, and multiple fitness rooms. There will also be space for additional classrooms, studios, multiple theater rooms, practice and rehearsal rooms, a cafe, and a theater complete with balcony and mezzanine seating designed to accommodate up to 556 people.
181 Mercer Street is slated for completion this winter.
Subscribe to YIMBY’s daily e-mail
Follow YIMBYgram for real-time photo updates
Like YIMBY on Facebook
Follow YIMBY’s Twitter for the latest in YIMBYnews

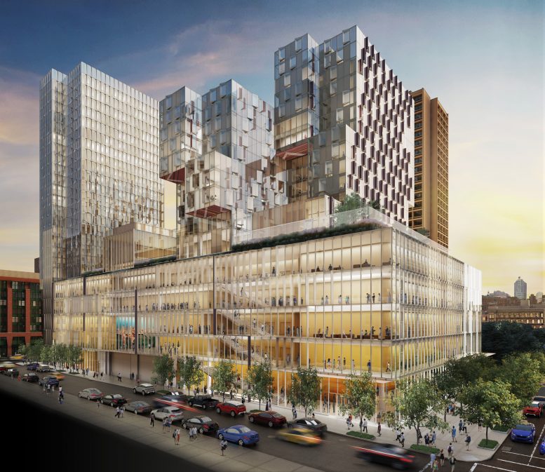
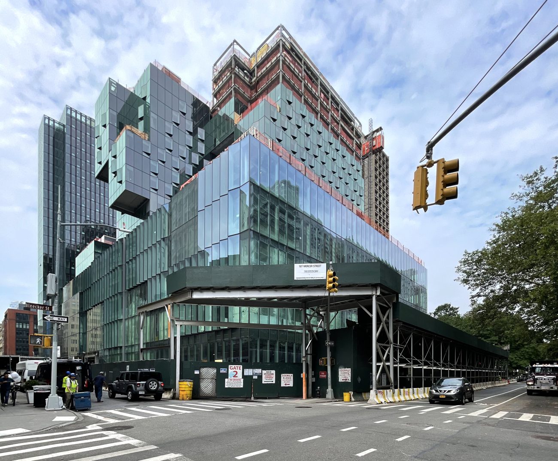
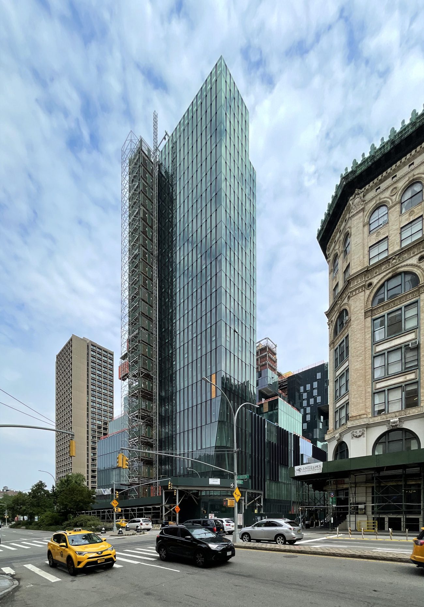

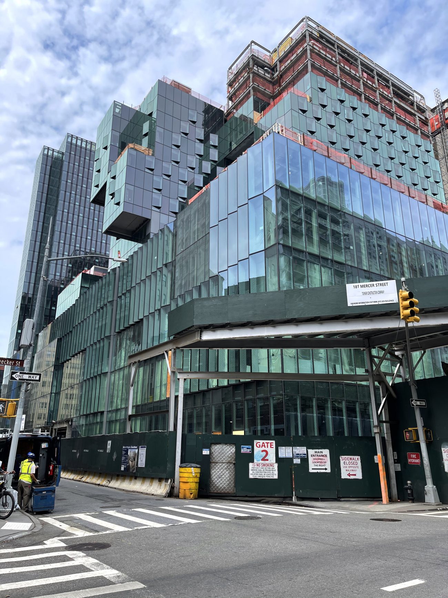
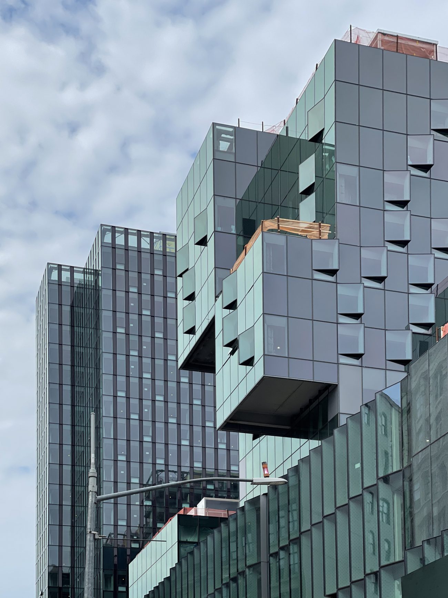
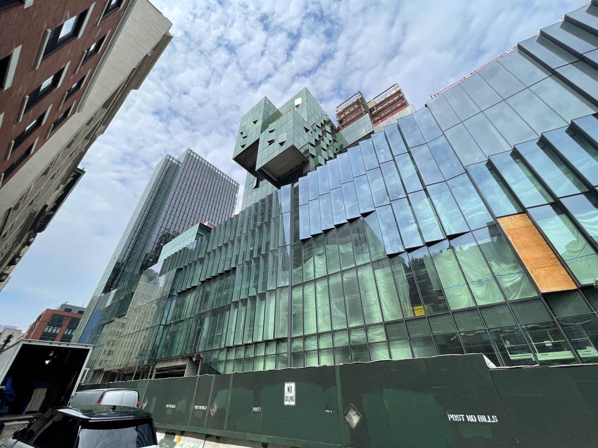

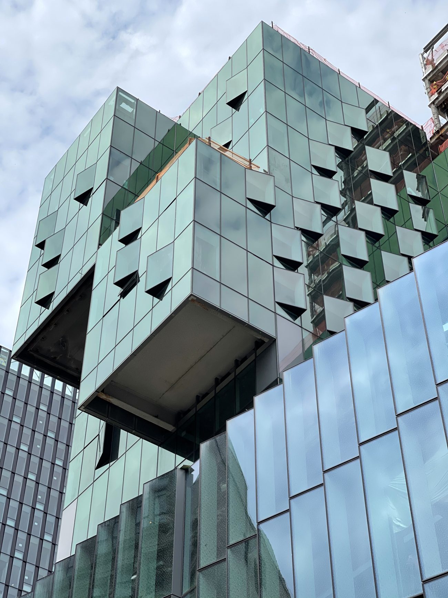
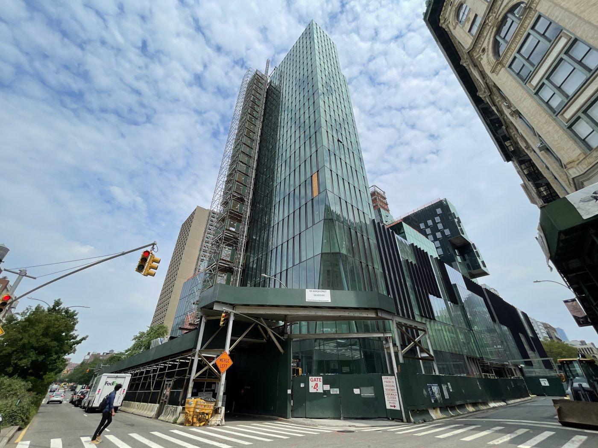
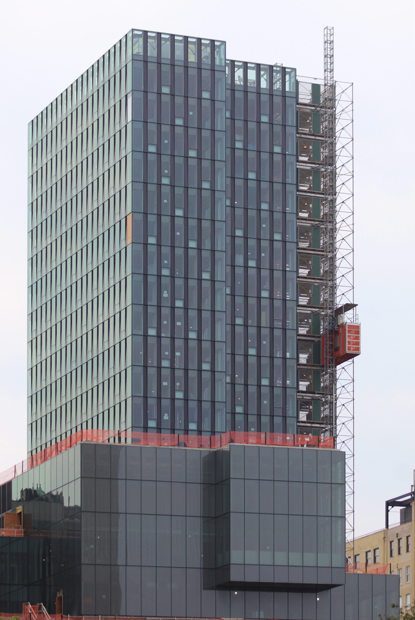
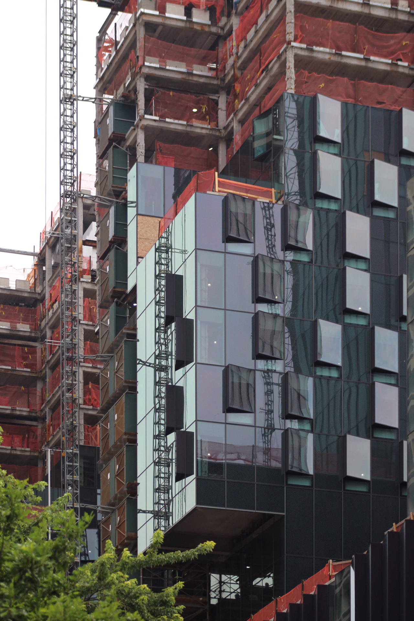
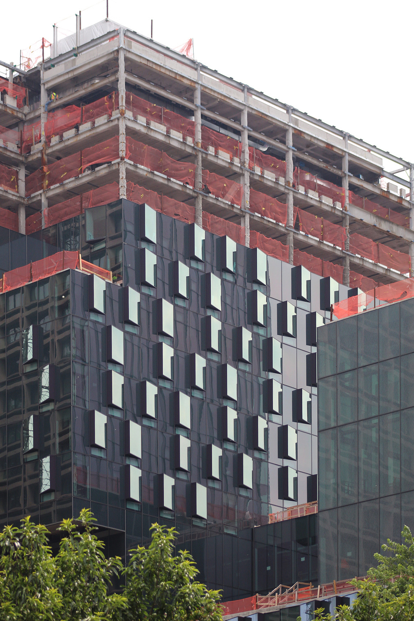

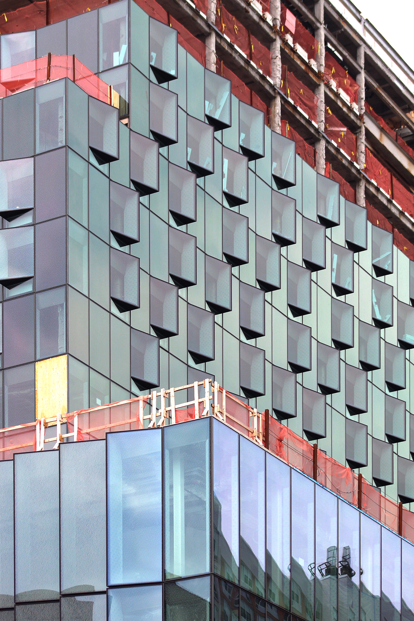


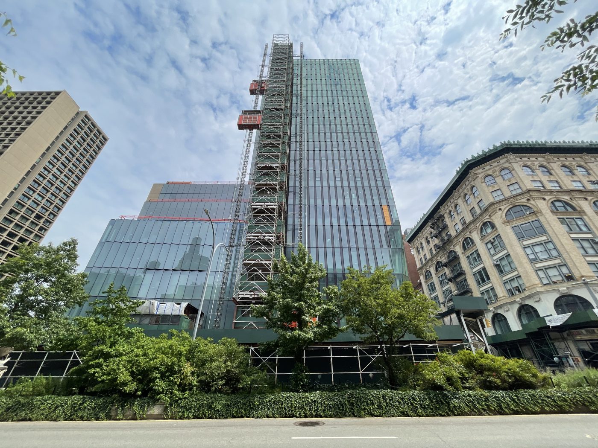
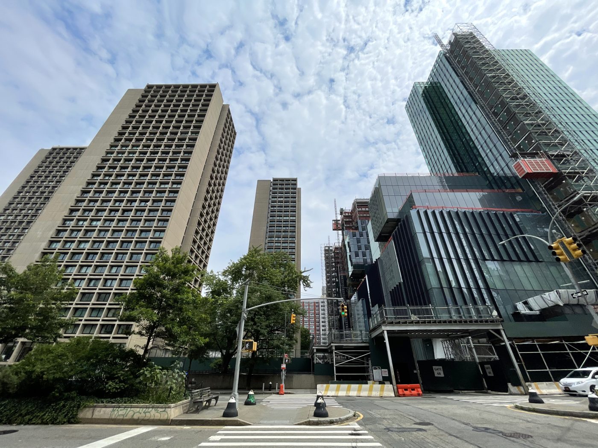





The ‘Kitchen Sink’
(:
A mess of stuff like a shopping cart filled with boxy groceries is what it looks like. It would have been more humane if there were some curved lines in the structure echoing the Cable building Broadway exposure from next door. This complex will not age well.
Driving by it on Saturday. A complete mess. Sad as it could have really made up for the dismal 60s brutalist block next door.
what a MESS!!!
This particular building blocked the view of One World Trade Center from my apartment window LOL. Regardless, the architects are trying way too hard to be unique. I find the design harsh, intrusive and overly designed for no apparent reason. A feng shui master told me it chokes the chi. Choking chi or not, it definitely catches your eye when you drive/walk by by not good reasons.
I’m choking my chi right now.
Mr. Youngs photography captures the curtainwall glass bump outs from different directions and each angle is a totally different image of the building. Good job.
Glass Box Baroque
I had higher hopes for this building, what a failure!
The programing and density are fine, whats missing is either harmony with the differenct components, or at least a strong/interesting design. I predict the entire mess will be reskinned in 30 years to at least make it less jarring.
actually i’m really pretty relieved with this monstrosity because they kept to the nyu campus instead of eating up downtown. also it modernizes the campus, which is sorely needed. not gonna lose sleep over aesthetics for an incredibly overpriced college for rich kids, but at least they kept to their own territory with this major development.
Simply atrocious
I’ll keep it simple and in line with most of comments here. 1) Density fine. 2) Location fine 3) Architecture…..wait architecture? Can we even call this that? A bunch of glass and some lego blocks do not make one an architect.
Thumbs way down on this one.