Exterior work is nearing completion on 23-20 Jackson Avenue, a nine-story mixed-use building in Long Island City, Queens. Designed by KSQ Architects and developed by The Vorea Group, the project will yield 85,851 square feet with retail space, offices, and a 72-room hotel operated by San Francisco-based hotelier Sonder Corp. The property is located at the intersection of Jackson Avenue and Pearson Street.
Since our last update in early May, the scaffolding has been disassembled down to the lower levels, revealing the completed look of the red brick exterior. The fenestration and color tone of the brick differ from the rendering below.
23-20 Jackson Avenue’s windows are vertically grouped in pairs of two floors and joined by angled metal, creating an impression reminiscent of shutters. Also part of each section are black ventilation grilles below each window and a gray spandrel. The red bricks are evenly laid, and a cornice line caps the flat roof parapet and offers a nice color contrast and adds a little variety to the overall exterior. The rest of the netting and scaffolding should likely be removed in the next couple weeks.
23-20 Jackson Avenue will feature retail space on the ground and cellar levels, offices will occupy the second and third stories, and the hotel will take up the remaining levels. YIMBY last reported that Compass will lease 11,000 square feet of the rentable office space. Office workers and hotel guests will both have views of the Long Island City skyline to the north, including with a clear and unobstructed perspective of Hill West Architect‘s Skyline Tower at 23-15 44th Drive and One Court Square. The nearest subways are the 7 and G trains across Jackson Avenue at the Court Square station, while the E and M trains are also nearby at the Court Square-23rd Street stop just to the north along 44th Drive.
23-20 Jackson Avenue looks like it could be completed before the end of the year.
Subscribe to YIMBY’s daily e-mail
Follow YIMBYgram for real-time photo updates
Like YIMBY on Facebook
Follow YIMBY’s Twitter for the latest in YIMBYnews

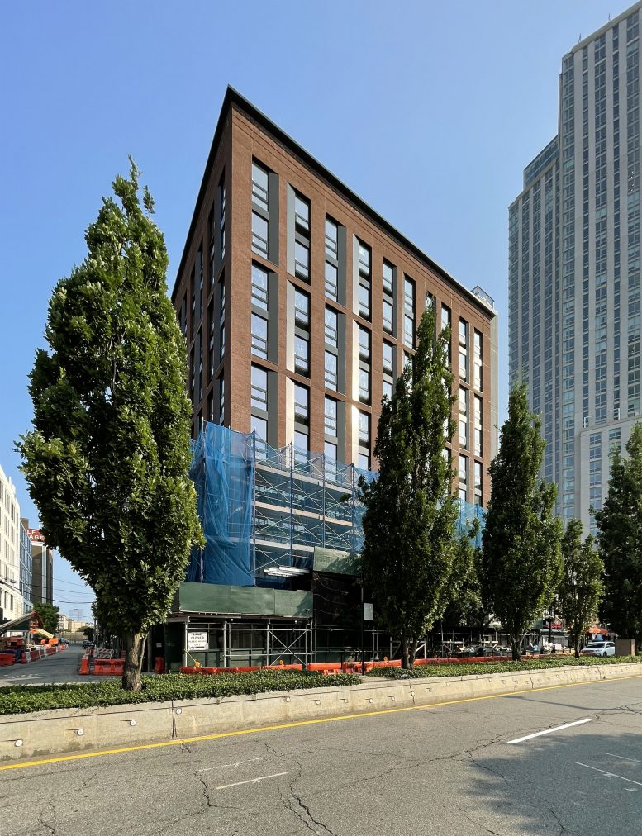
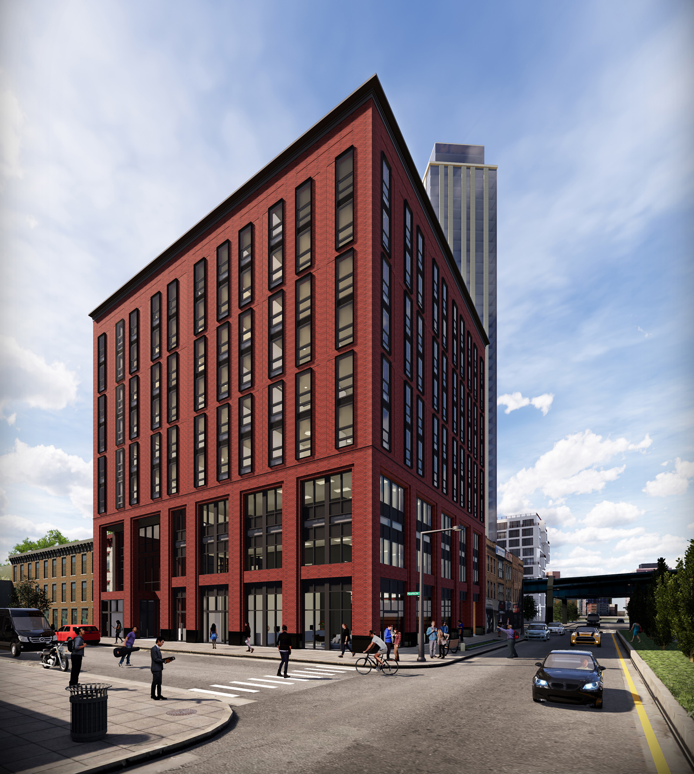

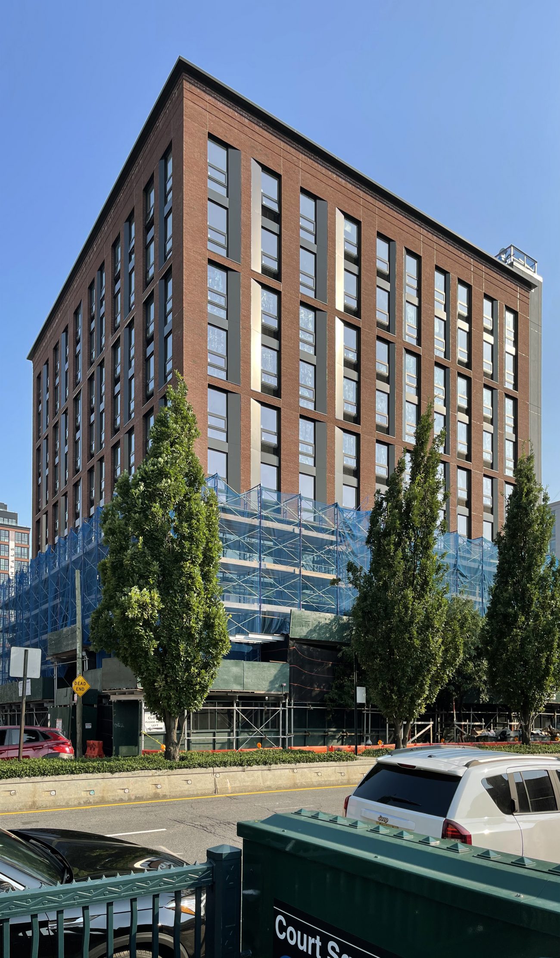
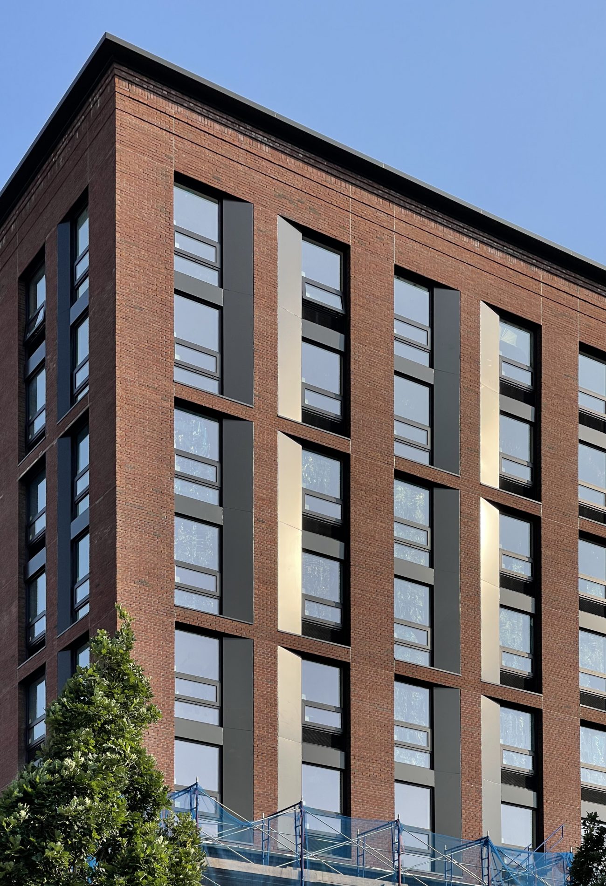

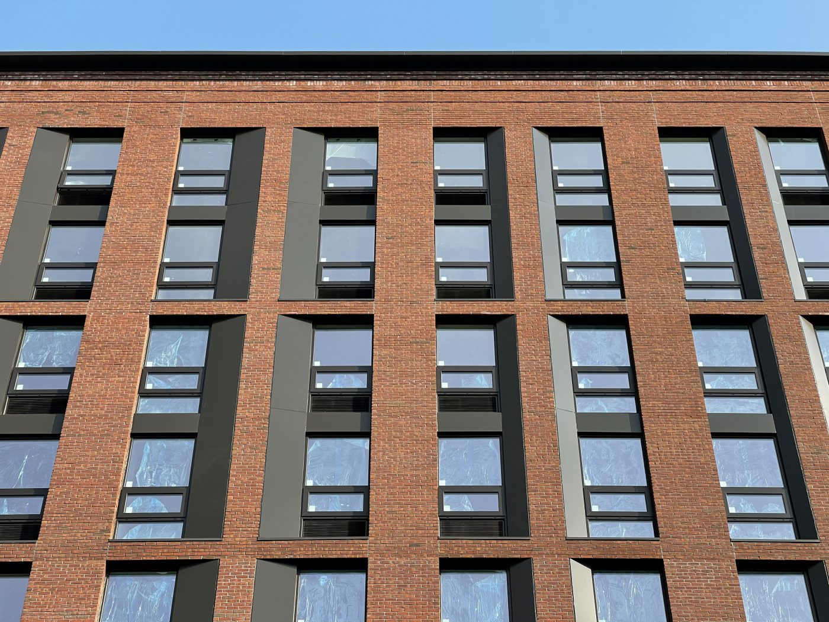
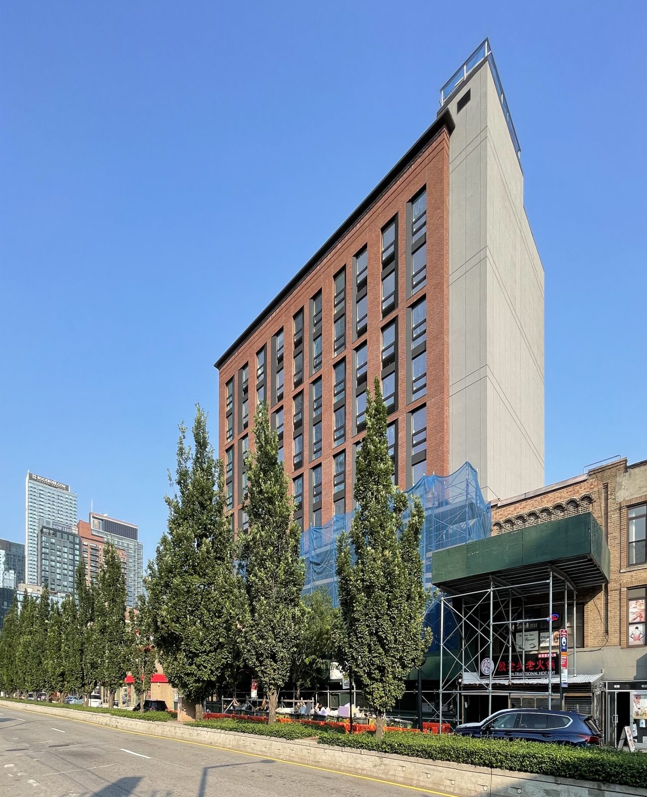
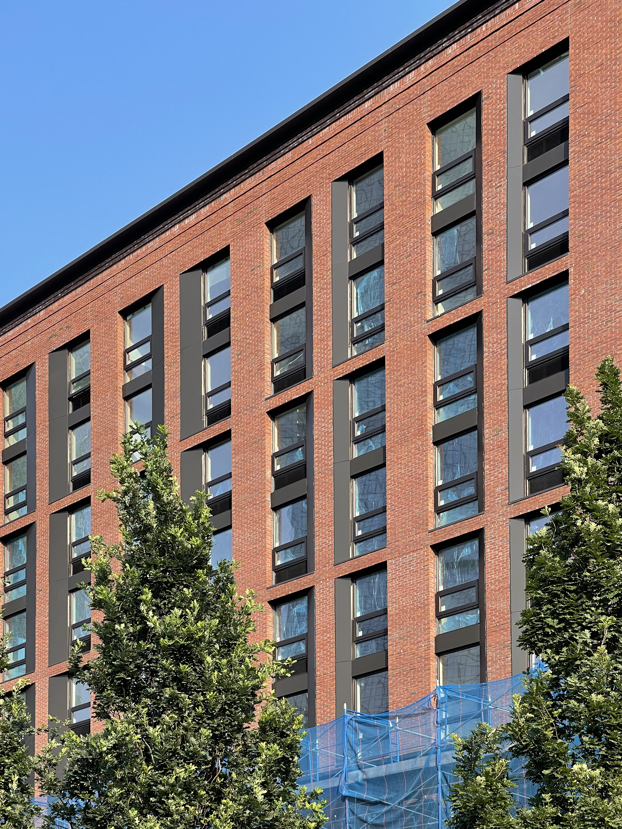





I liked the idea of a industrial-like look, but this is nice too.