Construction is nearing completion on 517 West 29th Street, a ten-story residential building in Chelsea. Developed by Churchill Real Estate Holdings and designed by Ben Hansen Architect with Rand Engineering and Architecture as the architect of record, the 135-foot-tall structure yields 56,160 square feet with 60 condominium units and nine private outdoor parking spaces. The Midtown, Manhattan project stands between Tenth and Eleventh Avenues near the High Line and Hudson Yards.
Since our last update in April, the scaffolding has been removed from the structure revealing the finished look of the brick façade.
A line of sidewalk barriers and metal fencing along West 29th Street remains, but should be imminently removed. It’s best to see the brick façade in the daylight, which highlights the mortar and brings out the hand-laid craftsmanship.
The dark-colored brick walls and grid of industrial-style windows contrast with the surrounding glass towers, bringing an architectural and textural contrast while maintaining a simple massing that includes a couple of setbacks on the upper levels.
Only minor work on the rear northern side remains. This portion of the building features a mostly light-colored outer surface and a grid of smaller windows. The top floors retain the dark bricks seen on the opposite southern profile. The exterior hoist is attached to the back and should likely be removed soon.
Comparing with the rendering, the final product exceeds projections with more depth and texture to the façade.
YIMBY expects 517 West 29th Street to be finished sometime in the coming months, perhaps before the end of this summer.
Subscribe to YIMBY’s daily e-mail
Follow YIMBYgram for real-time photo updates
Like YIMBY on Facebook
Follow YIMBY’s Twitter for the latest in YIMBYnews




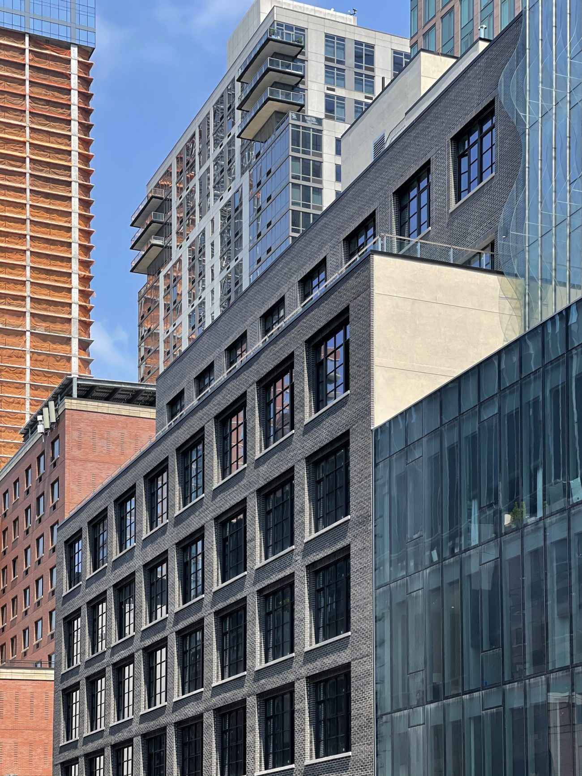
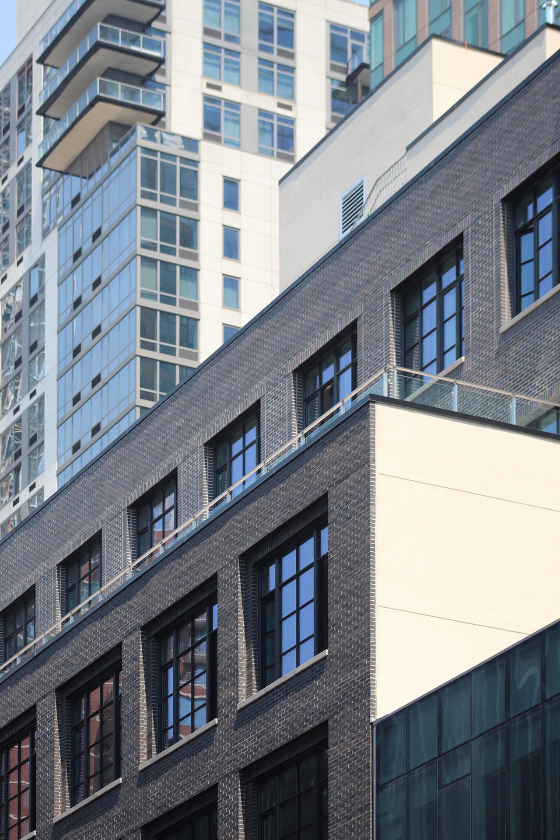

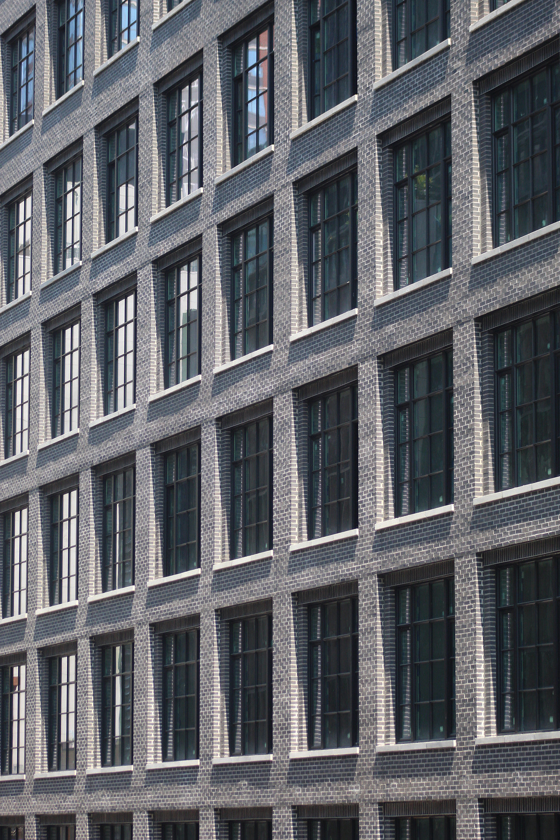
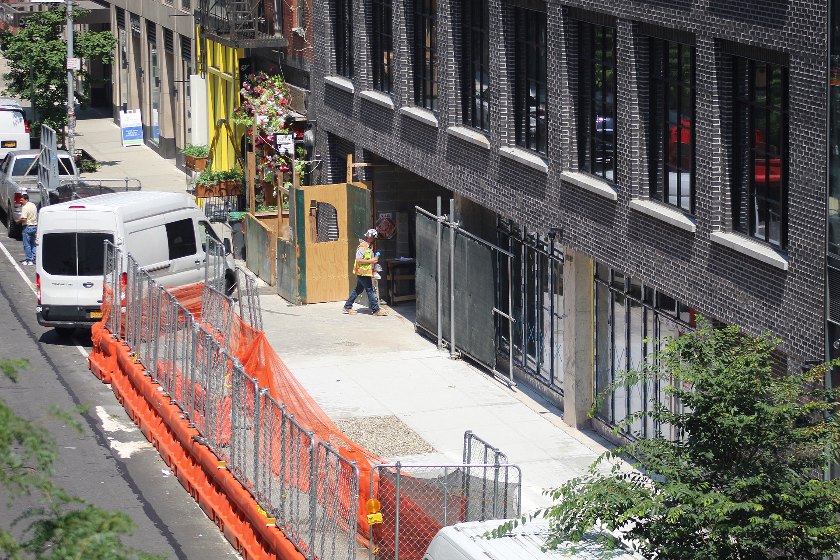
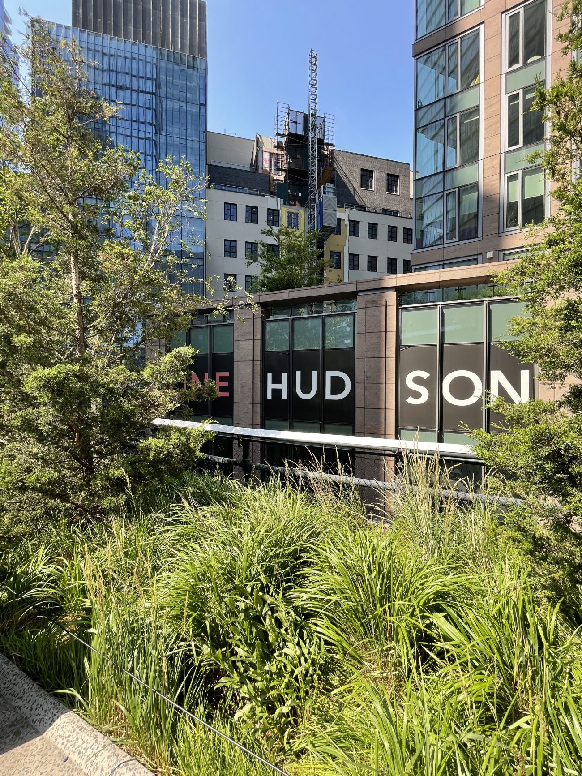
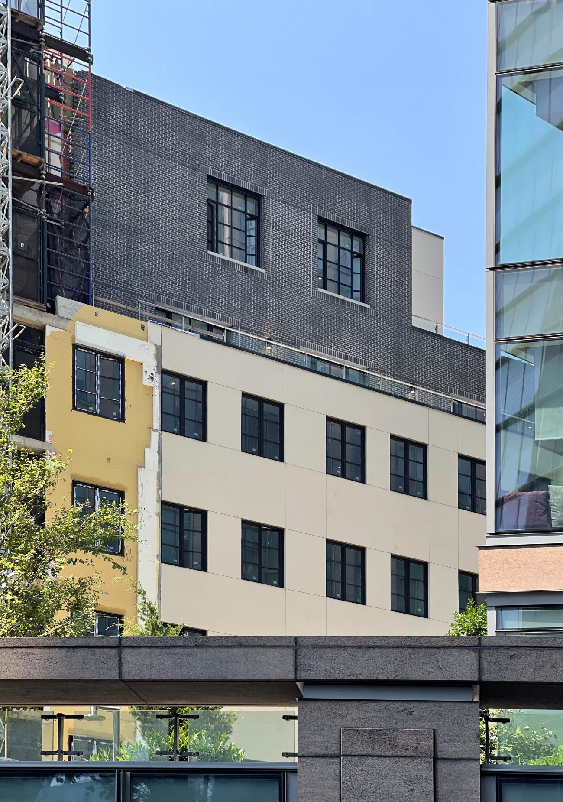
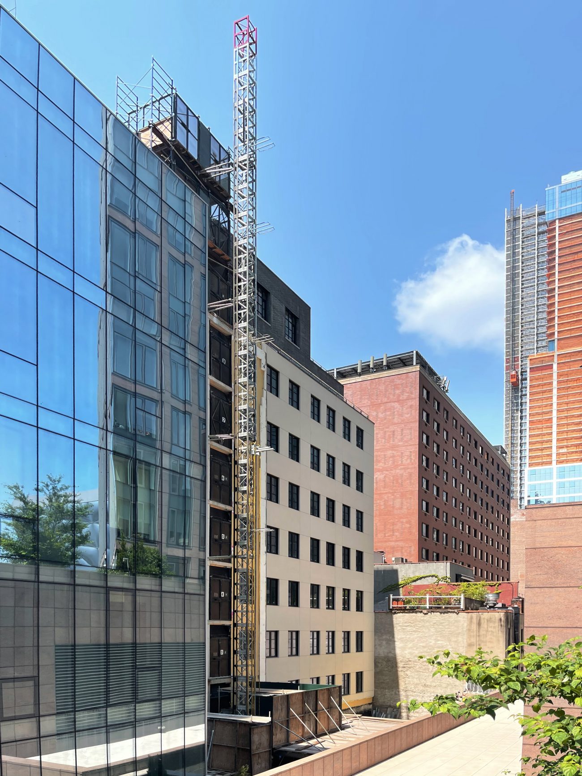
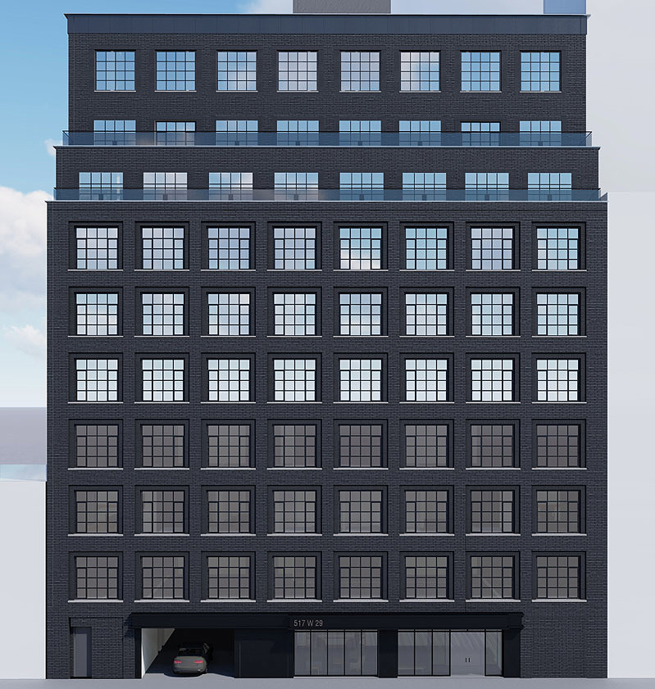




What’s going on with the wavy glass(?) on the upper floors of the building to the right?
Never mind. Found it (515 W 29th)
Lovely! This has turned out perfectly.
Where are the ‘9 outdoor parking spaces’? I live across the street and dont see where they could possibly located. Probably the best looking new building on the block.
Cómo puedo conseguir aplicación ese building