Construction is progressing on the first phase of Emerson Lofts, a four-tower, 2-million-square-foot mixed-use development along the border of Jersey City and Hoboken, New Jersey. Designed by Urban Architecture, LLC and developed by Manhattan Building Company, the four-phase project spans 3.5 acres. The first phase topped out last winter, and curtain wall installation is now nearing completion. Work on the ground floor of the 304-foot-tall, 26-floor reinforced concrete superstructure first occurred in March 2020 and the building steadily climbed throughout last year. The site is addressed as 259 Coles Street and rises on a formerly vacant plot that sits along Coles Street between 15th Street to the north and the I-78 West and 139 onramp to the south. 259 Coles Street will yield a total of 350 homes, 307 parking spaces, 10,040 square feet of retail space, and a 23,900-square-foot public use facility.
Renderings seen on the website of Urban Architecture, LLC show numerous aerial perspectives of the project.
Photographs taken along the elevated I-78 East ramps at the end of June give us a clear perspective of the structure and the state of progress. The exterior elevator hoist is attached to the wide southern elevation, while the façade is nearing the flat roof parapet. The tower rises from a rectangular multi-story podium clad in a mixture of red brick with varying running bond patterns, gray metal panels, floor-to-ceiling glass, white stone slabs, and tan brick spandrels. These contrast with the lighter toned façade of the residential levels above and pay homage to the traditional factory buildings of the city’s industrial past. Emerson Lofts’ relatively isolated position should provide sweeping views of the New York City skyline and panoramic sunsets over New Jersey.
The second phase of Emerson Lofts will consist of another 26-story building at the corner of 15th and Monmouth Streets, while the third phase will be an adaptive reuse and restoration of an existing five-story low-rise factory with an additional floor below street level into 150 units and ground-floor commercial space. The fourth phase will likely produce a tower of equal height to the first two. The entire development will create 1,100 units ranging from studios to four-bedroom layouts, more than 500 parking spaces, 50,000 square feet of retail space, and 30,000 square feet of amenities including rooftop terraces, infinity pools, lounges, and fitness centers.
A completion date for 259 Coles Street has not been announced, though YIMBY predicts sometime in the first half of 2022.
Subscribe to YIMBY’s daily e-mail
Follow YIMBYgram for real-time photo updates
Like YIMBY on Facebook
Follow YIMBY’s Twitter for the latest in YIMBYnews

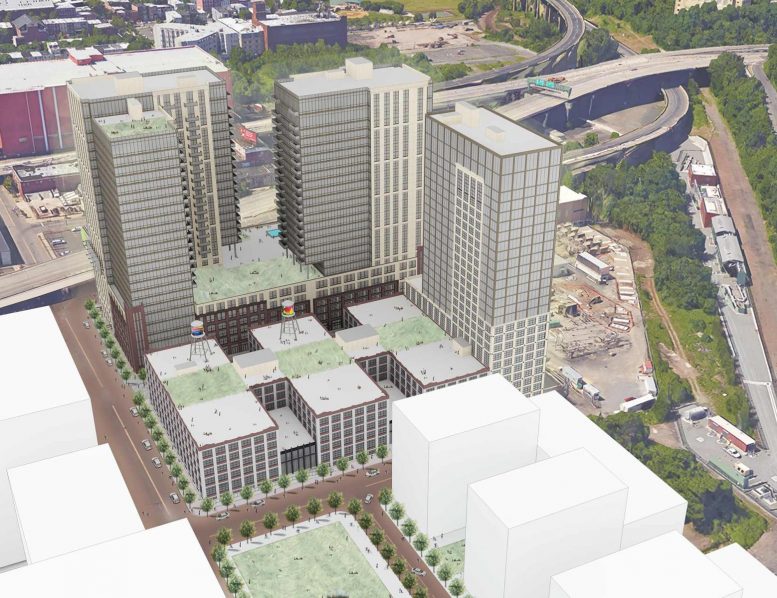
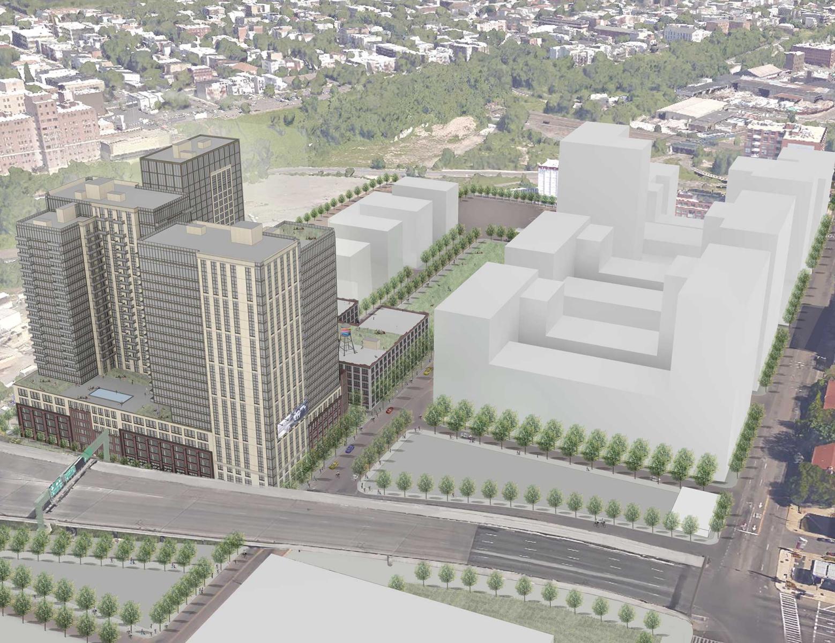
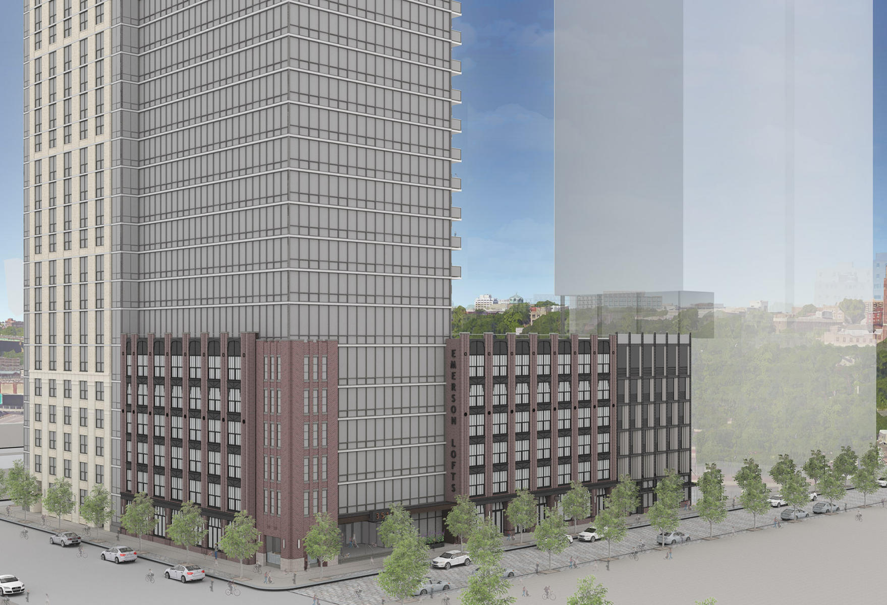
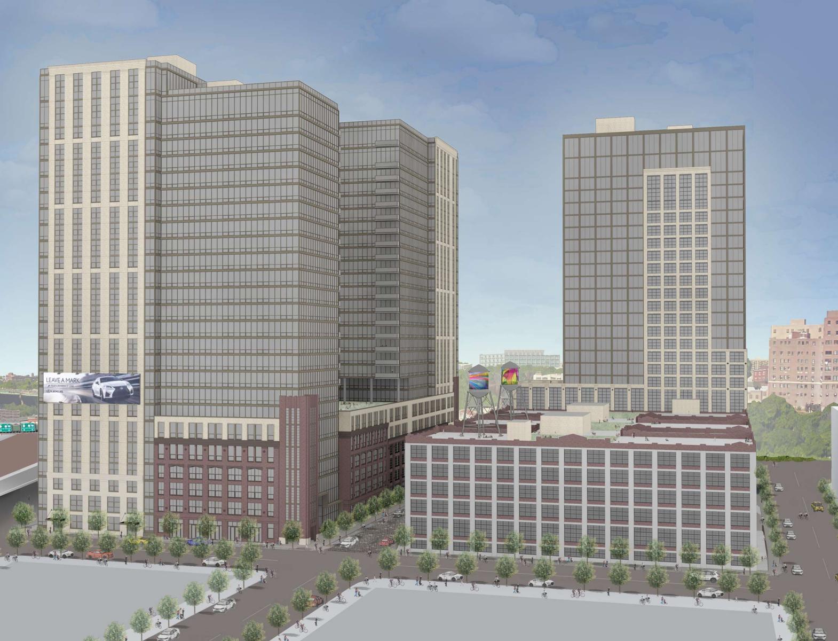
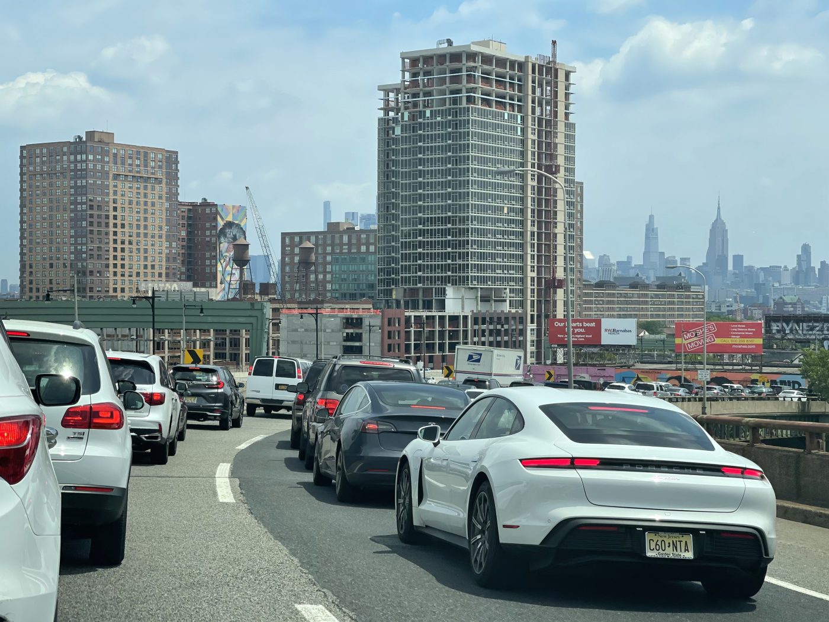
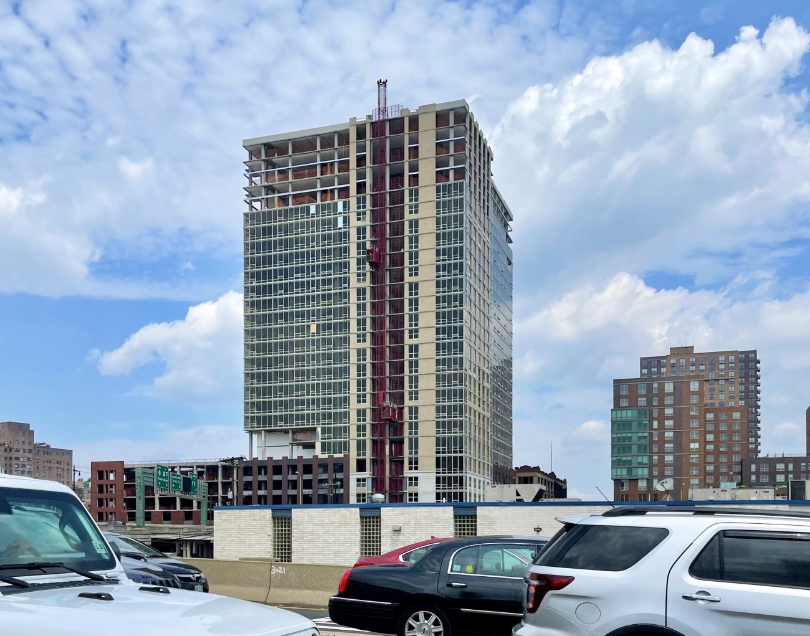
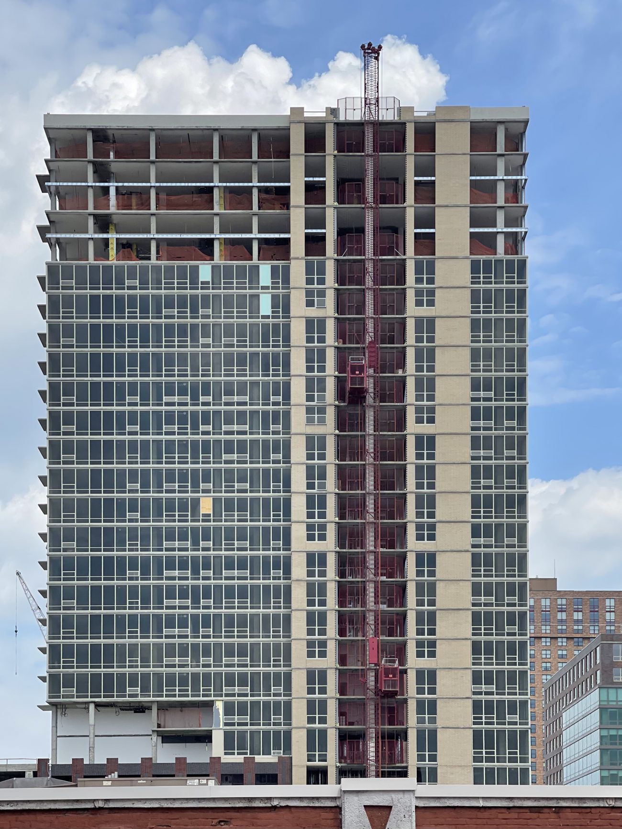


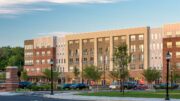
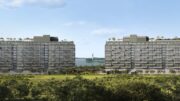
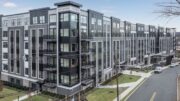

Impressive!
mighty close to that highway. hope theres good sonic insulation