Earlier this week, Meltzer/Mandl Architects revealed the first renderings of a new six-story multifamily building at 15 Greenwich Avenue in Manhattan’s Greenwich Village Historic District. Drawings and illustrations of the proposed development were revealed in a public hearing with the Landmarks Preservation Commission, which must issue a Certificate of Appropriateness before construction can break ground.
The proposals also call for the demolition of a single-story restaurant that currently occupies the narrow lot. The original structure was completed around 1925 by prominent design studio Schwartz & Gross. Permits filed with the Department of Buildings specify the construction of a six-story building with just over 4,000 square feet of residential area and 1,100 square feet of ground-floor retail.
The base of the building will feature a dark gray aluminum storefront, discreet metal-pin signage, and clear floor-to-ceiling glass. Above the ground floor, the façade will primarily comprise red brick, dark aluminum framing to match the ground-floor materials, and a lead-coated copper cornice above the sixth floor. The rear elevation will include a private terrace above the first floor and balconies at the third through fifth floors. Overall, the building’s traditional design blends well with the surrounding architecture.
Jeffrey Jacobson and Evan Shaffer of The Shaffer Team at Douglas Elliman Real Estate have been retained as the exclusive brokerage firm for the property. The development team has not revealed a construction schedule nor an anticipated date of completion.
Subscribe to YIMBY’s daily e-mail
Follow YIMBYgram for real-time photo updates
Like YIMBY on Facebook
Follow YIMBY’s Twitter for the latest in YIMBYnews

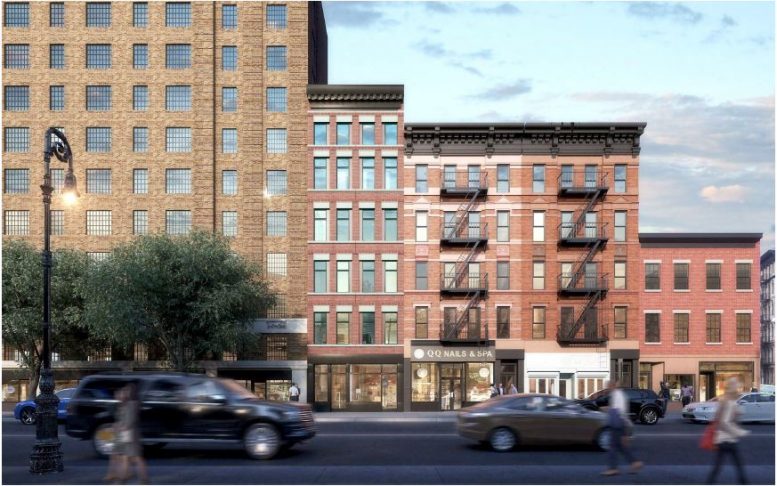
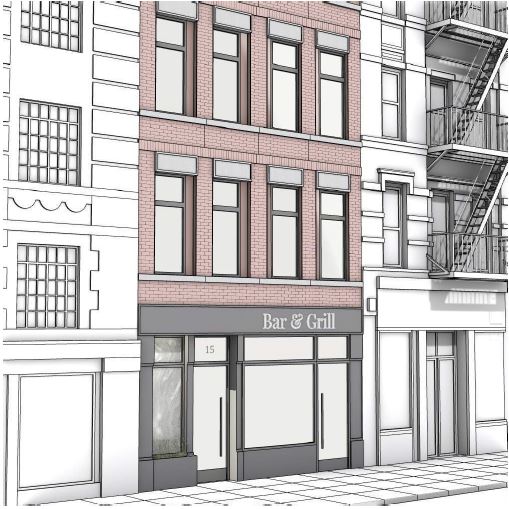
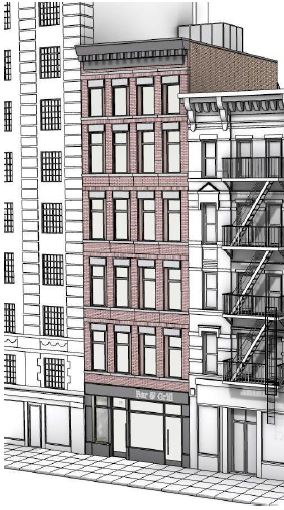
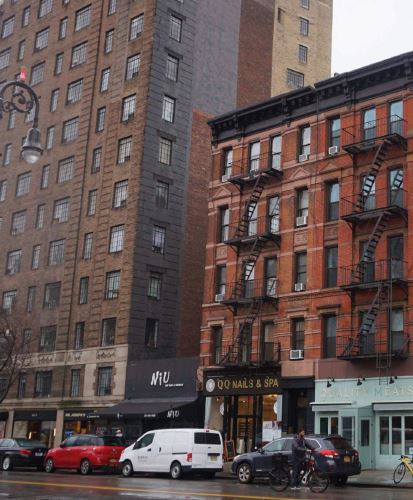
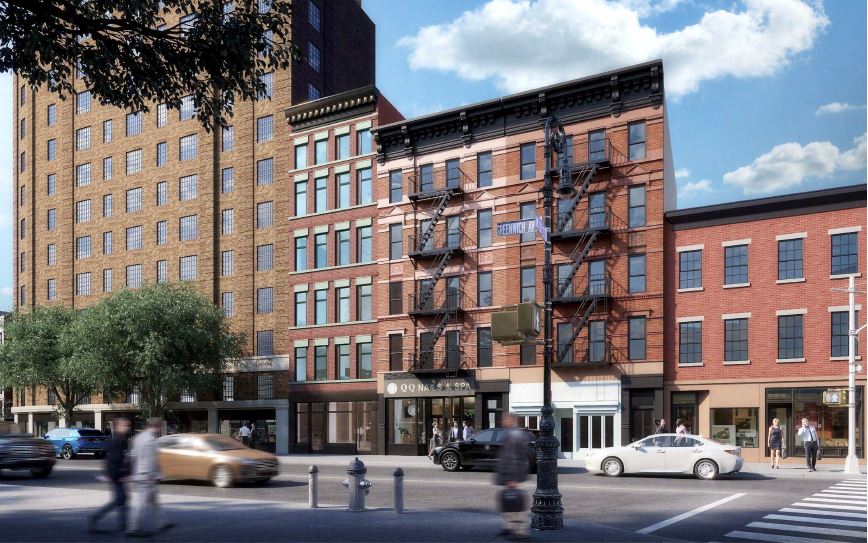




In the title and in the article It’s Avenue not Street, an understandable mixup.
It IS on Greenwich Ave, not Greenwich Street.
Nice! It fits perfectly with the surrounding charm of Greenwich Village.
Nicely done, will blend in with neighboring building on the right, but result in loss of views of those on lower floors of building on the left.