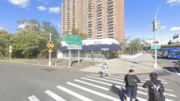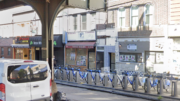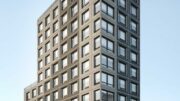The New York City Council recently voted to approve rezoning as part of the Uniform Land Use Review Procedure (ULURP) process for 30-02 Newtown Avenue in Astoria, Queens. Originally zoned R7A, the property has since been up zoned to R8A with a 7.2 floor area ratio. MEDREP Associates LLC is listed as the owner with Jacob Entel of Nexjen Real Estate as the representative in the ULURP process.
Development plans for the transit-oriented lot comprise an 11-story mixed-use building yielding 112,000 square feet and holding 102 rental units. In addition to some affordable housing units, 30-02 Newtown Avenue will have 8,400 square feet of retail, a 30-vehicle garage, and a community facility space.
Although the renderings provided by Gerald J. Caliendo Architects are purely illustrative, it does show the capacity for a mid-rise building with several ground-floor commercial tenants and a garage with access along 30th Street. The corner lot provides bountiful light and opportunity for outdoor space across several elevations.
30-02 Newtown Avenue is steps away from the 30th Avenue subway station, serviced by the N and W trains.
Construction permits have not been filed yet and no estimated completion date has been announced.
Subscribe to YIMBY’s daily e-mail
Follow YIMBYgram for real-time photo updates
Like YIMBY on Facebook
Follow YIMBY’s Twitter for the latest in YIMBYnews








That definitely looks like something from Astoria…
OMG THIS NEEDS TO STOP, MAKING ASTORIA SO CROWDED, NO PARKING. A LOT OF THE NEW BUILDINGS ARE EMPTY, STOP DESTROYING ASTORIA WITH UR GREED
STOP DESTROYING THE COMMENTS WITH YOUR ALL CAPS STUPIDITY.
Rendering conveniently leaves out the elevated train running directly in front of the building.
Uh, they do show it one of the renderings. Also, the other two are showing the building as viewed from more or less under the tracks, so they had to take it out so you could see the entire building which is, ya know, kinda the point of renderings. Lastly, bite my groin.
ANonsensibleMan
Every rendering leaves out a structure of any kind that blocks the perspective. Kinda Rendering 101. Nothing dishonest about it as you appear to suggest.