Construction is rising rapidly on Disney’s 1.2-million-square-foot headquarters at 137 Varick Street in Hudson Square. Alternately addressed as Four Hudson Square, the 22-story, 338-foot-tall structure is designed by Skidmore, Owings & Merrill and is being developed by Silverstein Properties. The media giant purchased the parcel from Trinity Church Real Estate for $650 million and Skanska was responsible for the demolition of four structures that wrapped up last summer. Lendlease is in charge of constructing the new headquarters, which is bound by Varick Street to the east, Spring Street to the south, Hudson Street to the west, and Vandam Street to the north.
There has been a tremendous amount of progress since our last update in March, when work was still progressing below grade. Now the steel superstructure is two stories above ground, with four large construction cranes steadily working across the sprawling site.
The western half of the edifice is further ahead and the tallest part of the project so far. Metal decking on the second and thirds floors is being laid down and will soon be topped with steel rebar before concrete pours for each floor slab. Additional steel columns and beams are scattered across the floors waiting to be hoisted into place. We can expect more levels added throughout the rest of the year. Based on the rapid assembly of the building, construction could perhaps reach the halfway mark of 11 stories in the next several months.
Renderings below depict Four Hudson Square with a massing consisting of a symmetrical pair of 338-foot-tall towers sitting atop a large podium. A series of setbacks gradually leads up to the top of each tower and will provide outdoor terraces for occupants. The envelope appears to be composed of pale green terracotta panels, bronze finishes, and large square panels of floor-to-ceiling glass. Within the headquarters will be multiple film and production studios, office space, and ground-floor retail. Floor plates will span as much as 85,000 square feet.
A completion date for Four Hudson Square has yet to be disclosed, though it’s possible to see this mammoth structure completed late next year or by early 2023.
Subscribe to YIMBY’s daily e-mail
Follow YIMBYgram for real-time photo updates
Like YIMBY on Facebook
Follow YIMBY’s Twitter for the latest in YIMBYnews

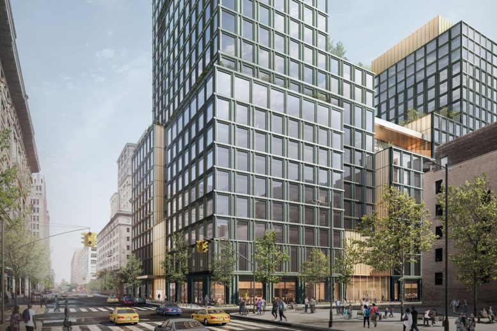

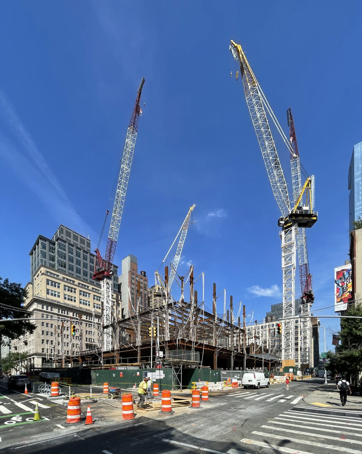
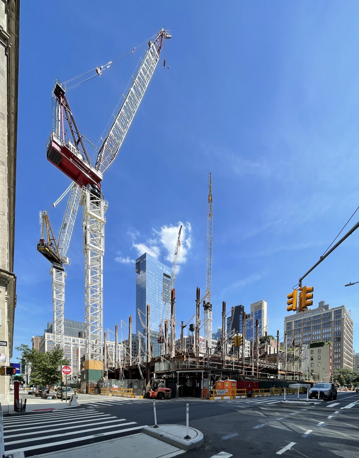
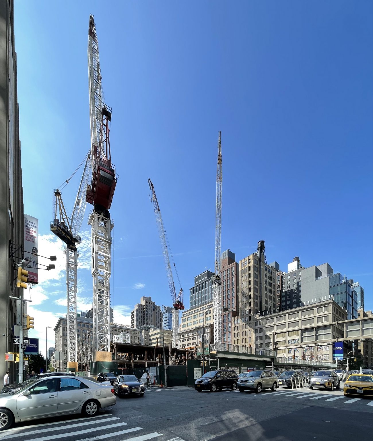

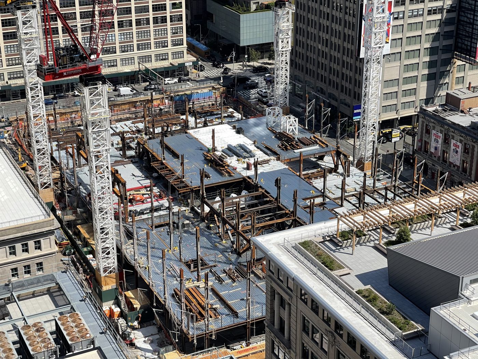

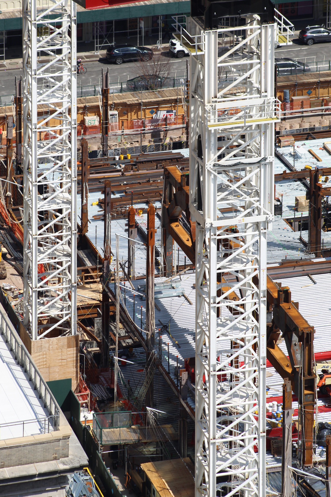
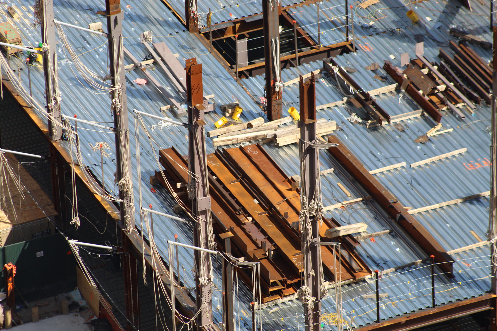
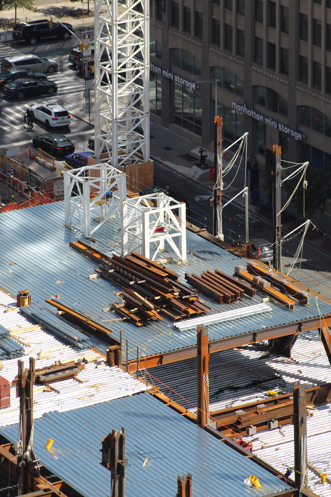
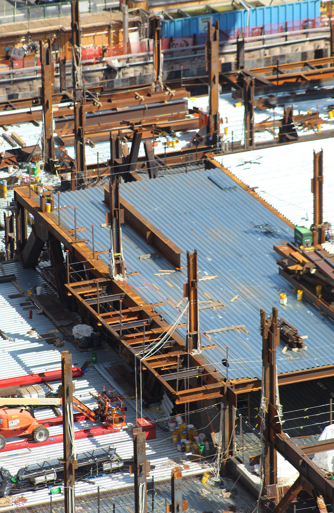
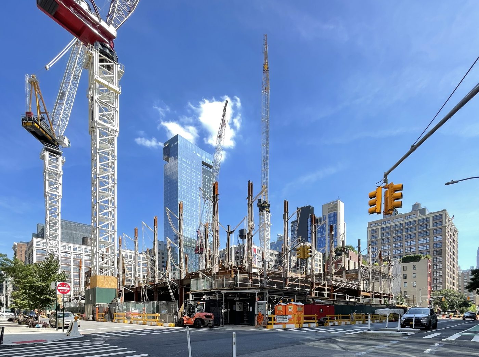

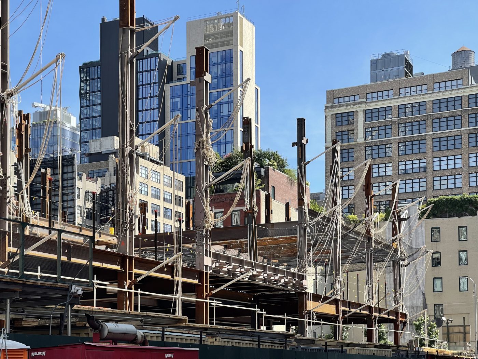
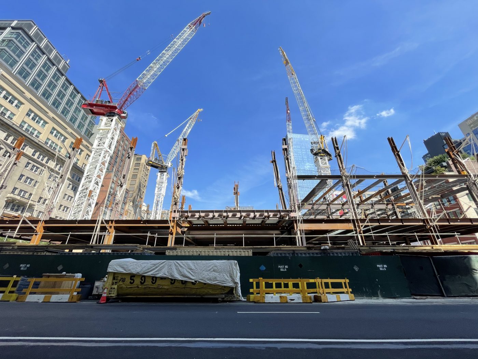
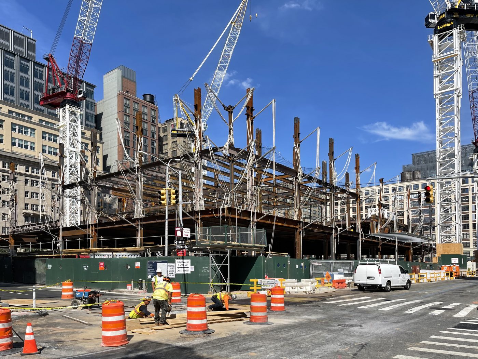
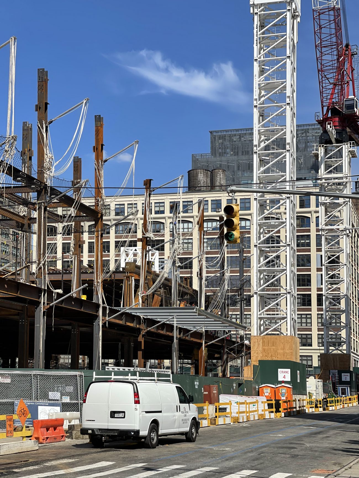
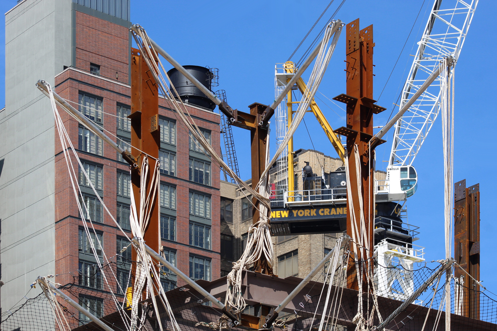
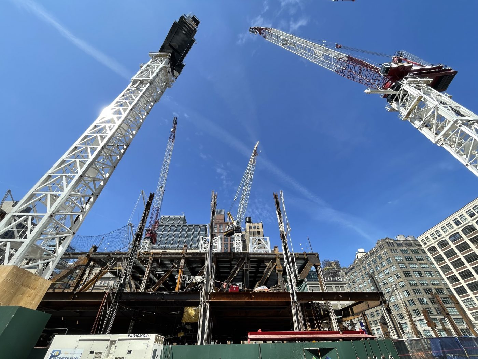
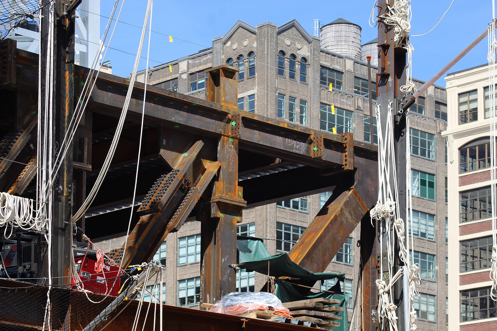
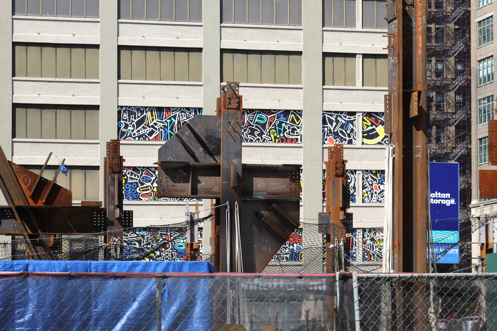
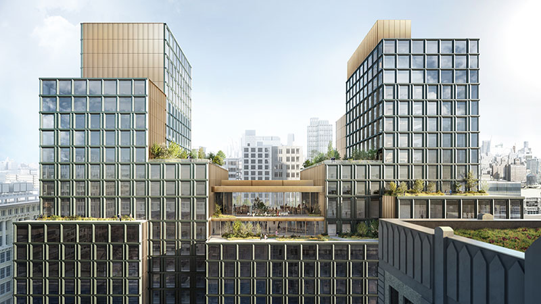
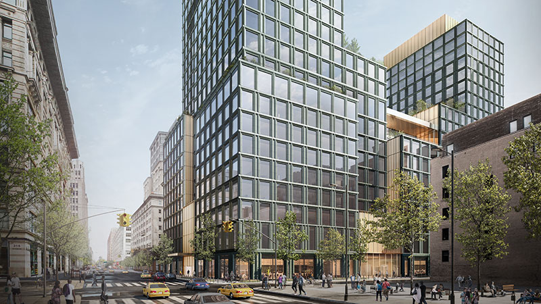
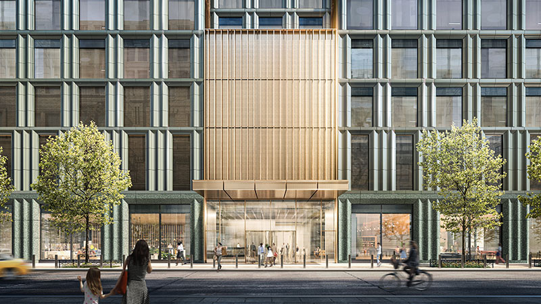




The land was sold for $650 million!
Trinity Church must have more money than God.
Me thinks God has more than $650 million. What’s the point?
Decent building. It’s good that Disney is creating a presence in NYC with jobs and taxes that fund school programs and MTA….
Trinity might have more money for community programs. Let’s hope for both.
Finally Disney’s new world headquarters is under construction.
You have money, you can build whatever size you want. Rich and have the idea to develop, no one dares to stop: Thanks to Michael Young.
Nice to see this Disney building rising. And Google to come. Office buildings – even for companies that trend toward young employees – are NOT dead.
Not every job can (nor should) be done at home, nor does every employee want to work at home (forever).
Exactly.
Man, this is going to be one big building. I still would like to see this get “Disneyfied.”
Please consider me as a welcome home comer I would love to have an apartment in this building so I would like a application thank you,
You couldn’t possibly be that stupid..
…ot maybe Calin just wants to have Mickey Mouse and Donald Duck as roommates!
what a waste
knocked down city winery and another beautiful stone building
trinity Church which pays no TAXES and leased this building for 99 years to disney
Does not look Disney-like at all. The facade is not even pink or so.
Trinity owns so much shiz. All from the 1600s no less. Imagine the divine leaders office and expenses. God bless the faithful.
Though the space will be interesting. Seconds from the tunnel. 20 minutes to midtown.
Though one wonders when the chinese will sell their tenaments for lofty 4 story condos?
The building need not be filled per se. As disney has like 50 divisions. Tehy can operate hot desks or spaces for bohemian squatters who will all but reside in the space.
Over 1 million sq feet. Elaborate catering. 10000 foot gym. Pool. Screening theatres.
Many will literally livw in the building as over worked entertainment ataff.