The New York City Department of Buildings recently approved applications to construct a new 30-story mixed-use property at 3875 Ninth Avenue in Manhattan. The development is located at the waterfront edge of Inwood and will create over 600 units of affordable and middle-income housing, roughly 62,000 square feet of retail space positioned on the lower levels, and 122 parking spaces.
Designed by Aufgang Architects, the building will comprise approximately 544,000 square feet and top out at 295 feet. The façade includes a mix of red and gray cladding, a typical punched window system, and full-height glass walls at the first and second floors where the retail component is positioned.
The massing gradually sets back above the tenth, 12th, and 17th floors. Renderings do not clearly illustrate how the open spaces above these floors will be activated, but a mix of private and communal terraces is most likely.
Jorge Madruga, founder and managing principal of Maddd Equities, is listed as owner of the building on permit applications filed with the Department of Buildings. Joy Construction will serve as general contractor. Construction is not expected to break ground until funding and incentives are secured from city agencies.
Subscribe to YIMBY’s daily e-mail
Follow YIMBYgram for real-time photo updates
Like YIMBY on Facebook
Follow YIMBY’s Twitter for the latest in YIMBYnews

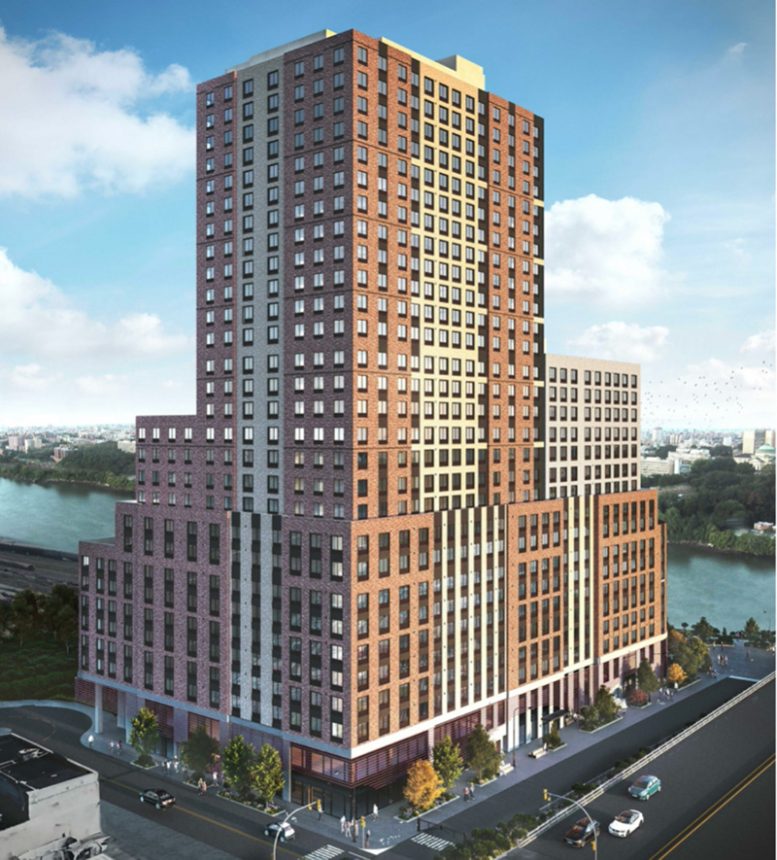

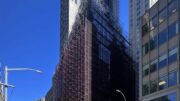
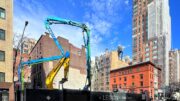
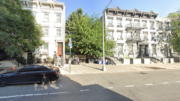
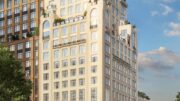
wow what a site…..the first of a new neighborhood to come – understanding this is not billionare’s row, we hope that the best architecture will come under the circumstances of tighter construction budgets…..what about a master plan like battery park city?!
Is this part of the Sherman Creek redevelopment framework?
It’s independent. Inwood rezoning but I am sure the developers and architects are aware of that vision.
‘…will create over 600 units of affordable and middle-income housing, roughly 62,000 square feet of retail space positioned on the lower levels, and 122 parking spaces…’
Affordable units subsidized by who? 122 parking spaces is about 20% of the units. I think that even in Inwood more than 20% of the tenants will own cars.
The goal is to discourage people from having cars by not providing off street parking. And Inwood has a very low rate of car ownership, the reason why it’s so packed with parked cars is that it’s extremely dense and there are only so many spaces on a block.
Finally some new construction in northern Manhattan.
Those 122 parking spaces will cost millions and just add more pollution and congestion. Why not invest that money in dozens more housing units?
You can’t build housing in the basement.
Yes but it drives up the overall construction costs.
Watch them deck over the 207th yard if this starts a trend.
In about 30 years.
That’s only a matter of time and it will likely be a lot sooner than thirty years. I can see the MTA coming to their senses and realizing they can cash in on seller the air rights. The MTA should just have a real estate development arm in general like the MTR in Hong Kong.
Great! I’m glad to see development here.
It’s about time.
An underground garage right by the river? Sure hope they design for storm surges.
There is a lot of nice vacant waterfront property in Northern Manhattan. I am surprised so little development in this area.