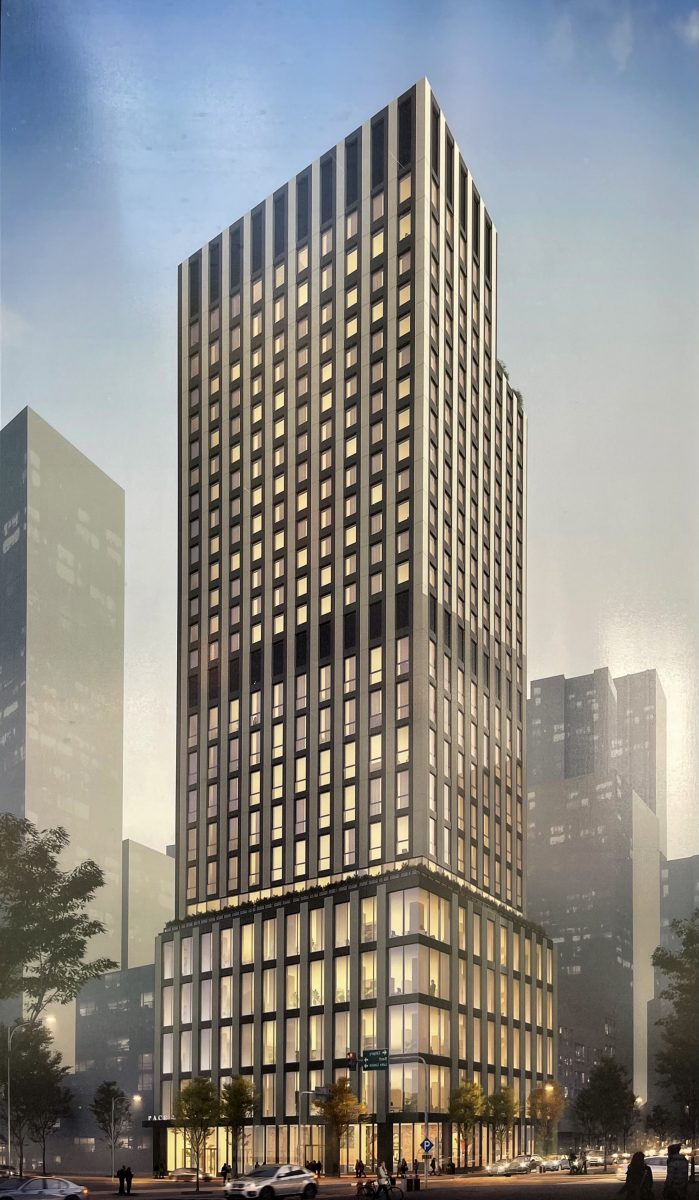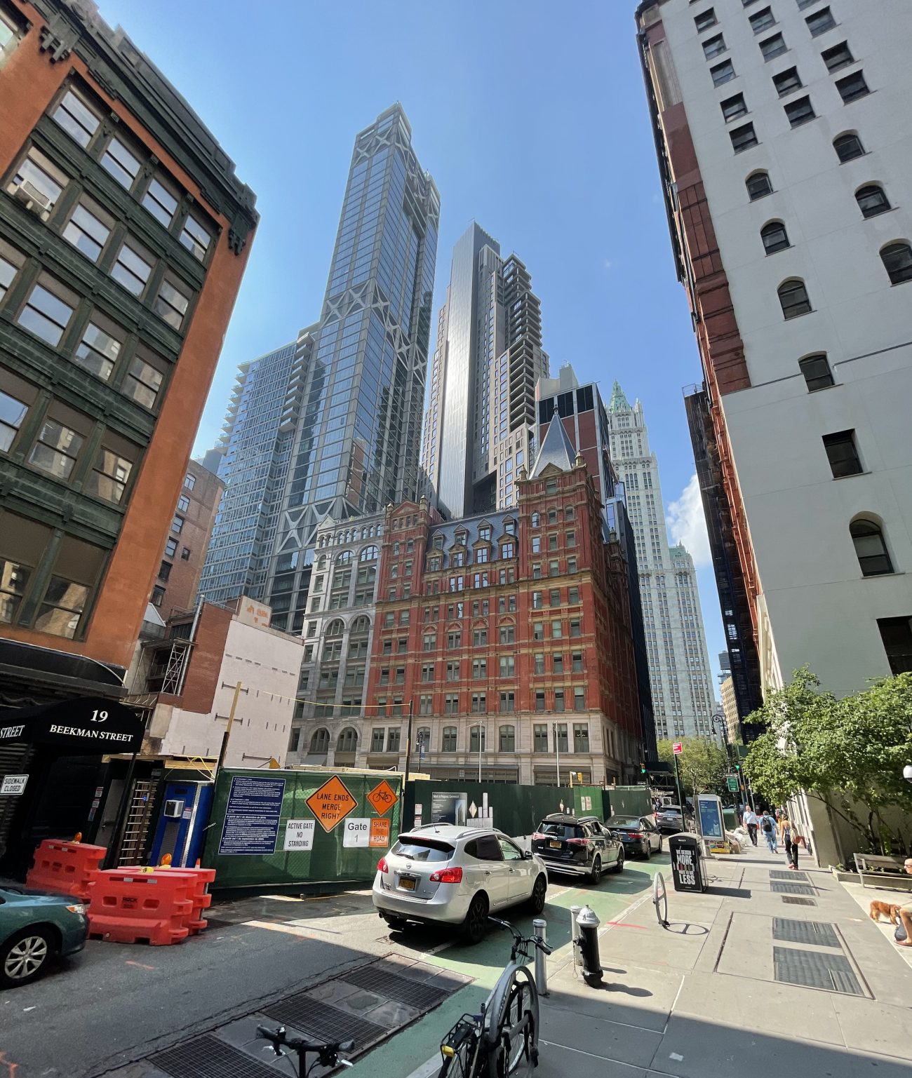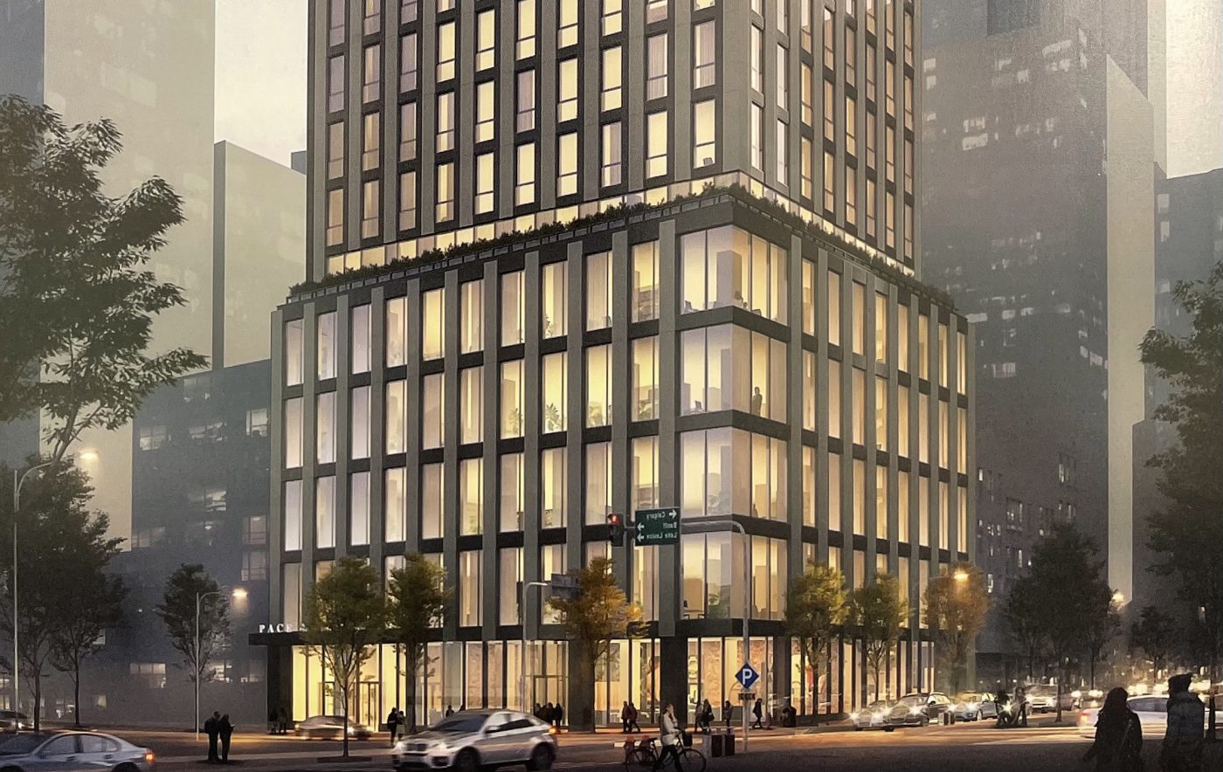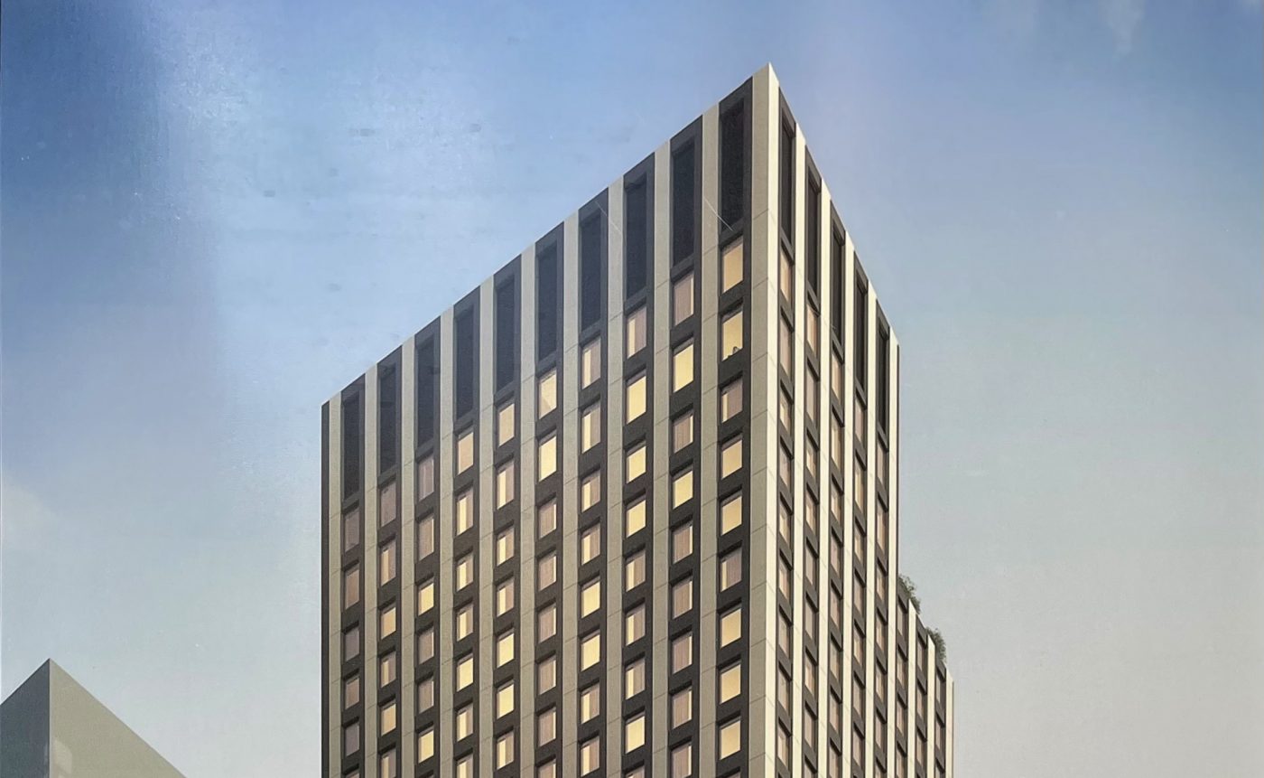A new rendering has been posted for 15 Beekman Street, a 27-story academic center and dormitory for Pace University in the Financial District. Designed by Manish Chadha of Ismael Leyva Architects and developed by SL Green Realty, the 338-foot-tall structure will be alternatively addressed as 126-132 Nassau Street and yield 213,084 square feet of classrooms, dorms, a dining facility, a library, and a learning center. The building will also include a cellar, sub-cellar, and a 20-foot-long rear yard. New Line Structures & Development LLC is the general contractor for the project, which is being built on a plot at the corner of Beekman and Nassau Streets.
The sidewalk scaffolding that was once seen along Beekman Street in our last update earlier this month has been completely disassembled, and the sidewalk itself has been blocked off to pedestrian traffic with construction barriers and fences installed against the street. Machinery can be heard behind clearing the way for further excavation, and soon, the start of the reinforced concrete foundations. The void in the air space above has left a limited chance to see unobstructed views of the Beekman Hotel and Residences across Nassau Street and the back side of COOKFOX’s 25 Park Row.
The rendering is looking south at 15 Beekman Street with a double-height first floor within the multi-story podium surrounded by tree-lined sidewalks. The massing rises five stories before reaching the first landscaped outdoor setback. It looks like the main entrance will be on the eastern corner with a set of revolving doors and Pace University signage on top of a dark canopy.
The main tower rises above with a fairly uniform set of stacked floor plates before reaching the second and final setback on the southern elevation, followed by the last set of levels that culminate in a flat roof parapet and mechanical space covered by dark-colored panels. The exterior features a warm-colored surface and a grid of square and rectangular floor-to-ceiling windows. The eastern and western sides are not shown, though we can expect these two sides to incorporate a mix of the same fenestration and blank walls.
15 Beekman Street is slated to be completed in summer 2023.
Subscribe to YIMBY’s daily e-mail
Follow YIMBYgram for real-time photo updates
Like YIMBY on Facebook
Follow YIMBY’s Twitter for the latest in YIMBYnews









The 60s reborn, and thankfully not another cheap glass box.
Yeah, rendering looks like a 1950’s office building,, back to the future.
Delightfully modernist dorm for sugarbabies
they could have reused the existing century old beautiful brick building but instead demolished it.
thank god it’s not another glass box
The 60s have returned, and I couldn’t be happier.
Shame they demolished the prewars here.
Could this be the worst contextual rendering ever? What are those buildings in the background? What the heck is that highway sign?