Exterior work is coming to a close on No. 33 Park Row, aka Pearl on the Park, a 23-story residential building in the Civic Center section of the Financial District. Designed by Pritzker Prize-winning architect Sir Richard Rogers and Graham Stirk of Rogers Stirk Harbour + Partners and developed by Centurion Real Estate Partners and Urban Muse, the 331-foot-tall structure spans 95,000 square feet with 30 units, which range from one- to five-bedroom units and penthouses. The building stands on a corner plot on Park Row, the historic locale of New York City’s first skyscrapers such as the New York Tribune Building and the World Building. Compass Development Marketing Group is the exclusive marketing and sales agent for the property, with sales already underway.
A number of finishing touches have concluded since our last update in February, most notably the installation of the glass railings atop the upper setbacks. Sidewalk scaffolding remains, but should be disassembled in the coming weeks.
No. 33 Park Row stands out from its neighbors with its dark steel frame, copper screen fins, and floor-to-ceiling windows, all of which create a bold contrast with the surrounding architecture. There are numerous outdoor terraces and several setbacks on the upper floors of the superstructure, which culminates with a relatively flat roof parapet and a mechanical extension.
The following day- and night-time renderings show the full profile of No 33. Park Row, as well as its interiors. The balconies will eventually be lined with shrubbery, while the crown is expected to be illuminated at night. The main entrance is tucked into the northeastern corner across from the Beekman Hotel at the intersection of Beekman Street and Theatre Alley.
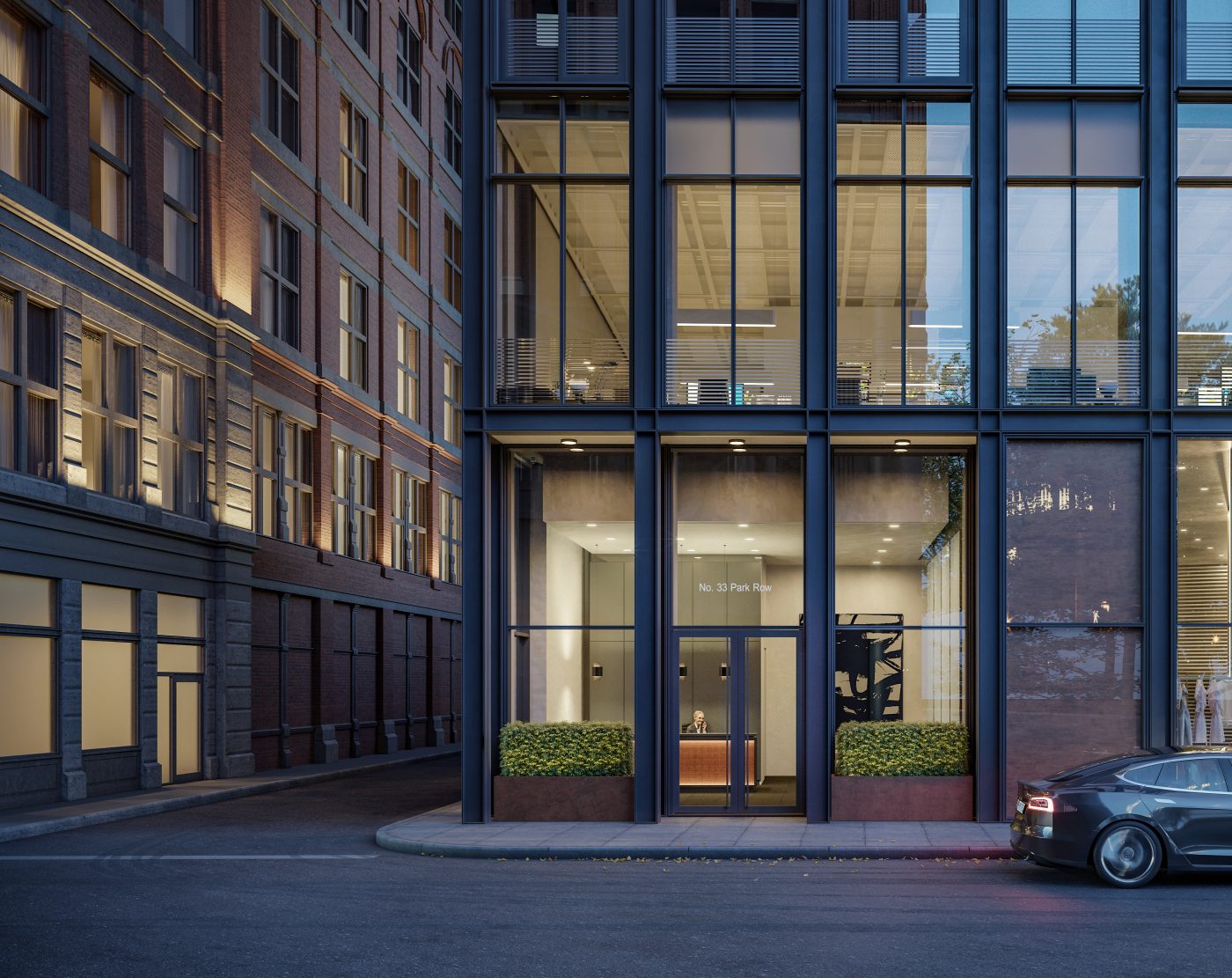
The ground floor of No. 33 Park Row along Beekman Street. Designed by Rogers Stirk Harbour + Partners
Residential amenities include a 24-hour doorman, a fitness center facing City Hall Park and an adjoining loggia with outdoor workout space, a lounge, a theater/media room, a hobby room, and an outdoor rooftop terrace.
Any remaining interior work at No. 33 Park Row should be fully completed before the end of 2021.
Subscribe to YIMBY’s daily e-mail
Follow YIMBYgram for real-time photo updates
Like YIMBY on Facebook
Follow YIMBY’s Twitter for the latest in YIMBYnews

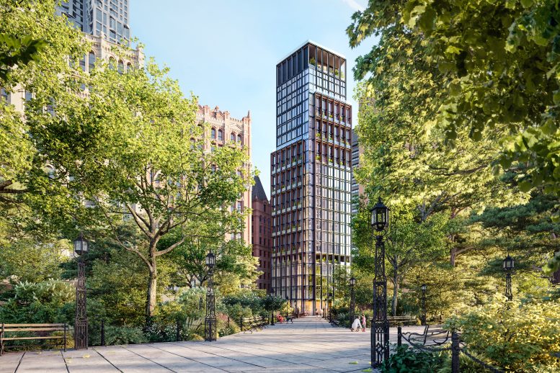
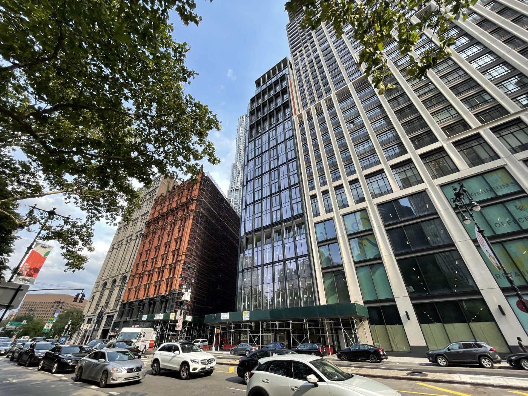
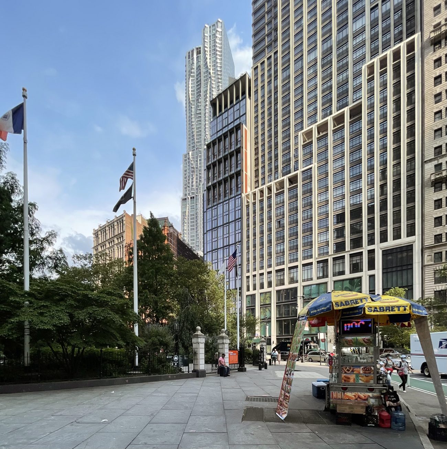
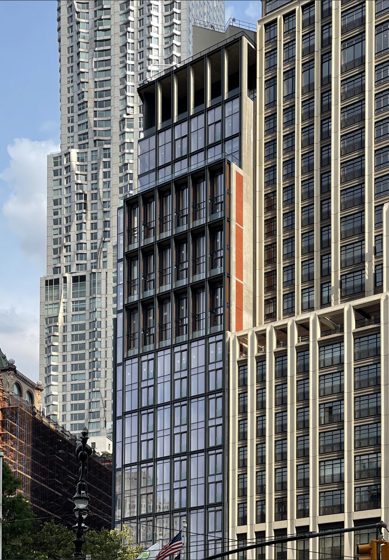
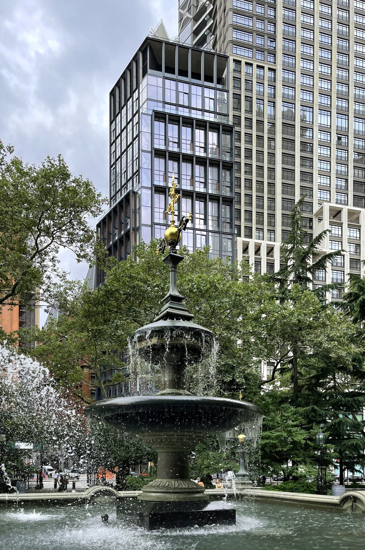
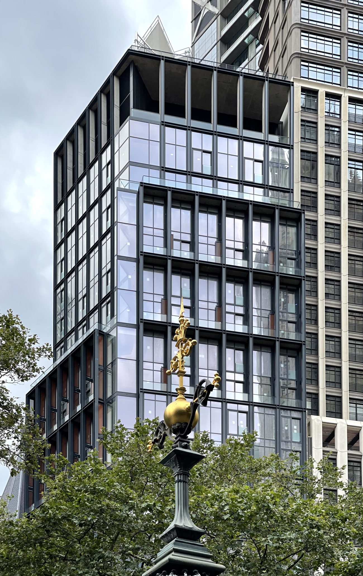
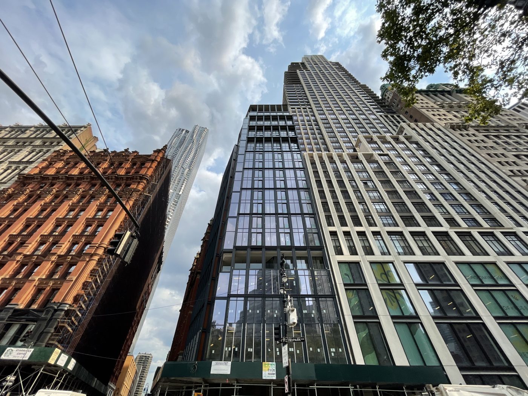
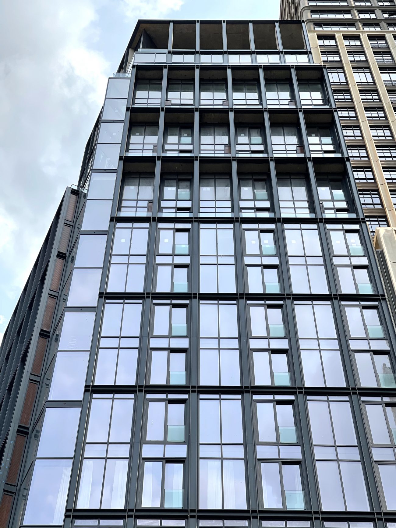
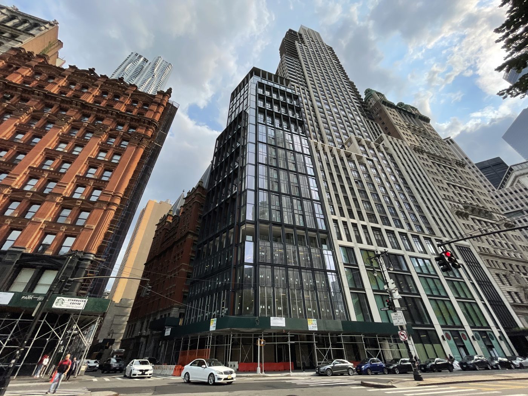
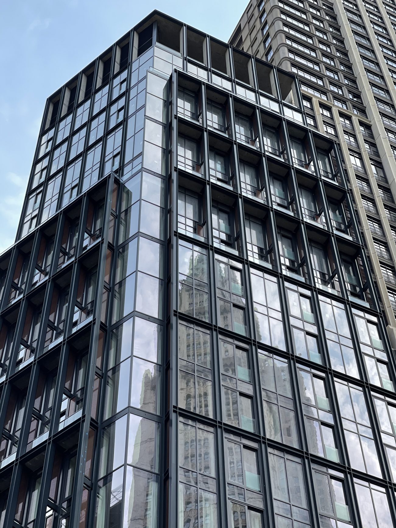
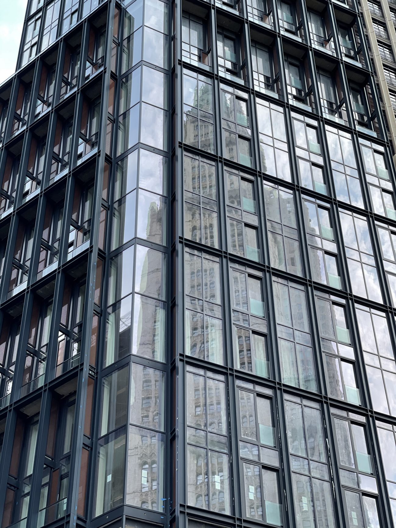
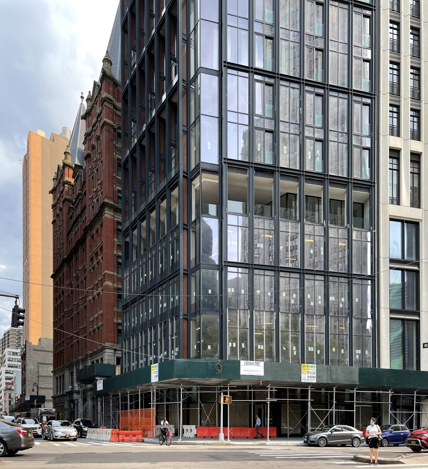
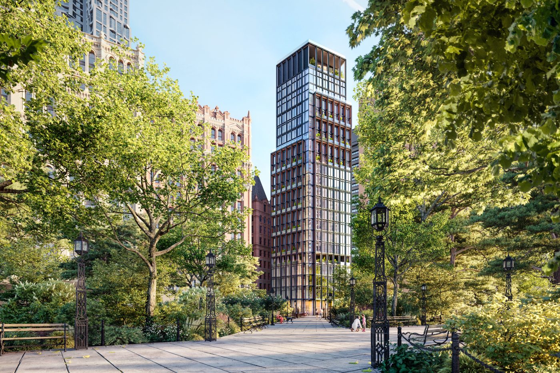
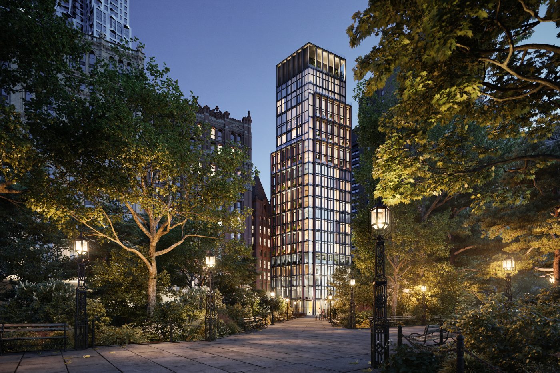
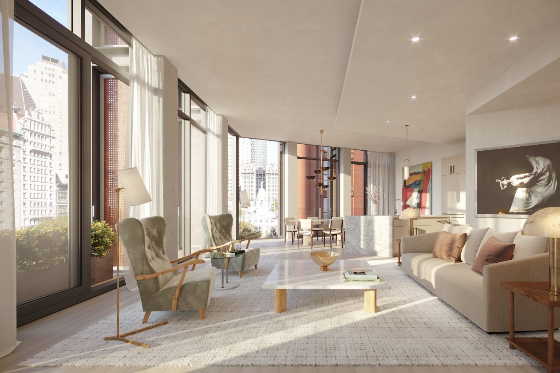
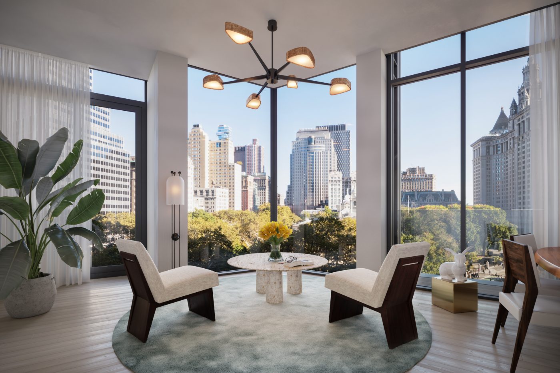
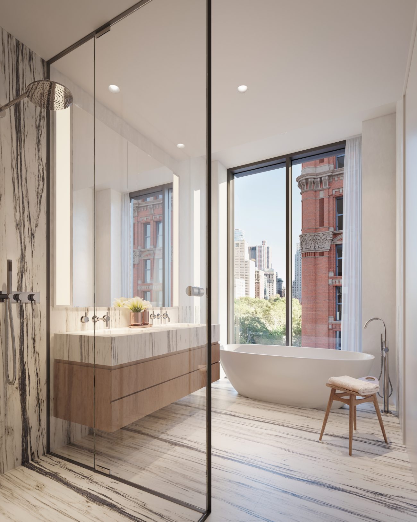

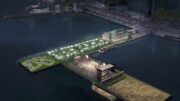

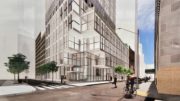
Why no mention of the CM who actually built the building? Even though it’s taken almost 5 years to build, which is a bit of an embarrassment, I feel like Consigli (formerly TG Nickel) should get a mention in your article for ultimately dragging the project across the finish line.
Indeed. I have been told that the reason this has taken so damn long to complete is because they had to change construction firms.
Why not mention each and every sub-contractor too? Maybe the supplier of materials. Heck, why not mention every single construction worker, that’s who really deserves the credit, right?
Thanks YIMBY for all the great content you share!
The exterior could not be more refined and lovely. What is so curious is there is one, may be two of the apartment plans that are really successful…others, for multi-millions of dollars, have a laundry closet at the front door, open closet as one enters the Master Bedroom, etc. If the apartment plans don’t work, why does an architect feel the building is successful? Millions of dollars for a tiny home with thoughtless floorplans. (and no utility closets)…….
Yeah, the bedrooms are surprisingly small, but worst of all are the open kitchens where you enter the apartment right into the kitchen. Just terrible…
I had viewed around the structure high, one day and one night on its renderings were not secret place to show beautiful facade: Thanks to Michael Young.
Handsome building. Wish there were more RSHP projects in the city. And maybe get Gene Kaufman to retire as well.
Agreed!
I love the industrial yet elegant feel of No. 33 Park Row. It’s massing when viewed from the park is really nice too. Overall, this is a very fine building.
I love the renderings that omit the much taller building next door at 25 Park Row. Granted, it hadn’t been built when this was proposed, but it was on the way. 33 Park Row as built looks like an afterthought.
BEAUTIFUL!
This abomination nearly erases the view of the huge turrets of the Temple Court Building from the 1880s, which commanded the view from the park for over 130 years. We are also about to lose the view of the Chrysler building from the west, when the old Commodore Hotel is replaced by who-knows-what.