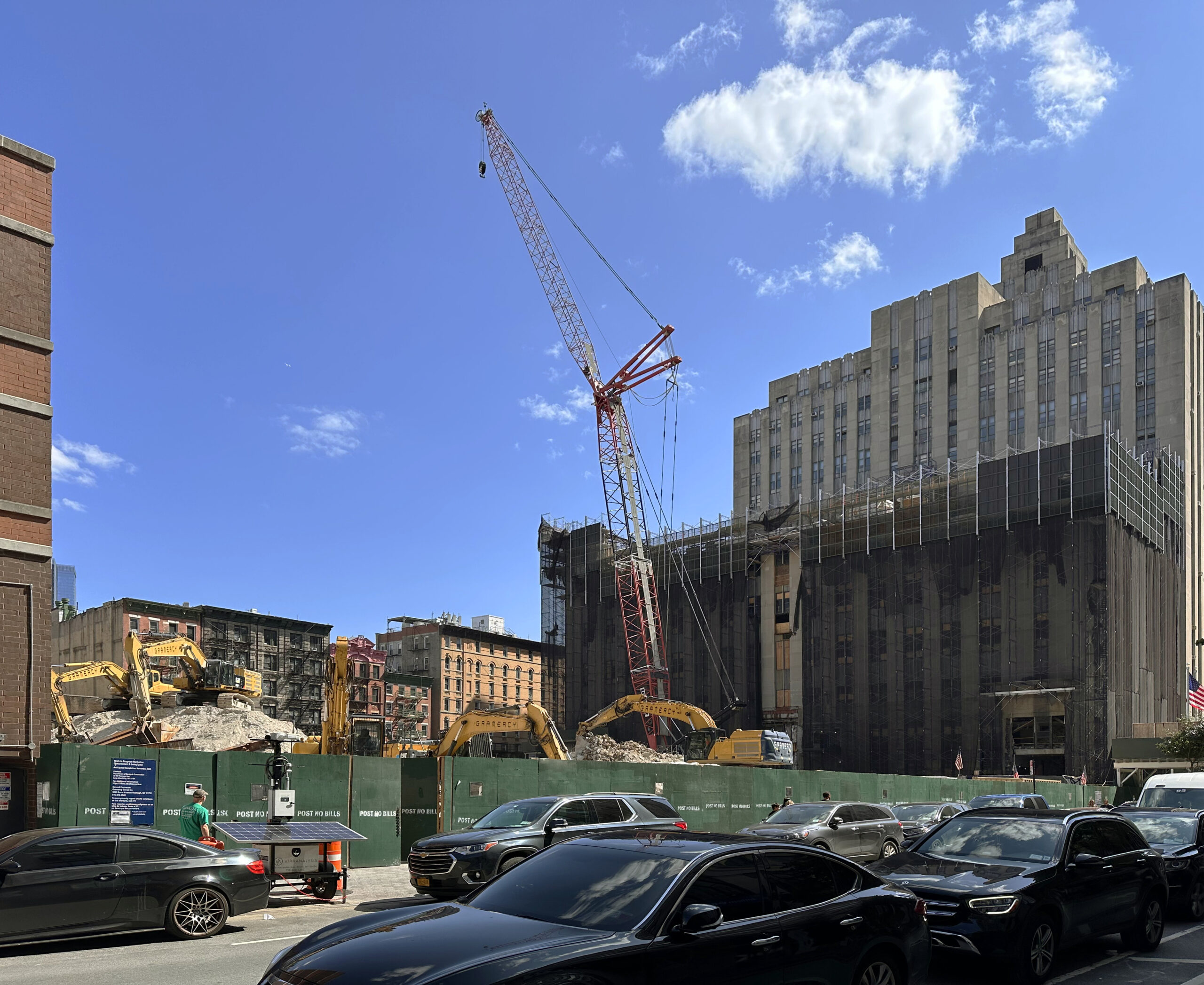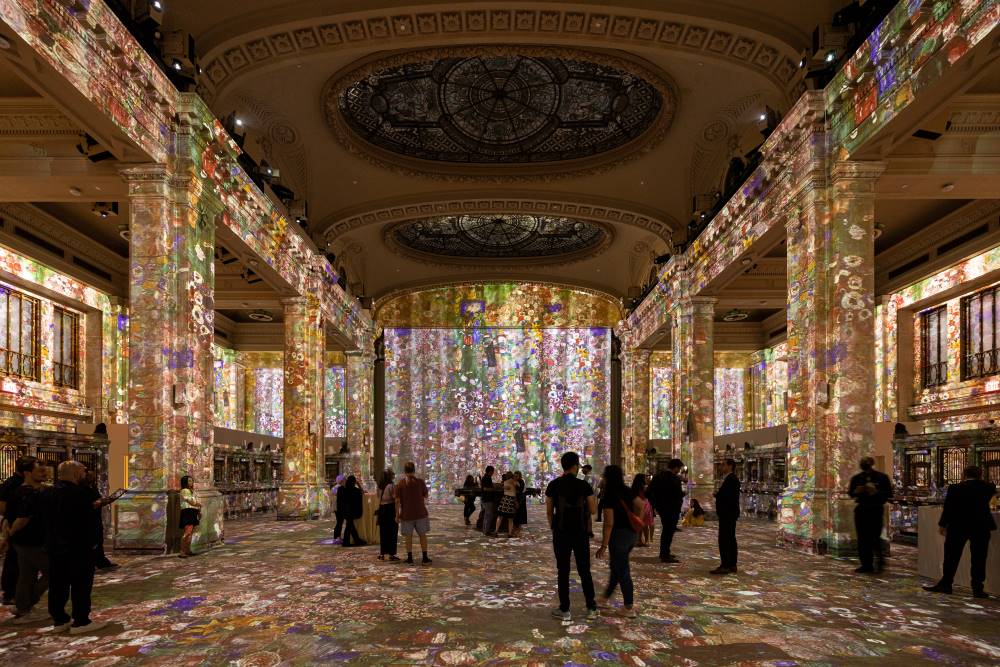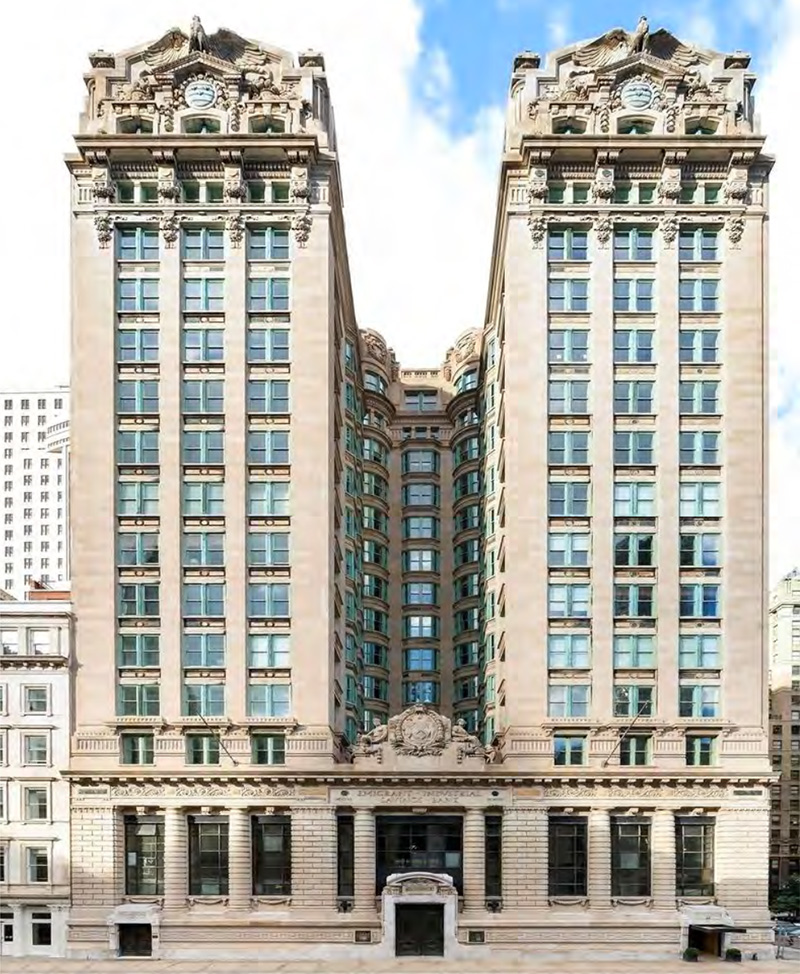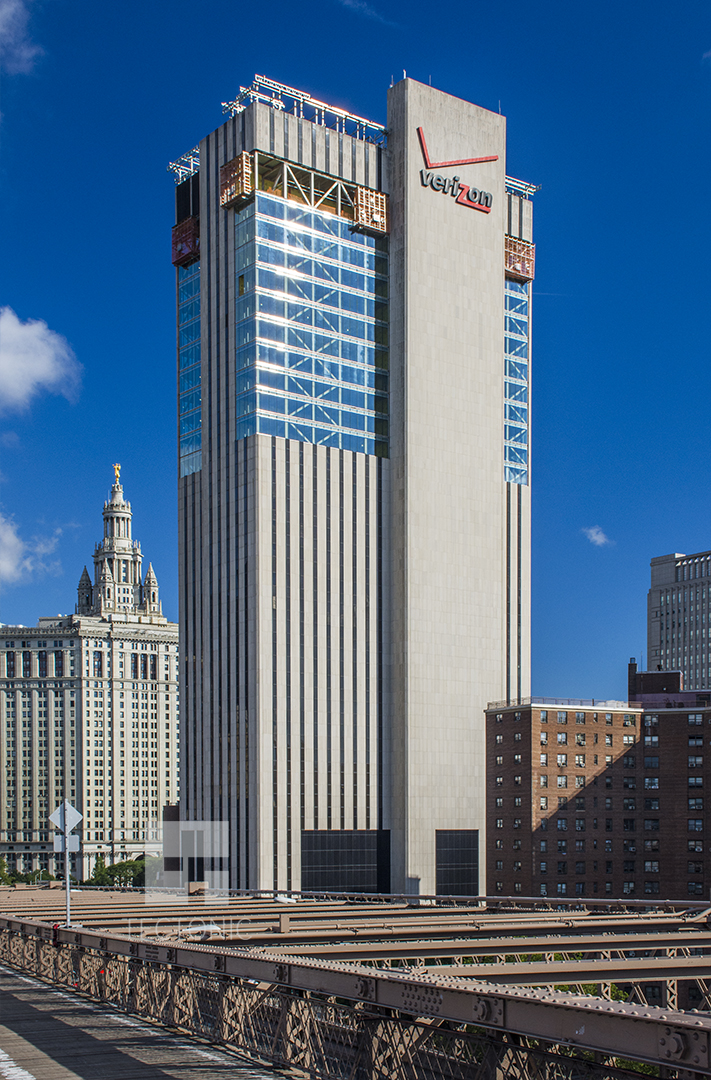Demolition Wraps Up For Manhattan Detention Complex At 124-125 White Street In Chinatown, Manhattan
Demolition is finishing up at 124-125 White Street, the site of the Manhattan Detention Complex (MDC) in Chinatown, Manhattan. Led by design-build organization Gramercy Group Inc., the $2.13 billion project will replace the aging detention center known as “The Tombs” with a 15- to 17-story facility standing 295 feet tall and spanning 1.25 million square feet. The property is bound by Walker Street to the north, the Manhattan Criminal Court Building to the south, Baxter Street to the east, and Centre Street to the west. The demolition process is slated to cost $125 million.





