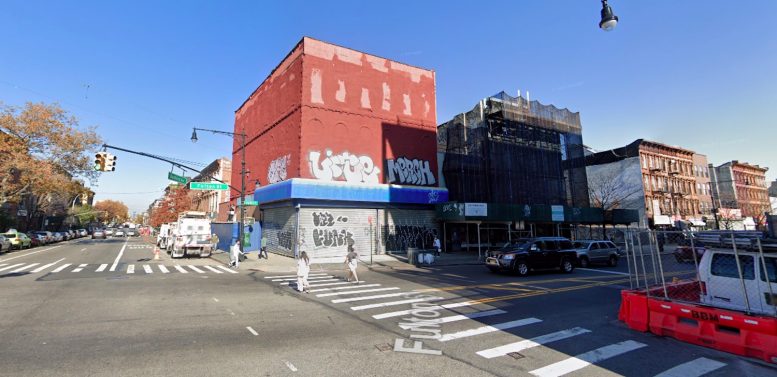Permits have been filed for a seven-story mixed-use building at 1241 Bedford Avenue in Bedford-Stuyvesant, Brooklyn. Located at the intersection of Bedford Avenue and Fulton Street, the 4,710-square-foot lot is two blocks west of the Nostrand Avenue subway station, serviced by the A and C trains. Nicole Kalabalik of Frank Properties LLC is listed as the owner behind the applications.
The proposed 74-foot-tall development will yield 27,742 square feet, with 15,470 square feet designated for residential space and 3,756 square feet for commercial space. The building will have 23 residences, most likely rentals based on the average unit scope of 672 square feet. The concrete-based structure will also have a cellar with commercial partitions, but no accessory parking.
Genaro Urueta Inc. is listed as the architect of record.
Demolition permits have not been filed yet. An estimated completion date has not been announced.
Subscribe to YIMBY’s daily e-mail
Follow YIMBYgram for real-time photo updates
Like YIMBY on Facebook
Follow YIMBY’s Twitter for the latest in YIMBYnews






When you mention that the median income requirement is from $69,360 to $167,570, than how can you deem that this lottery is “affordable” ? You’ve had several articles this week where the income medians are consistently above that which the middle class can not afford. What is your definition of “affordable” then ? You are just like how the City of New York deems as “affordable”, not affordable to the average New Yorker. How irresponsible do people have to be to completely wipe out a whole class of citizens because of the issue over affordability? You claim your publication has the title of YIMBY. Yes in my backyard. How about YES in my backyard to stating or advocating for REAL affordable housing which is better than the standard that the City provides which is in their NYCHA apartments ? When is too much, too much. How about a “YIMBY” to that ? PLEASE !!!!!!
I hope they build the facade on Fulton parallel to the sidewalk, not the lot line. The sidewalk there on Fulton gets so narrow at the corner, so this is a chance to fix that shortcoming. Plus, it would make the building much more distinct.
And commenter Peter, you are right. The city’s definition of “affordable” could use an update.
Can you please send me an application or give the address where I can get the application
No parking. Bedstuy had much parking years ago. No all these tall going up in two days buildings going up with no parking for tenants. Bedstuy community leaders can u stand up and put a stop to this . Helloooo
I’m disabled, I need real affordable housing.
How is this affordable housing where base start at 66.000 to 139.00.00