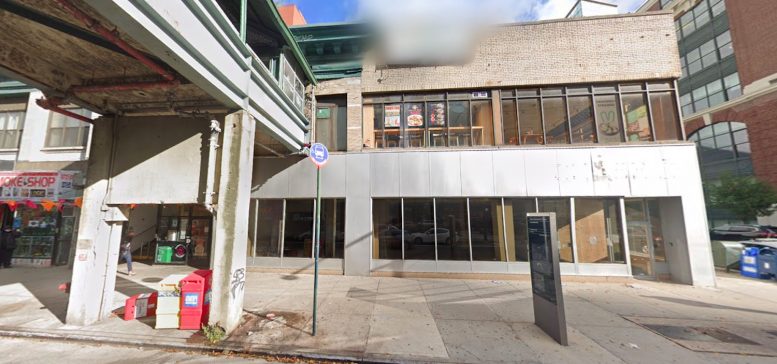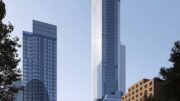Permits have been filed for a 17-story mixed-use building at 41-34 27th Street in Long Island City, Queens. Located between 41st Avenue and Queens Plaza, the lot is steps from the Queensboro Plaza subway station, serviced by the 7, N, and W trains. Grubb Properties is listed as the owner behind the applications.
The proposed 214-foot-tall development will yield 290,036 square feet, with 231,645 square feet designated for residential space and 8,966 square feet for commercial space. The building will have 317 residences, most likely rentals based on the average unit scope of 730 square feet. The concrete-based structure will also have a cellar and 60-foot-long rear yard, but no accessory parking.
Frank Fusaro of Handel Architects is listed as the architect of record.
Demolition permits were filed in May 2021 for the two-story building on the property. An estimated completion date has not been announced.
Subscribe to YIMBY’s daily e-mail
Follow YIMBYgram for real-time photo updates
Like YIMBY on Facebook
Follow YIMBY’s Twitter for the latest in YIMBYnews






Damn, that really strikes me as a missed opportunity to build something more substantial. This should be a large office or mixed use tower with a new foot bridge and entrance for the subway station. Do the permits say anything about the subway access?
Yes how can i get an application to one of these appartment
17 stories and Handel Architects–it has some good potential.
That’s the only subway access from that side of the very busy and difficult to cross roadway. How will they keep the subway entrance open during tear down and construction?
I assume the tear-down is for the complete structure which runs the length of the block.
“Difficult to cross” is subjective. I’ve never had a problem crossing it. You can always walk down to Queens Plaza and cross underneath if you’re that worried about it.