Façade installation is progressing on 2551-2555 Broadway, a 22-story residential building on Manhattan’s Upper West Side. Designed by Stephen B. Jacobs Group and developed by Extell, the 276,578-square-foot reinforced concrete structure will yield 130 residential units averaging 1,660 square feet apiece, as well as 9,080 square feet of commercial space. Leeding Builders Group, LLC is the general contractor and Paragon JV Prop. III, LLC is the owner of the property, which is located at the corner of Broadway and West 96th Street.
At the time of our last update in May, the reinforced concrete superstructure had recently topped out and façade work had yet to begin. Now many of the windows have been installed across the structure and the first sections of stone paneling begin to form the grid between the glass.
Recent photographs show the stonework being placed on the lower floors of the eastern and northern elevations above the sidewalk scaffolding. So far the outcome looks promising, with clean flat surfaces and a vertical score running down the middle of each panel. Numerous scaffolding platforms protrude from the building to allow workers to install these segments and work their way upward to the roof parapet. Nearly half of the windows are now in place, with the glass on each unit temporarily covered with a blue plastic film.
The steel cantilever on the southern side is shaping up and is perhaps the most distinctive engineering aspect of the building.
No full renderings have been released for 2551-2555 Broadway. The only preview is the exterior rendering below that looks west across Broadway at the lower levels. We can see the ground-floor retail frontage and fenestration for the residential levels above.
2551-2555 Broadway will be finished in the fall of 2022, as noted on the construction board.
Subscribe to YIMBY’s daily e-mail
Follow YIMBYgram for real-time photo updates
Like YIMBY on Facebook
Follow YIMBY’s Twitter for the latest in YIMBYnews

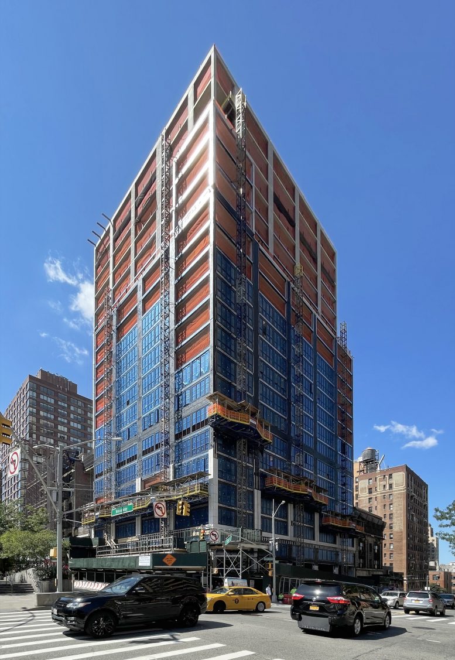
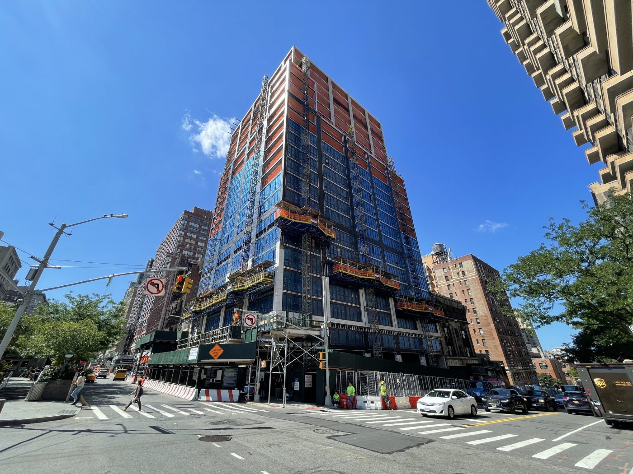
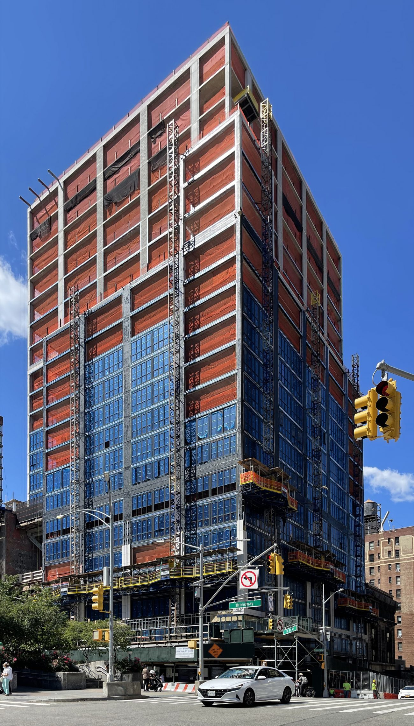
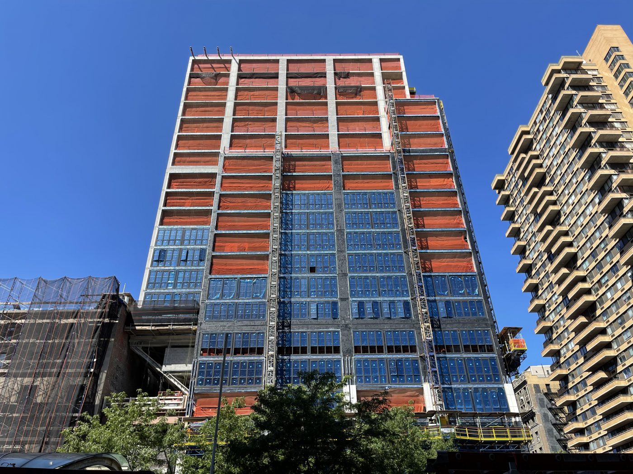
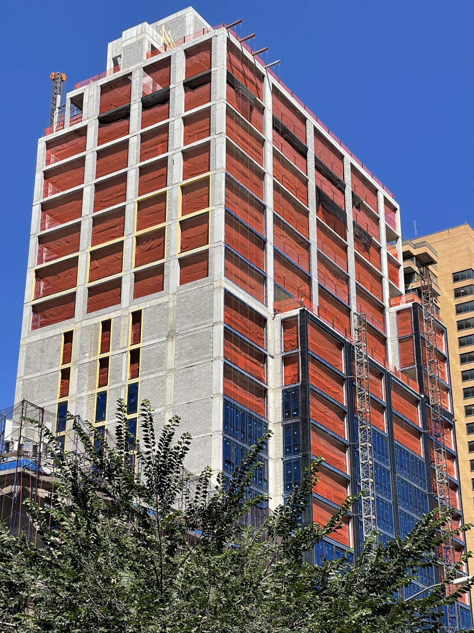
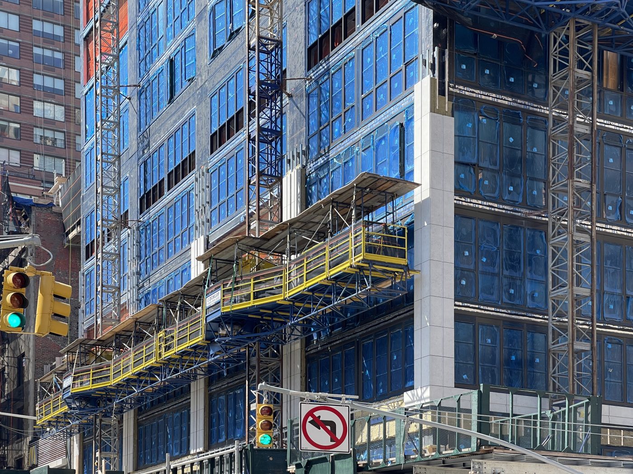
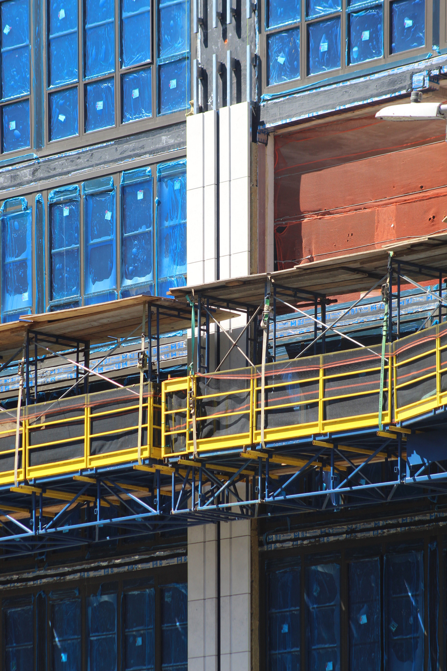
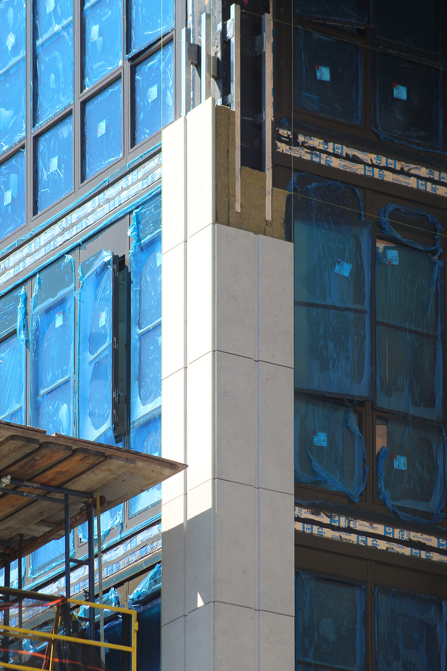
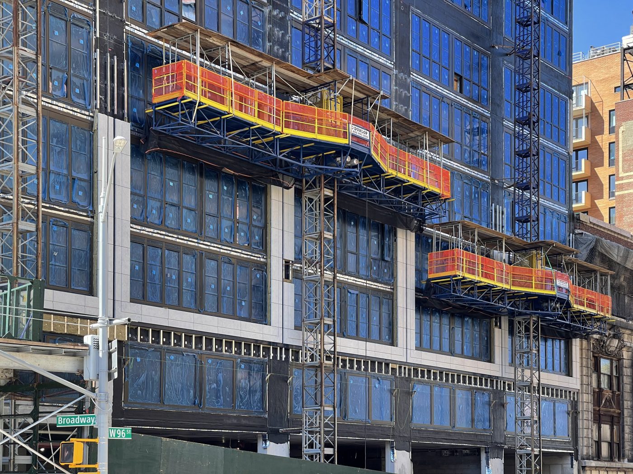
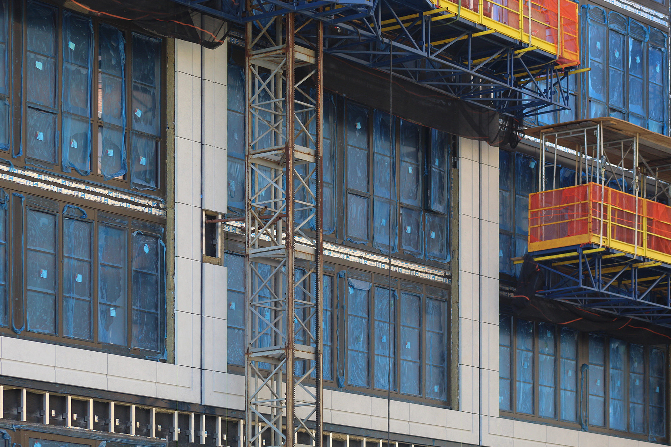

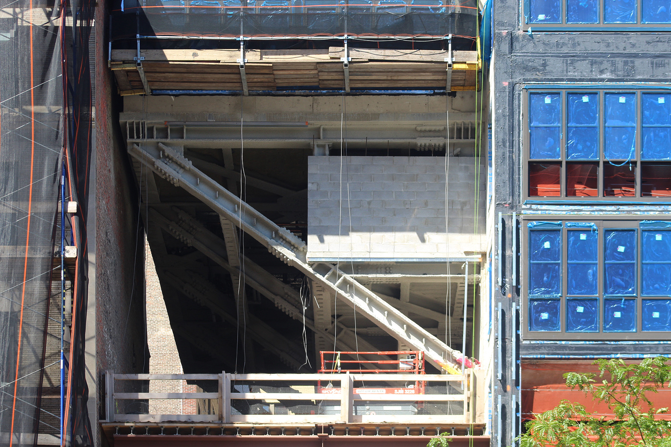
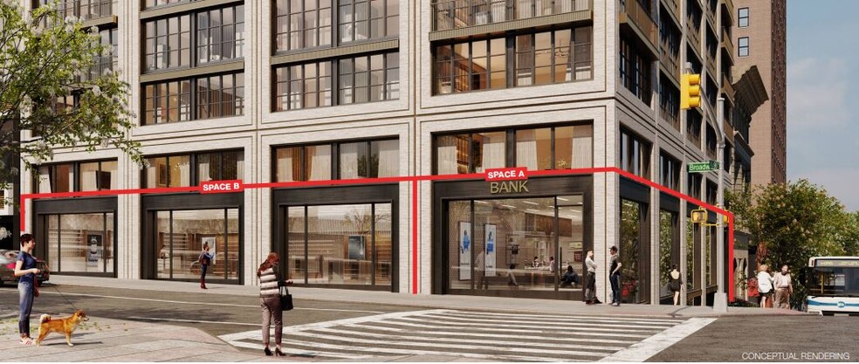




I’ve been more stoned than this building..
Brilliant!
Why is that brilliant?
What is the cross street?
West 96th and Broadway… It’s in the first paragraph.
Not as good as the ODA work down the street, but still exponentially better than anything by Gene Kaufman.
Of all the buildings going up on the UWS, this one is the loser…..it has no interest in the corner that it is on (busy corner, no accommodation for it), the design is flat, the massing is flat, the skin is cheap, the cantilever is silly leaving the worlds largest pigeon coop above the mcdonalds……loser in every way.
So you are saying it is contextual and should fit right in…
That’s not what I was saying…..I pointed out deficiencies in the approach to the design and you are just being snarky……two different types of criticism.
No building that size should have casement windows, unless there is a good ratio of brick.
It is one heap of a building, but it does look nice.
Thomas. It does “not look nice”…..How ever is that a comment worth adding?
(and by the way, the corner never has three people lazily standing around like that as per the rendering, even at mid-night).