Construction of Astoria West, a new residential development at 30-77 Vernon Boulevard on Astoria‘s waterfront, is nearing completion. Developed by Cape Advisors in partnership with Pioneer Group and designed by Fogarty Finger Architects, the 534-unit project has a new teaser website and rendering of its rooftop.
“There are very few remaining opportunities to develop along the water in New York City, which is one of several reasons we’re so excited about Astoria West and why we feel this project presented the perfect moment to enter the Queens market,” said Craig Wood, founder of Cape Advisors. “The scale of the site has enabled us to introduce an entirely new product to the neighborhood with a thoughtful and robust amenity offering unlike anything else in the area. This property, when paired with the unbeatable location, will transform the living experience in Astoria.”
Construction photos show the steady progress on the facade of the topped-out three-building development.
Apartments will range from studios to three-bedroom apartments, and come with modern finishings, high ceilings, flexible layouts, and in-unit washer and dryers.
Residents will have access to an expansive amenity package that spans over 40,000 square feet, and features a landscaped rooftop with a private resident pool club, lounge area, waterfront deck with BBQs, and 360-degree views of the Manhattan skyline and East River. Other amenities include a landscaped private inner courtyard, on-site parking garage, indoor and outdoor co-working lounges, a fitness center, and a game room.
Leasing is expected to launch in early 2022 with Corcoran New Development handing leasing and marketing.
Subscribe to YIMBY’s daily e-mail
Follow YIMBYgram for real-time photo updates
Like YIMBY on Facebook
Follow YIMBY’s Twitter for the latest in YIMBYnews

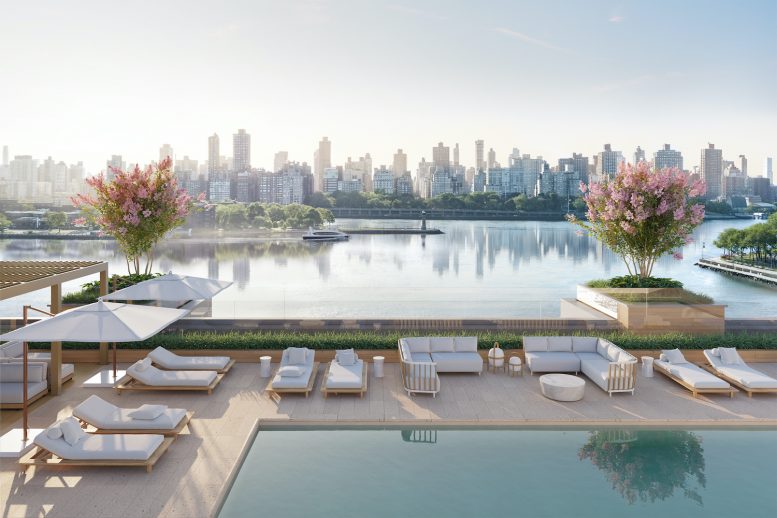
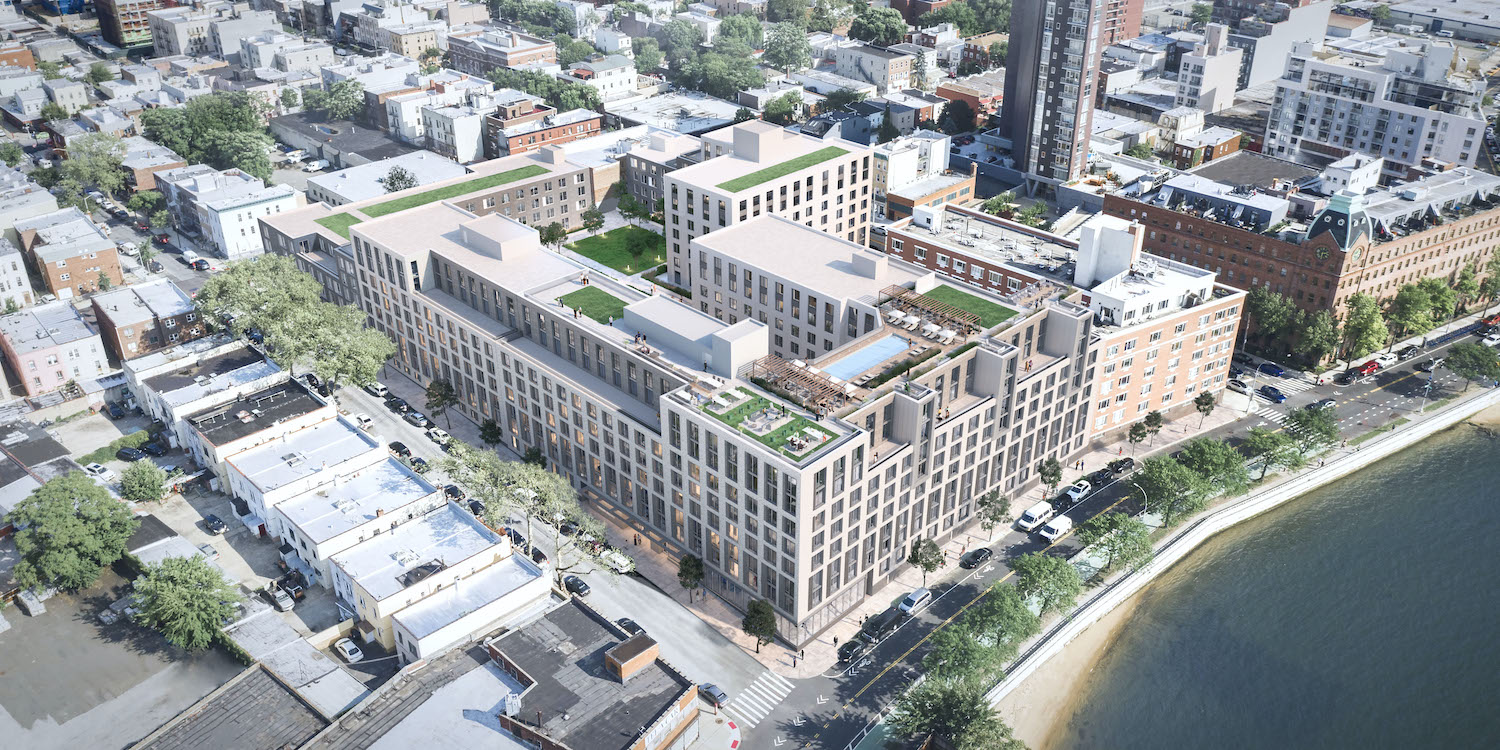






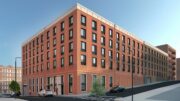
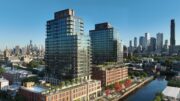
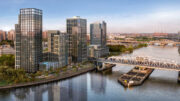

Another Pritzker Prize winner from Queens…
It’s okay. Just okay.