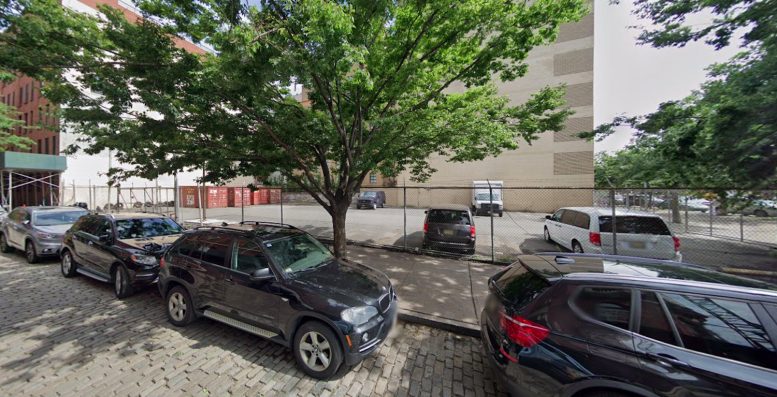Permits have been filed for an 11-story mixed-use building at 134 Jane Street in the West Village of Manhattan. Located at the intersection of West Street and Jane Street, the corner lot is within walking distance of the 14th Street subway station at 8th Avenue, serviced by the A, B, C, and L trains. Matthew Abreu of Aurora Capital Associates is listed as the owner behind the applications. Aurora Capital is also one of the developers for the neighboring 70-74 Gansevoort Street, a six-story mixed-use office building.
The proposed 120-foot-tall development will yield 105,804 square feet, with 105,604 square feet designated for residential space and 200 square feet for commercial retail space on the ground floor. The building will have 15 residences, most likely condos based on the number of units. The concrete-based structure will also have a cellar, a 30-foot-long rear yard, and 20 enclosed parking spaces.
BKSK Architects is listed as the architect of record.
Demolition permits have not been filed yet for the parking lot on the property.
Subscribe to YIMBY’s daily e-mail
Follow YIMBYgram for real-time photo updates
Like YIMBY on Facebook
Follow YIMBY’s Twitter for the latest in YIMBYnews






7000 sq ft per unit? Holy cow? Pricing is going to have to be north of $30 million per.