Renderings from C3D Architecture reveal a forthcoming residential building at 31-48 Crescent Street in Astoria, Queens. The building will eventually top out at seven stories and comprise 39,613 square feet.
As illustrated in the new renderings, the facade of the building will mainly comprise pale, cast-in-place concrete, floor-to-ceiling windows, and recessed balconies with glass railings. Dark grey cladding will distinguish the ground floor and roof level exteriors.
Within, the ground-up residential building will house 25 rental units and a modest collection of amenities, all spread across roughly 22,000 square feet. The mix of available apartments will include two one-bedrooms, 22 two-bedrooms, and one three-bedroom unit.
Most of the amenities will be located on the lower levels of the building. This includes an 818-square-foot recreational room on the first floor, in addition to bike storage, laundry facilities, and parking in the cellar. Future occupants will also have access to a communal roof deck with planters and seating areas.
The developer responsible for the project has not been revealed. It is also unclear when the project is expected to debut.
Subscribe to YIMBY’s daily e-mail
Follow YIMBYgram for real-time photo updates
Like YIMBY on Facebook
Follow YIMBY’s Twitter for the latest in YIMBYnews

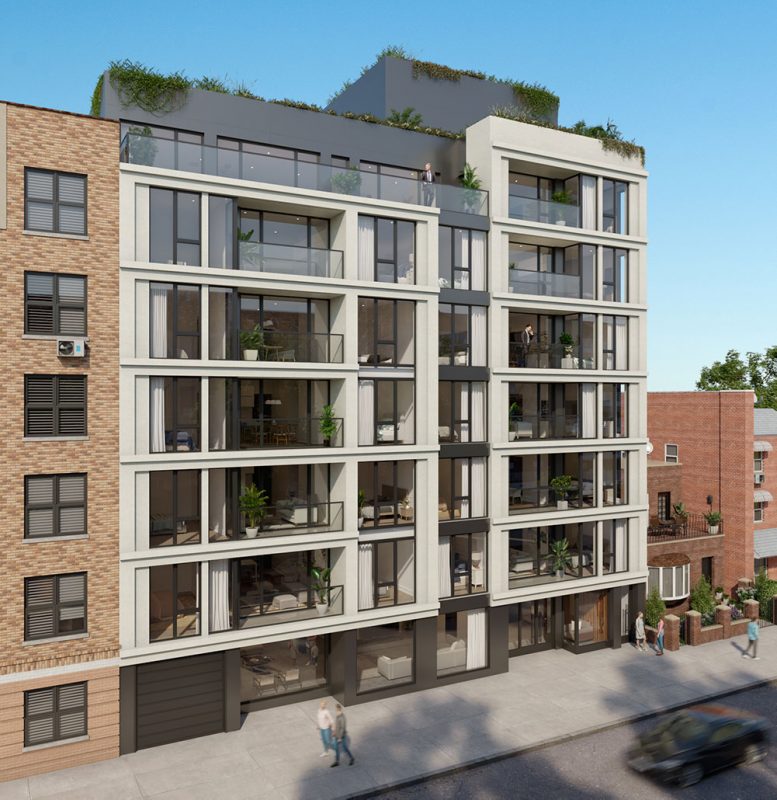
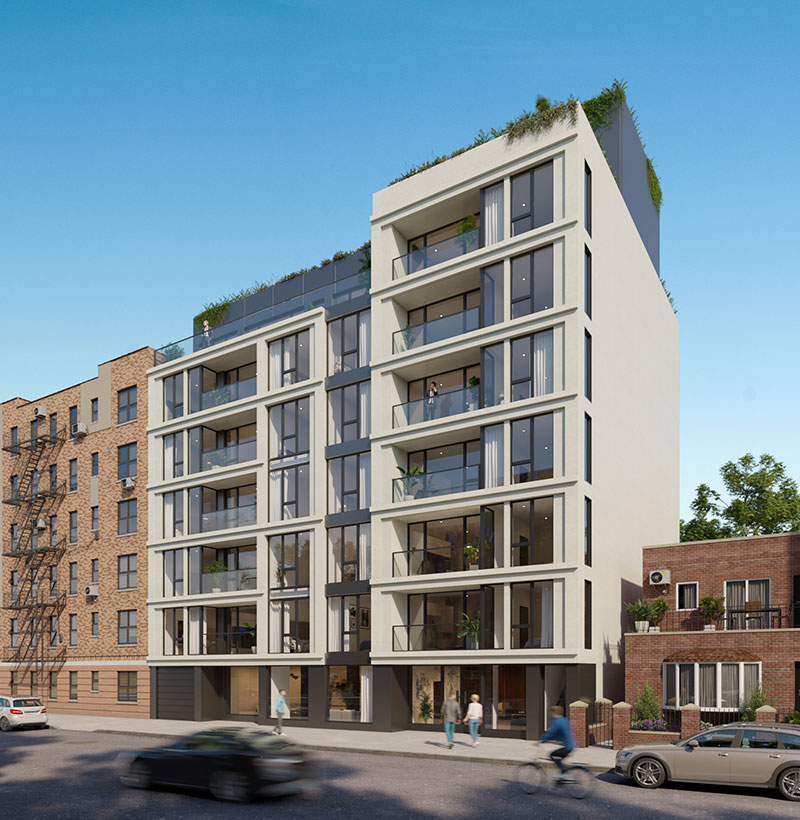


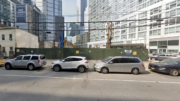
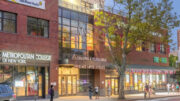
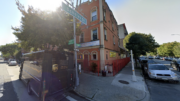
This is surprisingly good design for something in Astoria.
Sharp. Goof stuff.
I am interested in 3bedroom unit