Curtain wall installation is nearing completion on The Willoughby, a 34-story mixed-use building at 196 Willoughby Street on Long Island University‘s Downtown Brooklyn campus. Designed by Perkins Eastman and developed by RXR Realty, the 435-foot-tall structure will yield residential units, academic and office spaces, an adjacent athletic field, and parking for 564 vehicles. The Willoughby is bound by Willoughby Street to the north, Ashland Place to the east, DeKalb Avenue to the south, and Flatbush Avenue Extension to the west. Hunter Roberts Construction Group is the general contractor for the LIU expansion project.
Since our last update in May, the exterior hoist has been disassembled from the western elevation and the majority of the glass façade has been installed. Only the mechanical extension remains to be enclosed in the dark paneling and grilles.
The Willoughby will span 600,200 square feet and yield 476 residential units. Of these, 143 are planned to be at the affordable rate of 130 percent area median income under the Affordable New York program. Homes are expected to average 779 square feet apiece, with 70 percent of the total to be marketed as rental apartments. Photos from the south show the relatively isolated position of the tower, which should provide occupants with 360-degree views of Downtown Brooklyn’s rising skyline to the west and south, Fort Greene, Clinton Hill, the Brooklyn Navy Yard, and further distant Brooklyn and Queens neighborhoods to the east, and the East River and Midtown, Manhattan’s skyline to the north.
The nearest subways are found across Flatbush Avenue Extension under the City Point complex at the DeKalb Avenue station, which services the B, Q, and R trains, while the 2, 3, 4, and 5 trains are located a short walk to the south at the Nevins Street station along Fulton Street.
A completion date for The Willoughby is stated on the construction board for September 2021, but sometime closer to the end of the year is likely.
Subscribe to YIMBY’s daily e-mail
Follow YIMBYgram for real-time photo updates
Like YIMBY on Facebook
Follow YIMBY’s Twitter for the latest in YIMBYnews


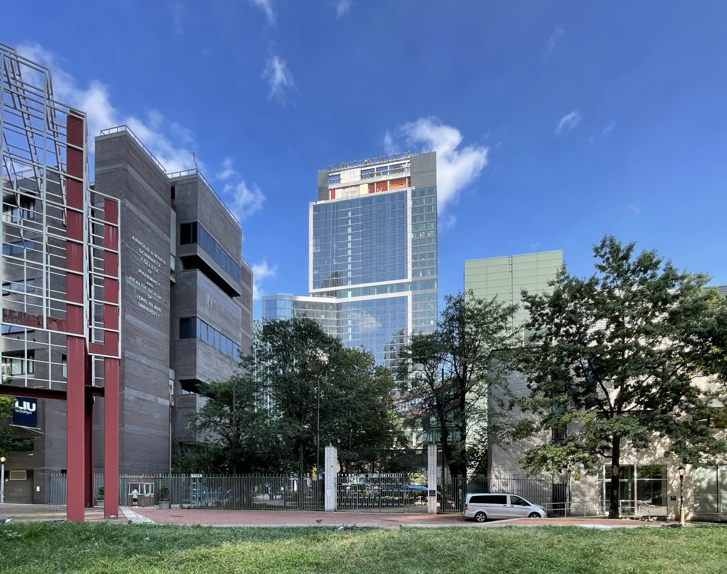
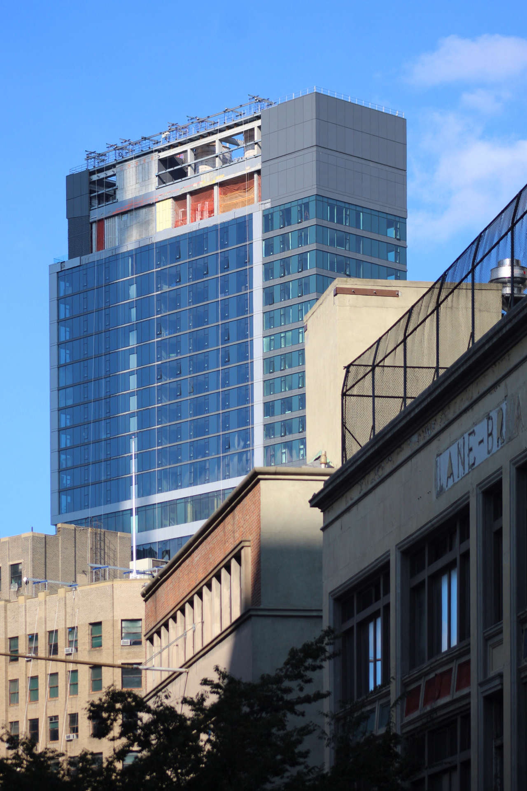
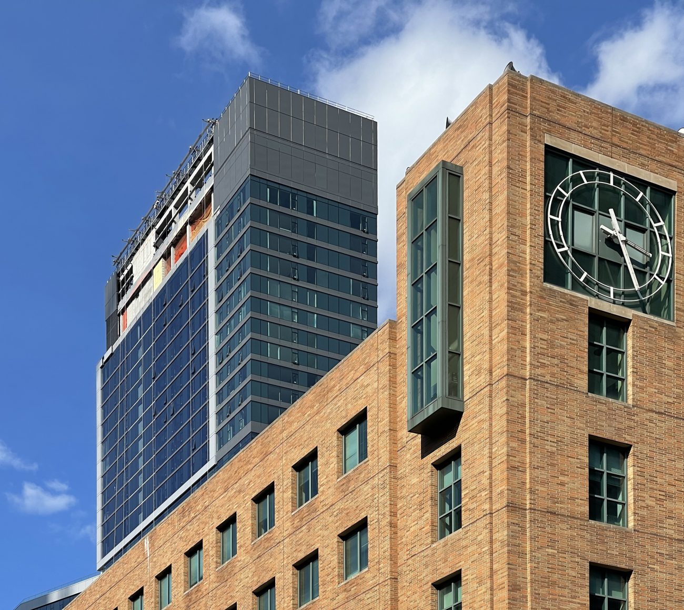
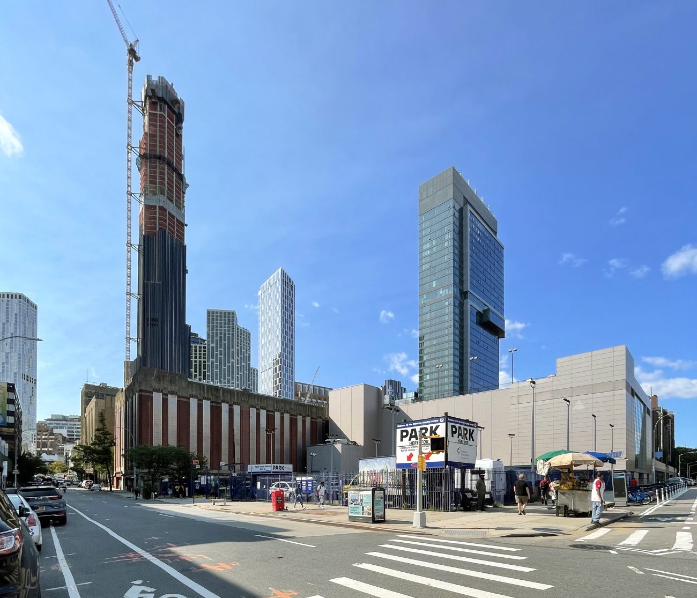
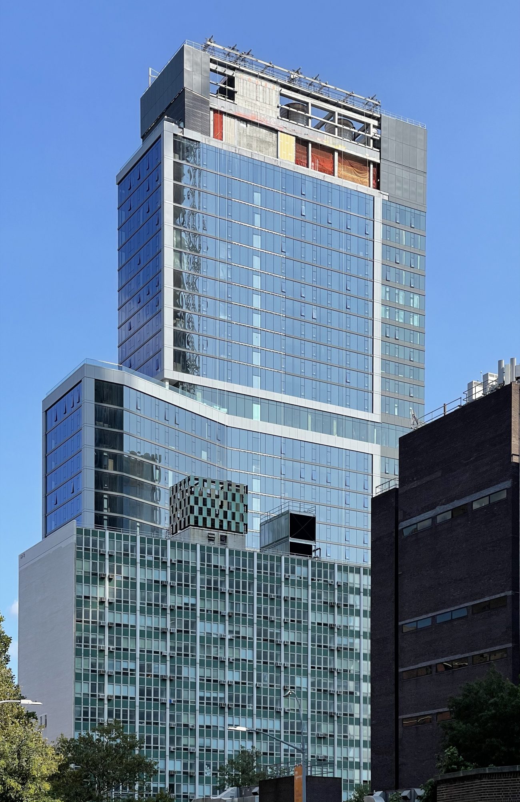

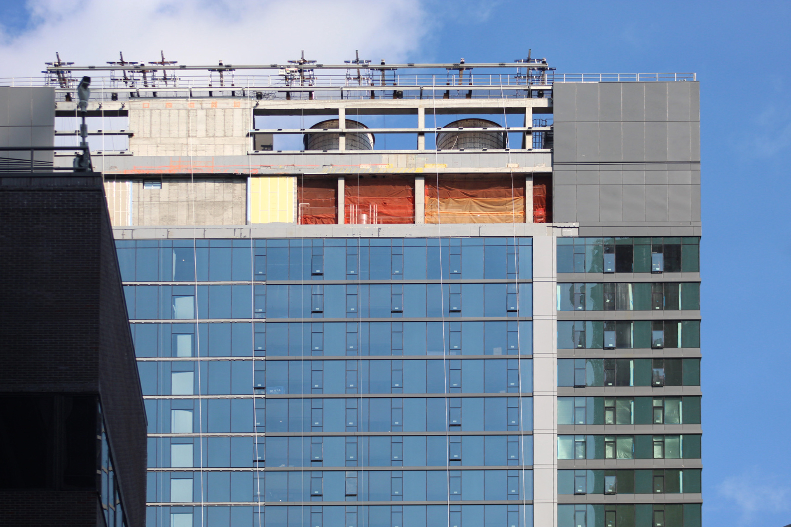
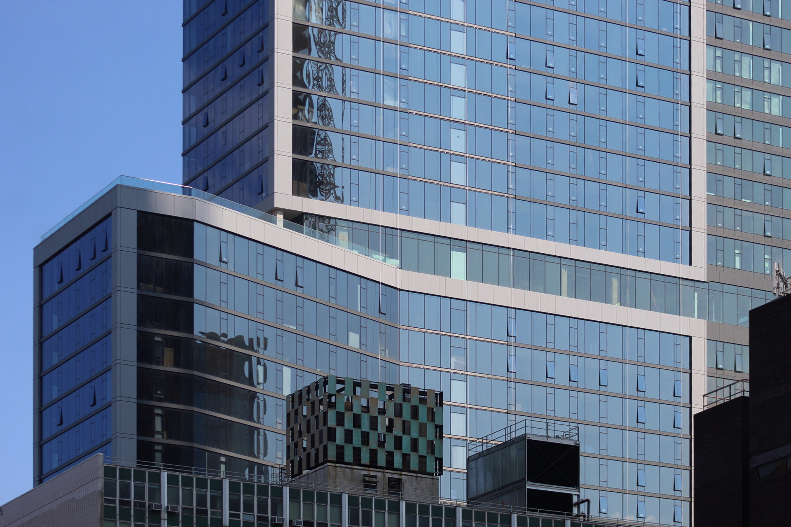

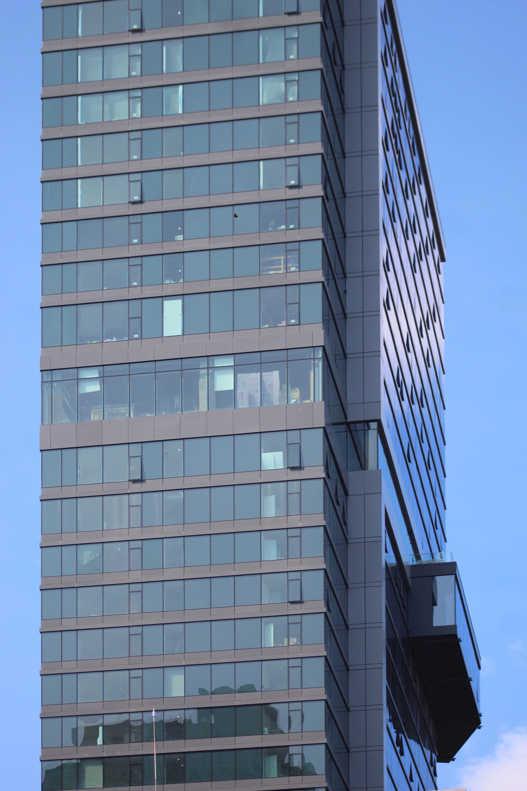
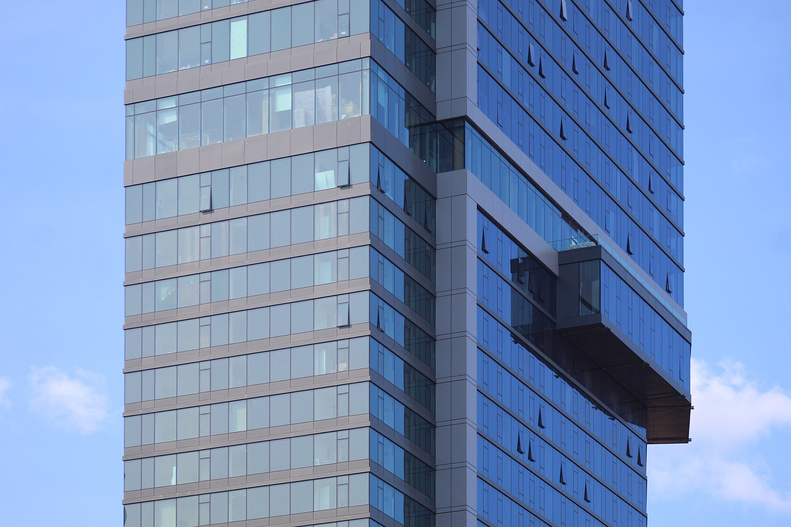




The edges are clearly highlighted on the already installed glass, thick and distinctive to the eyes of people. Who will be directed towards it: Thanks to Michael Young.
I really like the sleek facade treatment with the interesting shapes in the massing. It has a very neat look to it.
ITS AN UGLY GLASS BOX DUDE
is there any ugly glass box that you don’t like?
Jesus, this site could use some mods.
143 are planned to be at the affordable rate of 130 percent area median income under the Affordable New York program.
THIS IS NOT AFFORDABLE HOUSING !!!
agreed 130 percent area median income sorry NYCH developments ( Fort Green projects ) disqualified already
‘The Willoughby’ on Willoughby Street..
What a coincidence !
Same old issues – too big for the site and the neighboring area.
Again it’s all about money and more money for the developer.
Designated moderate income apartments are a joke!
Unfortunately nothing ‘new’ here – same ‘o’ same ‘o’