Scaffolding has begun to come down from FÖRENA, revealing the brick façade of the 12-story residential building at 540 Sixth Avenue in Chelsea. Designed by Morris Adjmi Architects and developed by Landsea Homes and DNA Development, the 80,000-square-foot building will yield 50 units in one- to three-bedroom layouts marketed by Fredrik Eklund and John Gomes of The Eklund Gomes Team at Douglas Elliman. Ryder Construction Co. is the general contractor for the project, which is located at the corner of West 14th Street and Sixth Avenue.
At the time of our last update in May the entire structure stood enshrouded in a thick assembly of scaffolding and construction netting. Recently, this was seen in the beginning on October being dismantled, offering a first look at the masonry wall and window grid on the northern corner of the building.
The craftsmanship already looks promising from the small exposed section of the exterior. The bricks cover about two thirds of the overall façade, while the upper levels on the southwestern corner are clad in gray metal paneling. It could be several more weeks for the disassembly of the scaffolding to reveal this portion of the building.
However, a walk around the site yesterday morning and afternoon shows it covered back up and behind scaffolding again, while another different exterior spot on the upper southern setbacks is revealed.
The main rendering shows FÖRENA from the southwestern corner, showcasing the grid of recessed windows surrounded by gray brick walls. Starting on the eighth floor, a number of uniform setbacks step away toward the northern and eastern edges of the structure. Each setback will act as a private terrace and will be lined with dark metal railings and topped with shrubbery and trees. Above the setbacks, the upper portion of the building is enclosed in a sleek metal envelope resembling exposed steelwork. Above the parapet are several slightly extended mechanical sections covered in horizontal metal grilles that will be mostly obscured from street-level view. It also looks like there will be a rooftop terrace with a kitchen area.
Homes are designed with ceiling heights up to 13 feet and oversized windows, open-style kitchens with a complete Miele appliance package, Calacatta Regina marble slab countertops and backsplashes, and lacquered Italian cabinetry hand finished by artisans outside of Venice. Bathrooms come with Calacatta Regina di Montagna D’Argento marble and a custom-designed oak vanity with brushed nickel fixtures and oil rubbed bronze accents.
Amenities include a fitness center with Technogym equipment, a residential lounge and kitchen equipped with secured private aperitif lockers, a Zen Garden, a bike room, extra storage space available for purchase, and a landscaped rooftop terrace with dining facilities and a kitchen with a gas grill.
YIMBY last reported that FÖRENA will be finished later this year.
Subscribe to YIMBY’s daily e-mail
Follow YIMBYgram for real-time photo updates
Like YIMBY on Facebook
Follow YIMBY’s Twitter for the latest in YIMBYnews

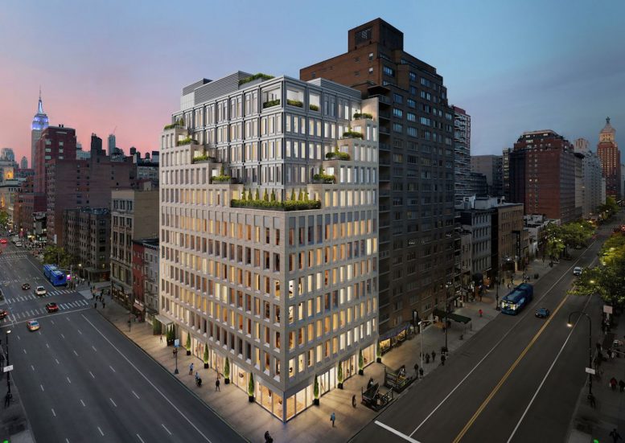
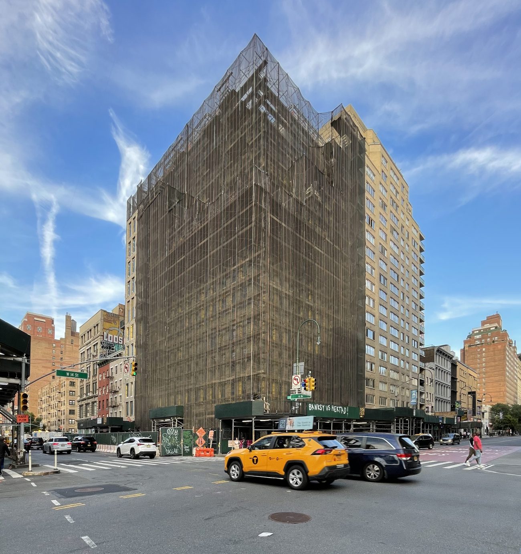
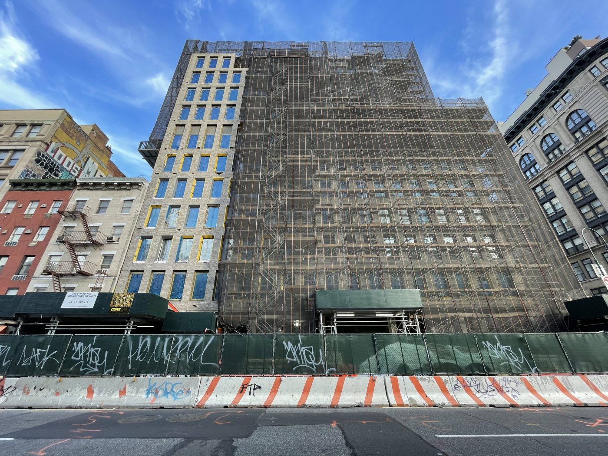
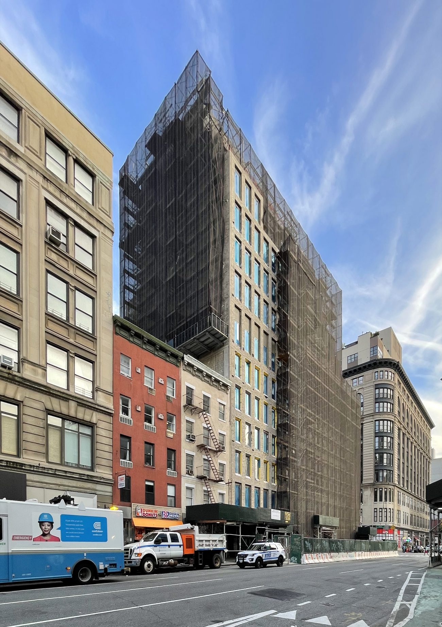
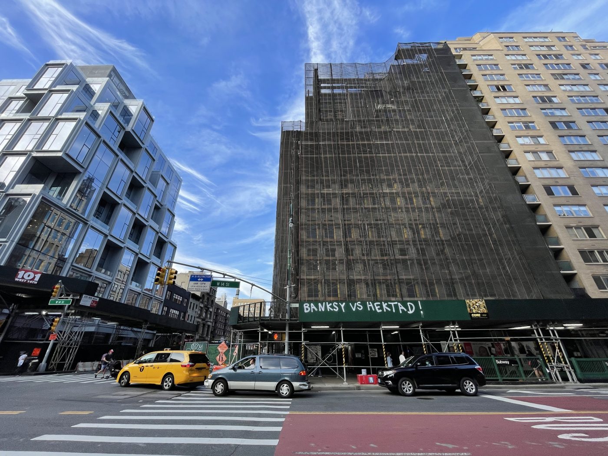
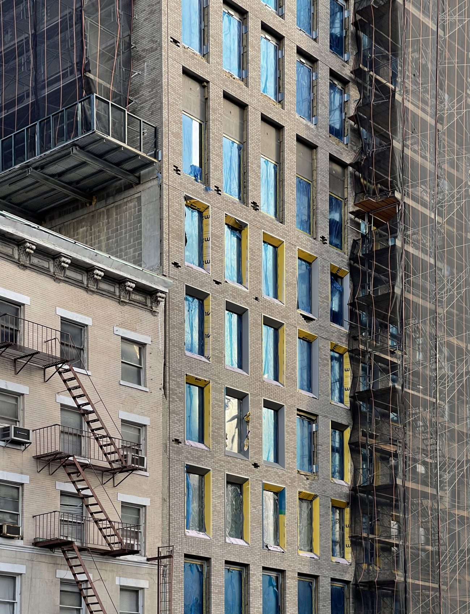
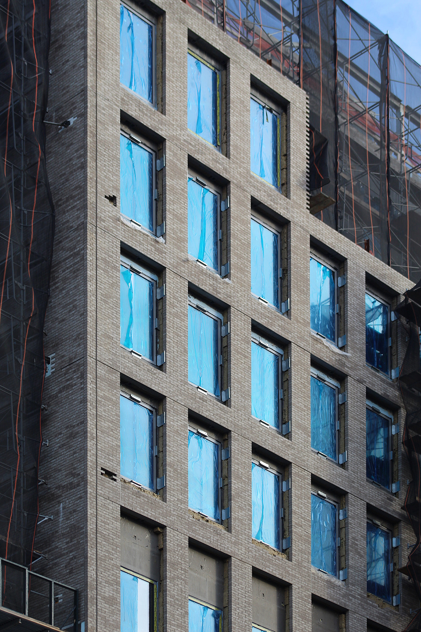
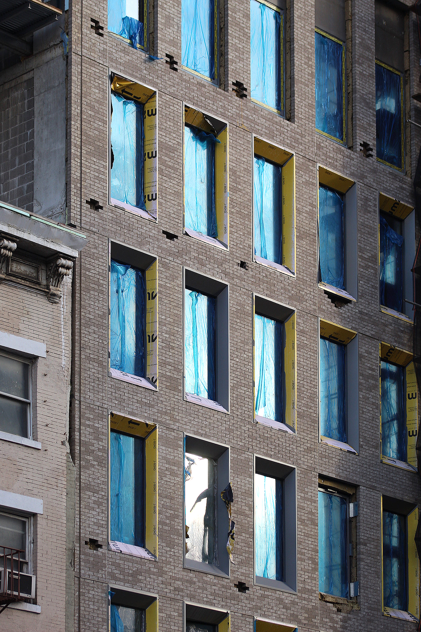
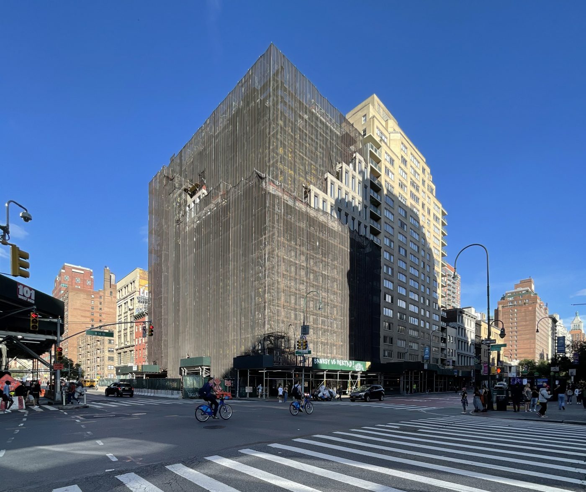
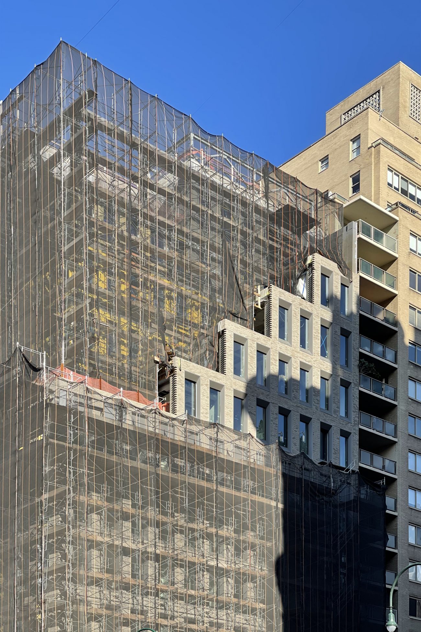
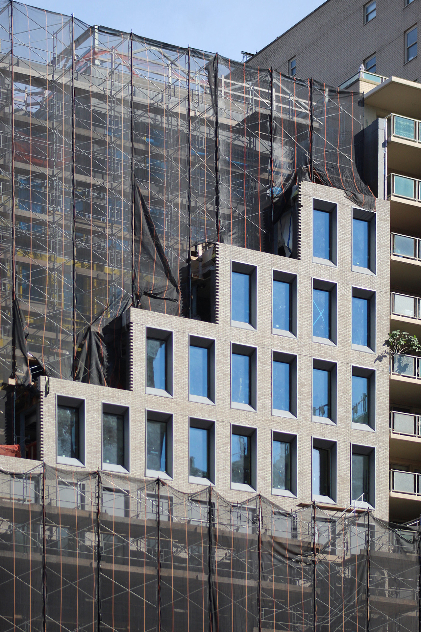
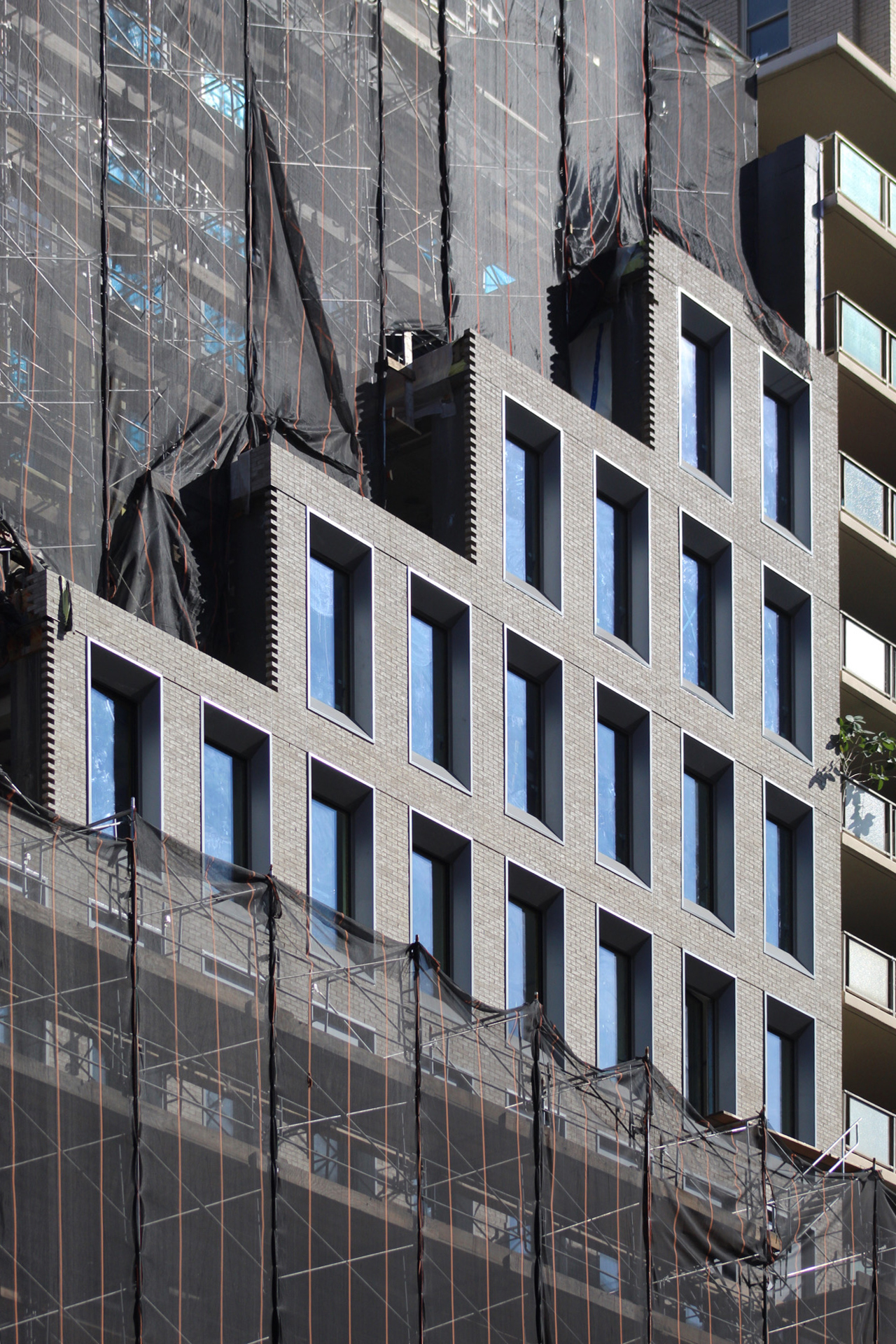
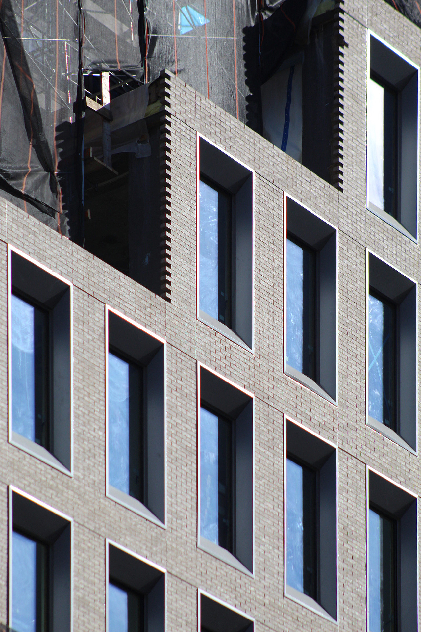
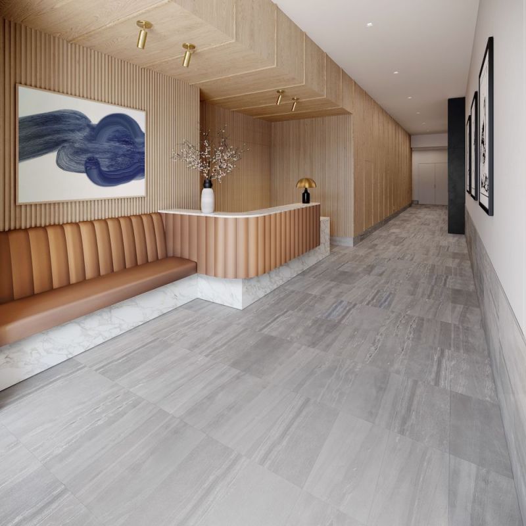




A landscaped rooftop terrace with dining facilities, and a kitchen with a gas grill. I thought that it was a happy time, correct choices to make life: Thanks to Michael Young.
I see some nice brick.
I’m homeless and have kids, We are all disabled. I need apartment for rent.
its my birthday.