The Landmarks Preservation Commission (LPC) is now reviewing proposals to replace a deteriorating low-rise property at 182-186 Spring Street with a new seven-story mixed-use building. The existing property is located in the Sullivan-Thompson Historic District, a newly designated district in the South Village section of Manhattan, and will require a Certificate of Appropriateness from the LPC before construction can break ground.
Plans from Selldorf Architects specify the construction of roughly 2,700 square feet of commercial area, 20,000 square feet of residential area, and a 1,400-square-foot community facility. If approved, the building would yield up to three retail suites, nine condominium homes, and a single community space. Total building area would comprise just over 26,000 square feet.
The proposed building would take on a Z-shaped configuration and offer frontage along Spring Street, Thompson Street, and an interior yard. The massing of the structure incorporates a several setback floors to create large outdoor terraces and communal amenity spaces.
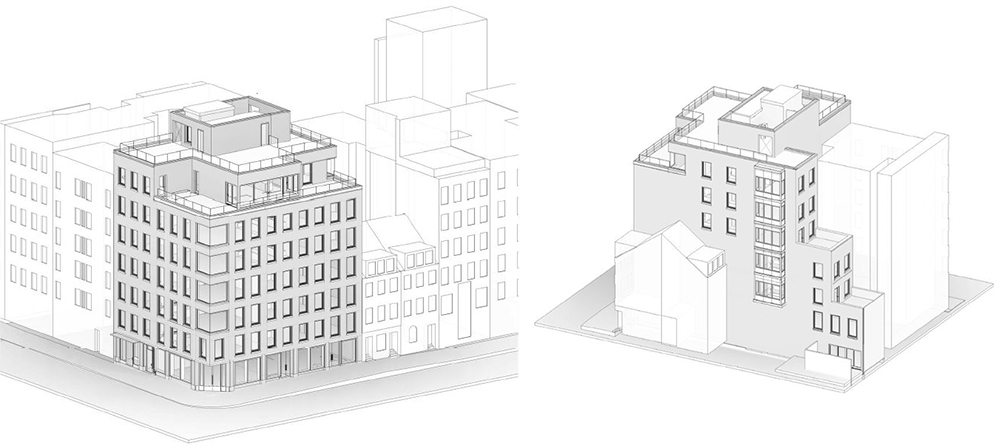
Axonometric rendering of 182-186 Spring Street, looking at the building’s corner (left) and the rear elevation (right)– Selldorf Architects
The proposed façade will primarily comprise red brick masonry with mahogany wood door and window frames, glazed terracotta window headers and sills, and gray granite at the base of the building.
Prior to LPC review, Community Board 2 supported demolition of the existing building, but rejected proposals for the new building. The board unanimously expressed disapproval of the building’s appearance, which it claims lacks any historical reference to the previous structure.
It is not yet clear what action the LPC will take.
Subscribe to YIMBY’s daily e-mail
Follow YIMBYgram for real-time photo updates
Like YIMBY on Facebook
Follow YIMBY’s Twitter for the latest in YIMBYnews

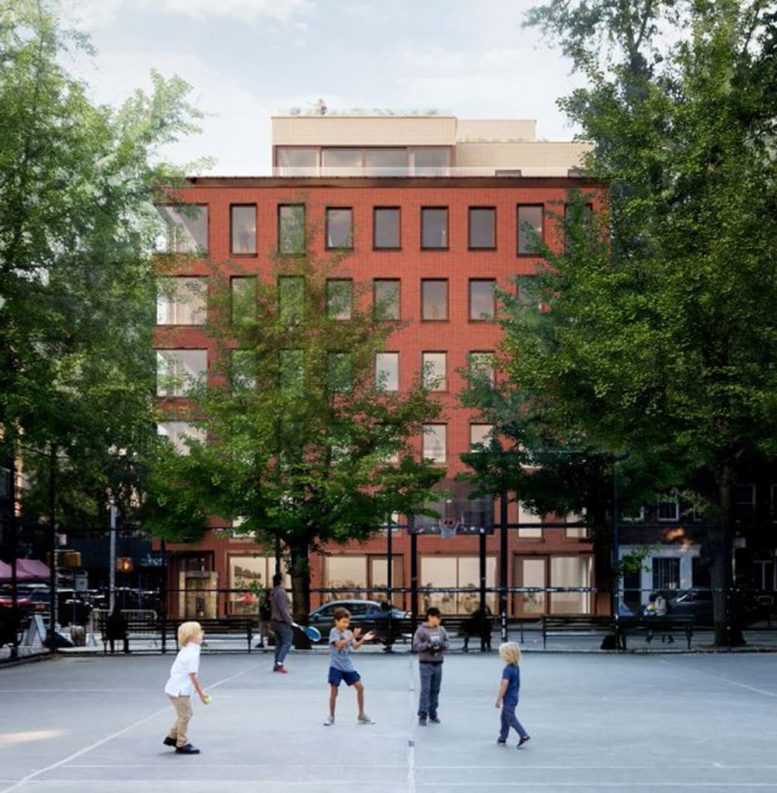
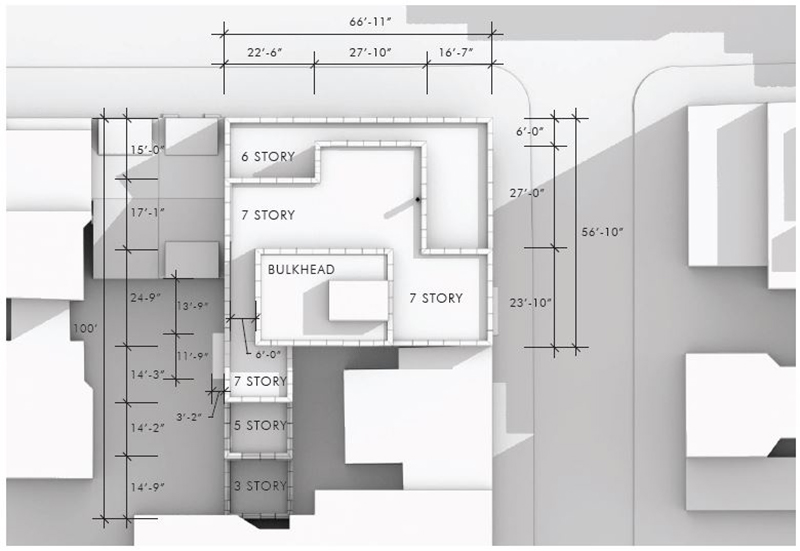
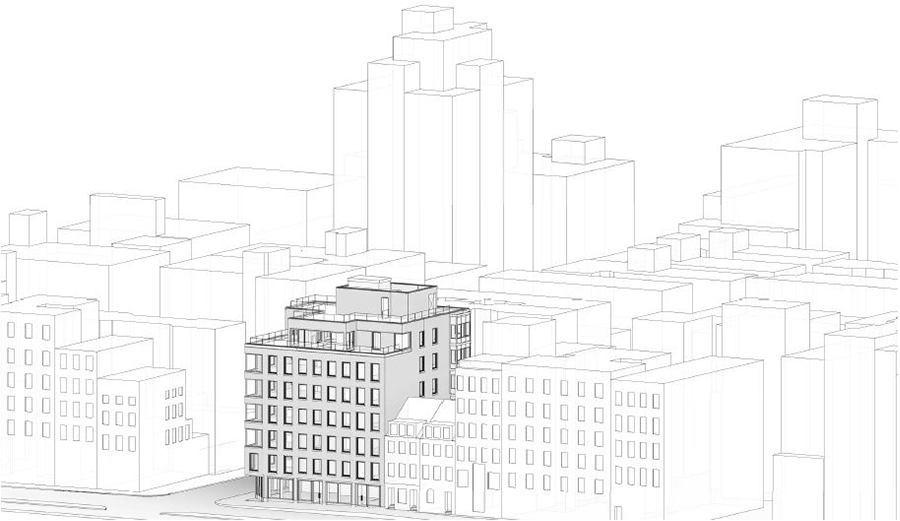
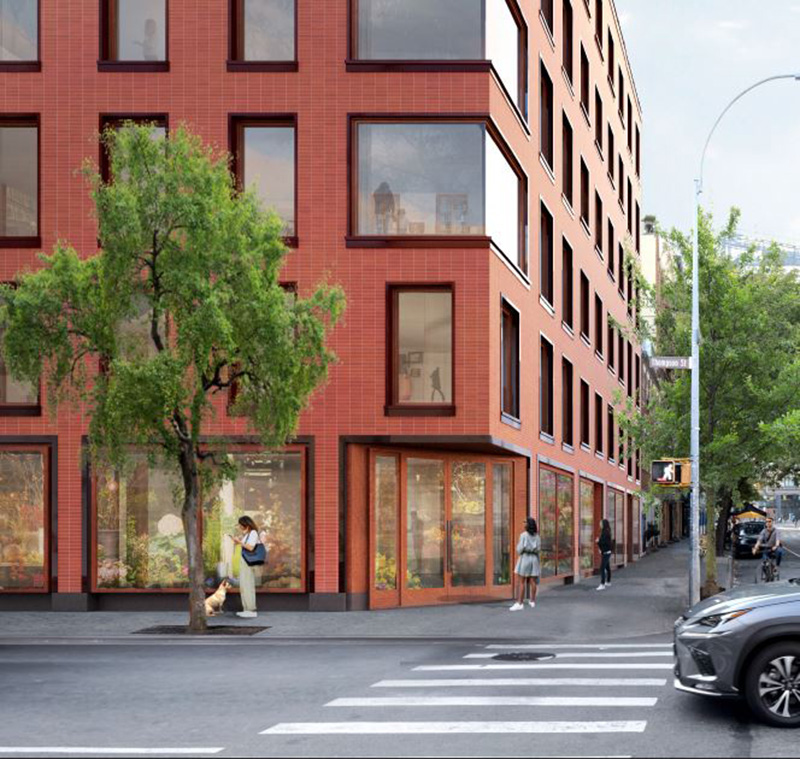
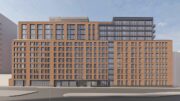



South Village? Aka Soho? Haven’t heard that one before.
Yeah, if one “just got off the boat”, maybe you call it the ‘South Village’.. Maybe.
I’d call that shape a “P”, not a “Z”. I’m with Community Board 2 on the appearance of the proposed building – this thing is ugly.
Wtf is South Village, that’s just SoHo?
People get so hung up on neighborhood names and boundaries. If they had called it “SoHo”, there would be someone else in the comments arguing it is actually “South Village”.
Not a fan of the stacked bond brick, but otherwise seems fine.
The same nothing burger over and over again from this no talent so called “architect”.