Work is progressing on 125 West End Avenue, a conversion of an eight-story building into a 400,000-square-foot, state-of-the-art life sciences and research laboratory on Manhattan’s Upper West Side. Designed by Taconic Partners and Perkins+Will, the project involves interior renovations and the installation of a glass curtain wall. 125 West End Avenue was home to the Walt Disney/ABC broadcasting company since 1985, but had sat vacant since January. The structure was originally built as an automotive facility by Chrysler Motor Company and at one point was owned by the New York Times. Taconic and Nuveen Real Estate paid $230 million for the property in late 2019. CBRE is in charge of marketing and leasing the commercial office space, and JRM Construction Management, LLC is the general contractor for the project, which sits at the corner of West 66th Street and West End Avenue, a very short walk to Riverside Park South to the west.
Sidewalk scaffolding covers the eastern and northern sides of the property as the new curtain wall panels get installed above. These modern high-performance panels offer a much lighter and more transparent look. There are thin white mullions and grey spandrels covering the floor plates, while dark paint covers the wide interspersed perimeter columns. Workers are installing the first segments of the new envelope along the lower floors spanning West 66th Street and should steadily progress to the other three elevations in the upcoming months.
125 West End Avenue will include 15- to 16-foot ceiling heights and open floor plates measuring up to 50,000 square feet. Other aspects include a mechanical plant, purpose-built lab infrastructure, an outdoor roof terrace, and a conference center. There is a six-story television studio at 320 West 66th Street and a 1.2-acre development parcel directly adjacent to 125 West End Avenue, though it looks like no work on these two sections of the overall 3.4 acre assemblage is being done for now.
One of the most distinctive features of 125 West End Avenue is the re-purposing of the original automobile helix in the center of the building. A winding staircase will go around the multi-story atrium and provide numerous spaces for employees to work together, share ideas, and openly collaborate.
Construction is slated for completion in the spring of 2023, as noted on the on-site board.
Subscribe to YIMBY’s daily e-mail
Follow YIMBYgram for real-time photo updates
Like YIMBY on Facebook
Follow YIMBY’s Twitter for the latest in YIMBYnews

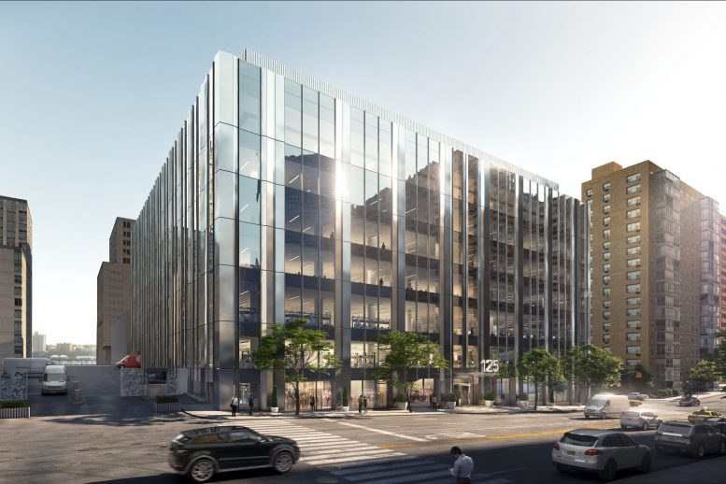
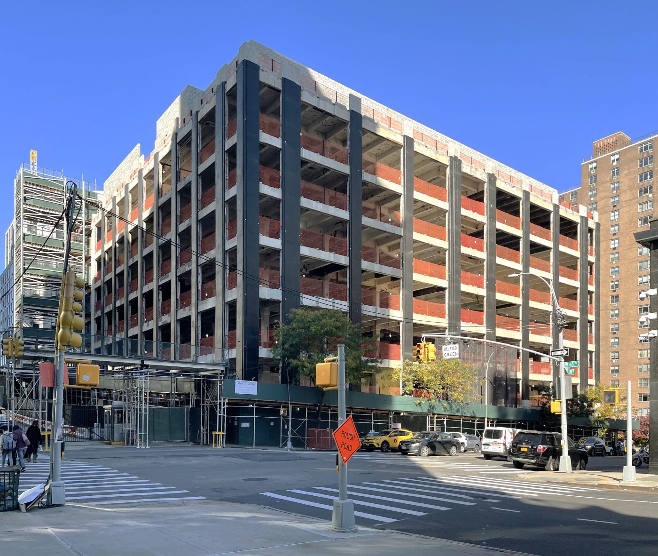
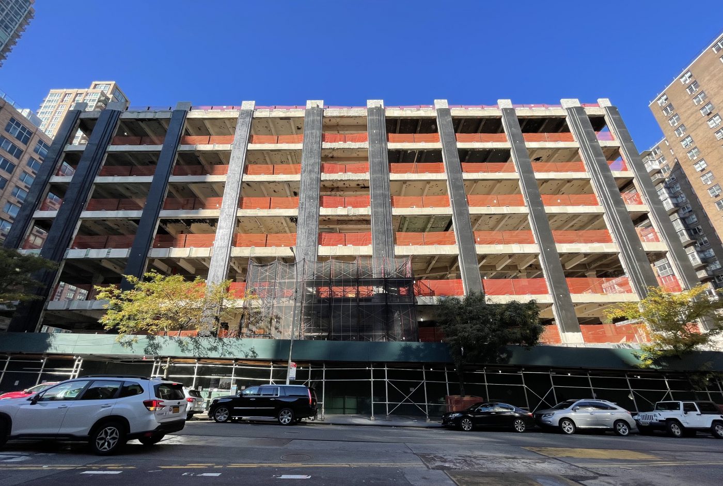
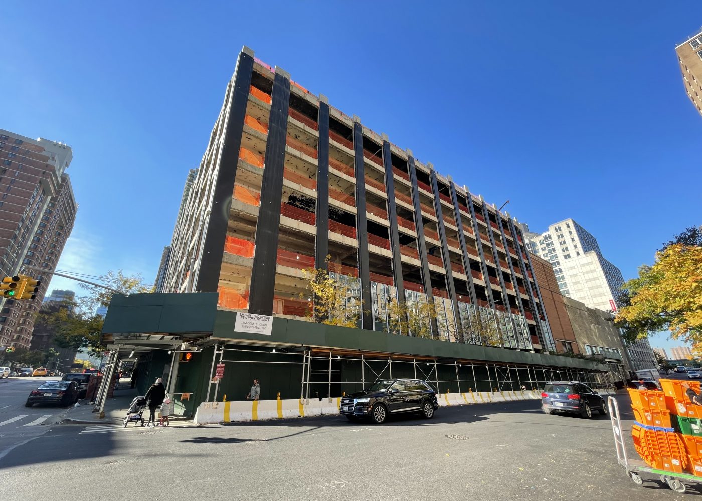
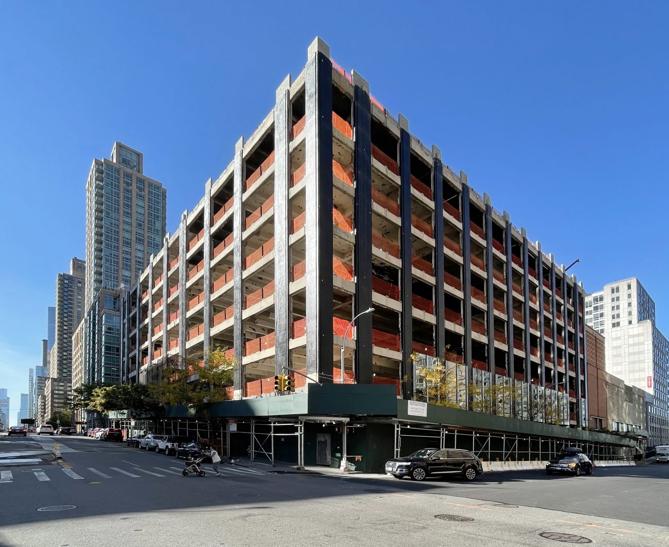
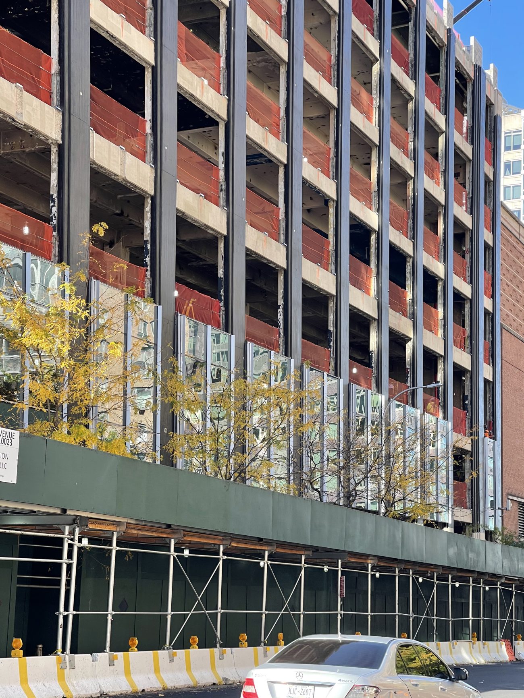


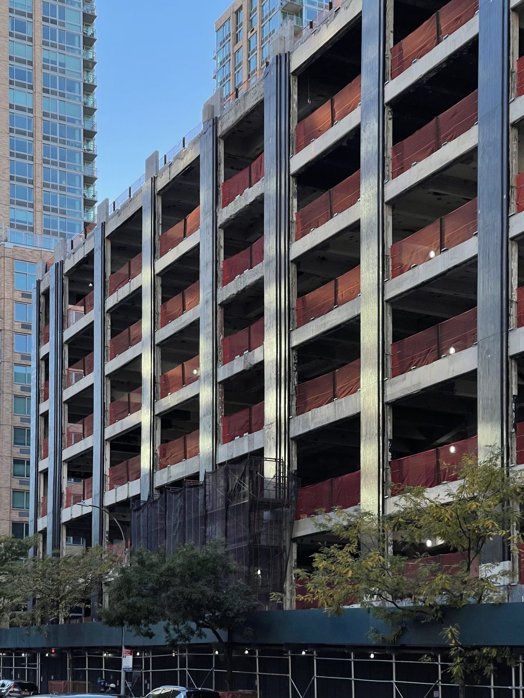
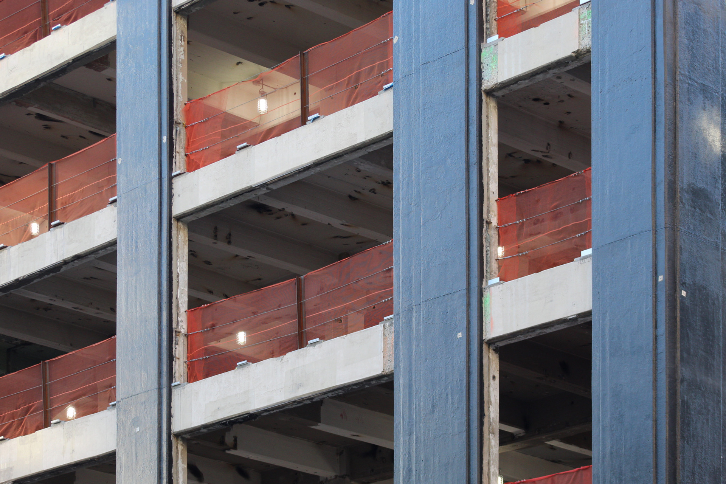

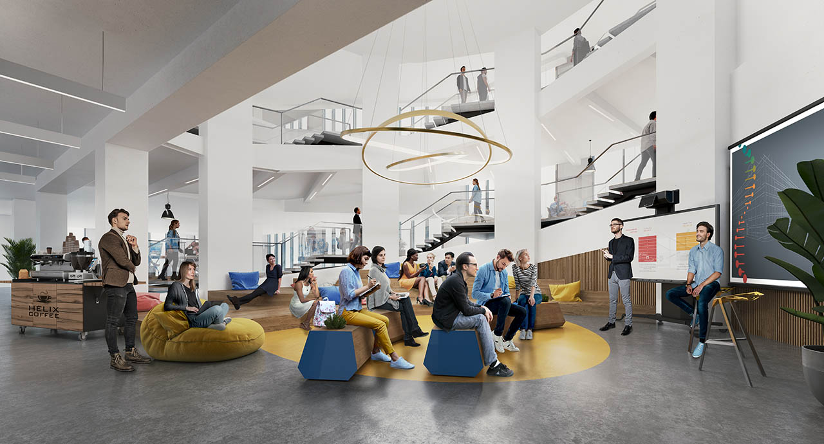


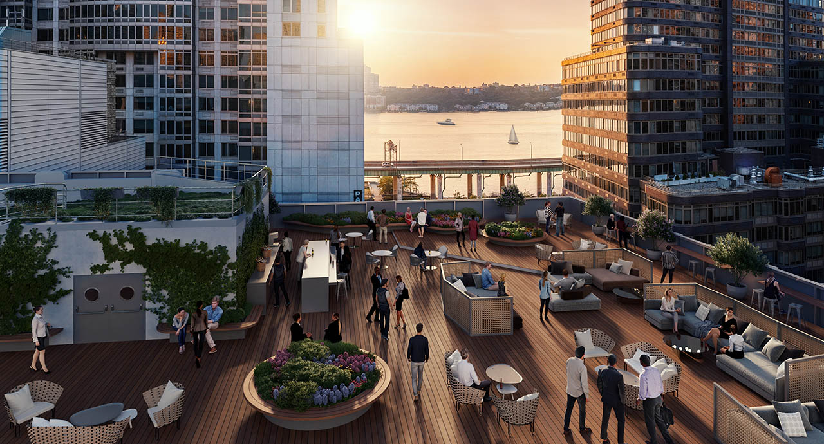
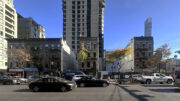
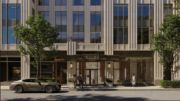
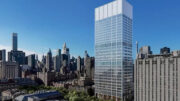
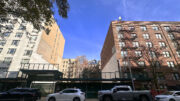
Love the central helix!