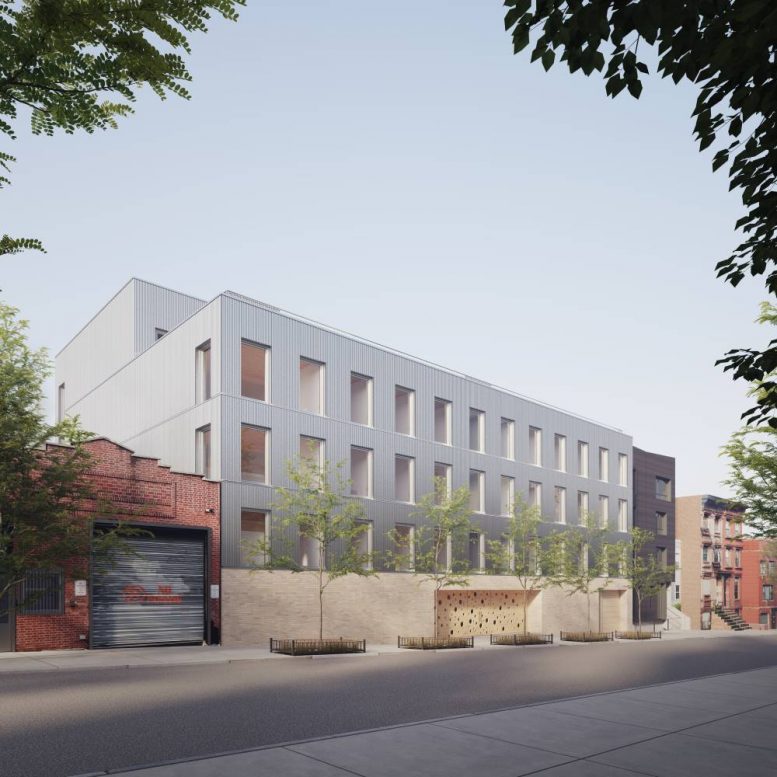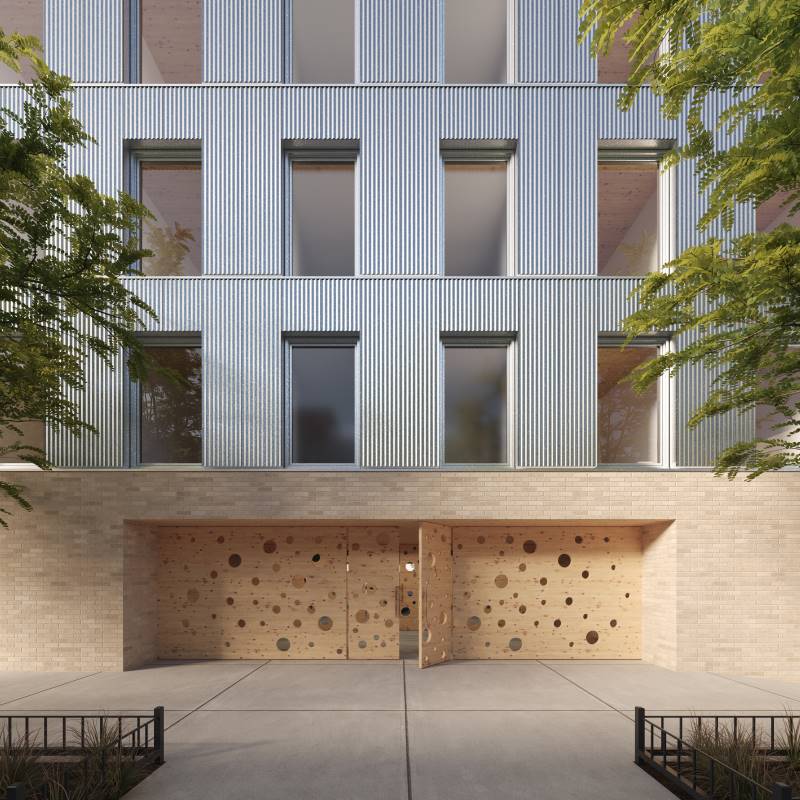Renderings from Brent Buck Architects offer a first look at a new commercial office building at 118 Waverly Avenue in Clinton Hill, Brooklyn. When complete, five-story structure will comprise approximately 20,000 square feet with an inner courtyard, a series of rear-facing yards, and a single-story parking garage.
Illustrations of the building’s façade reveal a tan masonry base that transitions to gray metal paneling with large punched window openings at each floor. Above the fourth floor, the massing sets back to support a large outdoor terrace. The scope of development also includes a new sidewalk and planted trees.
Permits filed in 2020 named CVpartners as the developer of the project and Loadingdock5 as the lead architect. Architectural drawings now list 118 Waverly, LLC. as the developer of the project with designs by Brent Buck Architects. The original project was also submitted as a 16-unit residential building. The current project team has not announced an anticipated date of completion.
Subscribe to YIMBY’s daily e-mail
Follow YIMBYgram for real-time photo updates
Like YIMBY on Facebook
Follow YIMBY’s Twitter for the latest in YIMBYnews







Wow that first floor is absolutely atrocious and unacceptable.
Nothing says friendly addition to the neighborhood like a completely opaque, blank wall.
As welcoming as the giant garage door next door? Anyways yeah the base is pretty bad though.