Occupancy is set to begin this week at 351 Marin Boulevard, a 38-story rental property in Jersey City’s Powerhouse Arts District. Designed by Hollwich Kushner and HLW Architects and developed by Kushner Real Estate Group (KRE) in a joint venture with Northwestern Mutual, the 406-foot-tall property yields 507 apartments enclosed in a sleek envelope of glass and warm-colored brick. The property is located on a rectangular parcel bound by Marin Boulevard to the east, 1st Street to the north, Bay Street to the south, and low-rise buildings to the west. The Marketing Directors is the exclusive leasing agent for the studios and one- and two-bedroom homes. Units are priced at $2,650 on the low end, and grand opening incentives include two months free on a 14-month lease and three months free on a 26-month lease.
Since our last update in June, façade installation has fully concluded, the exterior elevator has been disassembled, and the sidewalk scaffolding has been removed.
The edges of the lower levels feature a dynamic geometric design to the reinforced concrete superstructure with a trapezoidal chamfered base, several triangularly cut corners, dark ventilation grilles cleverly blending with the fenestration, and a 4,500-square-foot public plaza with a freestanding glass pavilion at the corner of Marin Boulevard and Bay Street. From a distance, the tower can be distinguished by its inverted two-story trapezoidal crown.
Homes are finished with wide plank hardwood flooring, in-unit washer and dryer, solar shades, steel appliances, and white quartz countertops. Amenities include an eighth-floor amenity deck with a 24-hour fitness center, a full entertainment kitchen with seating area, a movie and screening room, a game room, a children’s playroom, a landscaped terrace with a pool, lounge seating, fire pits, and barbecues. There is a community garden and dog run found on the seventh floor, and a 37th-floor sky lounge comes with a landscaped outdoor patio with a tiered theater and views of the New York skyline and the surrounding Jersey City neighborhood. Also on this level are interior co-working areas and banquette seating.
Subscribe to YIMBY’s daily e-mail
Follow YIMBYgram for real-time photo updates
Like YIMBY on Facebook
Follow YIMBY’s Twitter for the latest in YIMBYnews



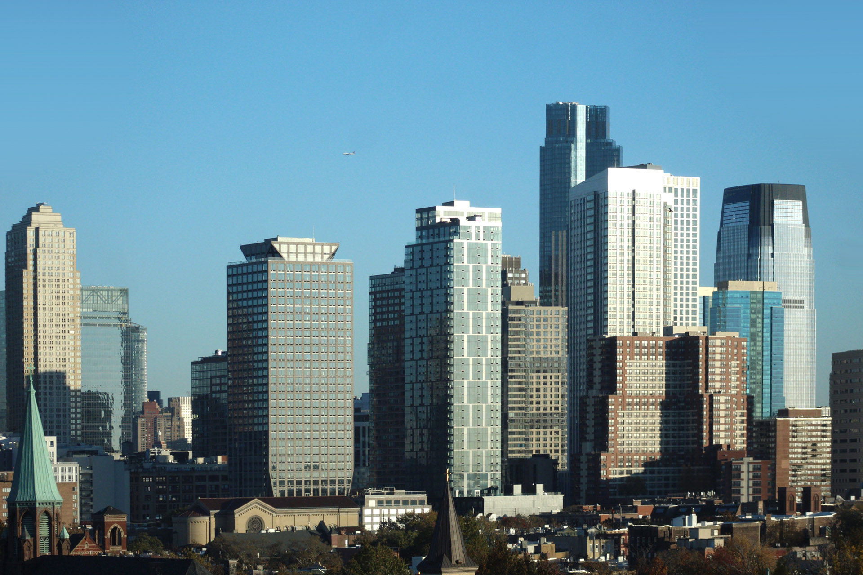
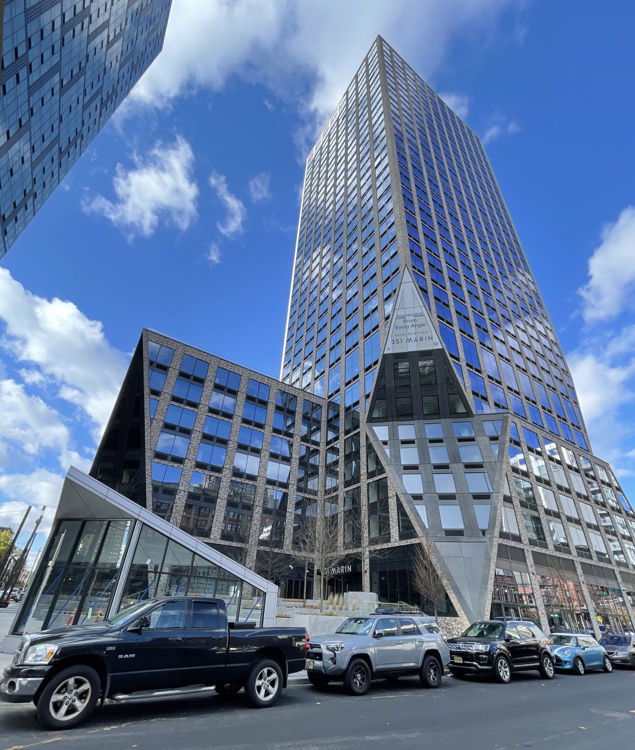
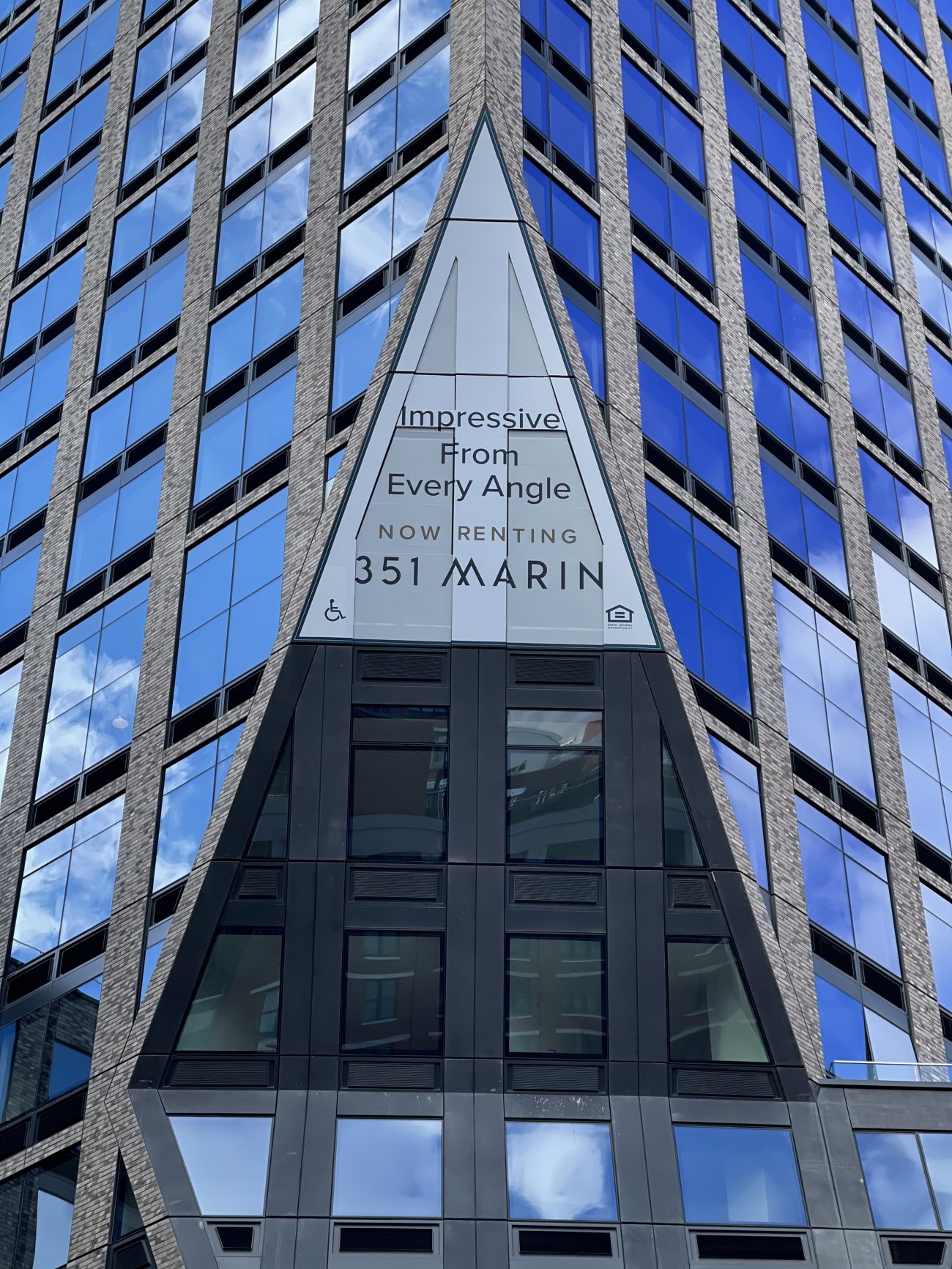
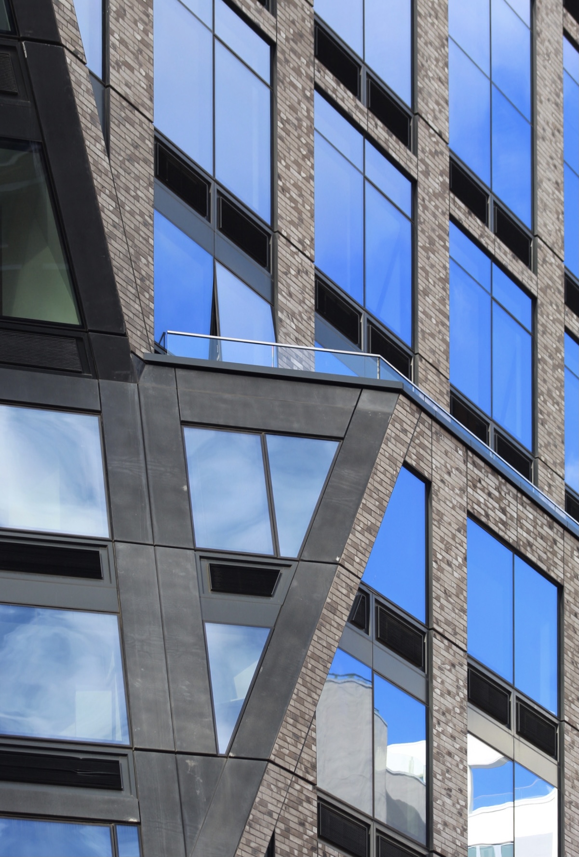
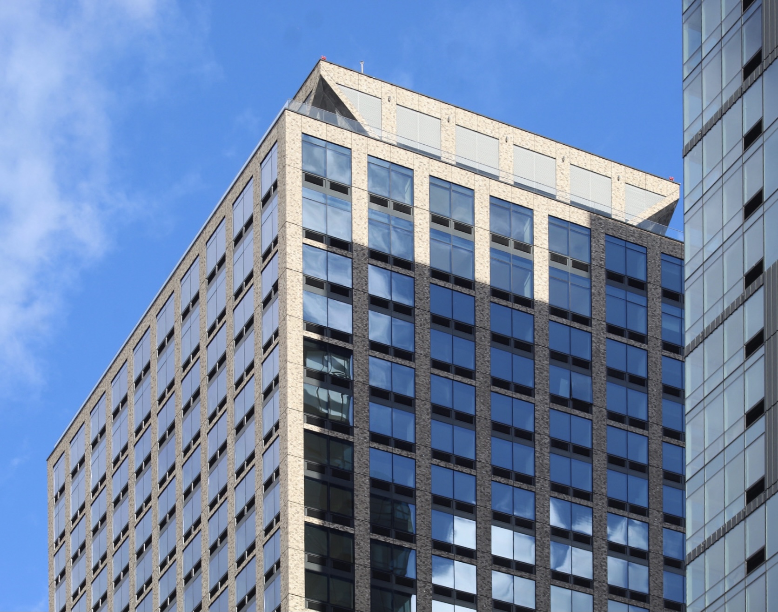
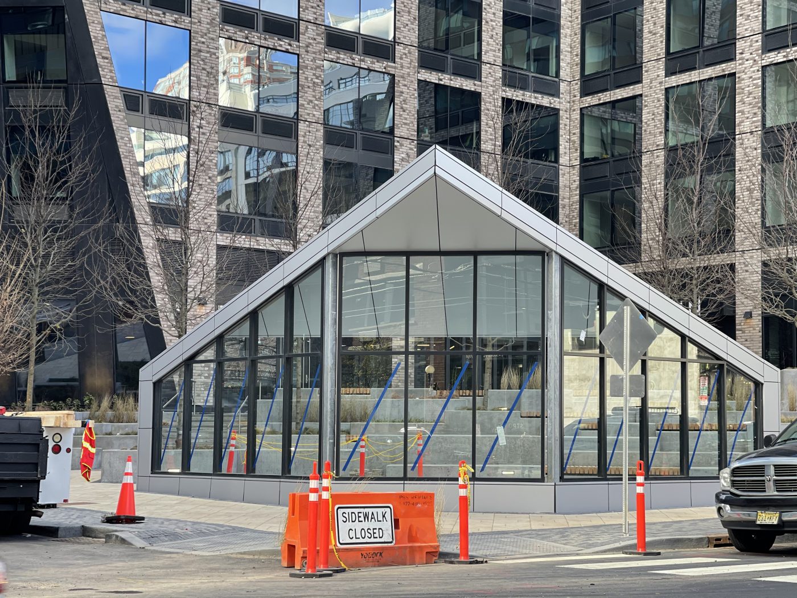
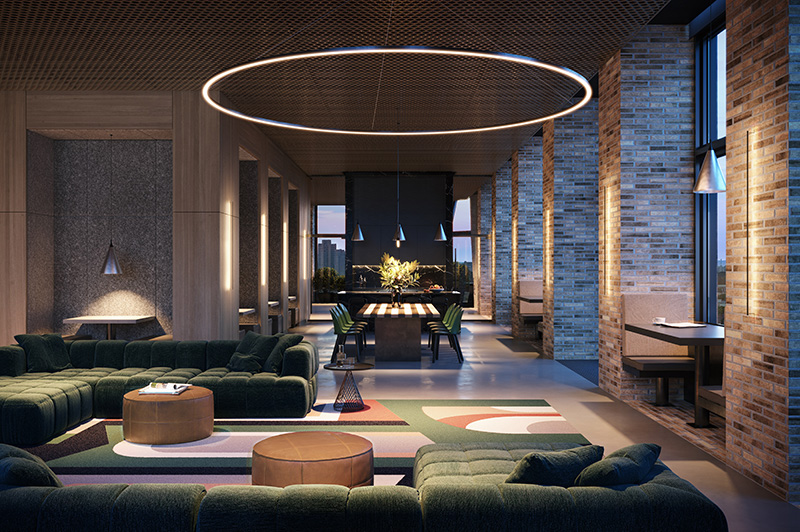
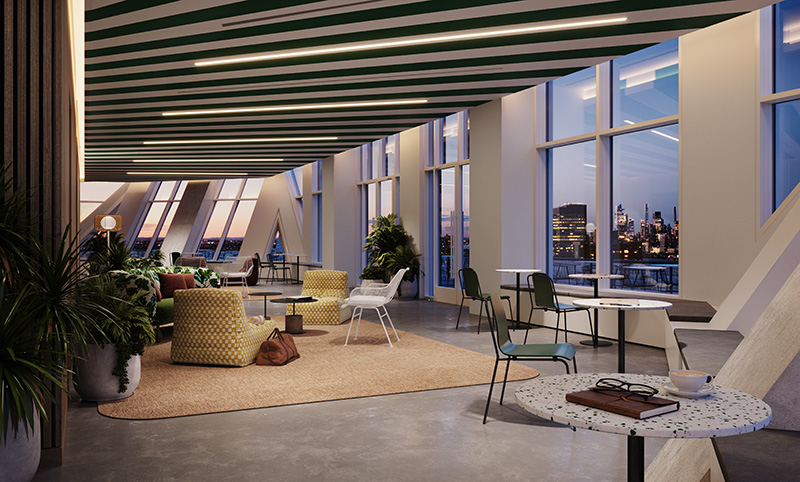
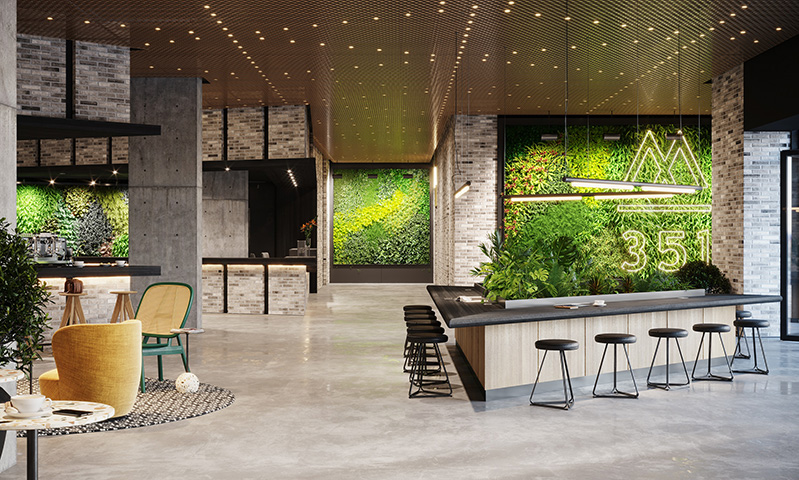

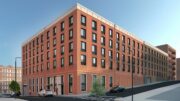
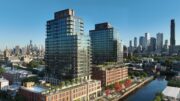
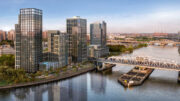
Those thin bands of unattractive mixed color brick makes no sense.
So you mean the cladding material? Hmmm…..I think it gives the building a materiality and residential feeling. Perhaps the angles make no sense in their resolve but, does make an ordinary building dynamic. One has to way the gymnastics with the materials to get some attention to a building in today’s environment…..
weigh, that is….
A dean at my school (1970’s) described the use of brick as a veneer as “memory wallpaper”.
Quite nice.