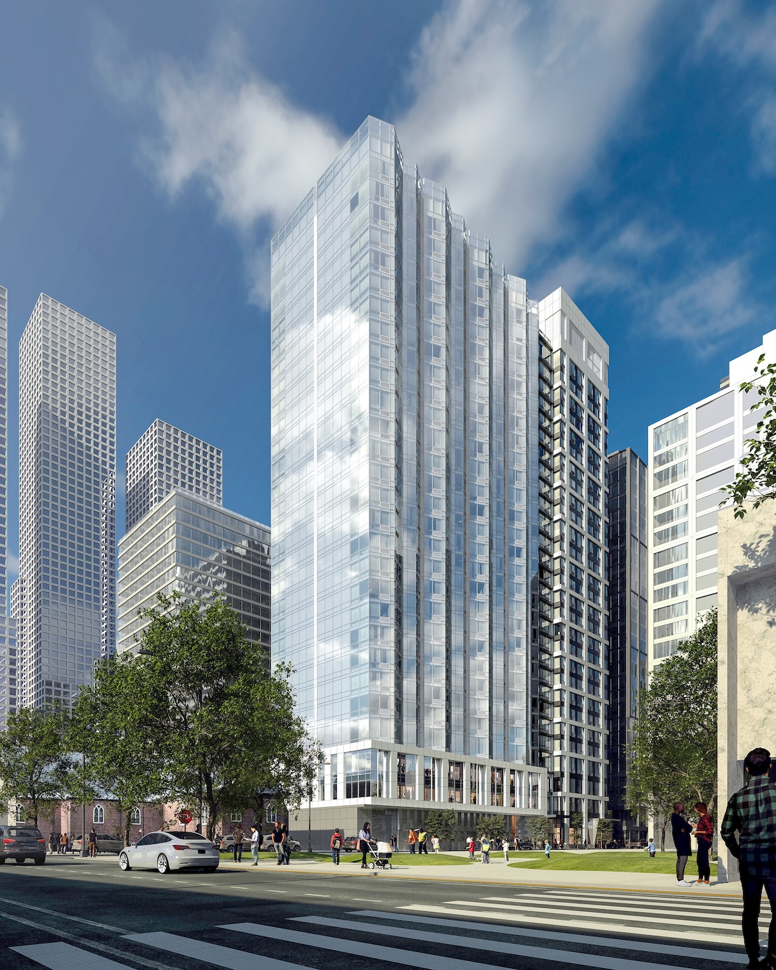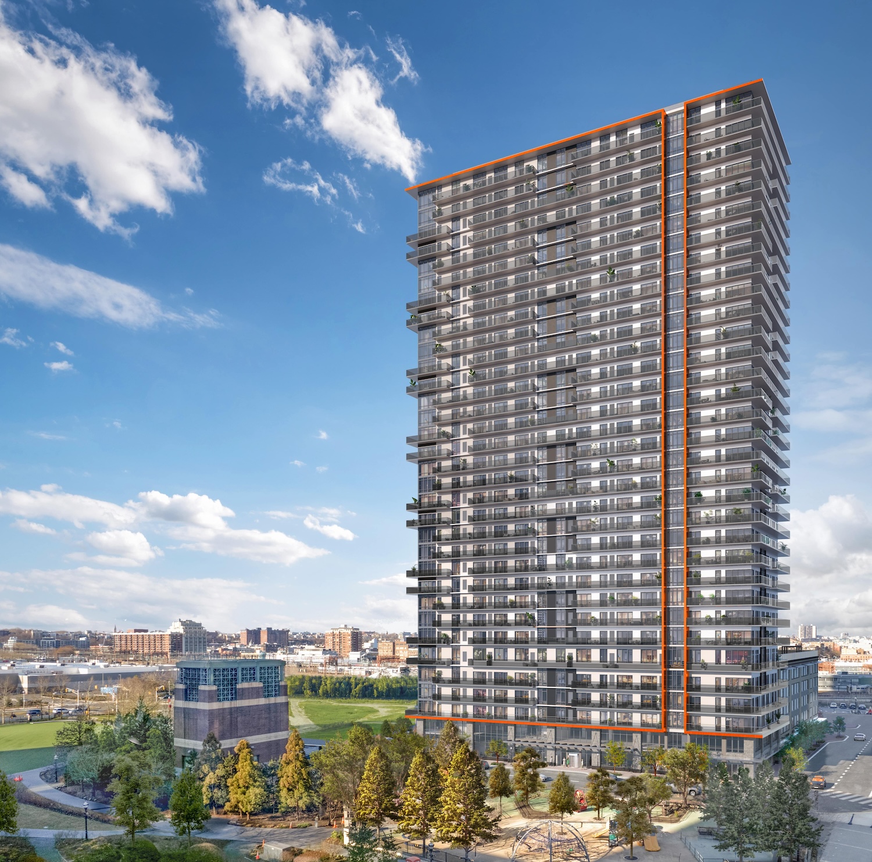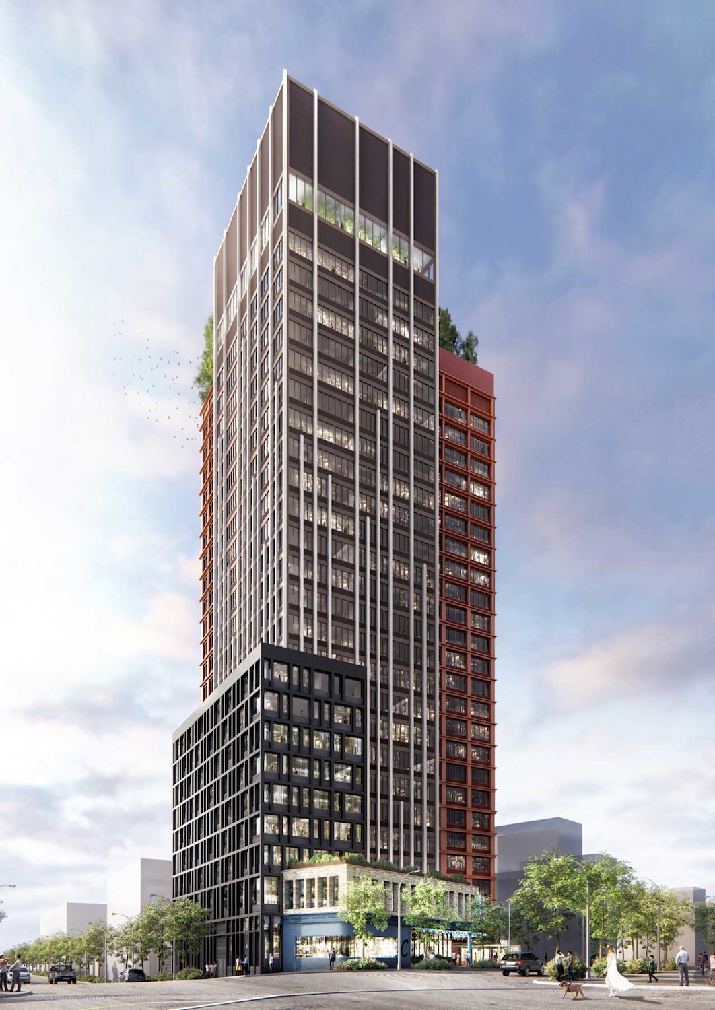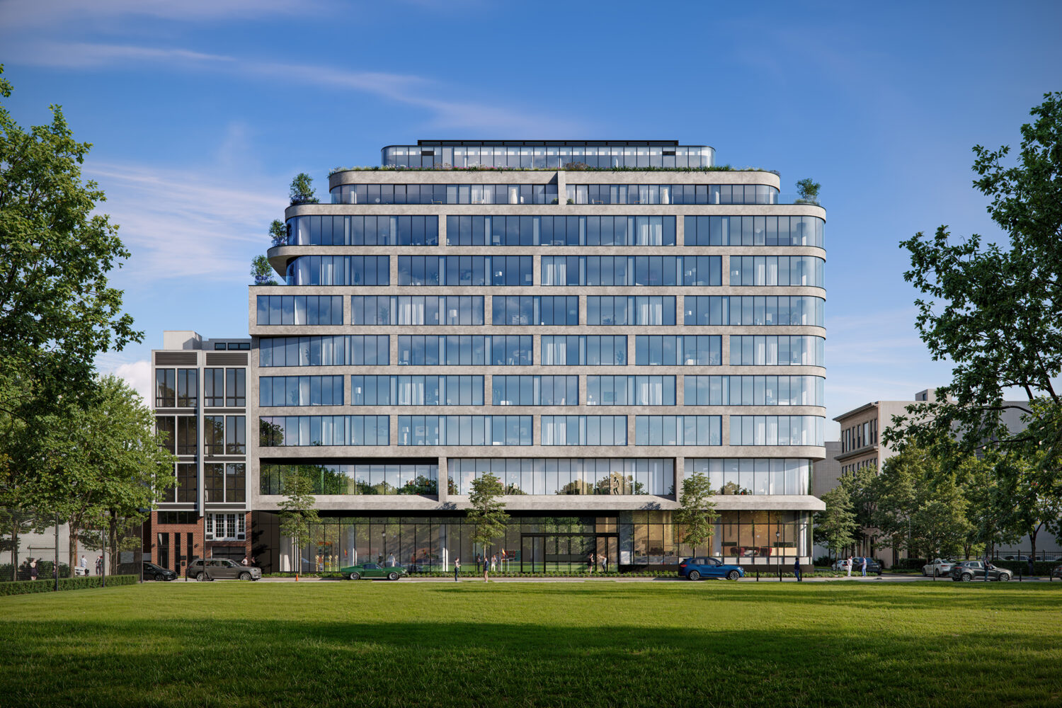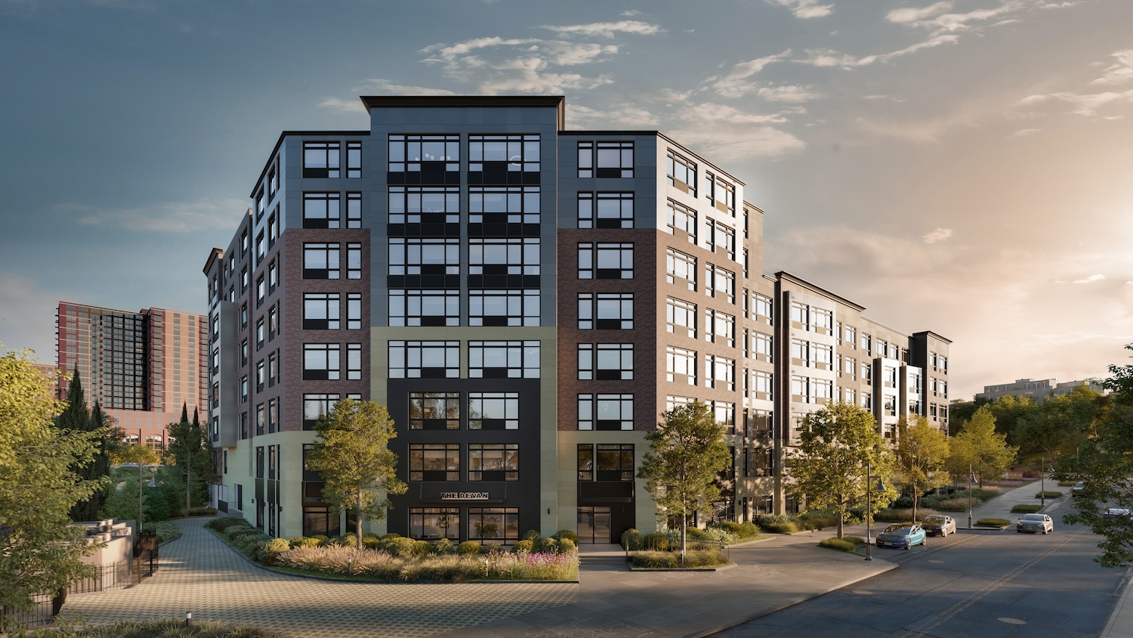25 Cottage Street Breaks Ground In Journal Square, Jersey City
Nasser Freres has commenced construction on a new mixed-use development at 25 Cottage Street in Journal Square, Jersey City. The approximately $300 million project is set to deliver 622 rental residences, nearly 45,000 square feet of Class A office space, and ground-floor retail upon its completion in the first quarter of 2026.

