At number 12 on our construction countdown is 520 Fifth Avenue, a proposed 995-foot-tall mixed-use skyscraper in Midtown, Manhattan. Designed by Kohn Pedersen Fox and developed by Rabina Properties, who took over as the lead developer in 2019 from Ceruzzi Properties and SMI USA, the 507,608-square-foot structure will yield 98 residential units, commercial space, and four cellar levels. Permit applications that were filed in the beginning of 2021 for the project, which is located at the corner of Fifth Avenue and West 43rd Street.
New renderings and massing diagrams show the latest iteration of the supertall, which will feature a number of setbacks, mostly concentrated on the southern and eastern elevations. Each setback will likely be topped with a private outdoor terrace. The northern and western profiles will be completely flat with the outline of the setbacks around the outer edges. Floors gradually reduce in size going up the height of the building until reaching the multi-faceted, stepped crown, a design gesture inspired by New York’s classic setback aesthetic from the early 20th century. The façade looks to be made up of a tight grid of gently arched windows with dark mullions, vertically grouped in sets of two to three windows.
The first three levels will house restaurants, followed by offices from floors four through 28. Floors 29 and 30 will be occupied by mechanical equipment, and residential space will span floors 31 through 68. There will also be a sky lounge, a reading room, and a solarium on the 69th floor. Residential amenities include a swimming pool, a sports court, a spa, and a fitness center in the subterranean floors.
As of right now the corner lot, measuring roughly 85 feet by 125 feet, remains dormant. The property is still blocked off but is awaiting clearing before excavation can begin.
A completion date for 520 Fifth Avenue is unclear at the moment.
Subscribe to YIMBY’s daily e-mail
Follow YIMBYgram for real-time photo updates
Like YIMBY on Facebook
Follow YIMBY’s Twitter for the latest in YIMBYnews

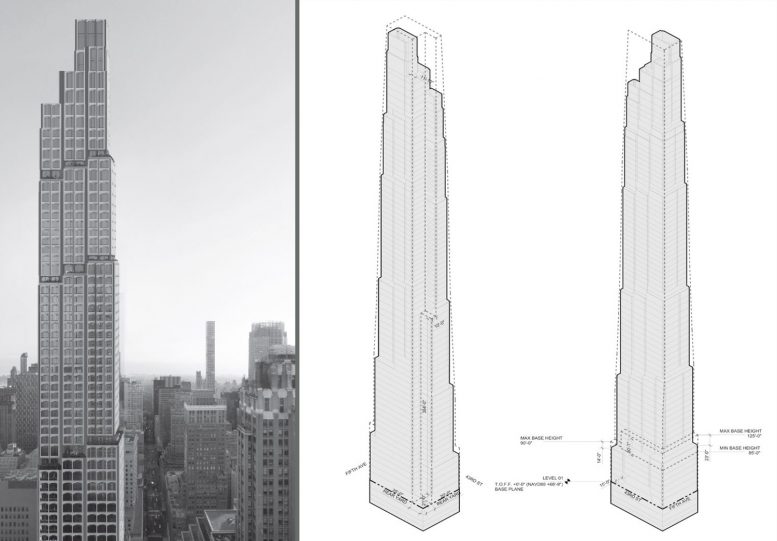
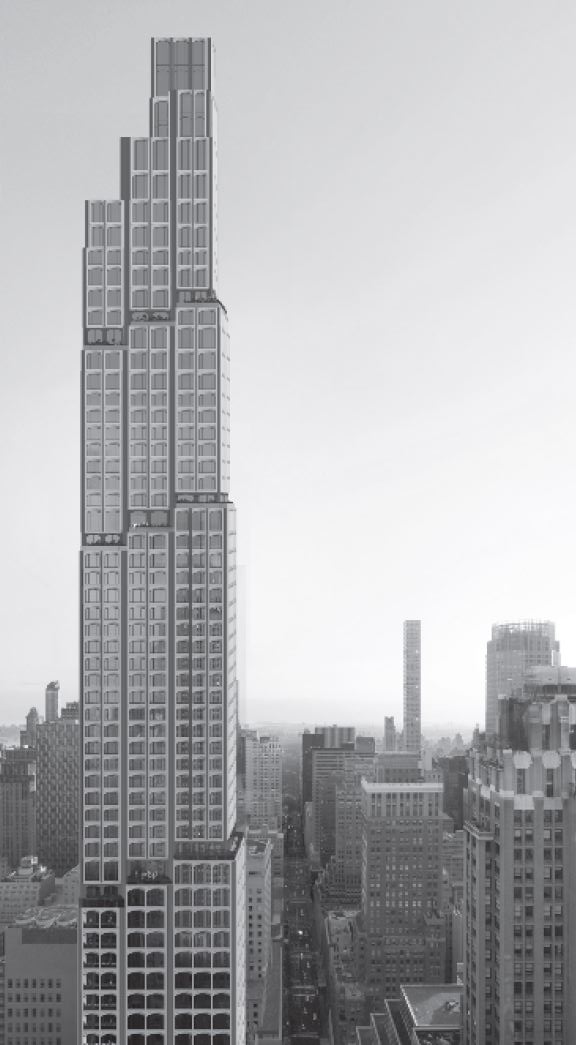
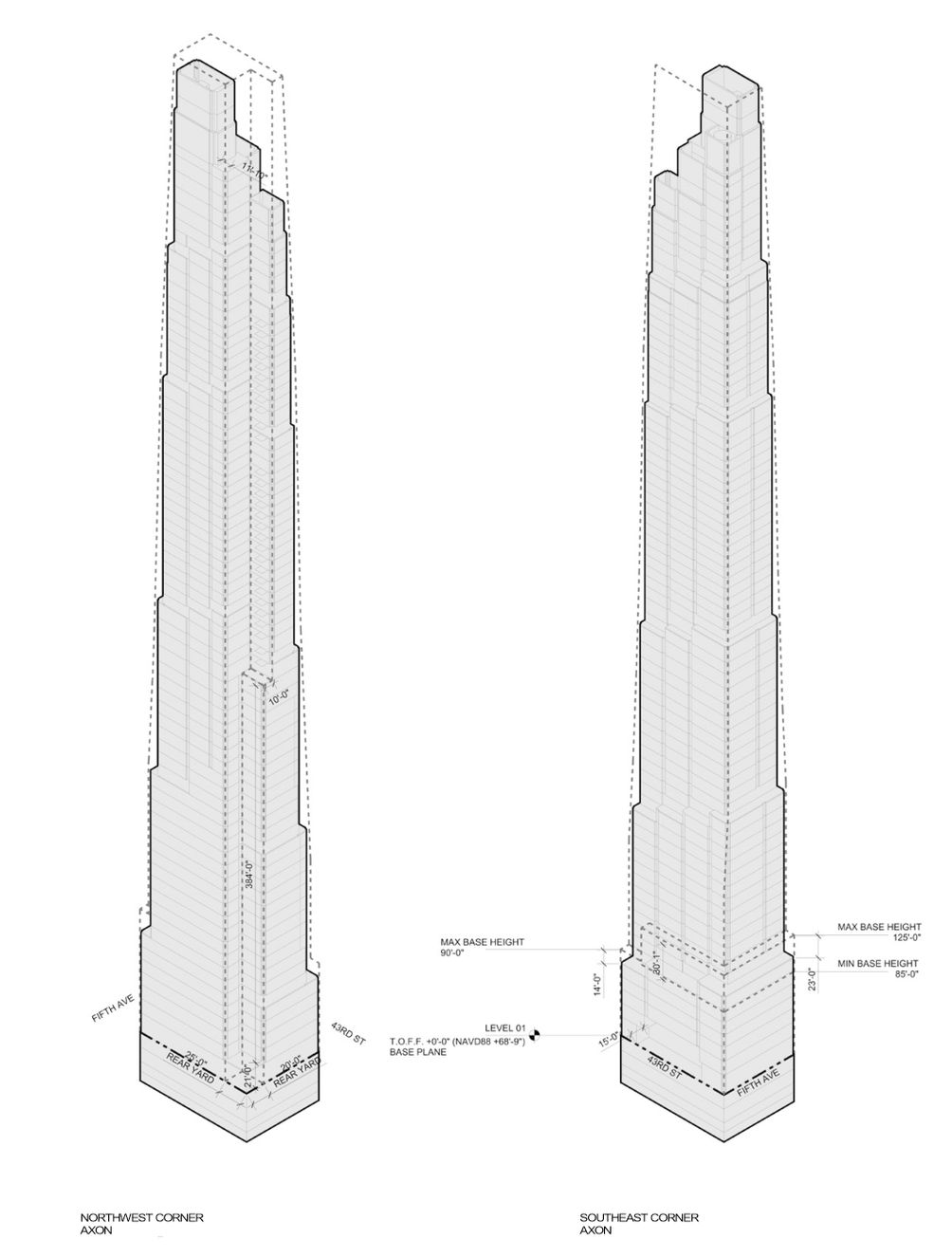
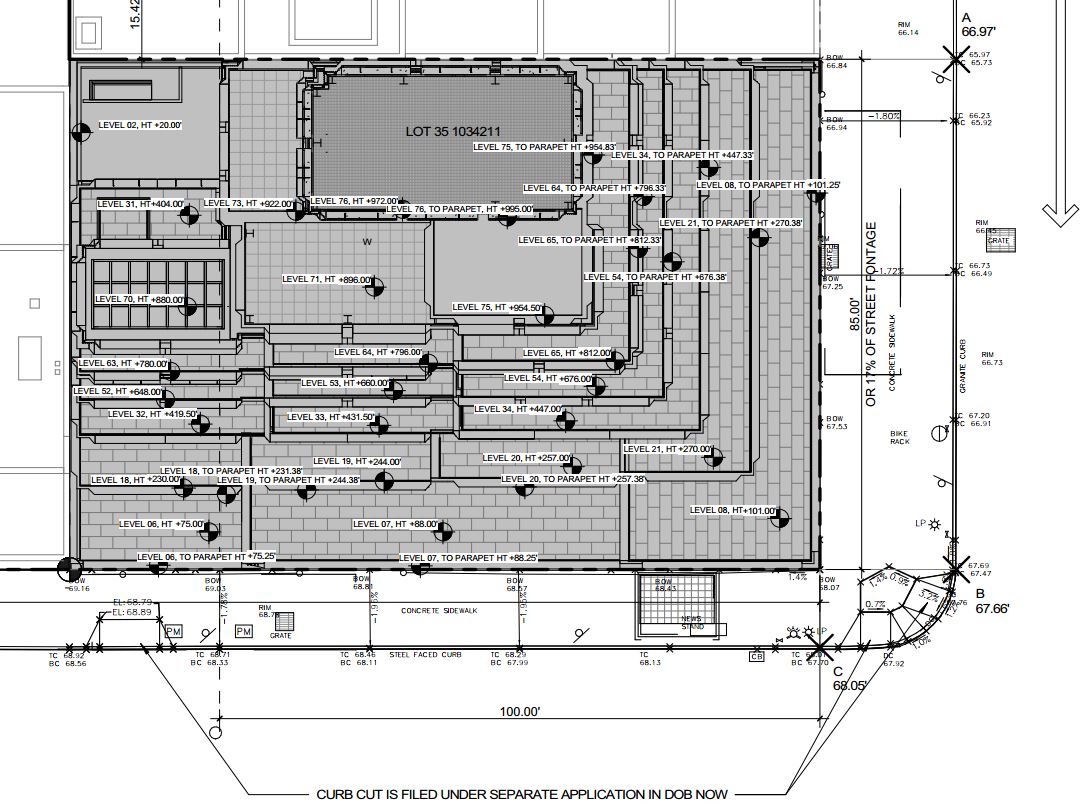
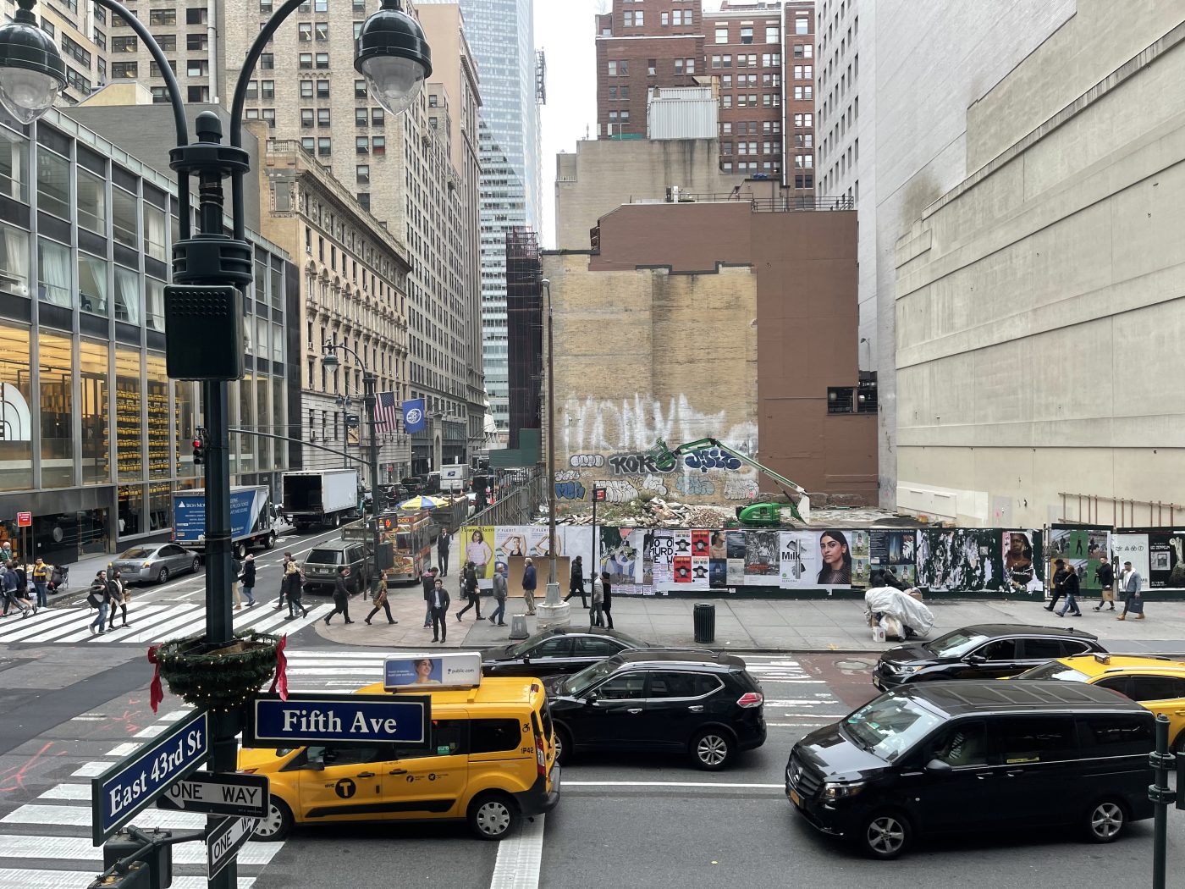
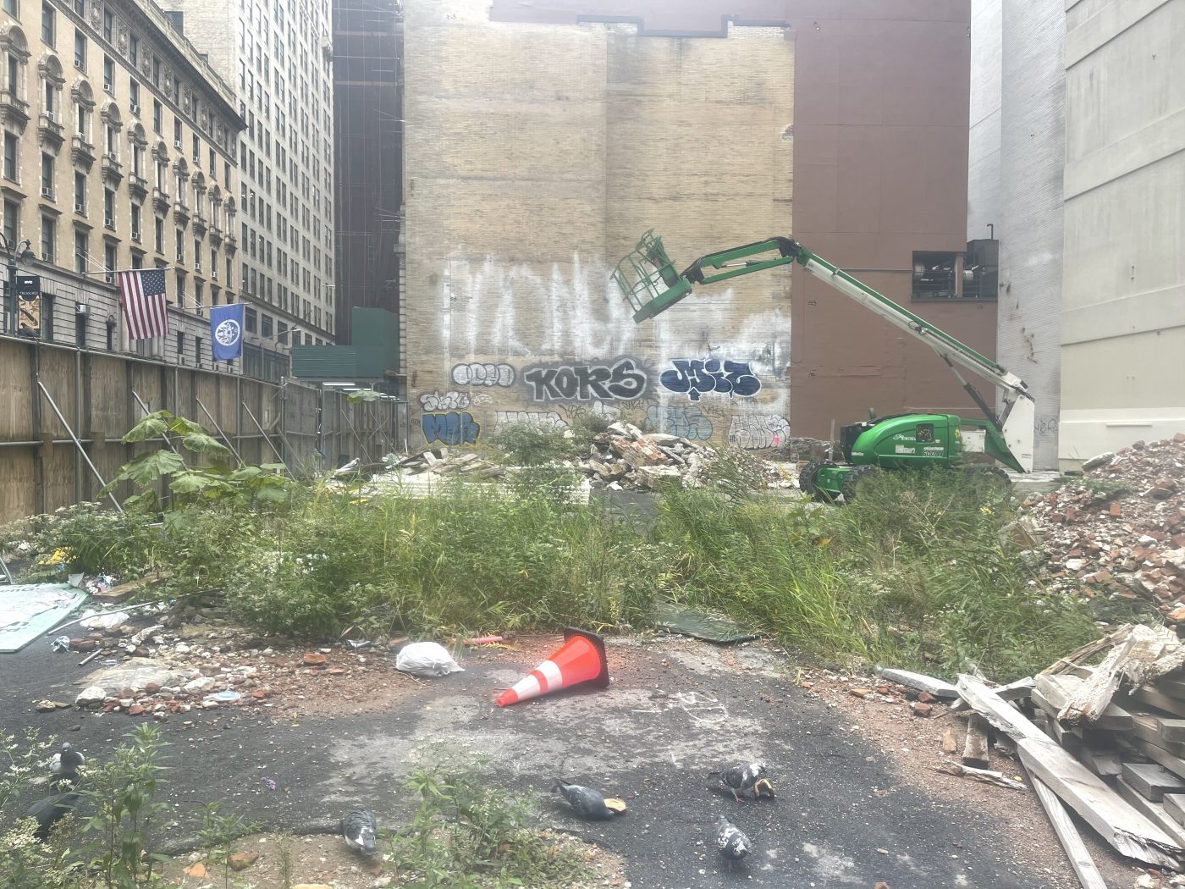
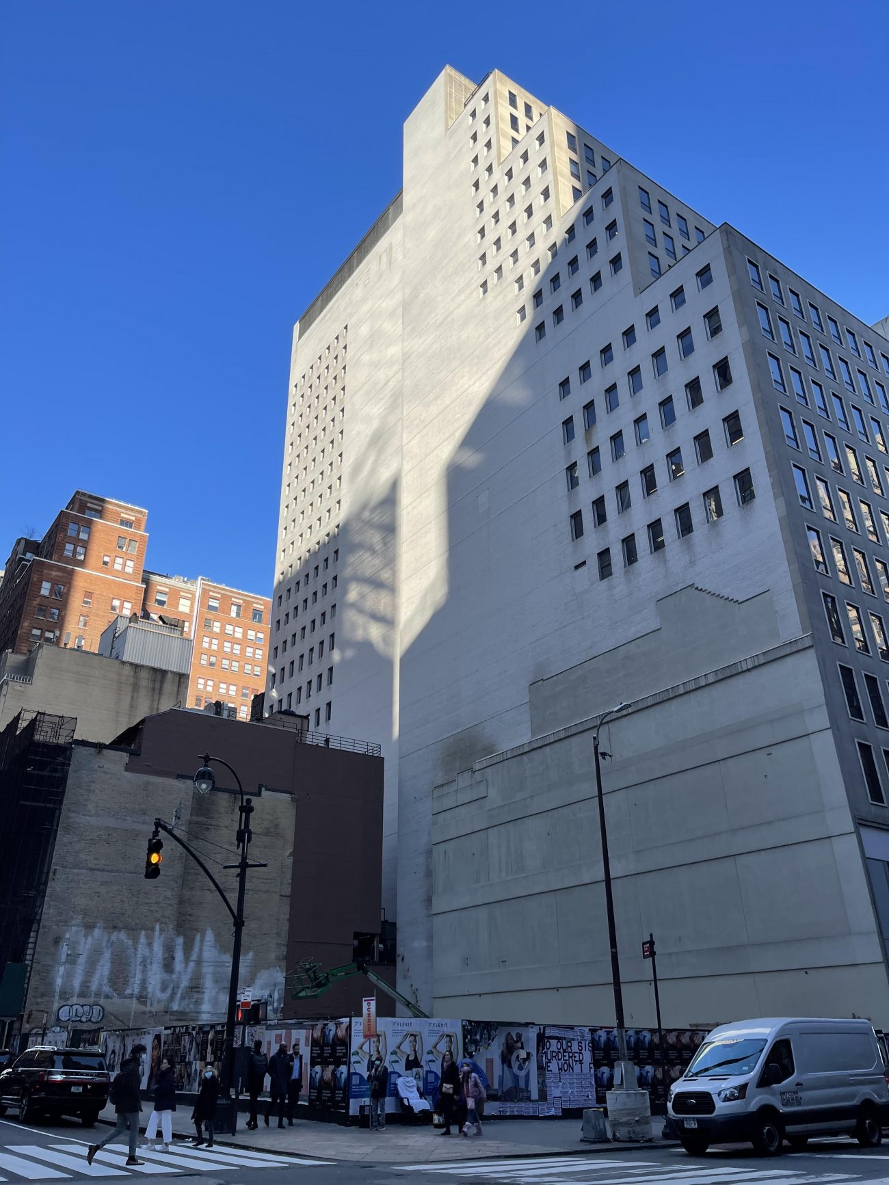




A tight grid of gently arched windows, with dark mullions. Vertically grouped in sets of two to three windows, explicit detailed on the supertall: Thanks to Michael Young.
That stepping looks horrible due to the different floor heights.
I like the new design. The many setbacks has a very handsome look.
This is a little odd. KPF usually does better work.
Totally agree, David. In any case, it’ll be nice to finally have something liven up that empty, dead corner.
I would have preferred to see a construction countdown where all the projects are actually under construction. This project will be making year-end lists for at least the next five years.
Not holding my breath for this one.
I think the spiral effect works better here than on BIG’s “Spiral” near Hudson Yards.
I agree
Let’s get going, or plant some greenery. That empty lot looks atrocious in such a prime location of our fair city!
At first glance, to me, it resembles the 500 Fifth Avenue Bldg.
Meaningless and wasteful.
How so?
He was describing his comment.
Looks promising. Let’s get started
Who the heck wants to live at 43rd and Fifth??
The architect must have stock in LEGO’s. Very “boxy” and lacks imagination. Not a good look to me.
This is a nonunion project that’s happening in a union town !- not right !
I’m delighted that my organizers have joined forces with other organizers – we want this project to be made, the union way.I.E., Unions do it better/smarter/stronger and safer !