Work is continuing to wrap up on 115 East 55th Street, an 18-story residential building in Midtown East. Designed by SLCE Architects for Zeckendorf Development, the 185-foot-tall reinforced concrete structure will yield 71,961 square feet and 58 units. CM& Associates Construction Management, LLC is the general contractor for the property, which is located on a relatively small site between Lexington and Park Avenues, directly to the east of Norman Foster’s 425 Park Avenue.
More of the warm-colored stone façade has been installed since our last update in September, along with more of the windows on the upper tiered levels of the southern elevation.
The mostly blank eastern and western stucco walls are steadily being created with horizontal bands to match the cornices on the main facade.
The rectangular mechanical bulkhead that sits atop the roof parapet is also making progress with the outer walls covered in precast panels. Compared to the main rendering, there is a change in material as the illustration depicts a more gray-colored skin made up of thin horizontal lines. The new cladding appears to make the extension more visually cohesive with the rest of the exterior, and will sit adjacent to a small green roof.
Occupants will enter 115 East 55th Street by walking underneath an elegantly curved canopy over the sidewalk along East 55th Street. There are still no interior renderings for the structure, though YIMBY expects the same level of design quality and detail as we see on the outside. Outdoor terraces will be placed on the setbacks, while floor-to-ceiling glass panes would go around the centerline of the last few levels.
The 58 homes are slated to cover over 59,819 square feet and average 964 square feet apiece. Each floor from levels two through twelve have 4 units, followed by three homes per floor on levels thirteen through sixteen, and a pair of full-floor penthouse on levels seventeen and eighteen.
There will also be a gym and bike room in the cellar, two meeting rooms, one lounge, and a 30-foot-long rear yard on the ground floor.
115 East 55th Street is expected to have its TCO next July.
Subscribe to YIMBY’s daily e-mail
Follow YIMBYgram for real-time photo updates
Like YIMBY on Facebook
Follow YIMBY’s Twitter for the latest in YIMBYnews

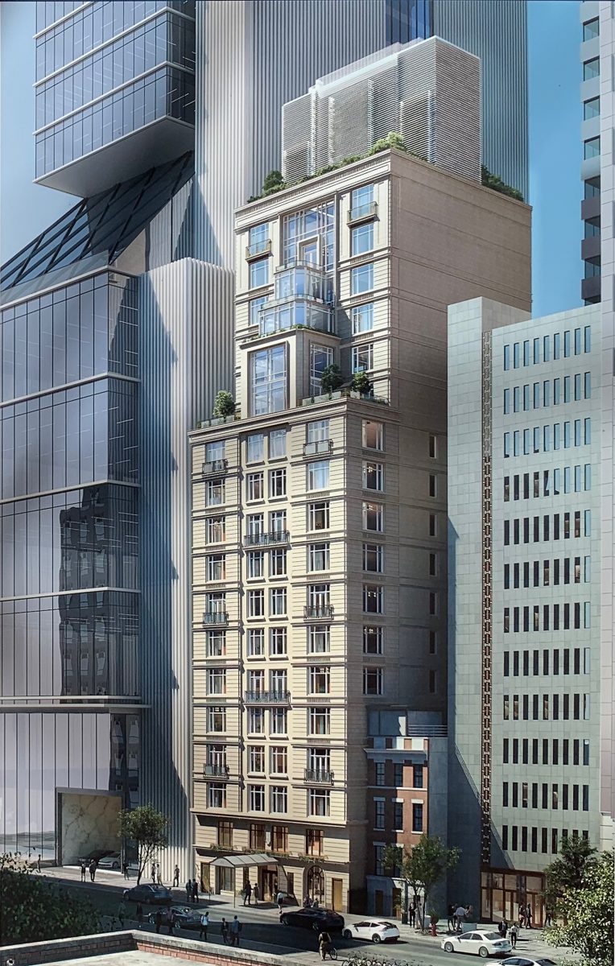

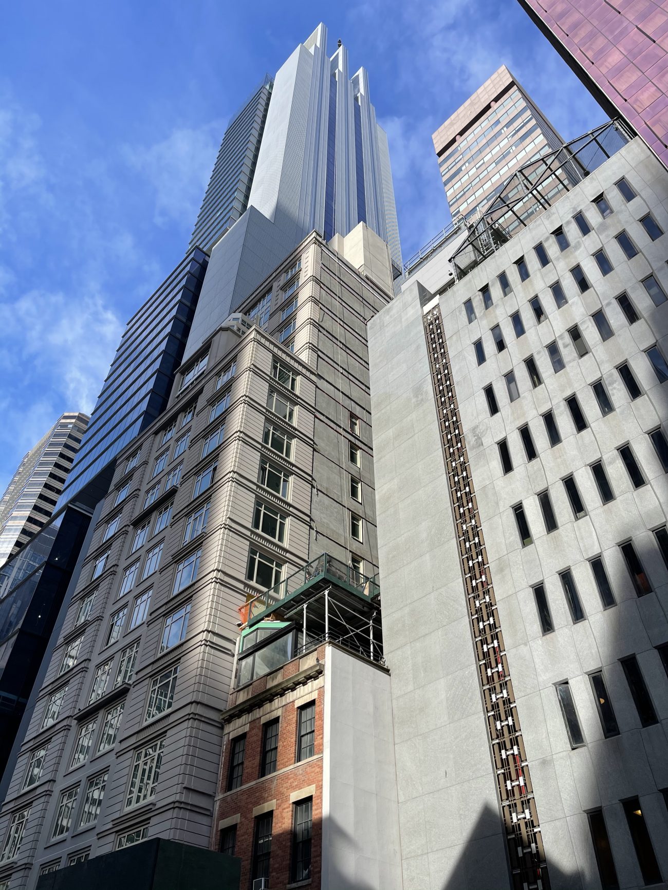
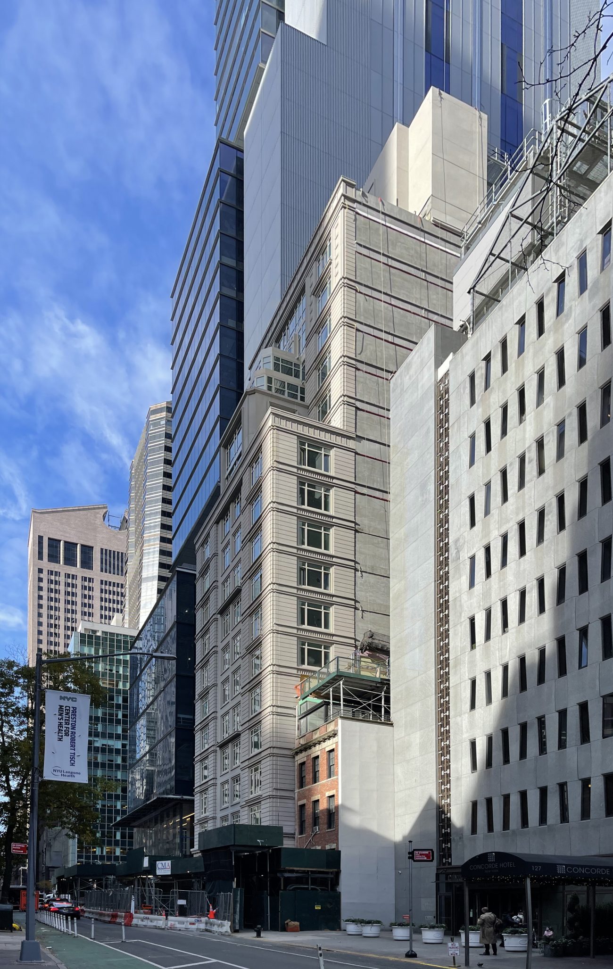
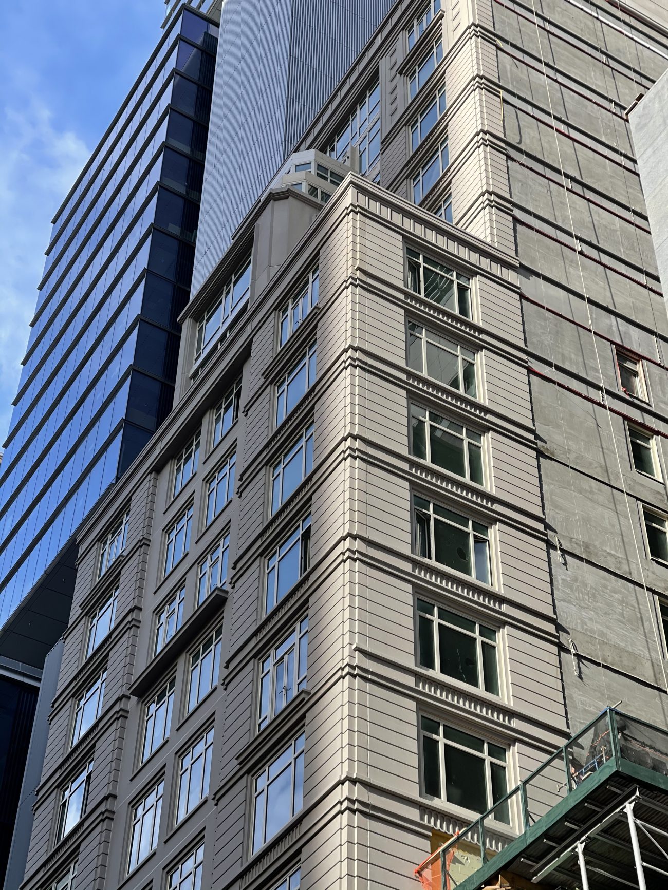
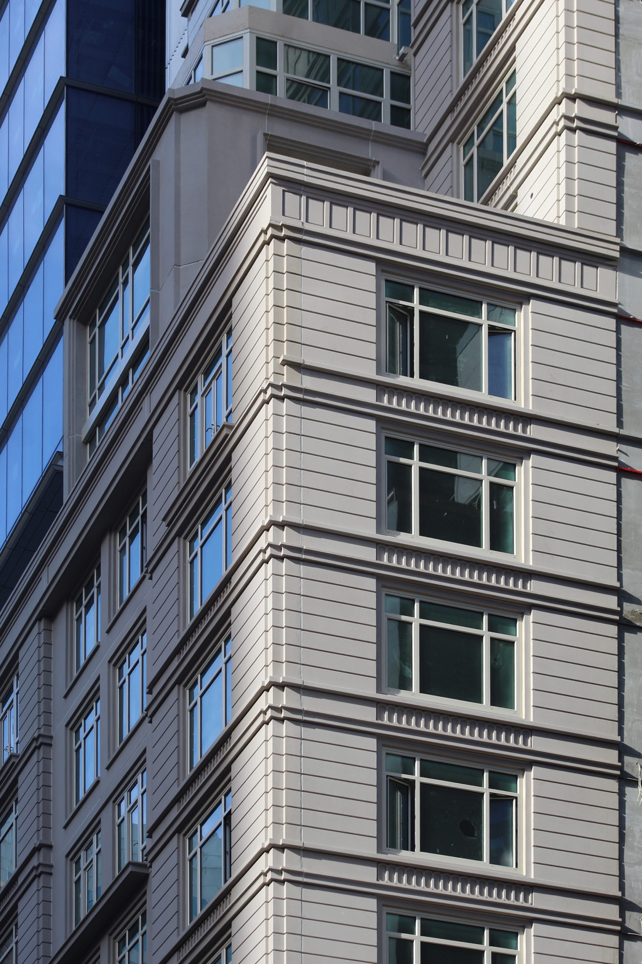
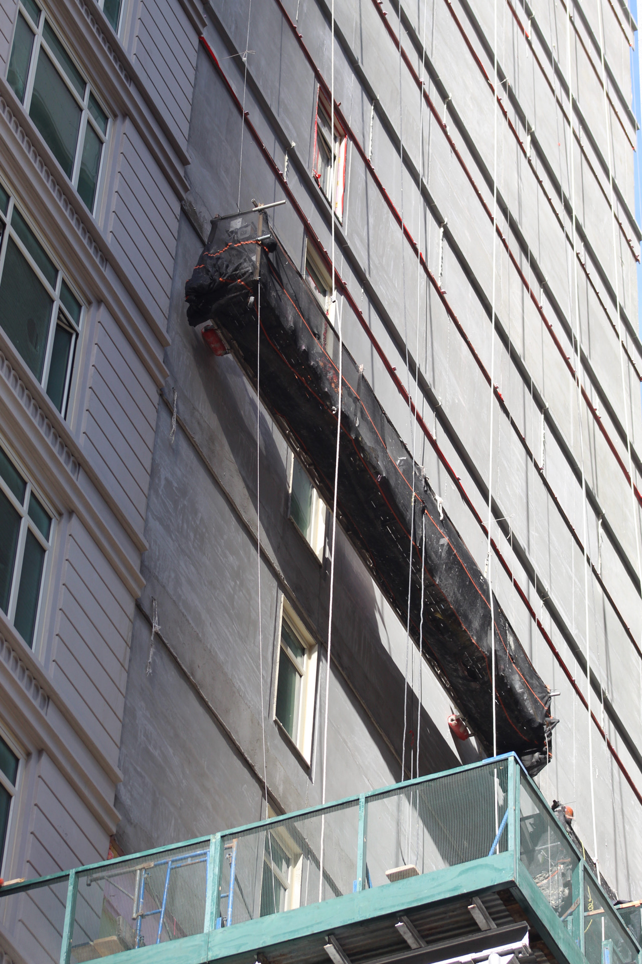

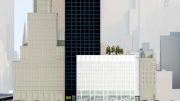

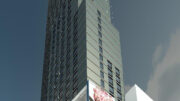

Permission on progress added these photos, reflection to beautiful facade. The outside appearance of the structure, with exploration at its detailed; and windows: Thanks to Michael Young.
The contrast in design on this block is really amazing. I think 115 East 55th is the most beautiful, though.
Certainly motley, and kind of a mess.
My favorite in this hodge podge of architectural styles is the cute little townhouse tucked in between, that seems to be protected by it’s “big brothers”!
😍
More like scared for his life that they’ll eat him. This new building ate his 3 siblings next to him. They were nice, historical townhouses. Now there is even less light and are getting to the sidewalk. This shouldn’t have been allowed.
but this one is a beauty
Is that a broken window four floors down?
No, it is just open, like the side windows next to it.
Nice