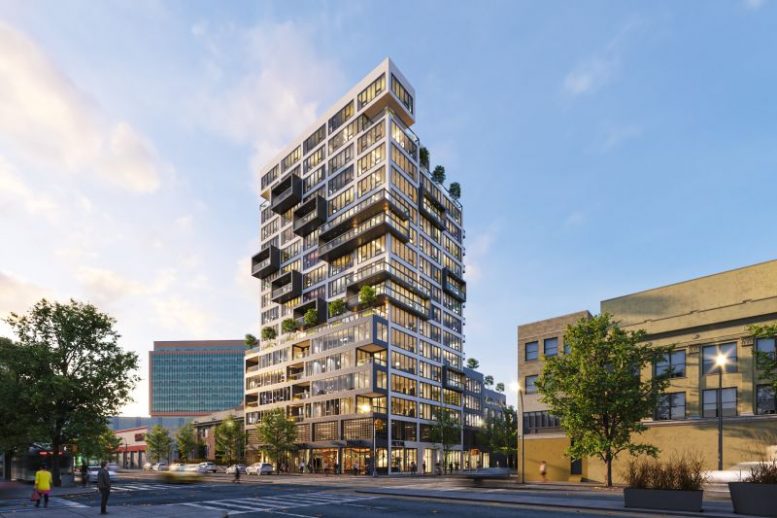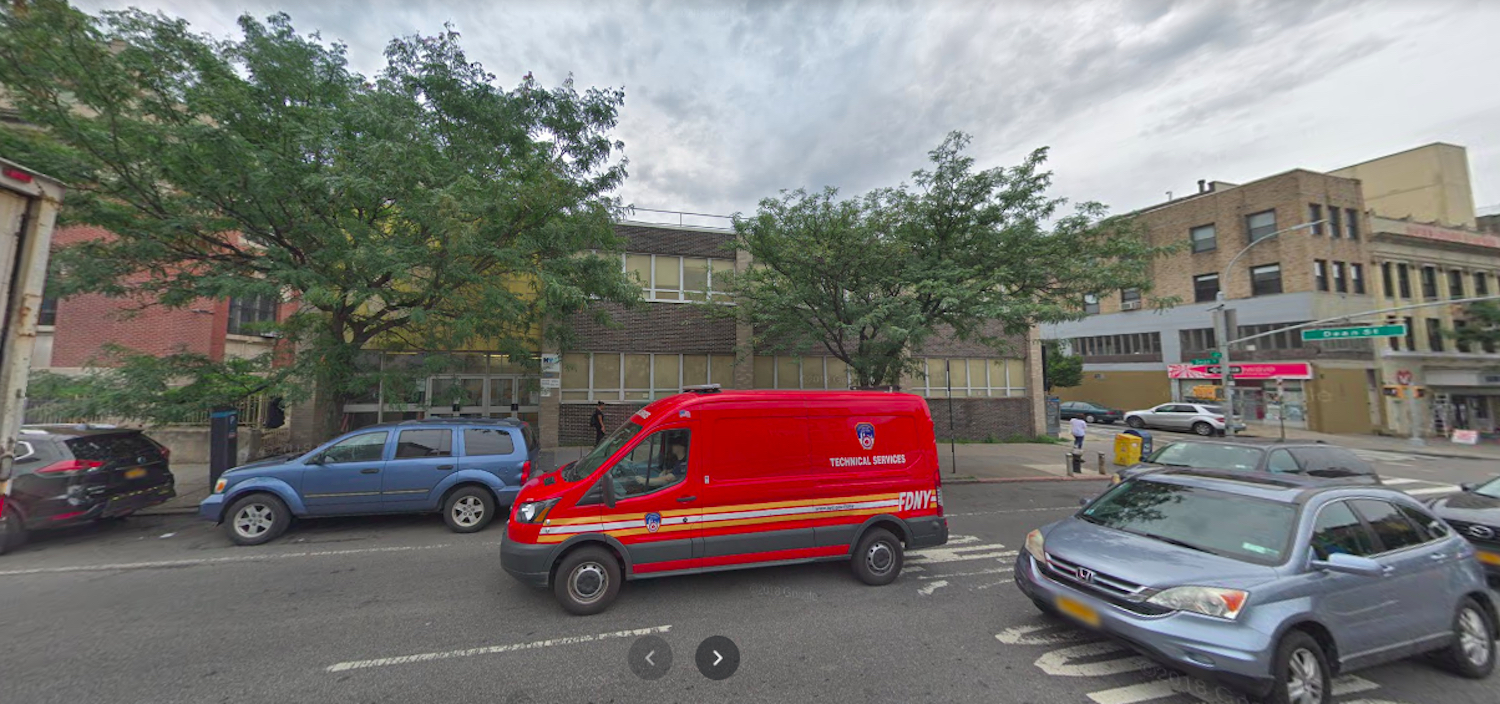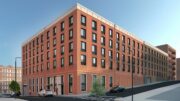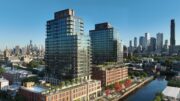New renderings from S. Wieder Architect reveal a 16-story mixed-use building at 35 Fourth Avenue in Boerum Hill, Brooklyn. Developed by Joel Weiss of 35 Holdings LLC, the structure will yield just over 132,000 square feet with a mix of rental apartments, retail space, a community facility, and a parking garage.
The residential component, roughly 70,000 square feet, will occupy more than half of the building’s total footprint. This will include 104 residences and an unspecified collection of amenities. The commercial component will occupy 8,791 square feet and the community facility, which has not been specified, will span 1,097 square feet. The parking garage is designed to accommodate 48 vehicles.
The massing of the structure incorporates a series of cantilevered balconies, recessed outdoor spaces, and a large outdoor terrace. Renderings of the façade illustrate a playful mix of white and gray cladding and a band of industrial-style windows on the second floor.
The development will replace an existing three-story commercial building. At this time, an anticipated date of completion has not been announced.
Subscribe to YIMBY’s daily e-mail
Follow YIMBYgram for real-time photo updates
Like YIMBY on Facebook
Follow YIMBY’s Twitter for the latest in YIMBYnews







Interesting…
I’d call that a sober mix of white and gray cladding. Gray is not playful – it’s depressing.
Neo Jenga
The avenue of ugliness .