The final exterior touches are underway on 130 William Street, an 800-foot-tall residential skyscraper in the Financial District and number 18 on YIMBY’s year-end countdown. Designed by David Adjaye of Adjaye Associates and developed by Lightstone, the 66-story tower will yield 242 units marketed by Corcoran Sunshine, ranging in price from $1,300,000 for a one-bedroom apartment to $20,000,000 for a four-bedroom, full-floor penthouse. Hill West Architects served as architect of record for the project, which is bound by William, Fulton, and Gold Streets.
Since our last update in May, the remaining windows on the upper levels have finished installation and the mechanical extension has been fully enclosed in its pleated panels.
Two primary exterior sections are wrapping up: the northern entrance along Fulton Street and the main landscaped courtyard along William Street, with the abutting lot line walls being formed with a dense motif of arched openings that emulate Adjaye’s signature design on the main tower above. This portion of the property had served as the staging area for machinery and equipment during the building’s construction. Sidewalk scaffolding hangs above the pathway leading up to the front doors and lobby of 130 William Street.
130 William Street features five exclusive apartments designed in collaboration with Aston Martin on the 59th and 60th floors. Two are penthouses with one priced at $11.5 million and the second at $10.5 million. The remaining three are loggia residences, priced at $3.985 million, $5.985 million, and $10 million. The layouts include an open-concept kitchen finished with blackened oak Italian cabinetry, Gaggenau appliances, Nero Marquina marble countertops, and custom cashmere headboard cushions. Also part of the furnishings are bedside tables by Formitalia, walk-in closets, wall-mounted lighting, and lounge chairs by Hans Wegner in the master bedrooms. Residents of these coveted residences have the option to ask for a race simulator created by Aston Martin and British tech company Curv Racing Simulators, and are also provided with an Aston Martin DBX, a crossover SUV designed in collaboration with David Adjaye.
YIMBY was told that construction on 130 William Street should be fully complete in early 2022.
Subscribe to YIMBY’s daily e-mail
Follow YIMBYgram for real-time photo updates
Like YIMBY on Facebook
Follow YIMBY’s Twitter for the latest in YIMBYnews


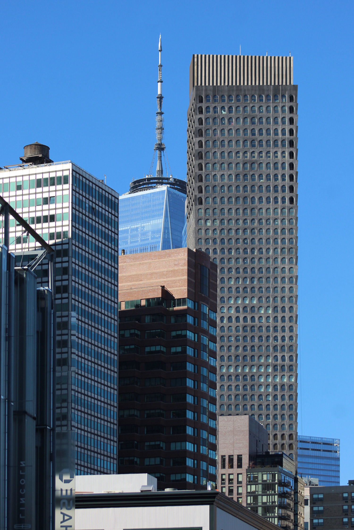
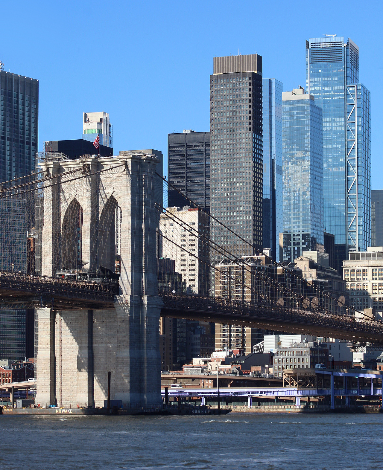

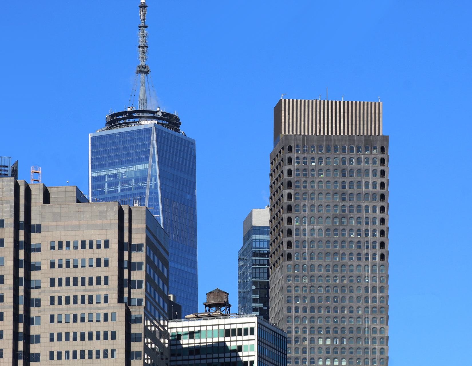

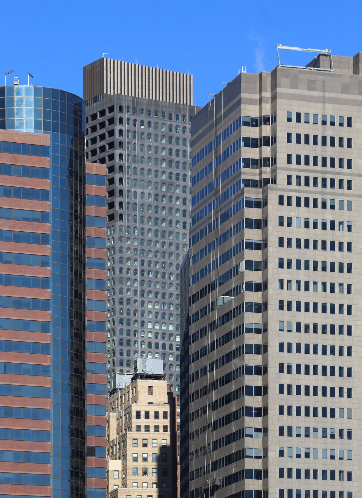
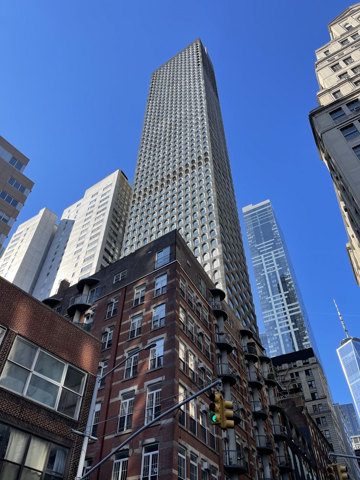
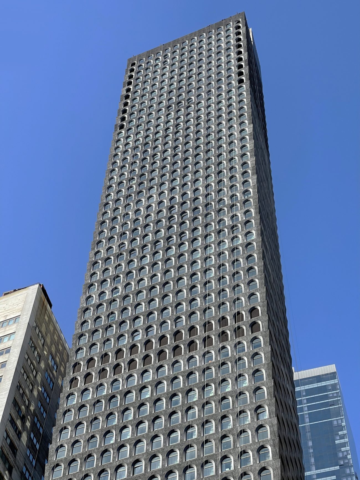
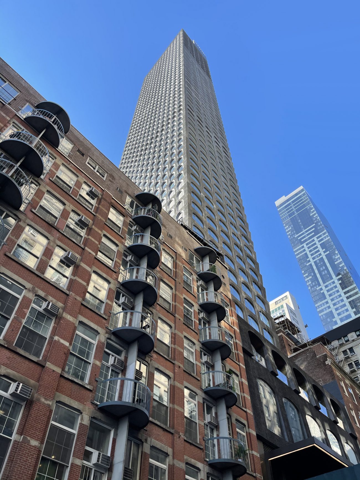
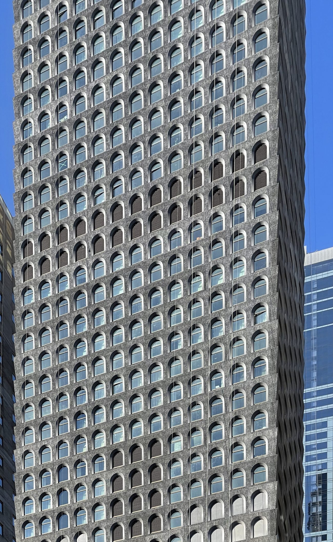
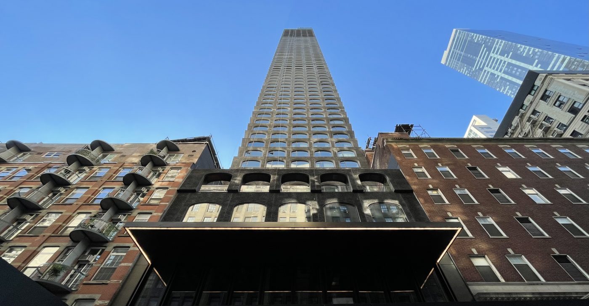
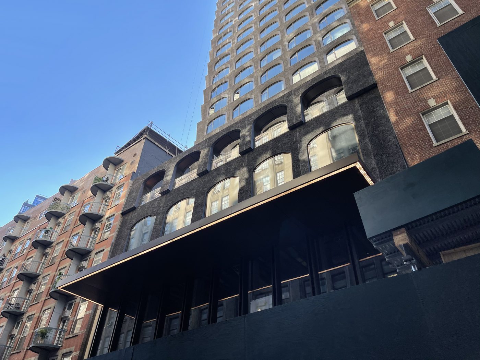
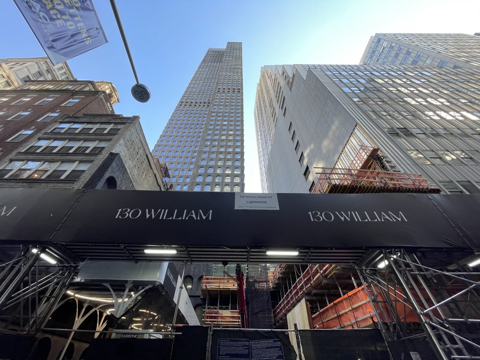
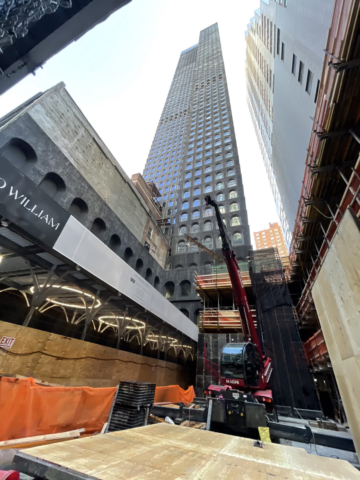

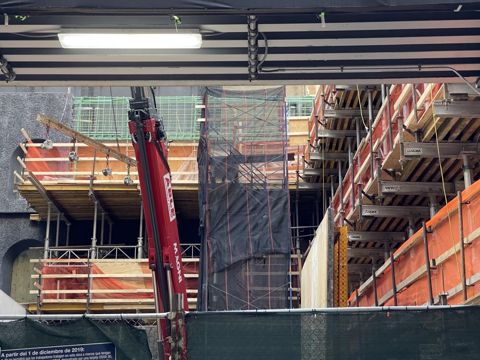
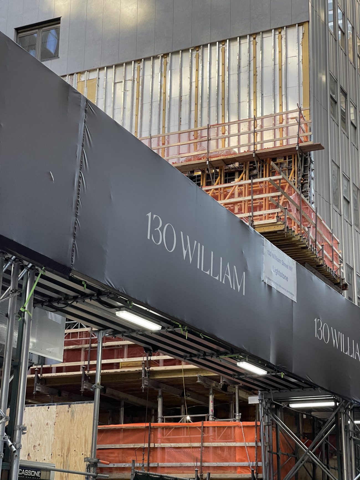
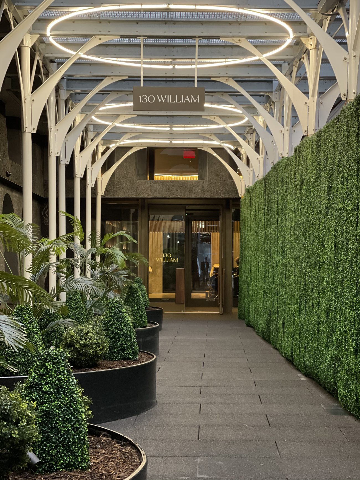


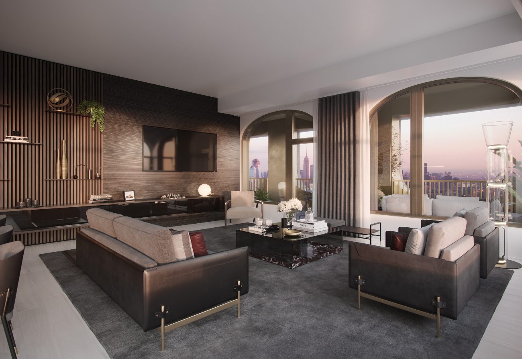

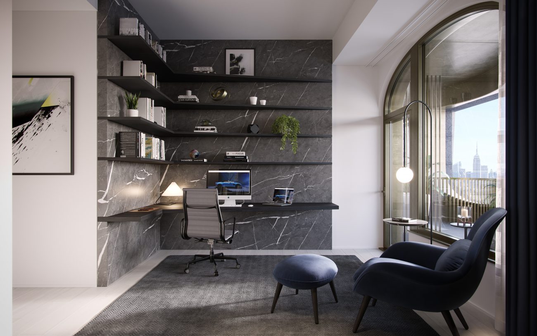
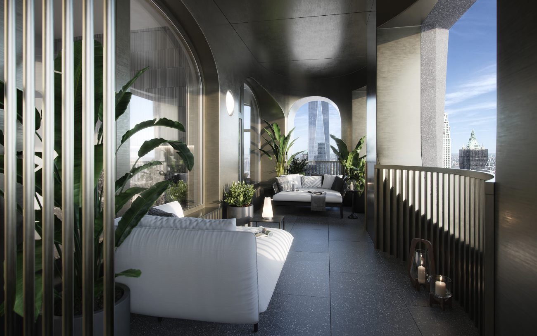

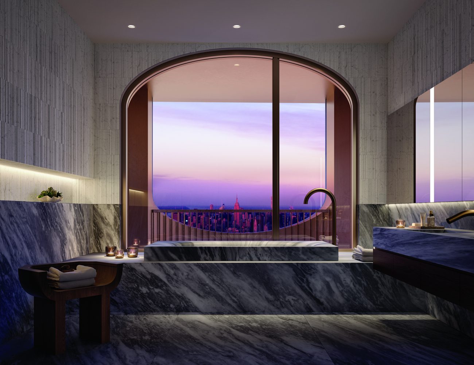
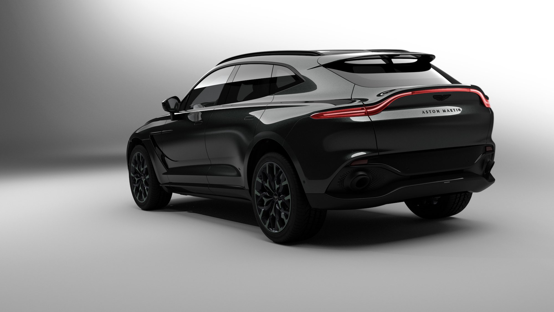




Esteem on its beautiful windows, arched views and meditate to dark tone interior. In the airspace the tower looks attractive, this is lovely development: Thanks to Michael Young.
It’s unusual and I really like it. I hope the jerks living there will appreciate it.
While the exterior might not be my taste the apartments are very nice and seem well constructed.
The real issue is the location – it’s basically skid row when you walk outside.
It’s a shame.
Skid row huh? I dont see it.
I have never been a fan of the relentless arches, the exterior cladding material, and now, the overwrought interiors that seem gloomy and dark-vaderish…..the finishes, the lighting….the total sensibility. I think it’s buying into some strange notion of glamour equals brand identity to give one a sense of self. Every time this building is presented I feel less encouraged if this is the direction of architecture.
Noted. I respect your take but I think its a bit of an overreaction.
The interiors are designed for their instagram wow. Try climbing into the bathtub? Try seeing yourself if you shave: no real light in the bathroom. It’s all rendering for rendering sake, not interiors that reflect real life. I think it’s an under-reaction.
It’s definitely a different taste for a building, but I still kind of like it.
I think it will age better than most cheap blue glass condo tower I’ll just put it that way.
The William St frontage is Exhibit A for the unfortunate consequences of the DOB lot coverage guidelines: absurd setbacks and bizarre solutions to what shouldnt be an issue at all. No reason there could not have been a 6 story or so wing facing William. Instead you get this weird courtyard in between neighboring buildings that youre only allowed to partially obscure their party walls. The tower is awesome, the rest like this street level experience is a wreck and just plain bad urban form.
I took a class once with the former city planning head (not sure a commission chair or agency head) from another large city in the 1970s. We read Lewis Mumford and Jane Jacobs. One of the topics that came up was zoning and planning policies that recognize the environment and atmosphere at the street/sidewalk level was just as important as a nice skyline or the abstract accumulation of amenities such as open space in a city’s downtown. With respect to the latter, bad public space that does not get used and causes other detriments should not be rewarded. To that end, the city’s city planning authorities gave a developer the additional square footage it sought with that city’s bonus plaza zoning without creating a useless public space that would break up the street wall.
The situation in New York now is a little different. We went through our bonus plaza phase issues after the 1960 zoning resolution and would up with some great and not so great public spaces. Now, because developers are desperate to shift square footage higher in buildings where it will be more valuable and the zoning does not prohibit it, the construct buildings back from the street wall with an outdoor “lobby” extending out to the neighboring building-lines and add the bulk removed from lower floors to the tops of buildings. If City Planning is not willing to ban setbacks at the street level, then it should at least offer some incentive to developers to not destroy the streetwall.
Beyond drab and all those façade ledges will make for a maintenance nightmare.
Let’s remove the FDR drive w/ some of that infrastructure $.