Construction is nearing the halfway mark on 2300 Cropsey Avenue, a 23-story mixed-use tower in Gravesend, Brooklyn. The development will eventually comprise a mix of rental apartments, a supermarket, an ambulatory center, and a multi-level parking garage.
Cropsey Partners LLC is listed as the lead applicant responsible for the development. In 2019, it was reported that W&L Group was the entity responsible for the new residential building, but this is not specified on the latest applications filed with the Department of City Planning.
The primary residential component will account for nearly 220,000 square feet or 154 rental units. While the complete amenity package has not been announced, architectural drawings reveal a cellar-level swimming pool and hot tub, men’s and women’s locker rooms, a steam room, a sauna, a fitness center, and shared laundry facilities. Additional amenities in the building will include a 13,000-square-foot roof deck above the fourth floor, resident storage, and parking racks for bicycles.
Residents will also have access to a 263-vehicle parking garage spanning portions of the cellar, first, and second floors.
Designed by Michael Kang Architect, the structure’s white cementitious façade is perforated with large, full-height windows and residential balconies facing each cardinal elevation. When complete, the building’s total footprint will max out at 329,522 gross square feet.
The project team anticipates completion by the end of 2023.
Subscribe to YIMBY’s daily e-mail
Follow YIMBYgram for real-time photo updates
Like YIMBY on Facebook
Follow YIMBY’s Twitter for the latest in YIMBYnews

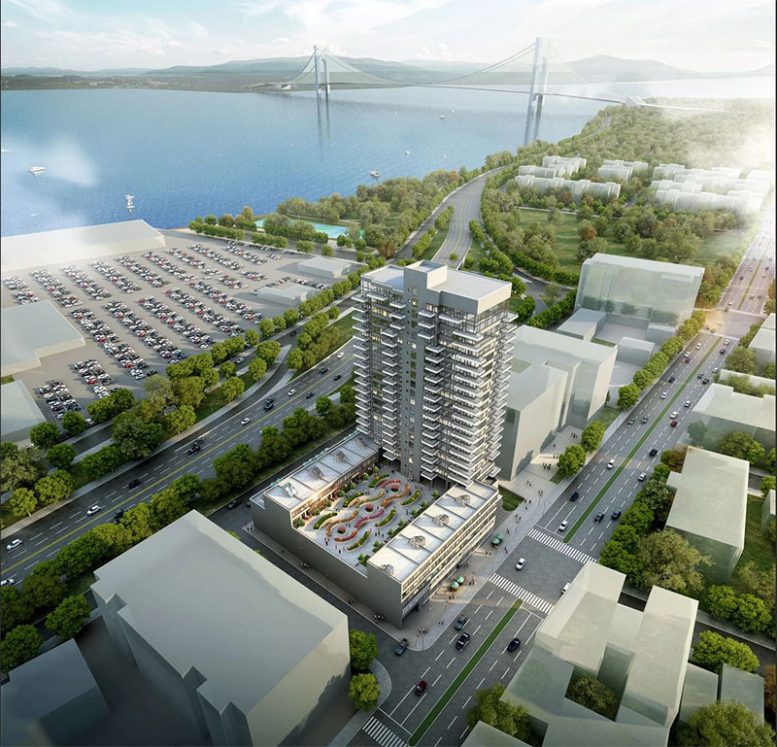
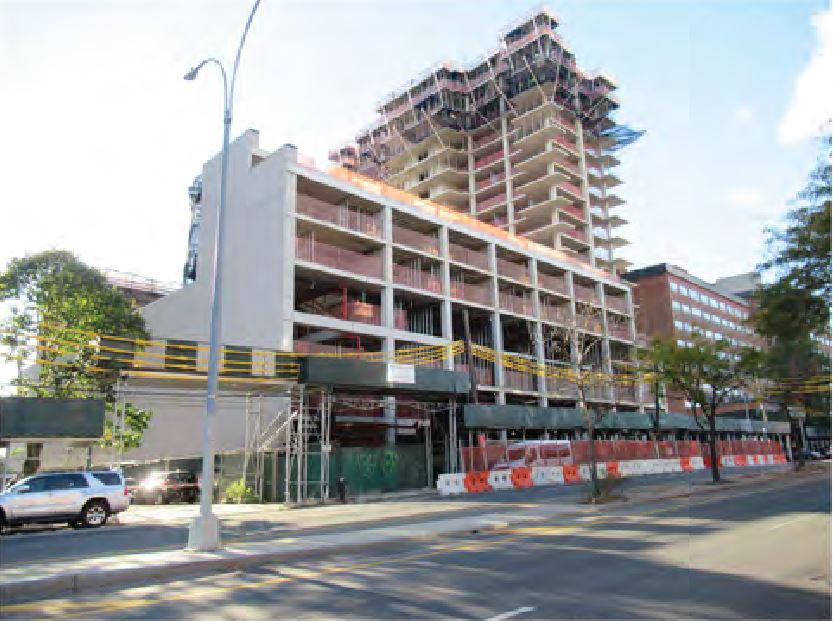
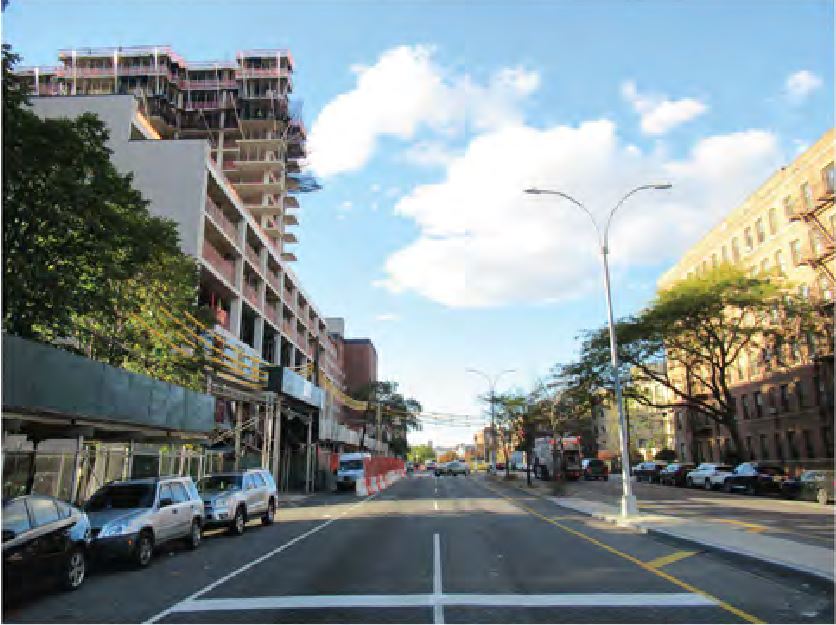
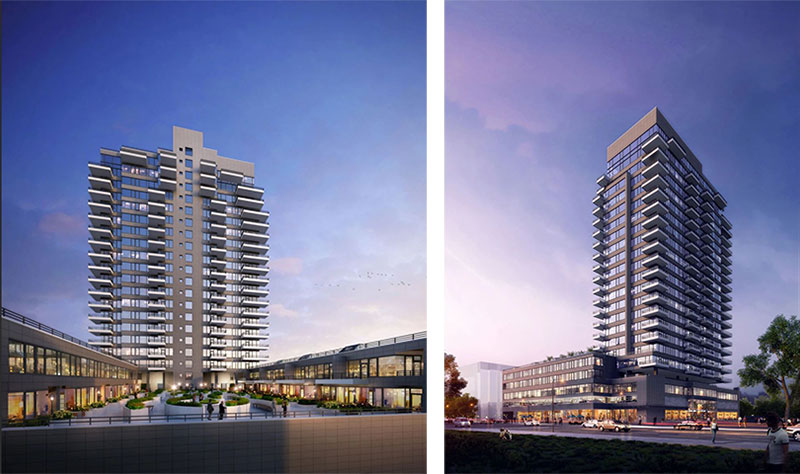
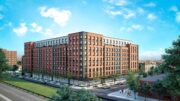

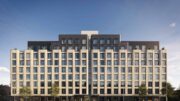
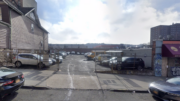
The whole southern shore of Brooklyn should be lined in highrises. I imagine it probably would be without the flight and middle class stagnation in the 20th century. That can be said about all of the boroughs.
Yes.
Send me an application upon completion of this site. Retired NYCT USMC Veteran city state and federal back ground clearance. 1-2 bedrooms good credit above 720
How is that completely opaque wall legal?
The rendering suggests that narrow lane is a public street. It is not, therefore the building code rules are not the same and is likely treated as if the private drive is just another lot.
Ah thanks. It does read as a public street from that image.
Is this the site of former Harbor Hospital?