Work is getting close to completion on The Aman New York, a residential and hotel conversion and expansion of the 30-story Crown Building at 730 Fifth Avenue in Midtown. Designed by Jean-Michel Gathy and developed by OKO Group, the project involves the construction of a low-rise annex and the restoration and repurposing of the 101-year-old Warren and Wetmore-designed office tower into 83 guest rooms and 22 residences. Gilbane Building Company is serving as the general contractor for the development, which spans Fifth Avenue between West 56th and West 57th Streets, aka Billionaires’ Row.
Since our last update in August, the construction elevator has been disassembled from the northern elevation and work on the annex has largely concluded.
Scaffolding remains around both the lower floors of the tower below the first wraparound setback and around part of the ornamental crown.
Construction on the ground-up West 56th Street annex appears mostly complete. Only the ground floor remains to be finished, and is still obscured by remaining sidewalk scaffolding and equipment surrounding the street. This small section of the property consists of numerous setbacks and an envelope of floor-to-ceiling glass framed by warm-colored stone panels.
The residential entrance on West 56th Street will lead to dedicated elevators that can stop on floors with access to the hotel, the spa, and Members Club. The Aman Hotel will occupy floors four through 24, directly below the 22 condominium units spanning 95,000 square feet. Each is expected to average more than 4,300 square feet with sales led by Aman’s in-house sales team. In recent news, the Wall Street Journal reported that a full-floor four-bedroom residence sold for $55,000,000, while another four-bedroom home measuring 4,700 square feet sold for $29,000,000. Below are interior renderings that show the high-quality appointments and comforting warm ambiance.
Aman New York’s hotel space will occupy around 117,000 square feet. On the 14th floor is a sky lobby with a connecting outdoor wrap-around garden terrace. Other amenities include a cigar bar, piano bar, and 7,000 square feet of outdoor dining space, a subterranean jazz club with curated entertainment, a wine library, and three dining options including a Japanese restaurant called Nama and a Mediterranean-inspired restaurant called Arva.
The Aman Spa will span three floors and nearly 25,000 square feet and will only be accessible to residents, club members, and hotel guests. The spa will contain a 20-meter-long indoor swimming pool surrounded by fire pits and daybeds, two spa houses with a double treatment room, sauna and steam rooms, a fitness center with yoga and Pilates studios, women’s and men’s salons, a wellness lounge and juice bar, and wardrobe service.
Closings at Aman New York are expected to occur in the first quarter of this year, while the hotel portion is anticipated to open in May.
Subscribe to YIMBY’s daily e-mail
Follow YIMBYgram for real-time photo updates
Like YIMBY on Facebook
Follow YIMBY’s Twitter for the latest in YIMBYnews


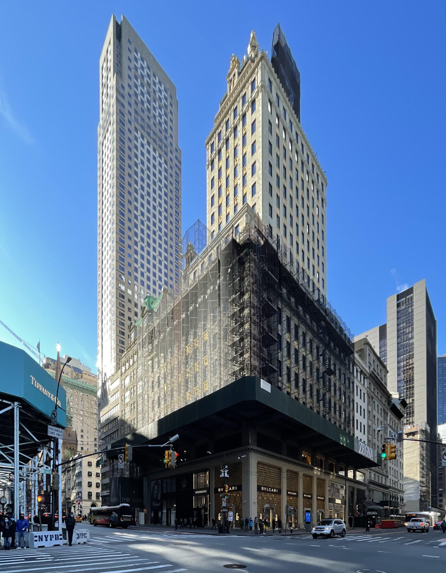
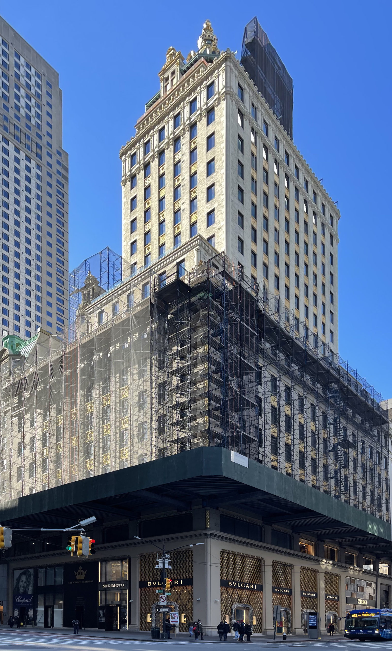

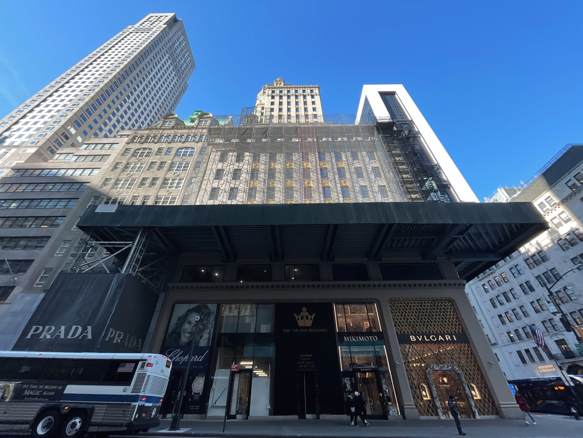
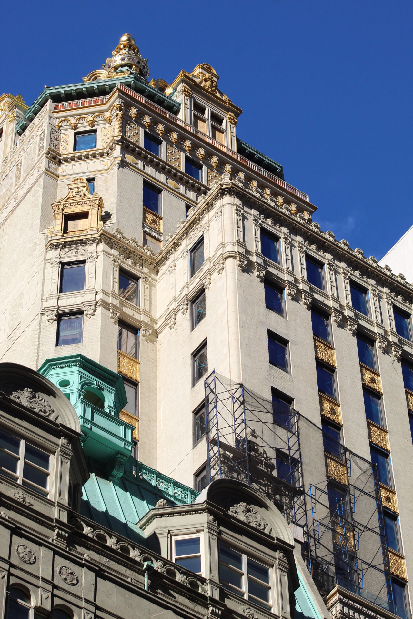
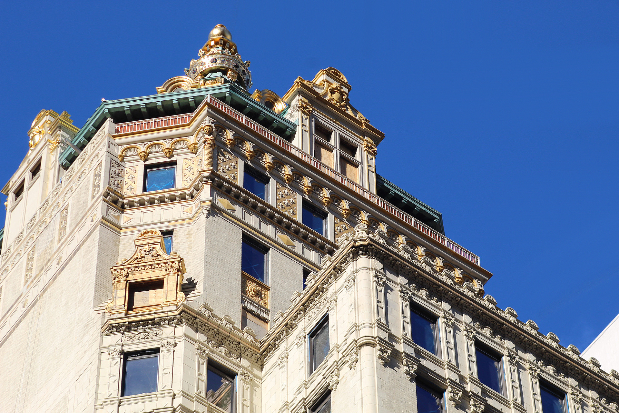
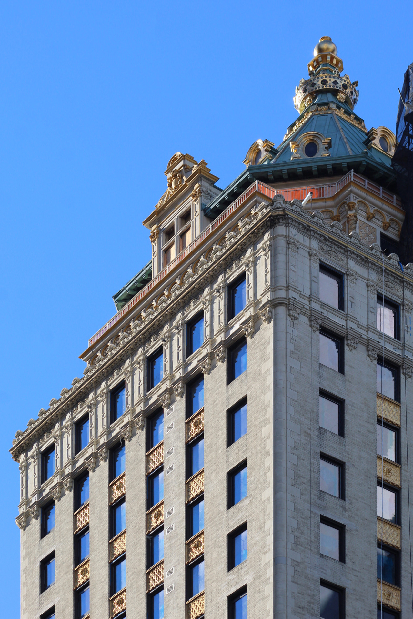
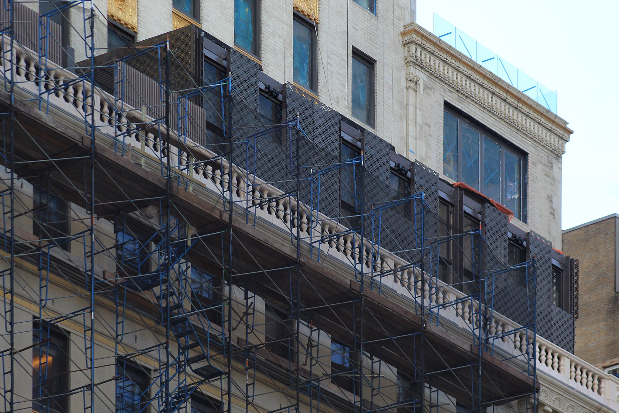

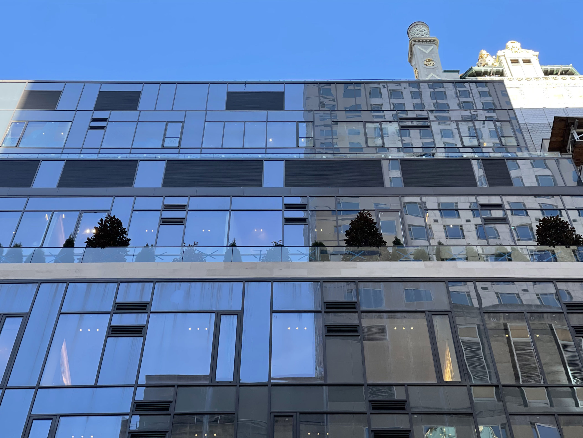
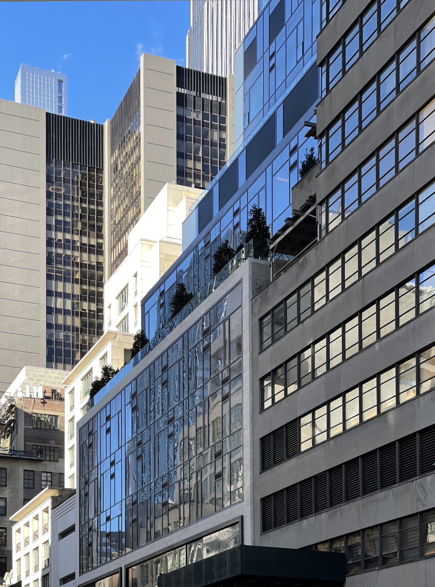

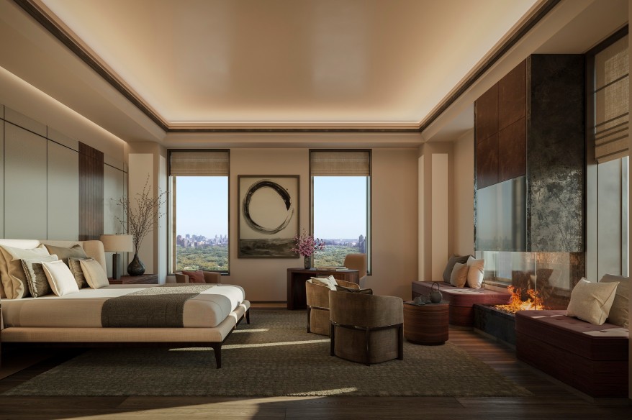
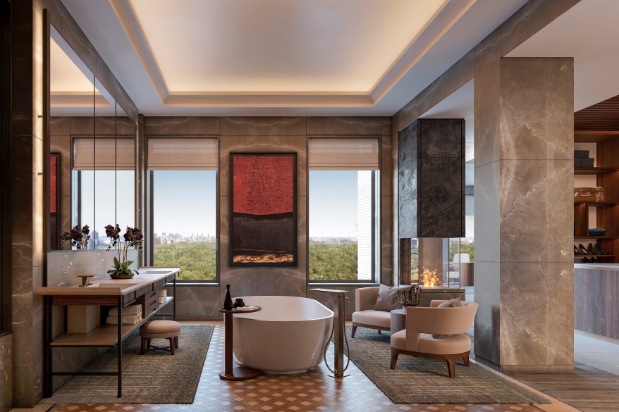

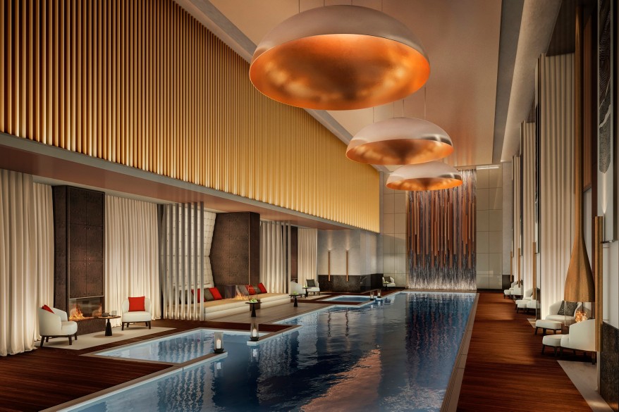
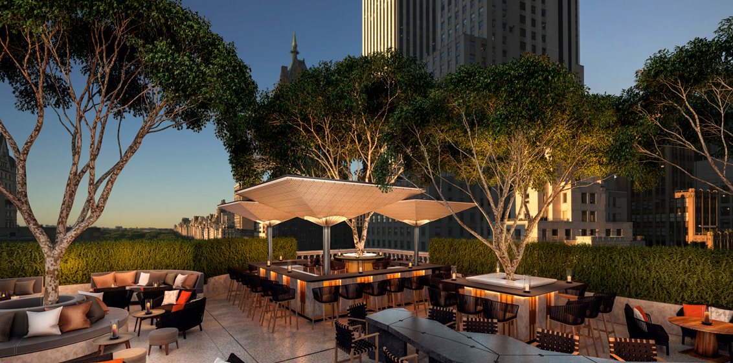
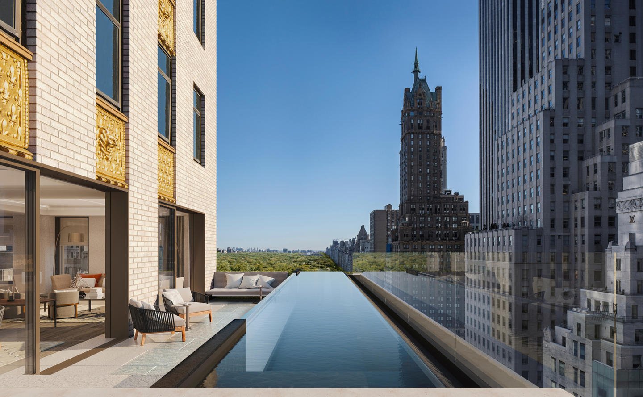


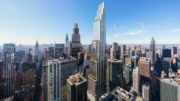


Pick progress show on its detailed, and I knew about there is beautiful with my quickly looked. Another part of your report, all designs say it moves to high quality living: Thanks to Michael Young.
“with my quickly looked” the details look typical and what is expected for this kind of offering: the pools on the roof seductive. The new architecture is rather mediocre, but glad the building is being brought back to life for another century. Who are all of these people who can afford $40 million for a little apartment in the city? It’s impossible to think that the money is procured through hard work!
The addition is really ugly and ordinary.
The supply of mega-millionaires is seemingly endless.
Gaudy, ugly and all that gold for good measure.
Jeff Sutton buys and creates retail. That’s his niche. It frequently involves defacing older buildings to add the kind of spaces retailers like. I’m not sure if he or the flag or the condo owner made the calls on the tower but it’s the kind of gaudy a Russian developer tends to favor and it’s the kind of work favored by his orange haired neighbor across the street.
You do realize this building was built in 1921, right?
The improvements to the original is very good. The annex, on the other hand, looks pretty bad.
I just love a large soaking tub with fireplace, and two adjacent lounge chairs for friends to sit and visit, while I take a bath! 🤗🤣😂🤣
Follow-up question…
How are the utility lines/venting maintained for neighboring buildings, when a new high rise is pressed up against them?!? 🤔