Façade installation has begun on Four Hudson Square, Disney’s rising 22-story New York headquarters at 137 Varick Street in Hudson Square. Designed by Skidmore, Owings & Merrill and developed by Silverstein Properties, the 338-foot-tall structure will yield 1.2 million square feet of commercial space. The media giant purchased the rectangular full-block parcel from Trinity Church Real Estate for a total of $650 million, and Skanska was in charge of demolishing four old structures that once occupied the site. Lendlease is constructing the new headquarters, which is bound by Varick Street to the east, Spring Street to the south, Hudson Street to the west, and Vandam Street to the north.
The steel superstructure has continued to rise steadily since our last update in November, when the building stood roughly seven stories high. Construction is now approaching the halfway mark and passing the series of setbacks at the tenth floor.
The following photos show the details in the first façade panels, which have begun installation on the second floor of the building. The dark green terracotta panels are composed of flat, curved, and rigid surfaces. Some sides have floor-to-ceiling windows interspersed by the wavy pattern, and other sets appear to have ventilation grilles.
Meanwhile, the upper floors continue to have their steel columns, girders, and beams welded into place, and a fourth construction crane is in the process of being assembled by the eastern corner of the site along Vandam Street. The eastern tower is slightly ahead in vertical progress.
The following exterior renderings below depict the curtain wall system of terracotta, glass, and bronze paneling. The envelope will enclose the pair of 338-foot-tall towers that sit atop the large podium that is now mostly built up. The setbacks will be topped with landscaped outdoor terraces for occupants. The interiors will contain multiple film and production studios, office space, and ground-floor retail space. YIMBY last reported that floor plates are expected to span up to 85,000 square feet, with the largest set placed in the lower levels of the building.
Four Hudson Square should likely be finished around the end of 2023 or early 2024 at the latest.
Subscribe to YIMBY’s daily e-mail
Follow YIMBYgram for real-time photo updates
Like YIMBY on Facebook
Follow YIMBY’s Twitter for the latest in YIMBYnews

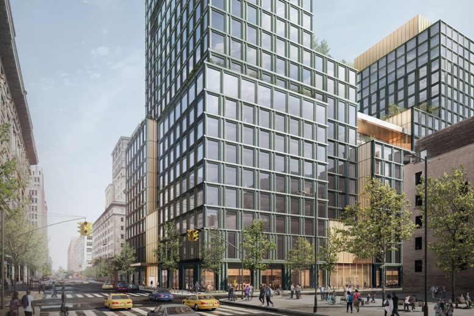
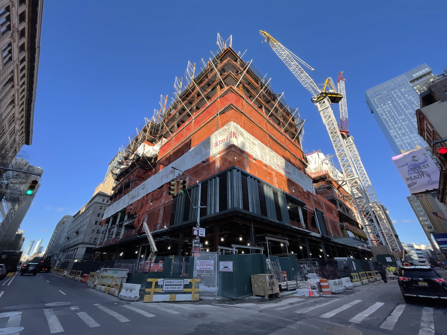
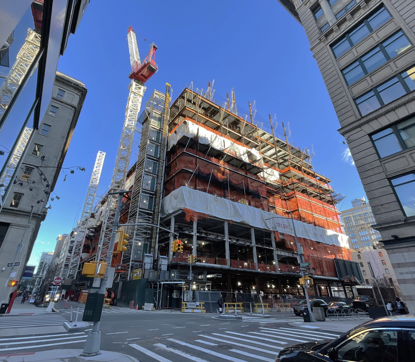
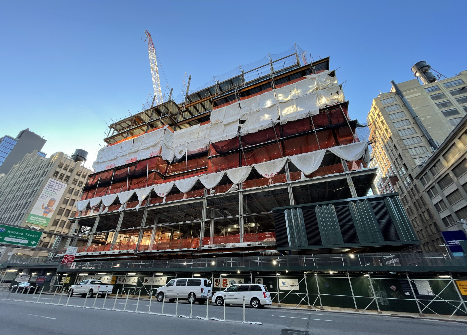
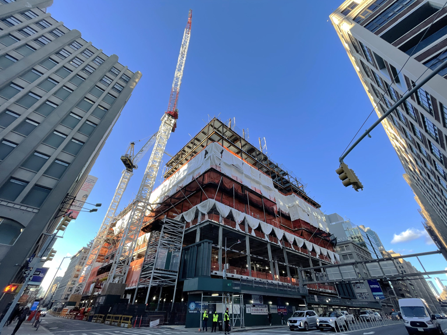
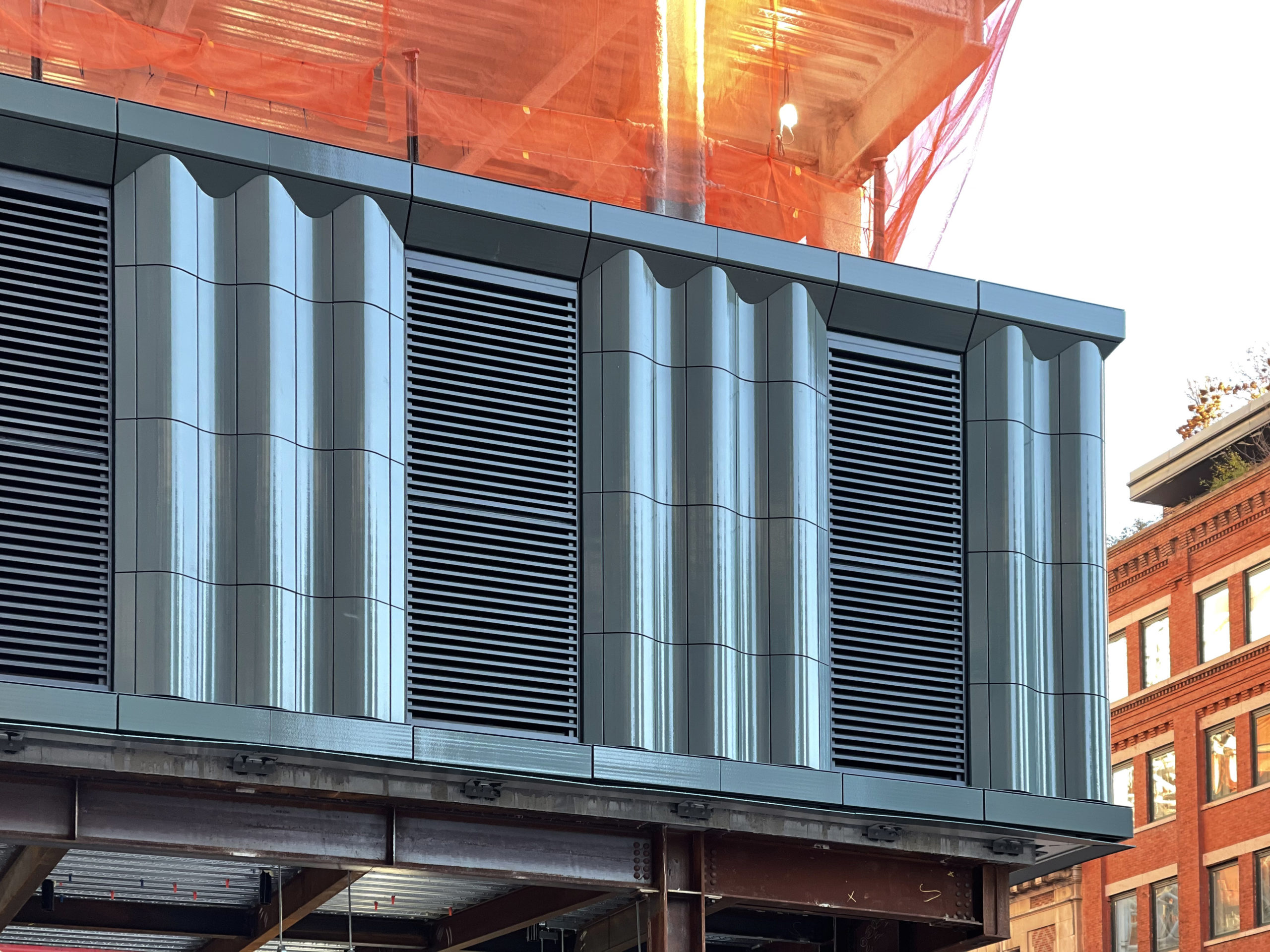
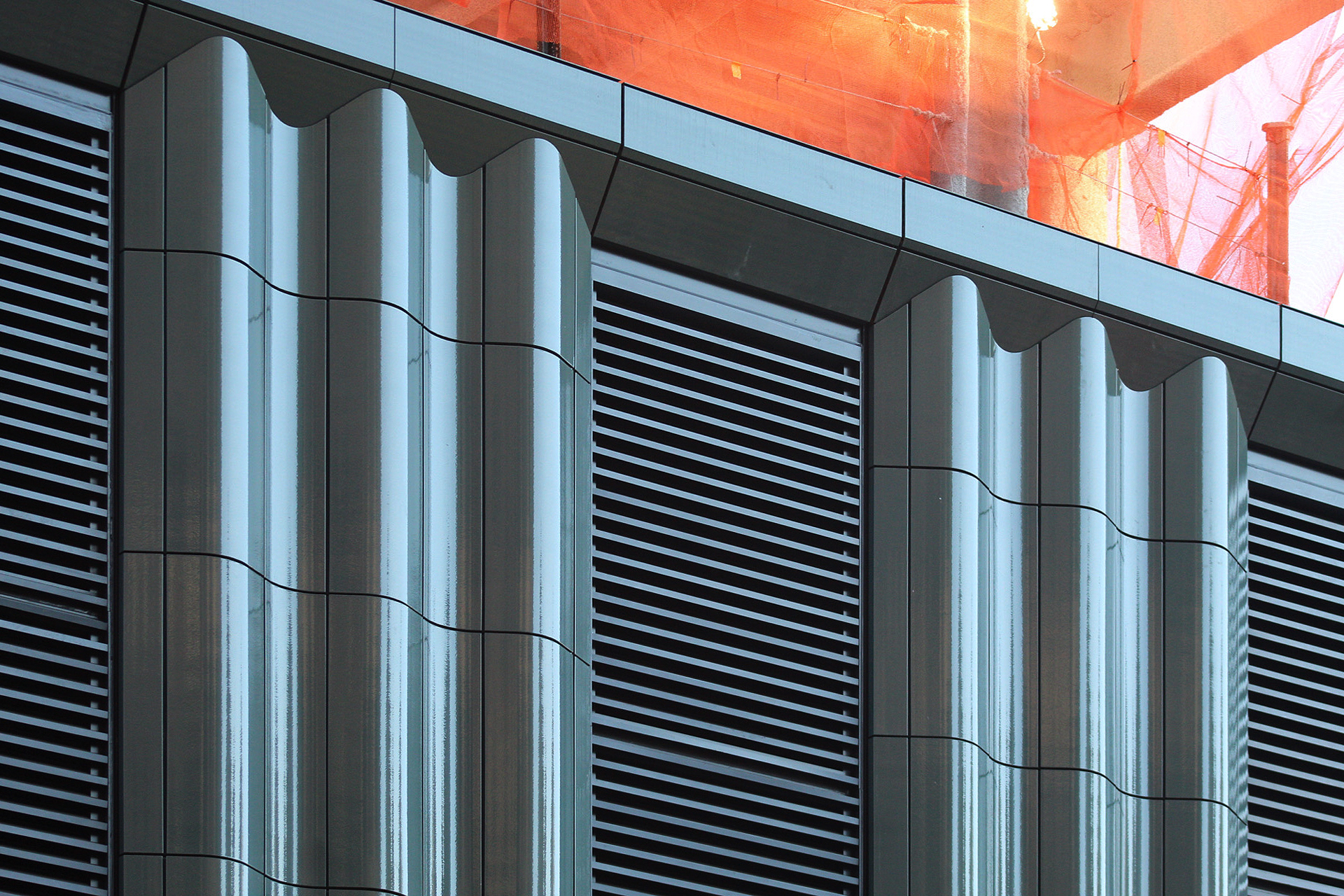
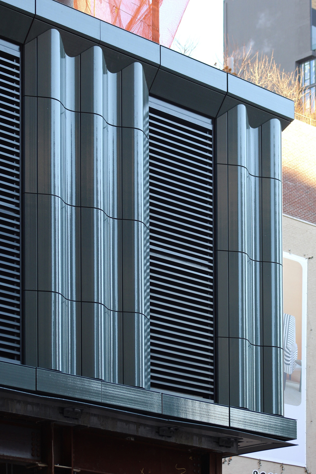
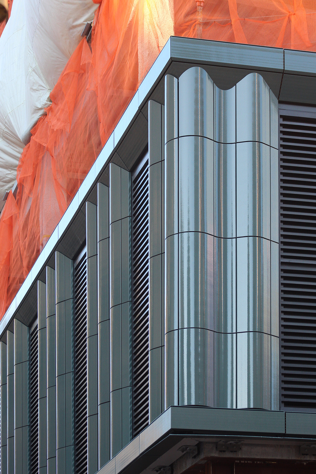
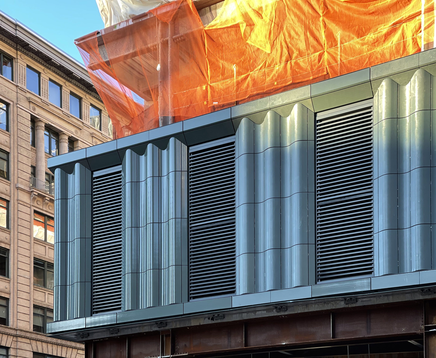
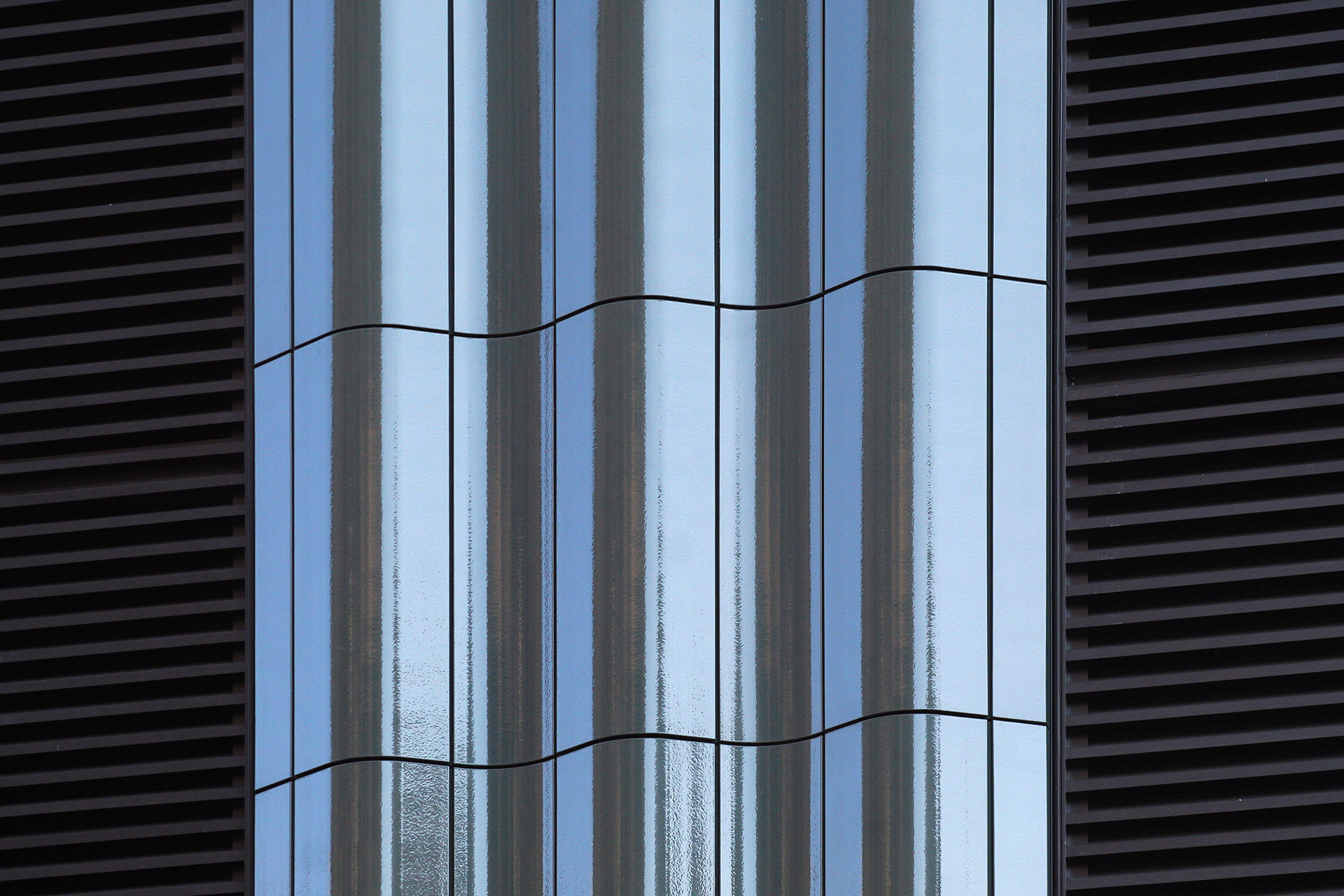
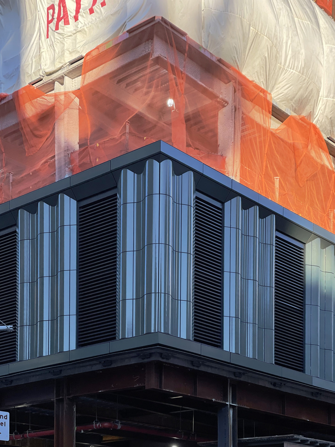
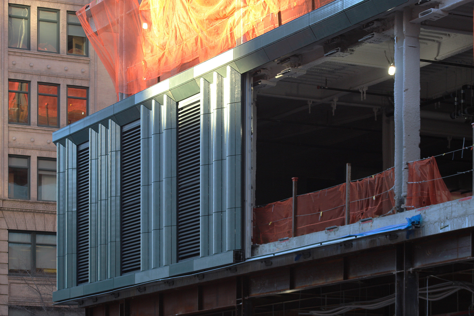
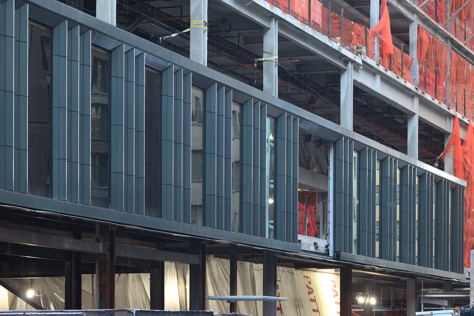

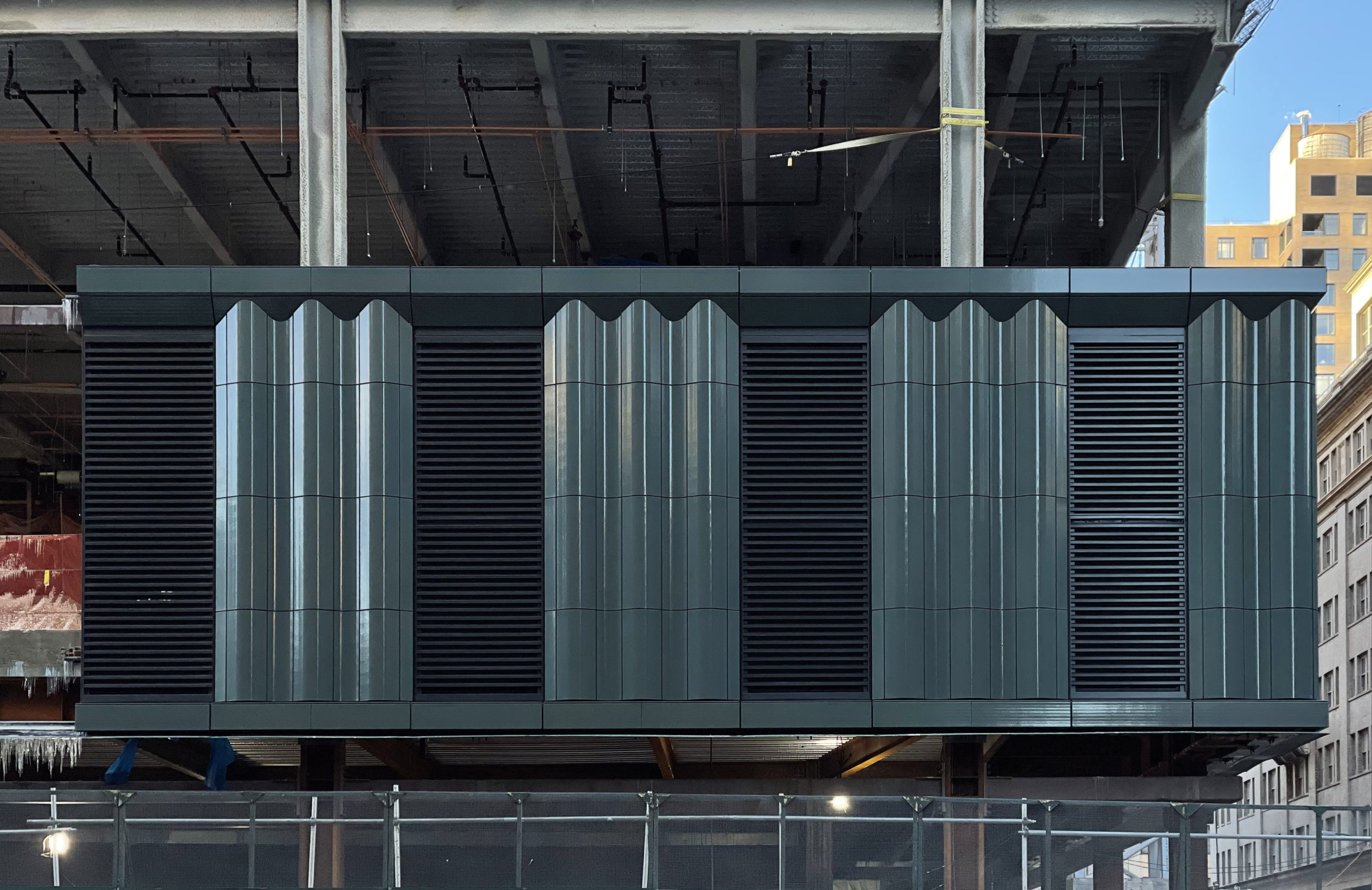
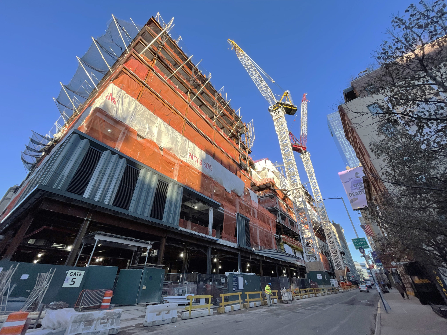
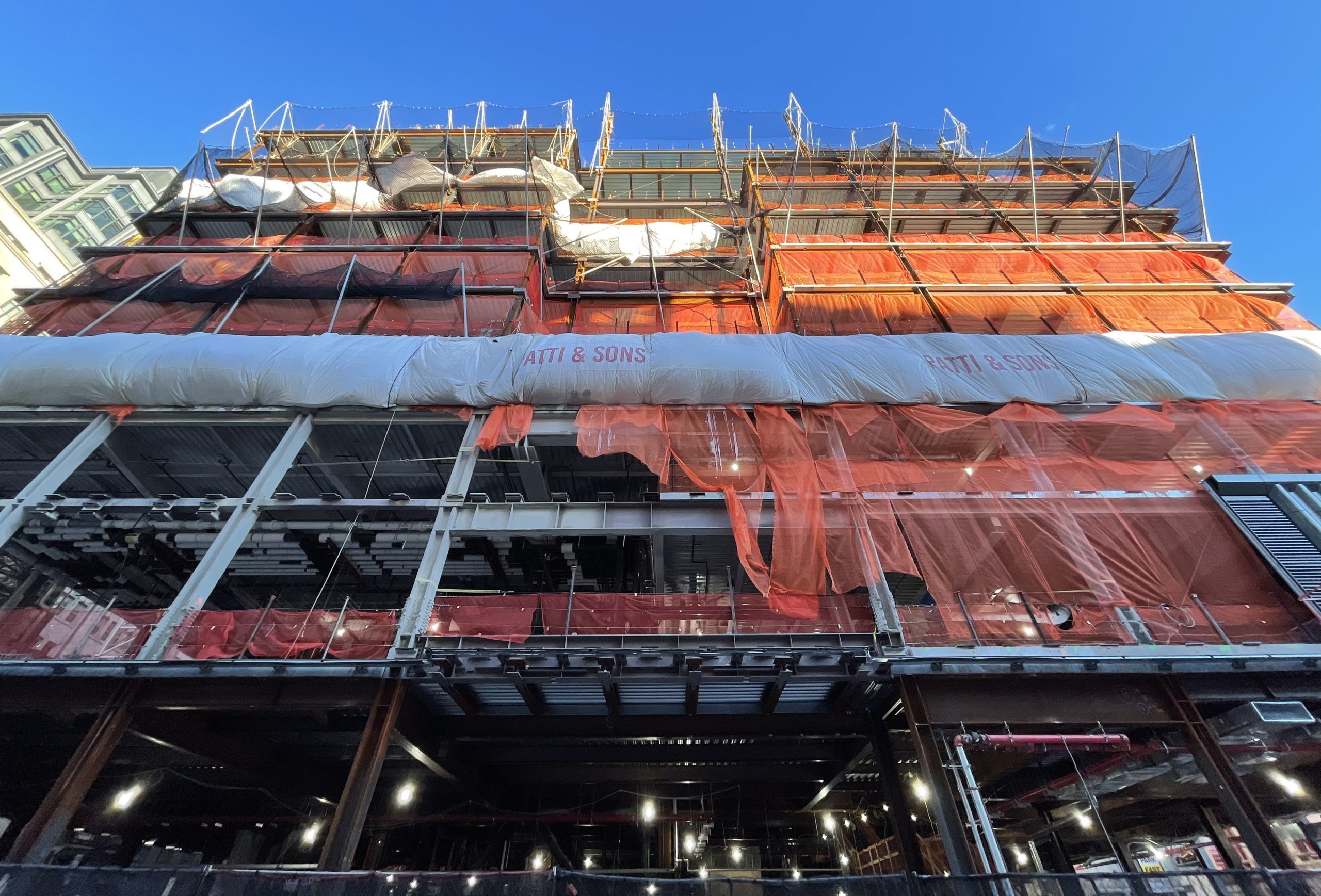
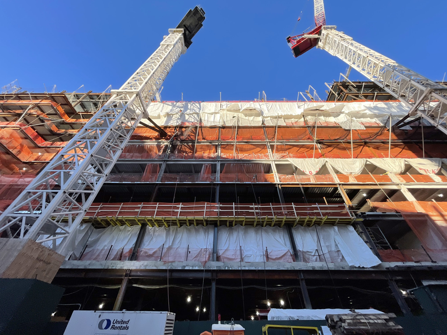
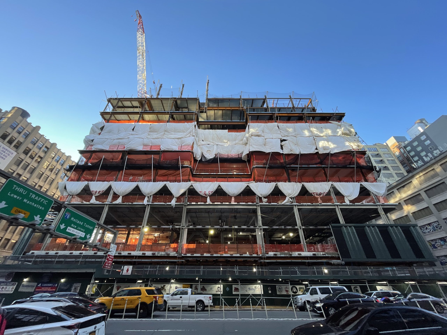

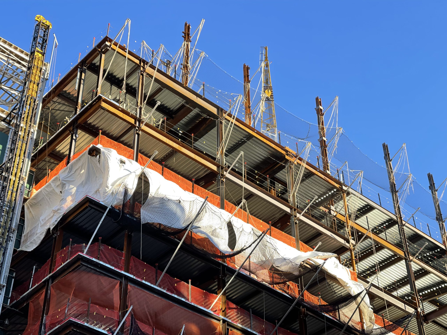
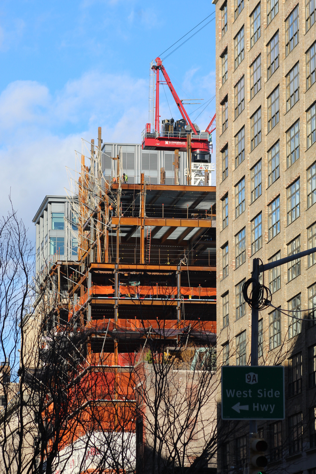
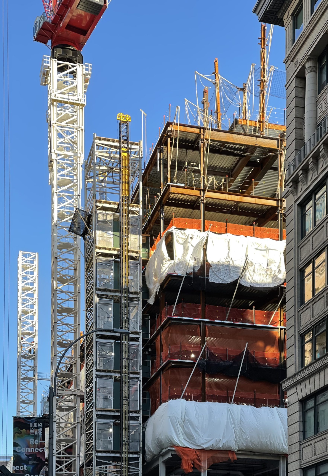
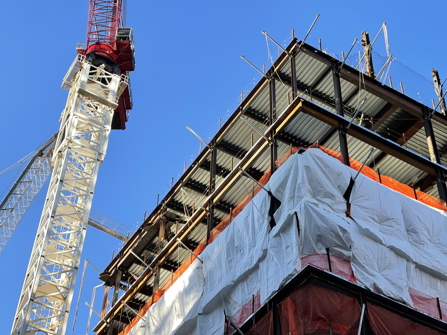

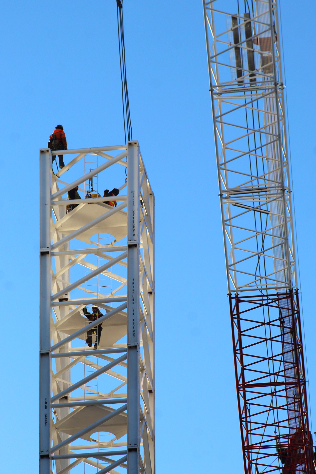
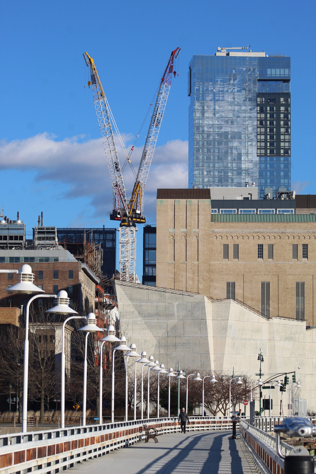
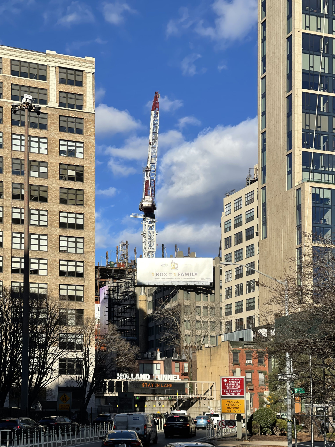
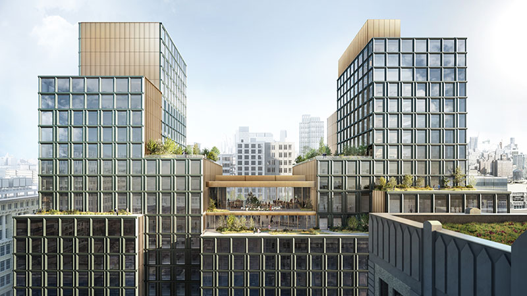
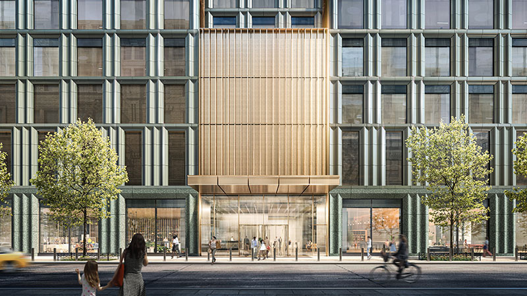




It will be nice to have Disney’s corporate world headquarters back in NY.
I love that Disney is investing in NYC and building a proper HQ here.
However, I think this design is quite boring…I’ll reserve full judgment until complete, but SOM has this new “modern warehouse chic” kick and quite frankly they’re not that good at it, this looks like a rip off of H&M + Schrager’s building on Bond Street. I know they were trying to be somewhat contextual, but a block size site in NYC for one of the most important creative companies on the planet deserves something a bit more impressive, more IAC HQ than overpriced Condo chic.
No question – Skidmore is an unassailable choice but not the most daring. Not the Michael Eisner tradition which I suppose is the whole idea. Pendulum swing. Thanks to 111West 57th, terra cotta is the cladding du jour and the green is different. Looks nice. Hope it continues to when it’s a massive wall. The parking lot across the street is awful. It’s converted to green space on the rendering. Let’s hope that’s true. The universally crappy characteristic of the new projects is the tiny lobbies – made for ID checking and out. In the old days, a building this size would have a big marble lobby, a new stand, maybe a barber. They were a feature, not just a walkway.
Great to have them here, but they aren’t closing down the studio hq in Burbank. Question is what goes on with all the space they’re vacating on 66th street? We are very truly entering an era of overwhelming excess office capacity in this city. Worrisome.
The office capacity issue is a concern. But the majority of jobs are best done in an office, not at a home – in the long run, and many employers either know this already, or are now finding this out. There are a LOT of issues with working-at-home. (As I found out with my accounting firm, and what our business clients told us). There’s a reason why there are many new large office buildings currently still being built, and proposed. And many with very healthy leasing percentages. Plus, new office buildings will always be more attractive than 50, 60-year old ones – virus or no virus. Which is why many old office buildings are being converted to residences, going on for years, now. A normal age cycle. So its not all doom-and-gloom. But the sooner government (city/state/fed) lets NYC’s businesses operate normally once again, the better. Not having employees working in office buildings has a very bad ripple-effect on a city, as government SHOULD know. The longer employees are kept out of office buildings, the bigger the challenge to get them back in.
The Disney/ABC campus in Lincoln Square was sold to Silverstein Properties. Silverstein plans to demolish the campus and build residential.
That”s very good news to hear!
I like the color and sheen of the terracotta. But I can’t seem to find the “hidden Mickey”
The facade installed so far is pretty nice. I have my hopes up for this one.
The terracotta glaze is unfortunately quite dark and overbearing, especially on the north where there’s no direct daylight.
Such a completely boring facade. Scrolling down, it is a relief to see the Salt Shed – one of the best newish buildings in Lower Manhattan.