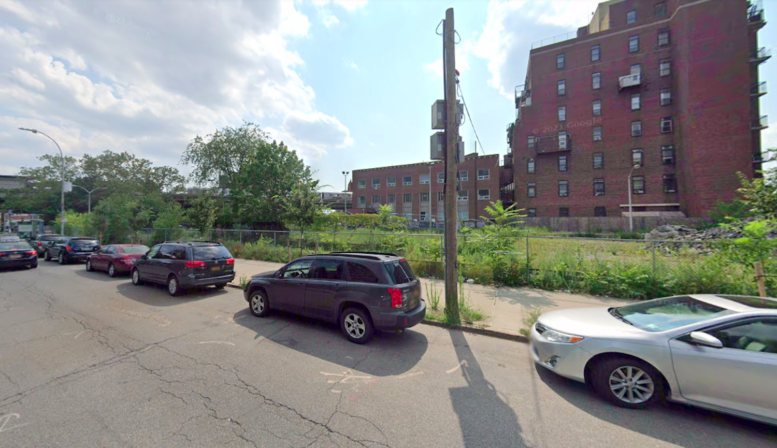Permits have been filed for an eight-story mixed-use building at 275 Lorimer Street in Williamsburg, Brooklyn. Located between Boerum Street and Broadway, the lot is just north of the Broadway Triangle, the Lorimer Street subway station, serviced by the J and M trains, and the Broadway station, serviced by the G train. Hamilton Eastman and the Department of Housing Preservation and Development is listed as the owner behind the applications.
The proposed 85-foot-tall development will yield 203,489 square feet, with 197,068 square feet designated for residential space and 6,421 square feet for commercial space. The building will have 274 residences, most likely rentals based on the average unit scope of 719 square feet. The concrete-based structure will also have a cellar and 188 enclosed parking spaces.
ODA Architecture is listed as the architect of record.
Demolition permits will likely not be needed as the lot is vacant. An estimated completion date has not been announced.
Subscribe to YIMBY’s daily e-mail
Follow YIMBYgram for real-time photo updates
Like YIMBY on Facebook
Follow YIMBY’s Twitter for the latest in YIMBYnews






This should be at least double the height.
Yes yes i like it
Good morning I’m interested in a studio or 1bedroom Would like an application thank you.
Maria Vasquez. I’m interested in a one bedroom apartment for two people. Thank you
Me gustaría un despatamento de dos cuarto me encanta viví en Brunklin ese es el mayo deseo de eya volve viví en Brunklin