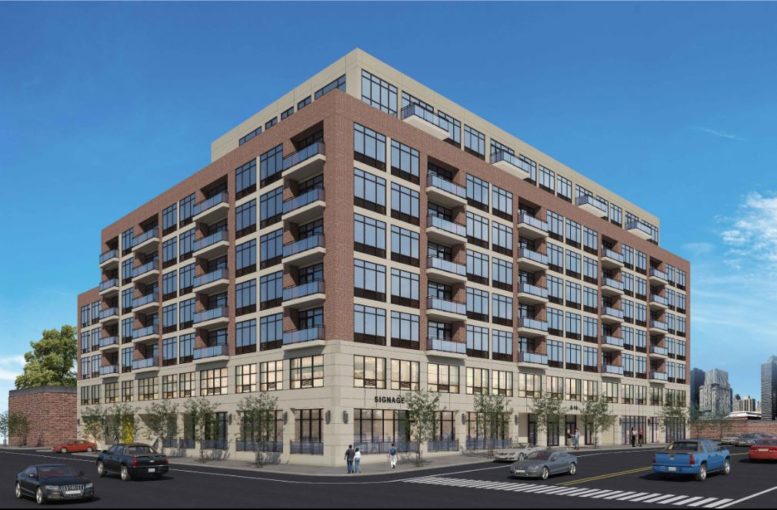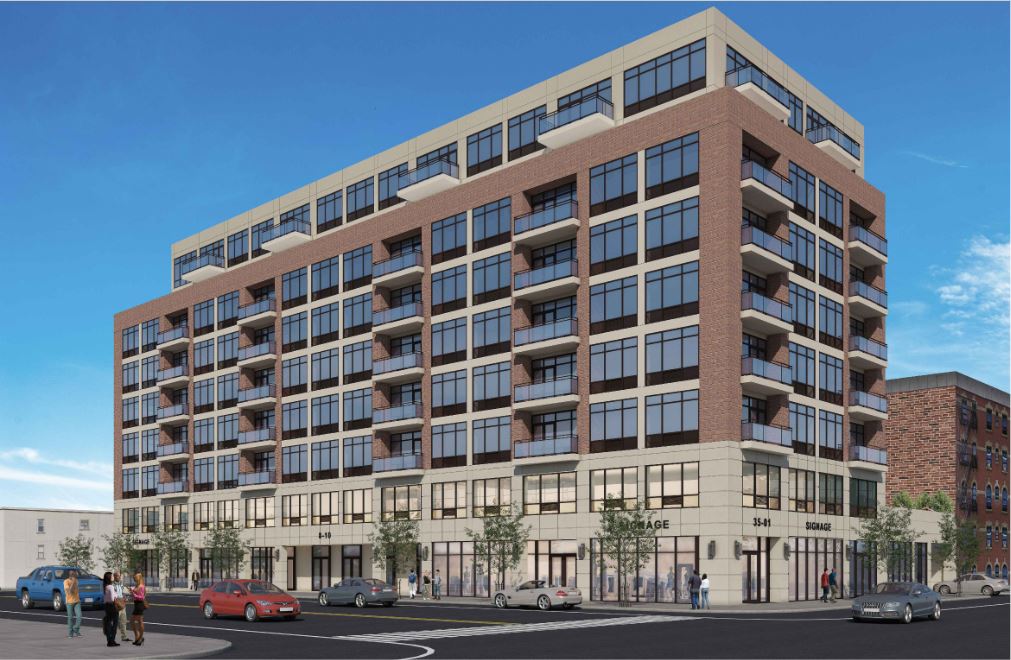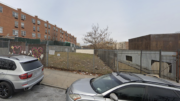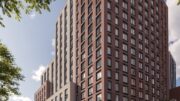Renderings from GKA Design Group reveal a nine-story mixed-use property at 35-01 Vernon Boulevard Long Island City, Queens. The developer, Agayev Holding, is now pursuing zoning text amendments to permit construction for the nine-story building, which is located in an area currently zoned for three- to four-story multifamily buildings.
Floor plans for the property specify the construction of a 209,538-square-foot building with two sub-grade levels. Specific components include rental apartments, commercial suites, and spaces designated for light manufacturing. The primary residential component accounts for 105,508 square feet and will support 107 units. A total of 27 units will be leased below market rate as affordable housing. The available floor plans will range from one- to three-bedrooms. The most premium units will include a private balcony.
The residential amenity spaces will include a laundry room, a fitness center, a resident lounge, and an outdoor terrace. Additional components include an enclosed parking garage designed to accommodate 77 vehicles, ground-floor retail, office space, and an unspecified light manufacturing area.
As revealed in the latest renderings, the façade of the building largely comprises brown brick, tan cementitious material, and a typical window system with dark gray mullions and black ventilation fins for temperature control units.
The project site is located approximately one block from the East River. Existing properties include a two-story warehouse, a five-story residential building, and two single-story industrial buildings. If approved, demolition and construction would last approximately 14 months. The property could be completed as early as 2024.
Subscribe to YIMBY’s daily e-mail
Follow YIMBYgram for real-time photo updates
Like YIMBY on Facebook
Follow YIMBY’s Twitter for the latest in YIMBYnews







HOW DO I OBTAIN AN APPLICATION ?