Façade installation is getting close to completion on Parcel F, a 57-story residential skyscraper in the two-tower Gotham Point development in Hunters Point South, Queens. Designed by Handel Architects and developed by The Gotham Organization, RiseBoro Community Partnership, Goldman Sachs Urban Investment Group, and the Department of Housing Preservation and Development (HPD), the 559-foot-tall tower stands adjacent to Parcel G, its 33-story, 443-foot-tall sibling. Together, the buildings will yield 1,132 rental apartments, of which 75 percent will be dedicated to affordable housing with age-restricted homes for seniors, as well as a 1,100-seat Intermediate High School built by the School Construction Authority and a 5-acre waterfront park constructed by New York City’s Economic Development Corporation. Handel Architects is the interior designer and BHDM was responsible for the model apartment interiors for the property, which is bound by Center Boulevard to the north, 56th Avenue to the east, and 57th Avenue to the west.
Exterior work has progressed steadily since our last update in October, when the reinforced concrete superstructure had just topped out. Since that time, the steel-framed crown has been completed, the crane has been dismantled, and the red brick façade has climbed up to the upper setback, with window installation not far behind.
Photos from the East River and Greenpoint show Parcel F’s prominence over the neighborhood and the surrounding area, which has been rapidly transforming with a number of high-rise residential towers over the past several years. There are still a number of open lots that will one day likely see development of similar scale.
Parcel F will house 847 rent-stabilized units with income limits ranging from $15,806 to $137,940 for an individual. Income limits for a four-person household range from $23,692 to $196,845. Amenities include an outdoor rooftop terrace, multiple resident lounges, an indoor-outdoor fitness club, a children’s playroom, a publicly accessible urban rooftop farm, a community boathouse, and co-working lounges with breakout meeting rooms, private phone rooms, multi-person desks, a publicly accessible underground parking garage, ground-floor retail in the north tower, and a 3,000-square-foot community facility in the south tower. Below are renderings of a market-rate apartment.
Parcel G has a permanent 3,000-square-foot community facility for Flux Factory, a non-profit organization that provides affordable exhibition and collaborative spaces for new and emerging artists.
Gotham Point will include 98 homes for low-income senior residents with income levels ranging from $15,806 to $85,920, housed within an 11-story wing complete with its own personal lobby space, a lounge and laundry room on each floor, a library, and a community room with a shared pantry. RiseBoro will lead special programming for the senior community.
Leasing at Parcel G begins later this spring and construction on Parcel F should finish sometime later this year.
Subscribe to YIMBY’s daily e-mail
Follow YIMBYgram for real-time photo updates
Like YIMBY on Facebook
Follow YIMBY’s Twitter for the latest in YIMBYnews


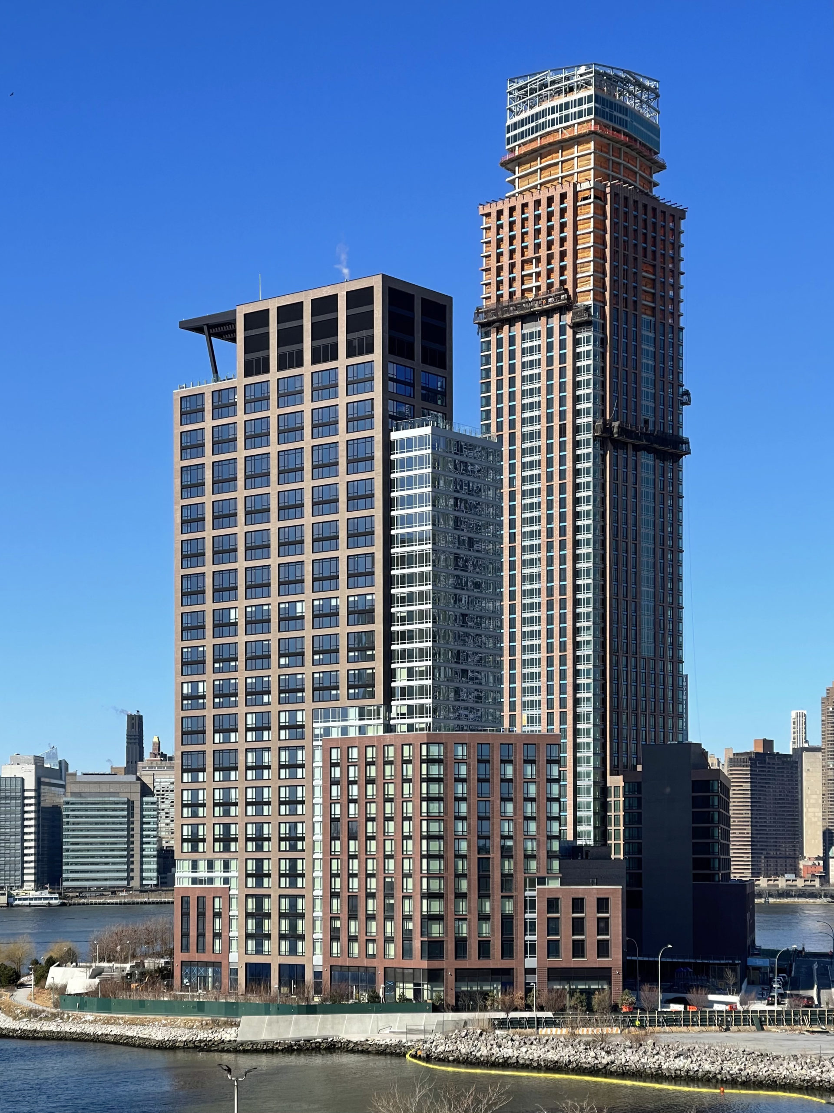



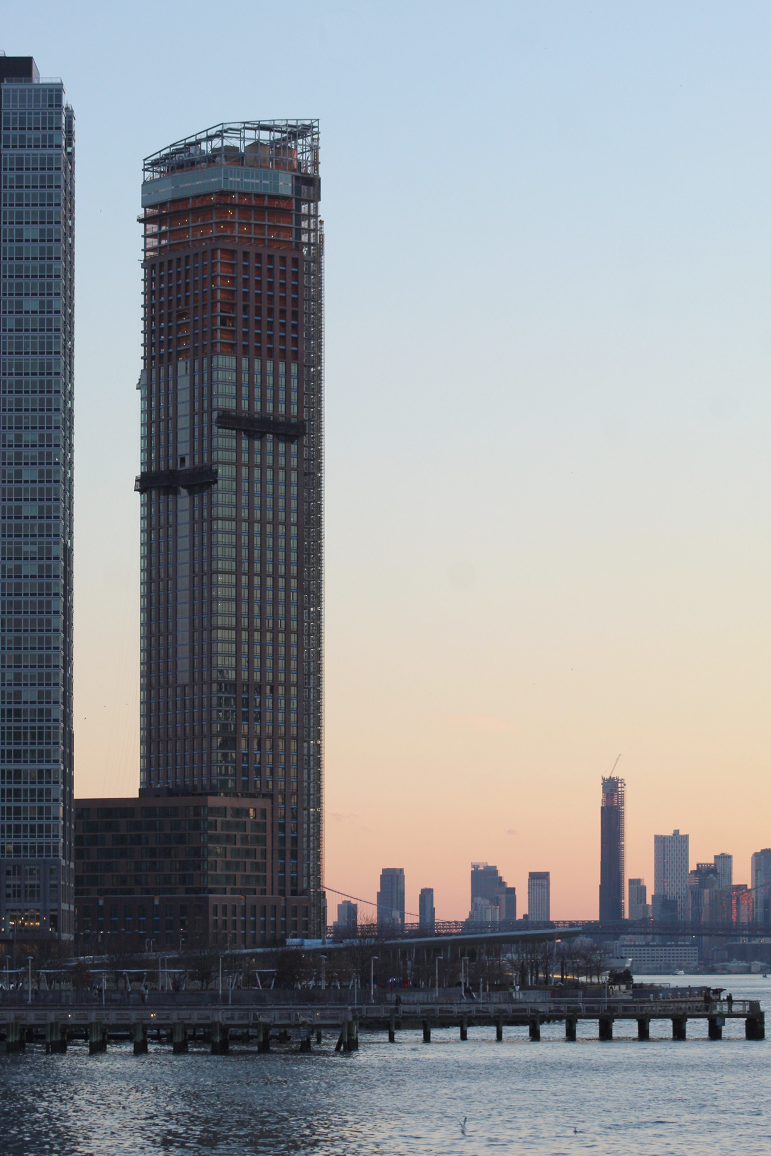




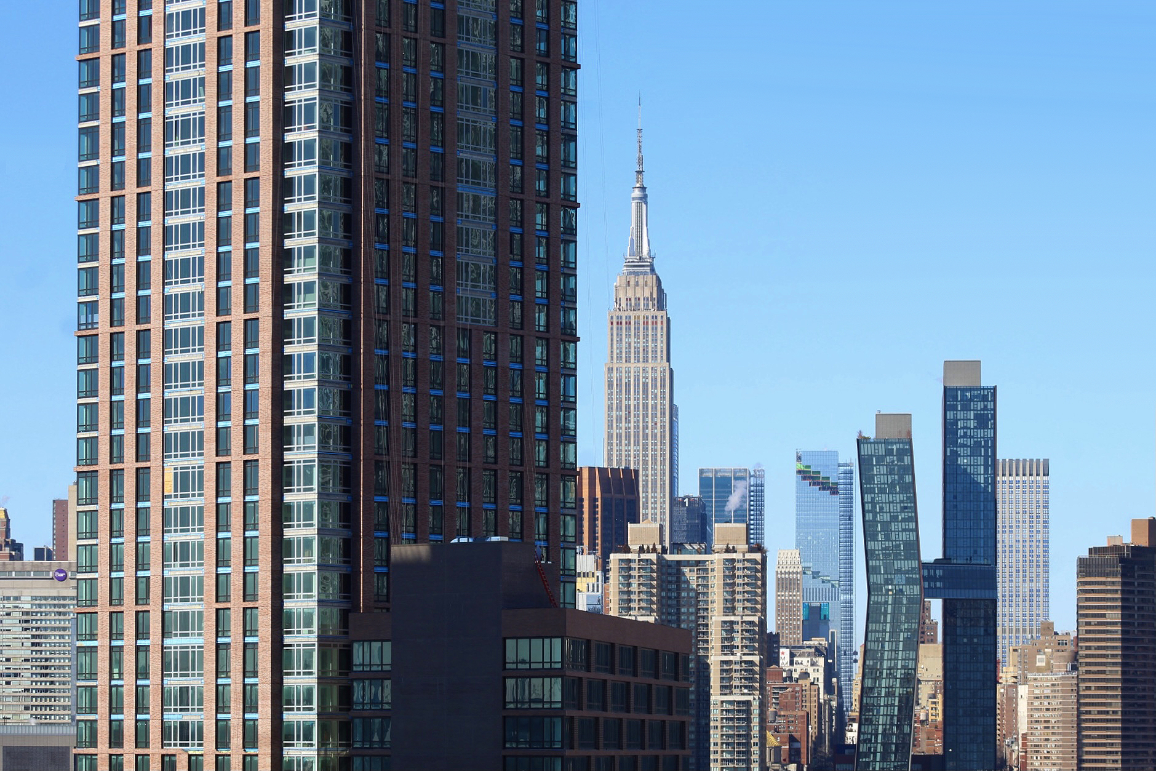




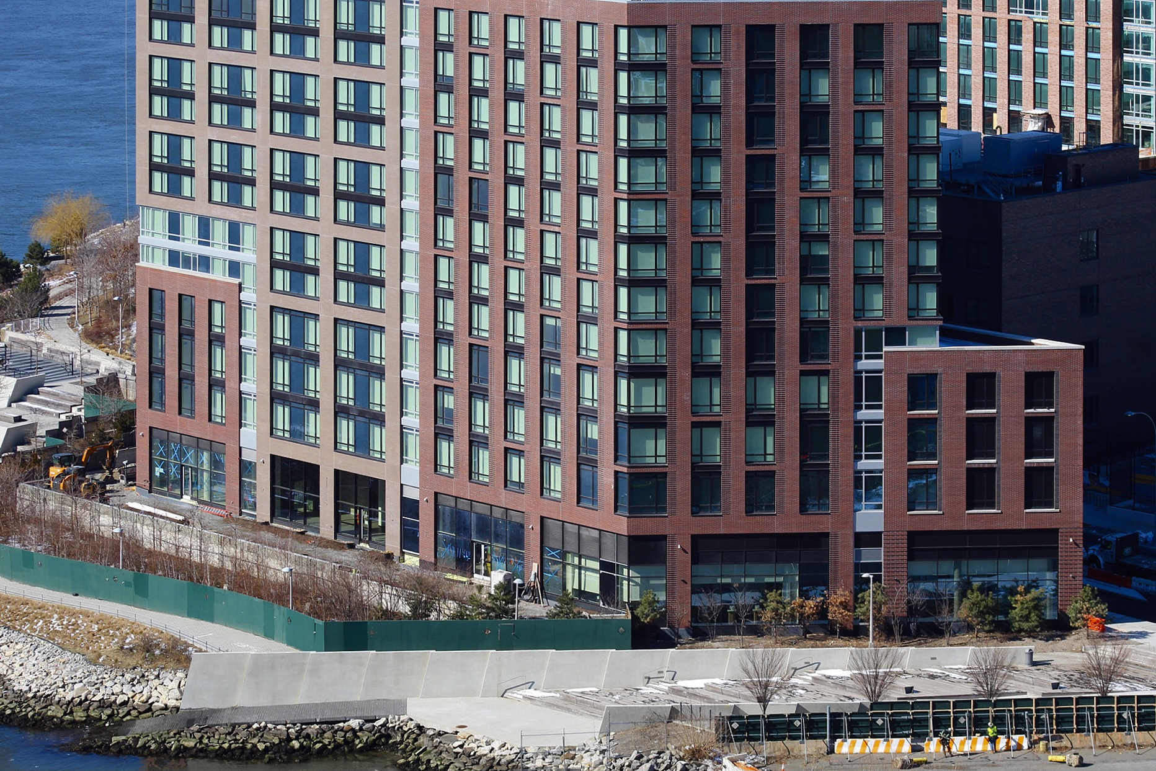


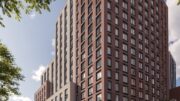
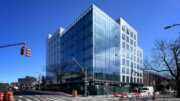
I’m just realizing how dominant Parcel F is in the area. It’s pretty impressive. The slanted crown looks very nice so far as well.
God bless on Parcel F, a 57-story residential skyscraper. Among group of progress from 3-story to 100-story tall, the structure has shaped with sharp exterior work: Thanks to Michael Young.
as usual…gobbly-gook from Heaven. “God bless”?! This project is decent but, hardly worthy of god-bless, unless all buildings need be!
Looks great! Congratulations Michael Young! God bless you, let’s hope people will take good care of the new space.
Let me correct myself Michael Young is the photographer I should congratulate Handel Architect and the others who designed the project! It’s beautiful, God bless all of you! Great work, skyscrapers on Queens. Hopefully the new tenants will have a lot of pride in your hard work and appreciate the new living space!
Not bad. The “Golden Hour” photos help