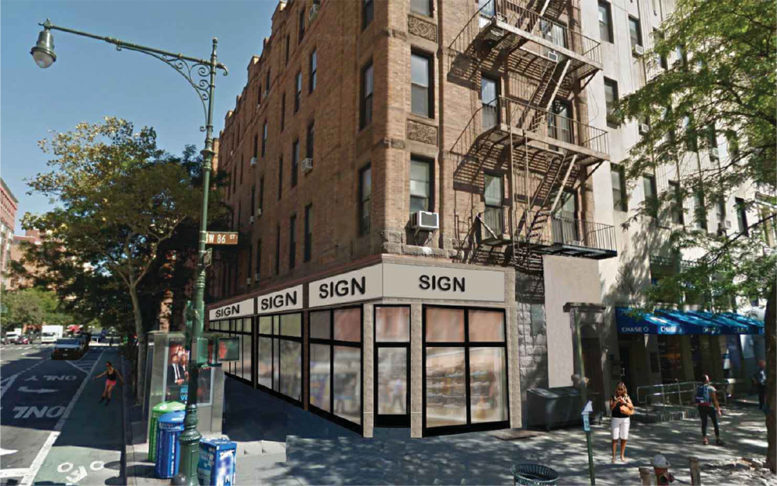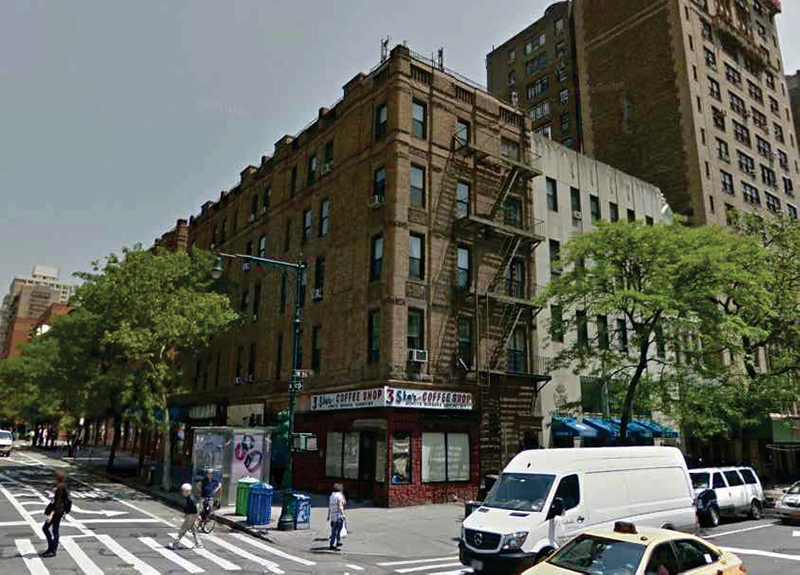The Landmarks Preservation Commission (LPC) is now reviewing proposals to update a ground-floor retail space at 541 Columbus Avenue on Manhattan’s Upper West Side. The existing five-story mixed-use building, alternatively referred to as 61 West 86th Street, sits within the boundaries of the Upper West Side Historic District and requires a Certificate of Appropriateness from the LPC before any construction can begin.
The building was originally constructed around 1900 and features a mix of brown brick, rough-hewn stone, and foliated panels under each window, and fire escapes on the second through fifth floors.
Proposed alterations include a full replacement of the ground-floor façade with floor-to-ceiling glass, modern signage, new entryways, and discreet light fixtures. Existing masonry elements at this level will be replaced with new brownstone and precast crown molding designed to match current conditions.
![[From left to right] Existing west and south elevations at 541 Columbus Avenue (61 West 86th Street) - Giannopoulos Architects](https://newyorkyimby.com/wp-content/uploads/2022/02/From-left-to-right-Existing-west-and-south-elevations-at-541-Columbus-Avenue-61-West-86th-Street-Giannopoulos-Architects.jpg)
[From left to right] Existing west and south elevations at 541 Columbus Avenue (61 West 86th Street) – Giannopoulos Architects
![[From left to right] Proposed alterations to the west and south facade elevations at 541 Columbus Avenue (61 West 86th Street) - Giannopoulos Architects](https://newyorkyimby.com/wp-content/uploads/2022/02/From-left-to-right-Proposed-alterations-to-the-west-and-south-facade-elevations-at-541-Columbus-Avenue-61-West-86th-Street-Giannopoulos-Architects.jpg)
[From left to right] Proposed alterations to the west and south facade elevations at 541 Columbus Avenue (61 West 86th Street) – Giannopoulos Architects
Subscribe to YIMBY’s daily e-mail
Follow YIMBYgram for real-time photo updates
Like YIMBY on Facebook
Follow YIMBY’s Twitter for the latest in YIMBYnews








What exists currently is terrible, and, much of the storefront is left from the 70s or earlier. What is proposed would look cheap in a strip-mall in Ronkonkoma. Granted, storefronts aren’t renting in the city but what is proposed takes away from the existing building architecture and isn’t appropriate to the quality of design, materials and finishes in the neighborhood. Landmarks, please REJECT.
The way it looks now is terrible. This new proposal is not much better. Tear the building down and build something new and better,
The building is fine and has interesting details. It matches the building on the east side of the street…..If restored, it would be an asset to the neighborhood. No need for a new detail-less box to go up. Tear down is the lazy answer…it’s not that hard to design a base that is aligned with the existing architecture.
The rendering is awful