YIMBY went on a tour of One Essex Crossing, a 14-story mixed-use building at 202 Broome Street and one component of the nine-building Essex Crossing development on Manhattan’s Lower East Side. Designed by CetraRuddy for Delancey Street Associates, a partnership of BFC Partners, L+M Development Partners, Taconic Partners, The Prusik Group, and Goldman Sachs Urban Investment Group, the property yields residential and office space on a full-block parcel bound by Delancey Street to the north, Broome Street to the south, Suffolk Street to the east, and Norfolk Street to the west. Corcoran Sunshine Marketing Group is handling marketing and sales for One Essex Crossing, which is approaching 50 percent sold.
A number of finishing touches have concluded since our last update last April, and the sidewalk scaffolding has been removed from the site. Work is just wrapping up on one of the canopies facing Delancey Street. The following photos show the completed look of the façade, which is composed of white terracotta, metal, floor-to-ceiling glass, and vertical strips of warm-colored brick.
One Essex Crossing. Photo by Michael Young
The following photos show the views from the highest level of outdoor terraces located on the upper setback of the superstructure. There are wide views looking down at Delancey Street all the way to the Williamsburg Bridge and Brooklyn to the east. To the north are the Empire State Building, One Vanderbilt, the Chrysler Building, and the skinny residential supertalls that line Billionaires’ Row, as well as the neighborhoods of Long Island City, Hunters Point, and Greenpoint all rising further in the distance across the East River. To the southwest are the World Trade Center complex, 56 Leonard Street, the Woolworth Building, 30 Park Place, and other notable skyscrapers.
Interior work is ongoing on the new Market Line retail space that flanks a glass-enclosed bridge residents walk across upon entering the main lobby. A private 9,000-square-foot landscaped garden with an outside fitness area is perched on the sixth floor, while two additional glass-enclosed “amenity peninsulas” overlook the gardens and feature a separate yoga room, a residents’ lounge dubbed “The Sun Room,” and a children’s playroom. The 150,000 square feet of Class A office space comes with ceilings as high as 13 feet tall.
Below are renderings of the residences that range in size from 518-square-foot studios to 2,187-square-foot three-bedroom units, along with a variety of penthouses. Thirty percent of the units will have their own outdoor space. Homes are designed with wide-plank European White Oak flooring throughout, custom kitchens with storage and display shelving, tabac oak and taupe glossy lacquer cabinetry with polished nickel fittings, honed Dolomiti marble countertops and backsplashes, and Miele appliances. Calacatta Lincoln marble lines the master bathrooms’ walls and countertops, accented by polished nickel fixtures and fittings, and secondary baths feature Bianco Carrara marble tile floors and walls.
Subscribe to YIMBY’s daily e-mail
Follow YIMBYgram for real-time photo updates
Like YIMBY on Facebook
Follow YIMBY’s Twitter for the latest in YIMBYnews


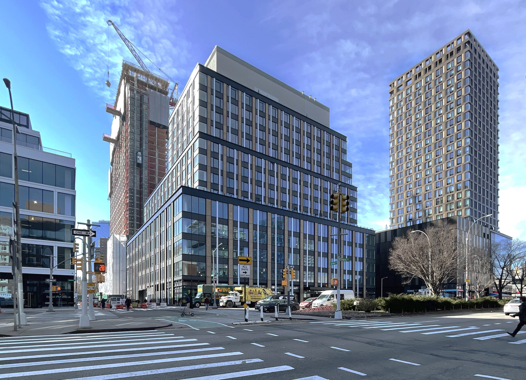
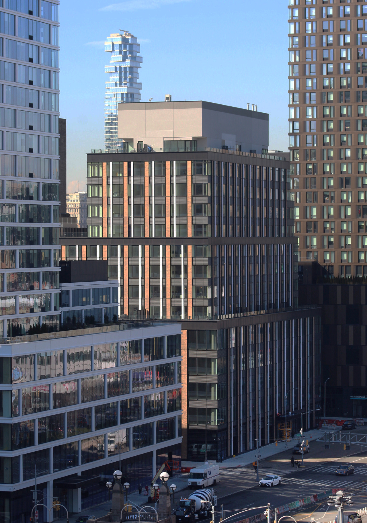









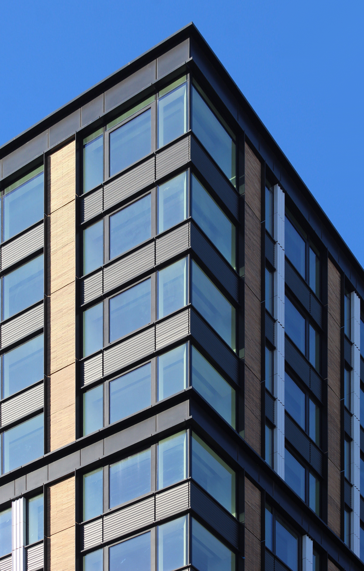


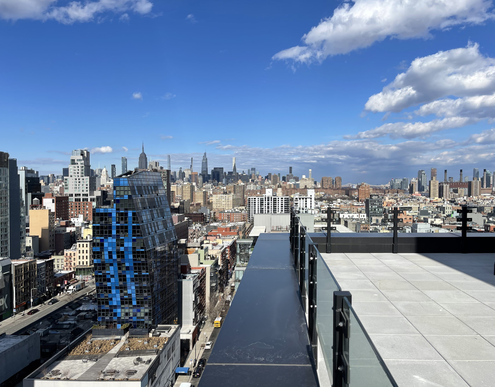
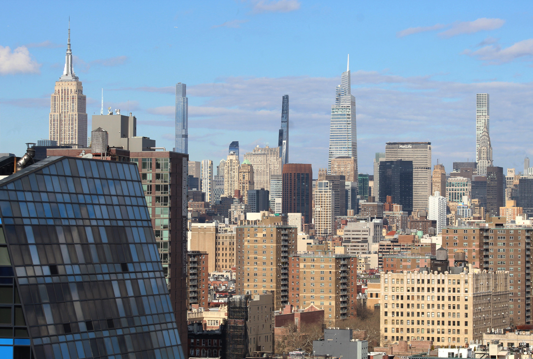
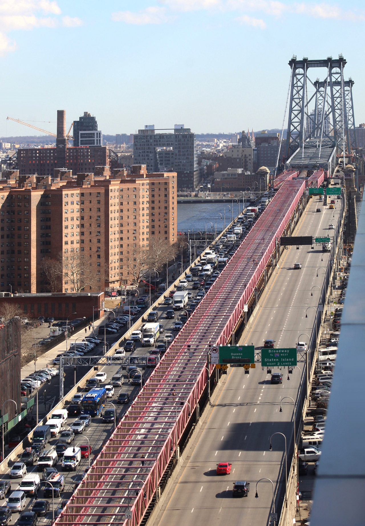


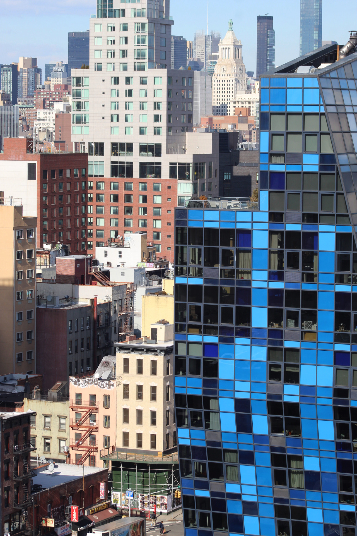

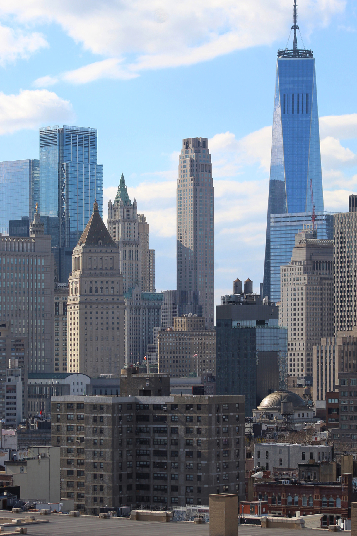
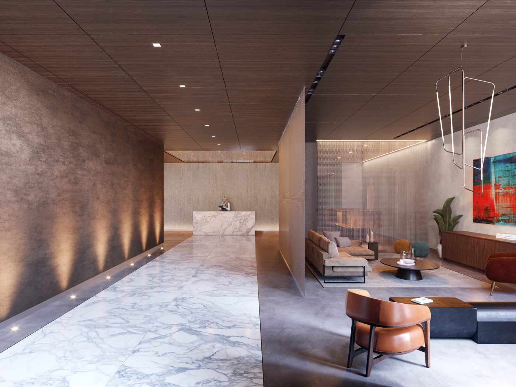
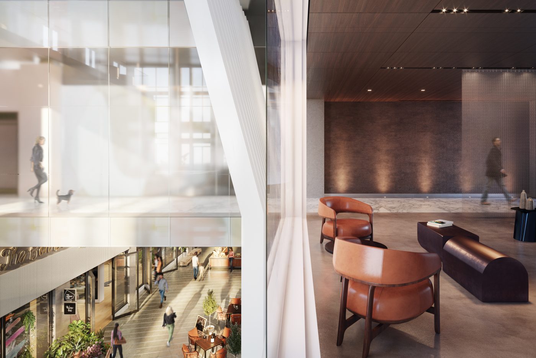
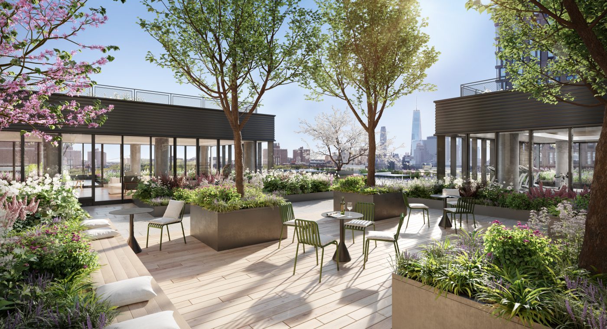
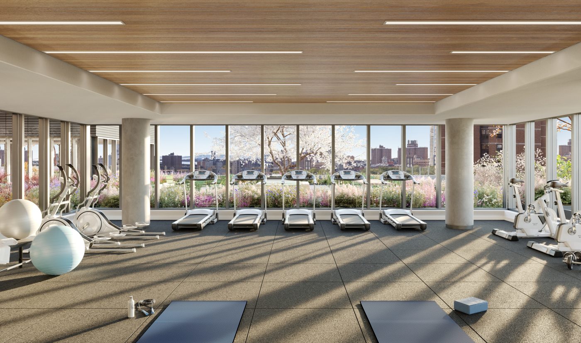
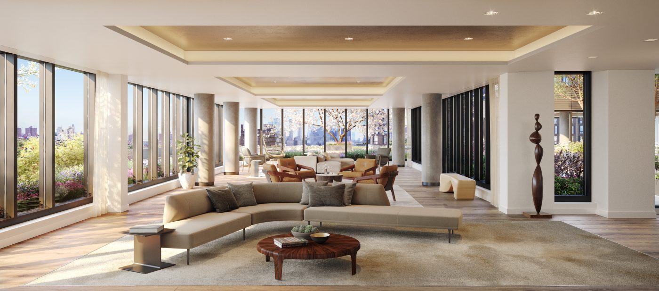
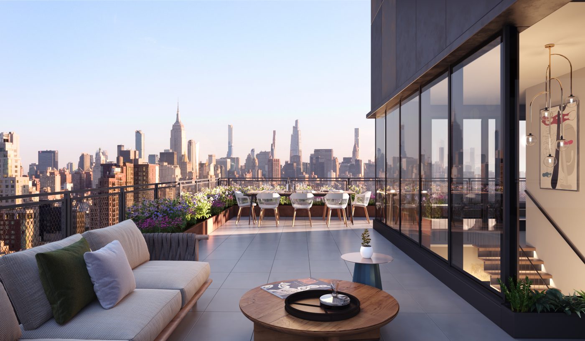
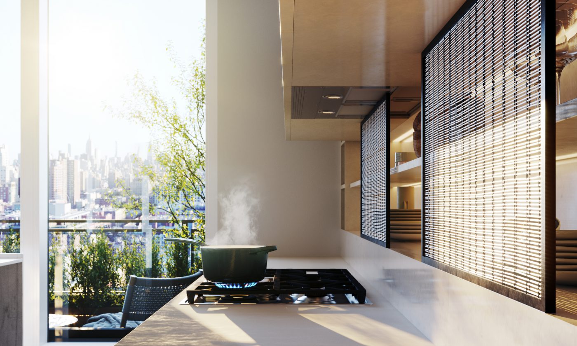
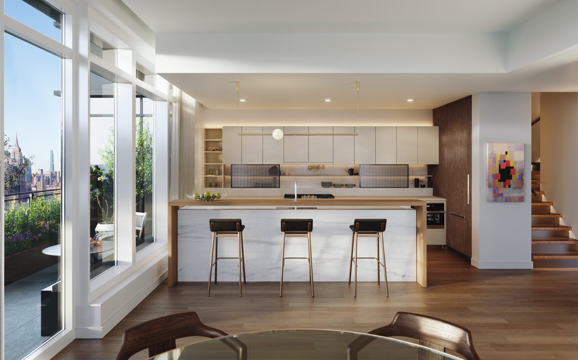
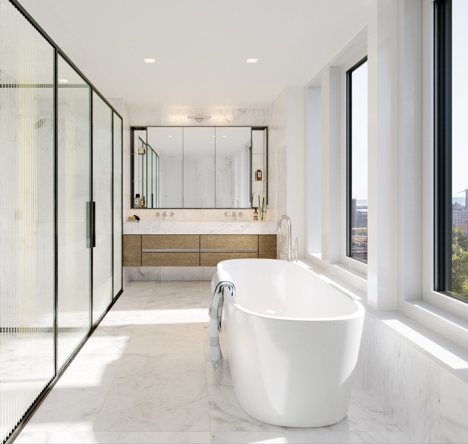
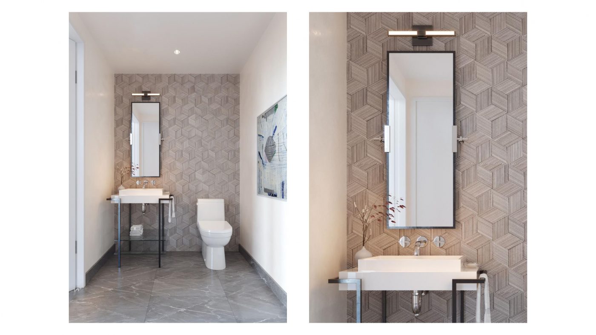




Found in beautiful designs by its exterior and interior, materials found on decorated as a measure of its quality. Point to views around the city, space at note that’s nice looking for my nerve: Thanks to Michael Young.
The facade is so nice! I love the strips of brick with steel. It looks very sleek and confident.
I’d love to see YIMBY follow up in a few years to see whether the terrace plantings shown in renderings like these actually come to be.
As always, on large or smaller projects, Michael Young’s photography continues to thrill every day along with the comprehensive overviews! Thank you, Mr. Young.
Need two bedroom