Leasing has begun for 85 Jay Street, a 1.1-million-square-foot residential development in DUMBO, Brooklyn. Designed by Morris Adjmi Architects, the project consists of a pair of 21-story buildings that rise from a multi-level podium with multiple retail spaces. The residential component comprises Front & York, a collection of 408 condominiums from CIM Group and LIVWRK, and Magnolia DUMBO, a slate of 320 rental units from RXR Realty with marketing led by Douglas Elliman Development Marketing Group. New Line Structures is the general contractor for the property, which occupies a full-block parcel bound by Front Street to the north, York Street to the south, Bridge Street to the east, and Jay Street to the west.
Exterior work has nearly wrapped up since our last update in May of last year. Only a few sections of the ground floor await completion.
Homes at 85 Jay Street range from one- to four-bedroom layouts and come with 10-foot-tall ceilings, Gaggenau appliances, Caldia marble countertops, backsplashes made with natural stone sourced from Marmi e Graniti d’Italia, and satin nickel Waterworks fittings. Master bathrooms are lined with Bianco Bello marble stone tile walls, radiant-heated gray river stone bathroom floors, and custom Morris Adjmi Architects- and Waterworks-designed fixtures.
The indoor and outdoor amenities that make up The Magnolia Club span three levels and total over 100,000 square feet across the structure. The centralized park space is situated on the ground floor and holds the title of Brooklyn’s largest private outdoor park. It was designed by Michael Van Valkenburg Associates and measures 23,000 square feet with lush gardens, trees, shaded enclaves, shrubs, wooden and stone benches, and multiple walking paths.
Other notable amenities in The Magnolia Club are a rooftop swimming pool and resort deck with bridge and skyline views; a game room with billiards and large screen console; a terrace lounge with an outdoor fireplace; the Magnolia Lounge for private entertaining; and a 77,000-square-foot Life Time Fitness flagship space with an indoor pool, full-service spa, a full-size indoor basketball court, expansive fitness floor with multiple movement studios, and a café. The building also has 660 parking spaces within an attended garage for residents.
YIMBY last reported that Devoción, a Brooklyn-based coffee roaster, is the first confirmed retail tenant and will occupy 1,400 square feet of the ground floor at the southwestern corner. The rendering below by Red Leaf shows the future coffee shop facing the intersection of Jay and York Streets.
All the sidewalk scaffolding barriers and metal fencing should be taken down in the coming weeks, and final work on the sidewalks and landscaping should wrap up by spring. Magnolia DUMBO is currently offering one free month on a 12-month lease, 1.5 months free on an 18-month lease, and two months free on a 24-month lease. Prices are as follows: $3,800 for studios; $3,900 for junior one-bedrooms; $4,880 for one-bedrooms; and $7,100 for two-bedroom residences.
Subscribe to YIMBY’s daily e-mail
Follow YIMBYgram for real-time photo updates
Like YIMBY on Facebook
Follow YIMBY’s Twitter for the latest in YIMBYnews


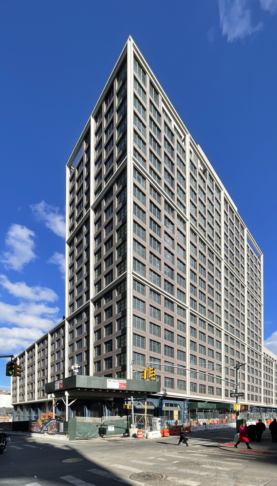
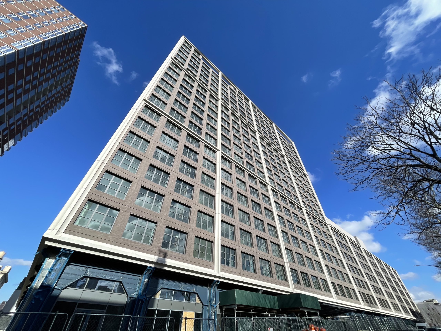
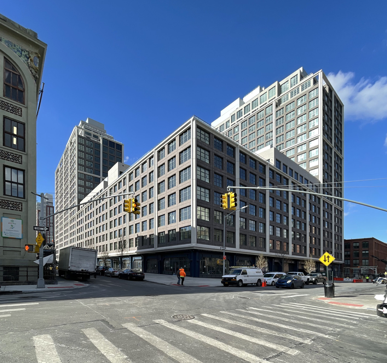
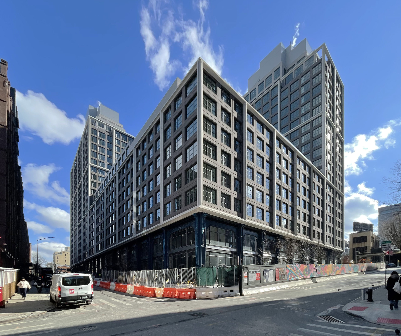
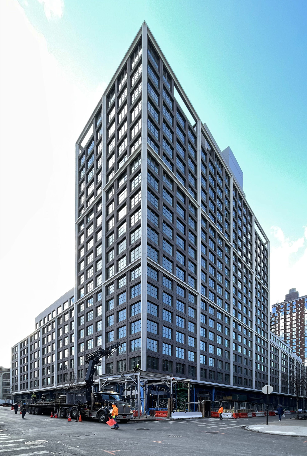
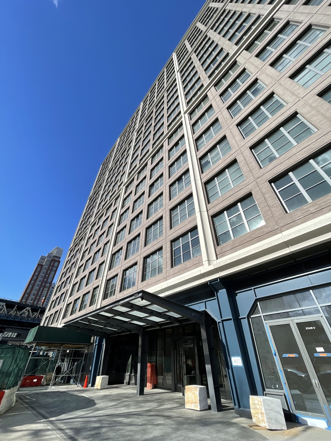
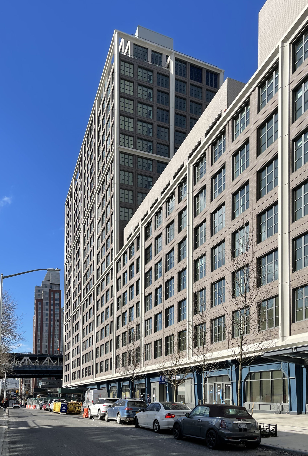
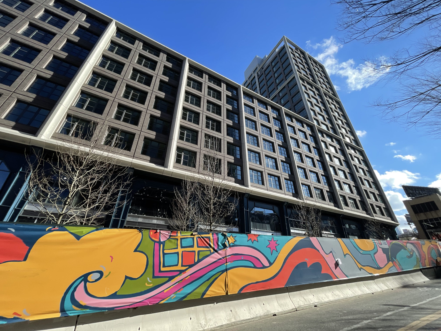
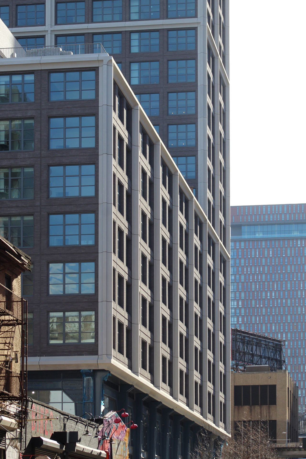
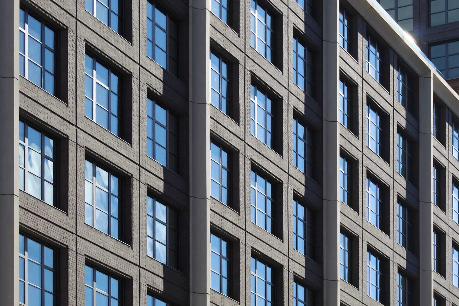
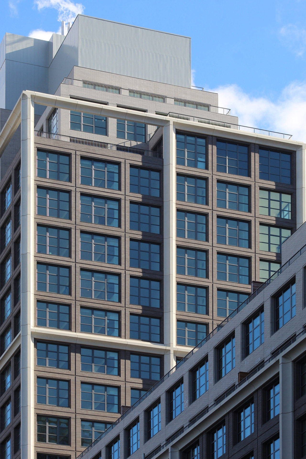
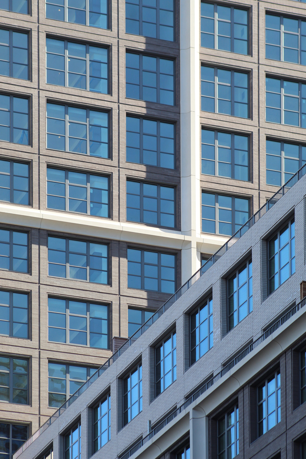
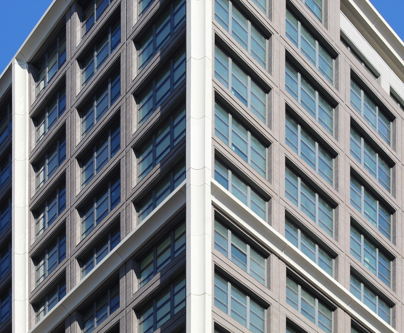
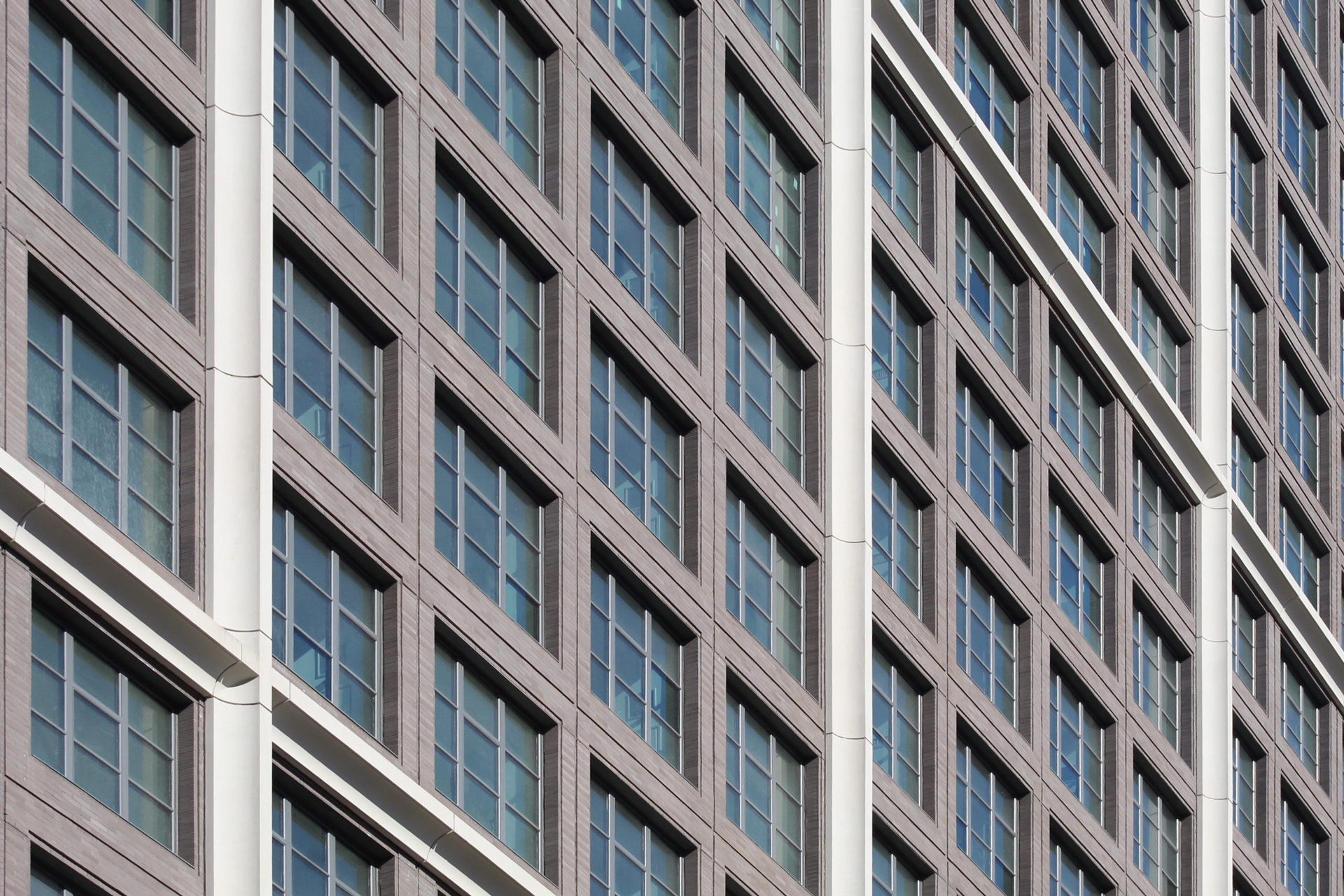
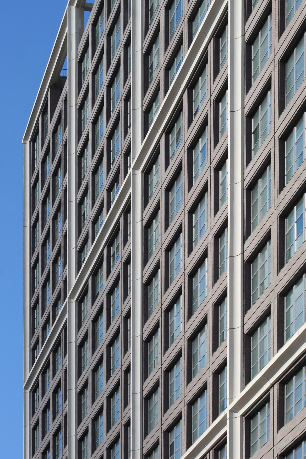
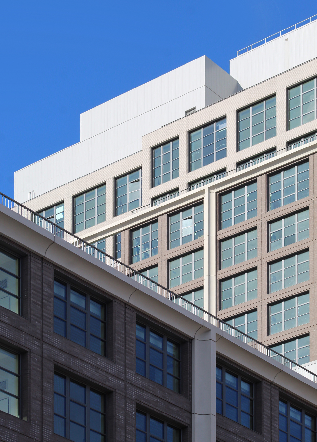
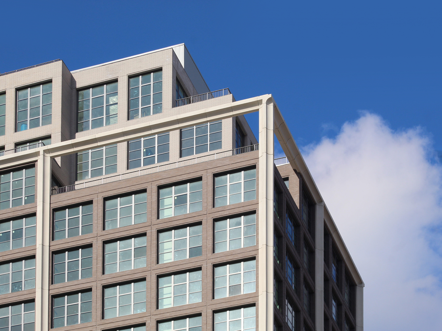
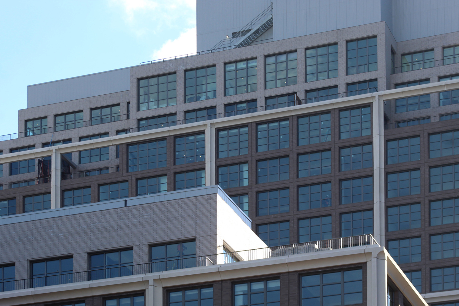
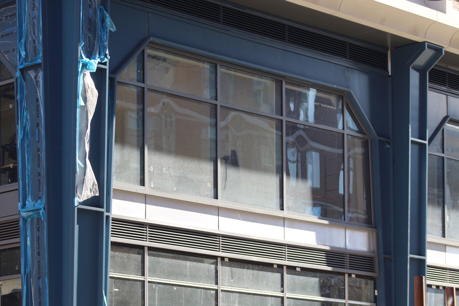
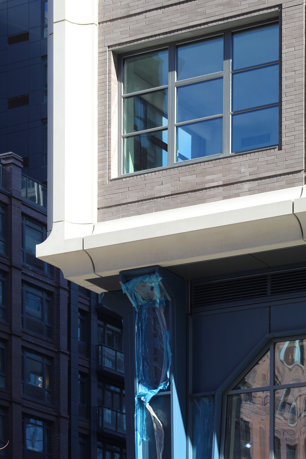
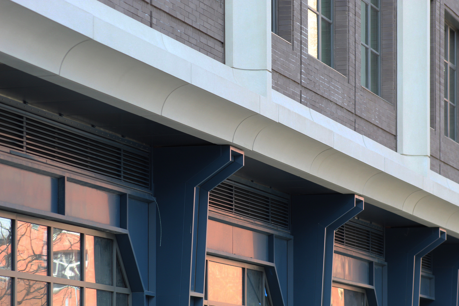



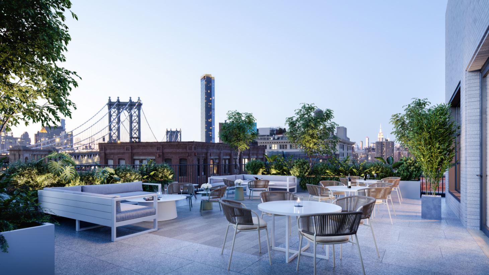
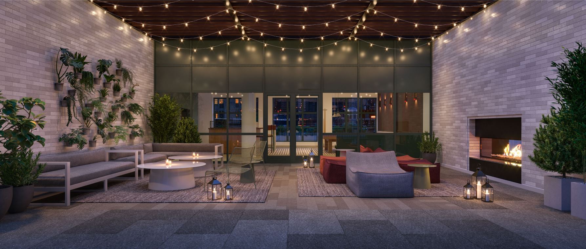
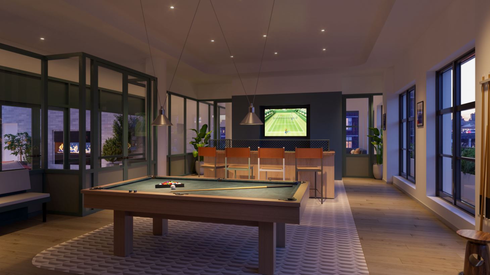
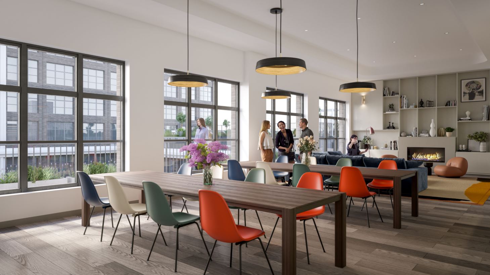
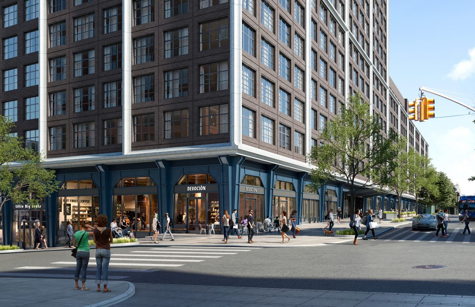
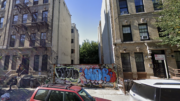
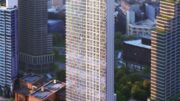
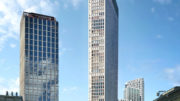
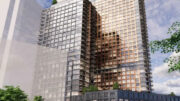
The ground floor transition to the very different upper floors is rather awkward.
I think they tried to force the whole bridge steel industrial look of the base but I don’t think the transition looks bad.
Large complex, but looks attractive for apartment renters. The indoor courtyard is a nice touch, but I think a pond in the center would make it even more appealing. I like how they recessed the stores on the ground floor to make more room on the sidewalk.
Looks like a factory
In this location, looking like a factory is a good thing.
I represented a factory in a loft building on this site in the 80s.
This is a major improvement.
This building shows that being big doesn’t have to be ugly. It looks very sleek and elegant, and it’s also contextual.