Exterior work is closing in on completion on Front & York, a 1.1-million-square-foot residential development at 85 Jay Street in DUMBO, Brooklyn. Designed by Morris Adjmi Architects and developed by CIM Group and LIVWRK, the full-block project consists of a pair of 21-story buildings that rise from a multi-level podium. The property will yield a total of 728 apartments with prices for the 408 condominiums starting around $950,000.
Photographs show the progress on the façade since our last update in November. Only a few more floors remain to be enclosed in the dark gray brick masonry wall.
Construction barriers and fencing still surround the whole site, but we can still see the array of rigid steel-framed arched openings for the retail frontage lining the 30-foot wide sidewalks.
In recent news, one of the first confirmed retail tenants is going to be Devoción, a Brooklyn-based coffee roaster that will occupy 1,400 square feet of the ground floor at the southwestern corner. This is the company’s first outpost in DUMBO and its fourth location in New York City. Devoción will face the intersection of Jay and York Streets and sit across from the York Street subway station, which services the local F train. A new rendering created by Red Leaf depicts the coffee shop.
Front & York’s homes range from one- to four-bedroom layouts and come with 10-foot-tall ceilings, Gaggenau appliances, Caldia marble countertops, backsplashes made with natural stone sourced from Marmi e Graniti d’Italia, and satin nickel Waterworks fittings. Master bathrooms have Bianco Bello marble stone tile walls, radiant-heated gray river stone bathroom floors, and custom Morris Adjmi Architects- and Waterworks-designed fixtures.
85 Jay Street will also provide a plethora of residential amenities spread over 150,000 square feet. These include one of the city’s largest private parks designed by Michael Van Valkenburg Associates, a rooftop deck with a swimming pool, a Life Time facility with a full-size basketball court and fitness studios, and a full-service salon. There will also be a private chef’s kitchen, a cafe and coffee lounge, a library, a children’s playroom, a teenagers’ lounge, a game room, and a screening room. Rounding out the amenities are a full-time doorman and 24/7 concierge service, private underground parking spaces, a porte-cochere and driveway, a mailroom, a laundry room, and basement storage.
Occupancy at Front & York is expected to begin this year, with full completion sometime after this summer.
Subscribe to YIMBY’s daily e-mail
Follow YIMBYgram for real-time photo updates
Like YIMBY on Facebook
Follow YIMBY’s Twitter for the latest in YIMBYnews

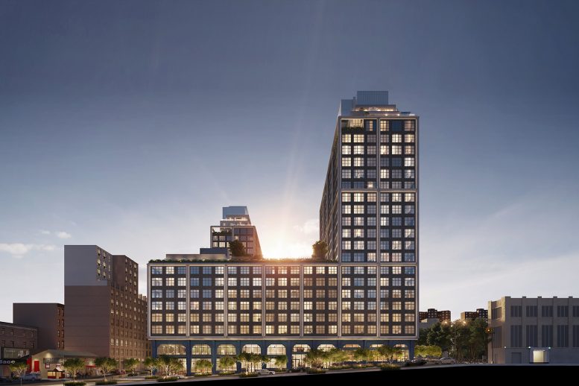
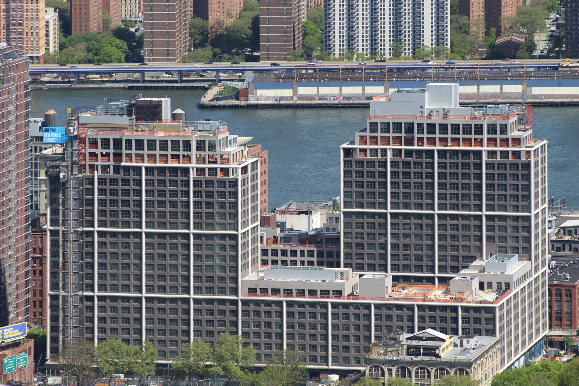
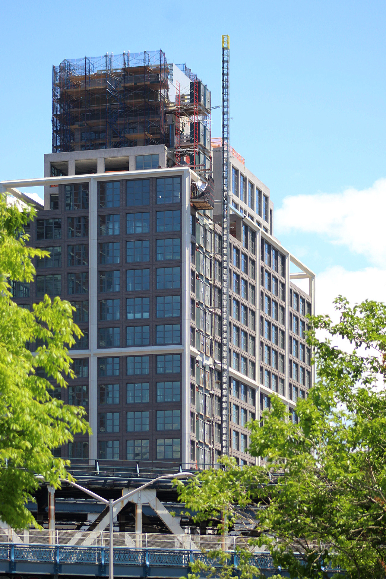
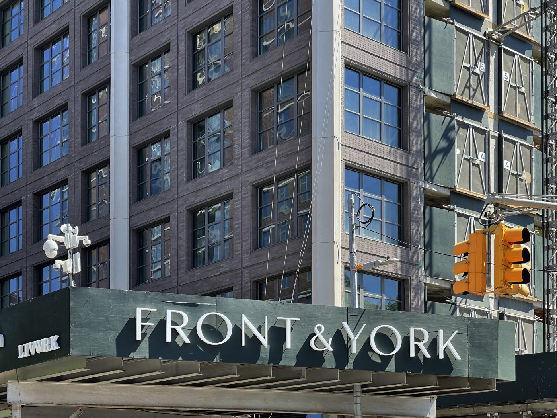
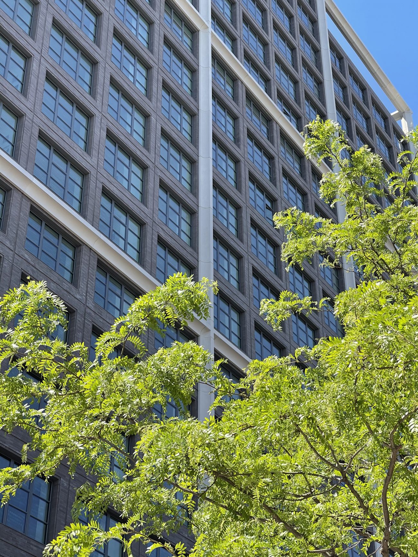
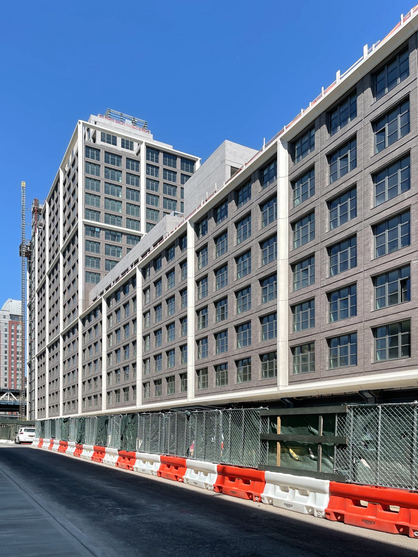
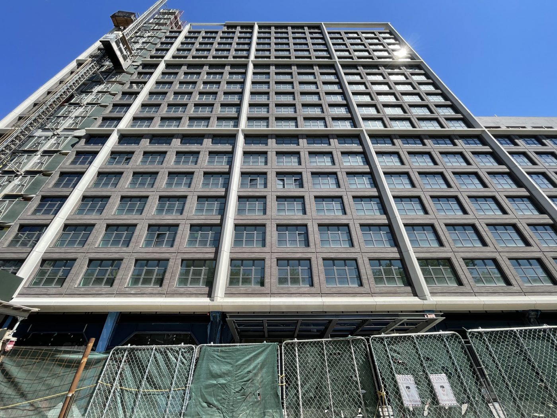

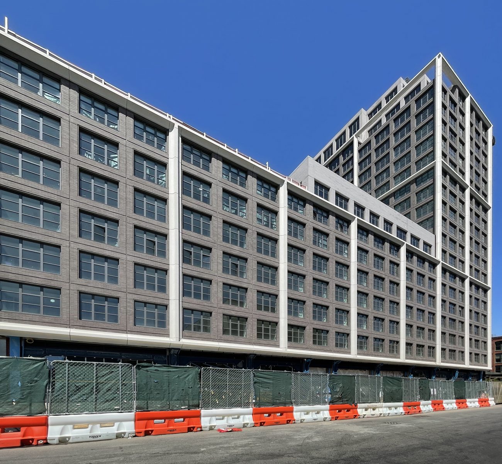
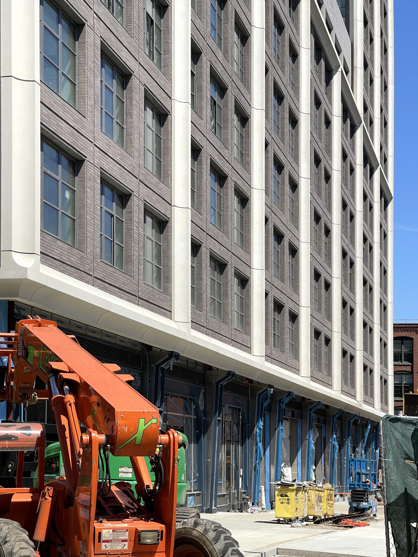
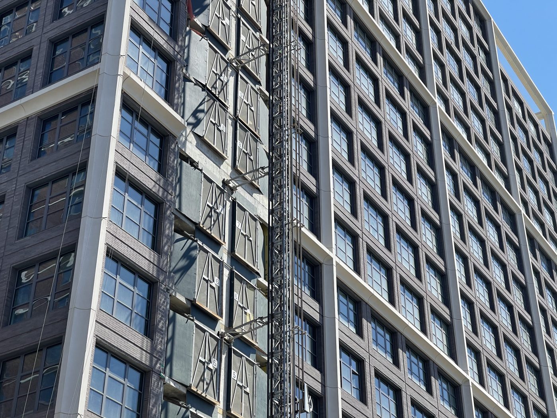
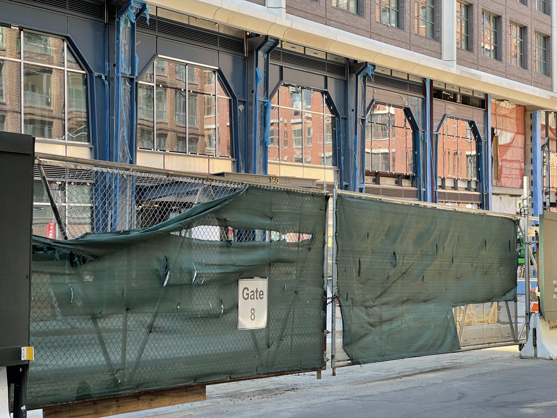
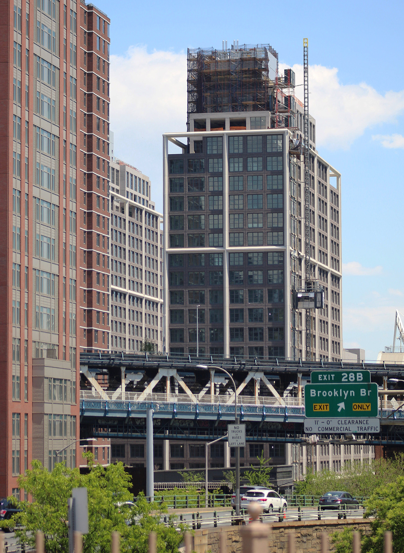
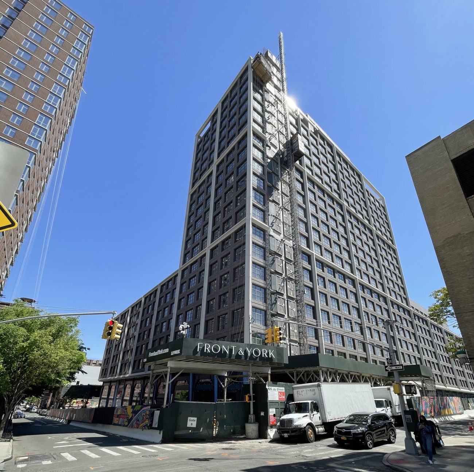
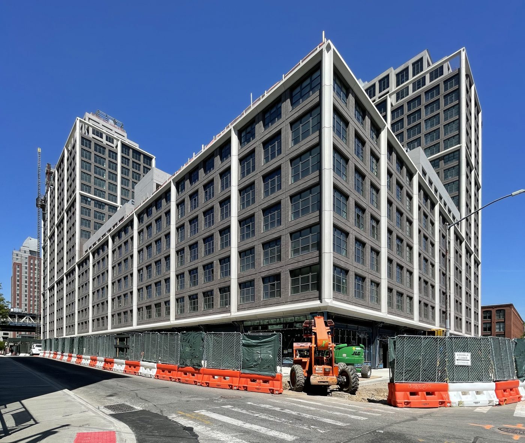
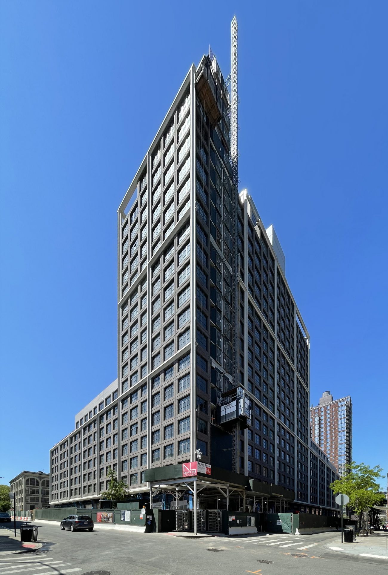

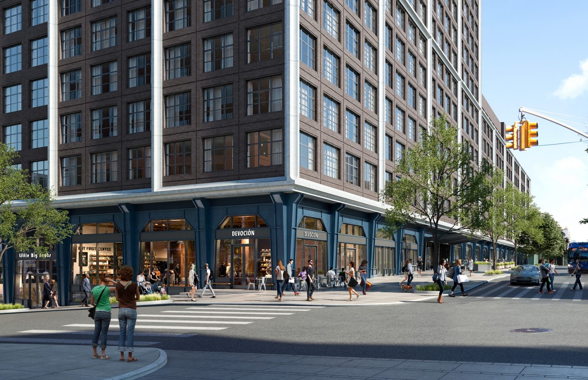
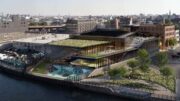



While the architecture is respectable, sometimes, the massing is just to much as in this case. Some break in the relentless grid would have made this a far better building, and made for better architecture……liken it to wearing a blue sweater and blue shirt and blue jeans……a white shirt might have enhanced the other articles….likewise, some inflection, a vertical bay or recess, or an acknowledged joint between low-rise and high-rise would have made for a better experience of the building.
Seems like yesterday when this was just a big parking lot. Wish I could afford to live here. Either way, brining in 1,000+ new residents will be great for the area. Great project, congrats to the developers and all involved.
One of my favorite new buildings
I wish there was more precast to reduce the scale an drabness of the brick facades.
A great design and beneficial to the neighborhood. Nice.
Beautiful that light colors contrast with dark colors, and emphasize the edges of building. As for the interior, I do not comment: Thanks to Michael Young.