Demolition is underway at 570 Fifth Avenue, the site of a potential supertall skyscraper in Midtown, Manhattan. Developed by Extell, the tower could reach a height of 1,100 feet and 78 floors on a 43,011-square-foot plot at the corner of Fifth Avenue and West 46th Street. The parcel had mostly sat vacant for the past several years, and includes several old structures that are now in the process of being razed. There is still no architect publicly announced, nor clear indication of the building’s programming, though a series of zoning and massing diagrams and ground-floor plans suggest either an office complex or a residential and hotel development, with the latter reaching supertall status.
The brown brick buildings along West 47th Street sitting within the footprint have their back sides visible from Fifth Avenue. We can see several of the windows already removed from the outer wall, while large sheets of black netting, metal scaffolding, and a construction elevator have begun to enclose significant portions of the exterior. We can likely expect this structure to start coming down in the next several weeks and reach street level a little later this year. The cleared land at the corner of the plot is steadily being populated with construction materials and machinery for future use.
Several renderings were presented at a CB5 meeting in January that show visions for the architectural design. The illustrations show the exterior composed of a mix of floor-to-ceiling glass and both flat and pleated bronze-colored panels. Several landscaped outdoor terraces sit on the setbacks, with the largest being on top of the multi-story podium.
The massing diagrams below give us two angled views of 570 Fifth Avenue as a supertall. There are a number of setbacks clustered together roughly 200 to 225 feet above street level, then another perched around 700 feet up, a third set at 888 feet high, and finally the roof parapet at a height of 1,110 feet tall.
The following table breaks down the square footage use for 570 Fifth Avenue under two scenarios. The first is a 47-story commercial office skyscraper with an architectural height of 860 feet tall. The second is a 78-story mixed-use residential and hotel scheme with a much taller height of 1,100 feet. The Proposed Actions permit the development with a base stretching up to 197 feet on Fifth Avenue and 225 feet along 47th Street.
The residential-hotel property would span 1,462,174 square feet, with 55,894 square feet for ground-floor retail usage and 20,119 square feet of additional retail space below grade. The main hotel entrance is shown to be positioned along West 47th Street and will lead guests up to the nearly 1,520 guests rooms above that occupy 988,283 square feet. The 468 units take up over 397,878 square feet.
As an office tower, 570 Fifth Avenue would yield 1,543,759 square feet, with 1,466,174 square feet allocated toward offices, 66,396 square feet below street level, 20,000 square feet for an event space accessible with a separate lobby and a pair of elevators along West 47th Street, and 77,585 square feet of ground-floor retail space with an additional 62,637 square feet below grade. A pair of loading docks are situated on West 46th Street.
One commonality between both cases is an approximately 20-foot-wide porte cochere positioned along the western half of the parcel that runs north and south between West 46th and West 47th Streets. This also comes with accessory parking space capable of holding 20 vehicles in the basement, as well as an expansion of up to 2,632 square feet of the existing hotel use on Lot 9. This is not part of the building footprint itself, but is part of the same zoning lot as the Proposed Development Site.
YIMBY last announced that the excavation and foundation process is expected to last roughly 12 months, followed by superstructure and exterior construction taking 28 months with a three-month overlap with the initial below-grade work, and then interior work, also lasting 28 months with an overlap of 11 months with the previous stage in construction.
A completion date for 570 Fifth Avenue is estimated to be around 2028 based on the schedule above.
Subscribe to YIMBY’s daily e-mail
Follow YIMBYgram for real-time photo updates
Like YIMBY on Facebook
Follow YIMBY’s Twitter for the latest in YIMBYnews

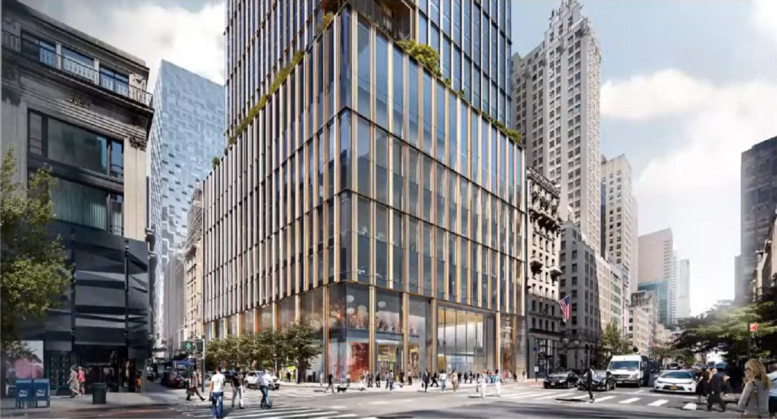
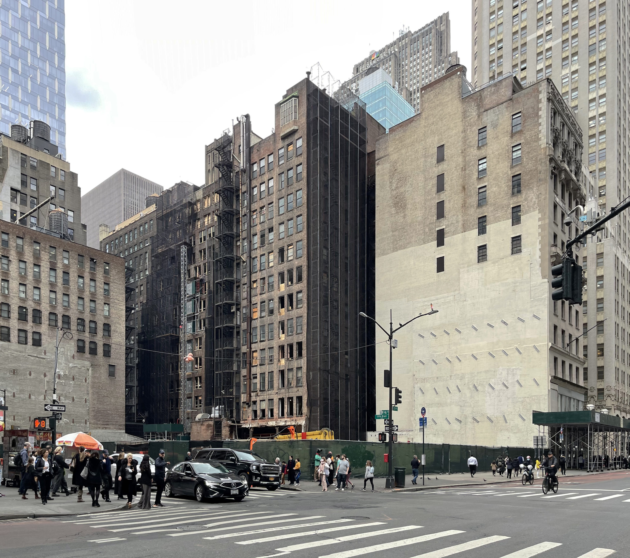
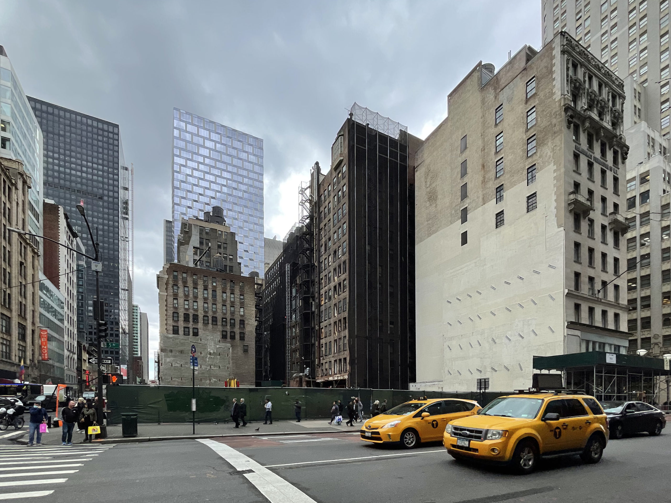
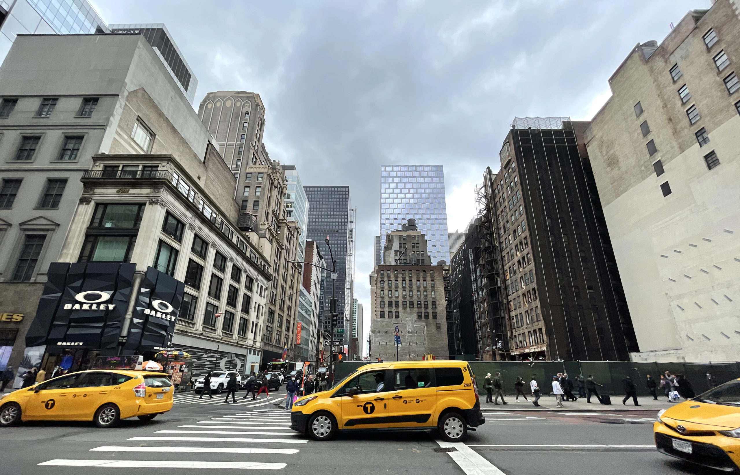
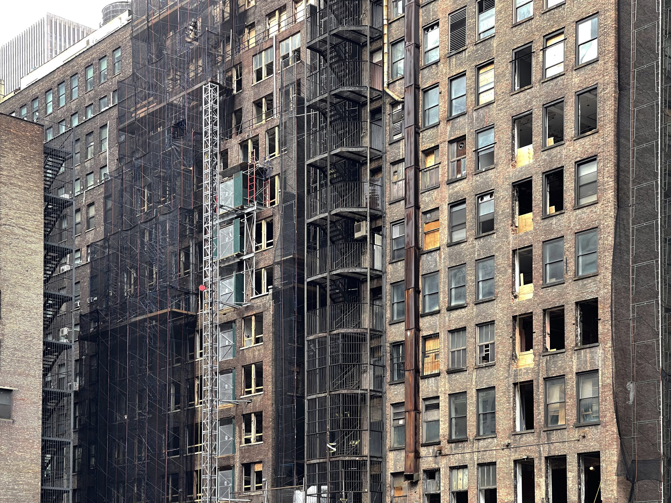
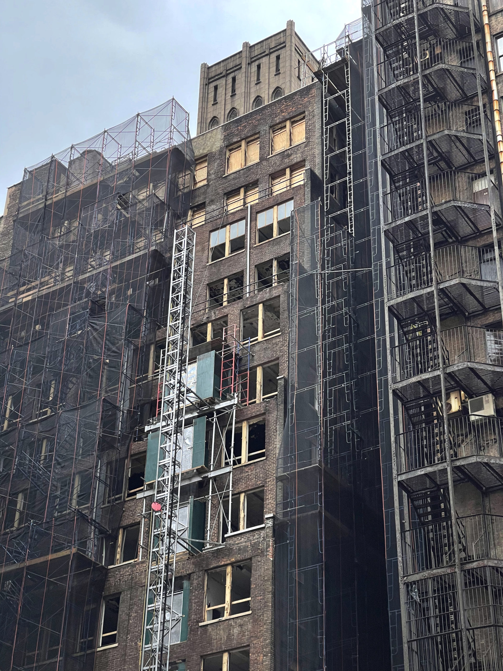
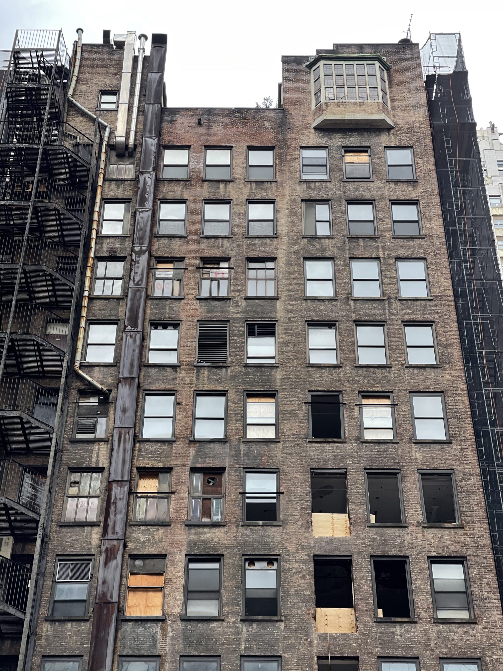
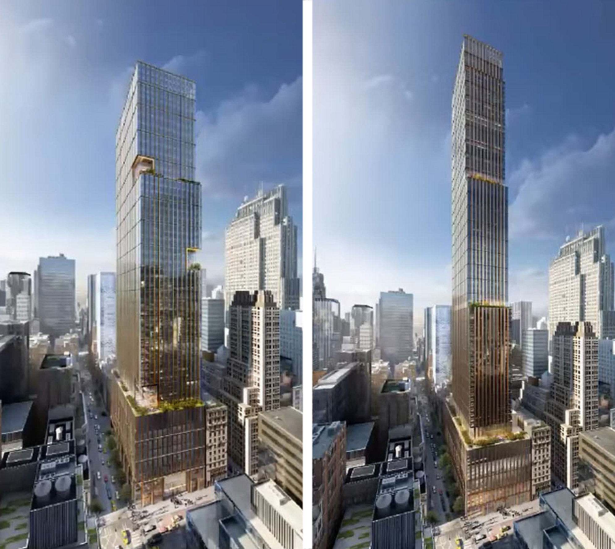

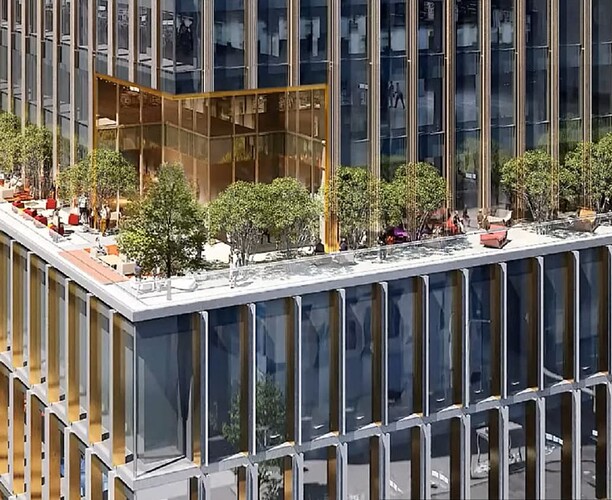
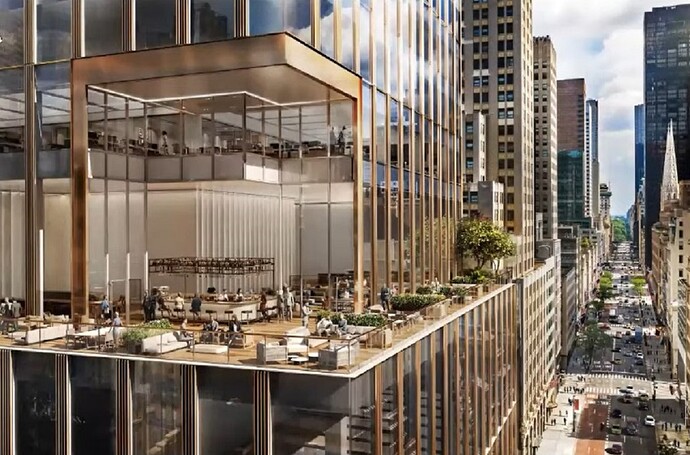
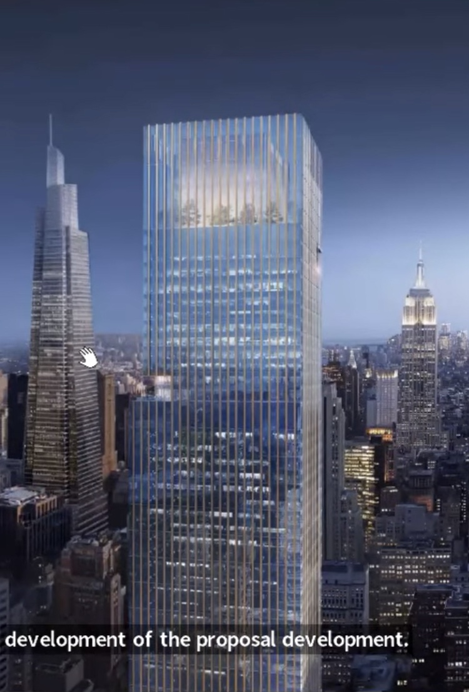

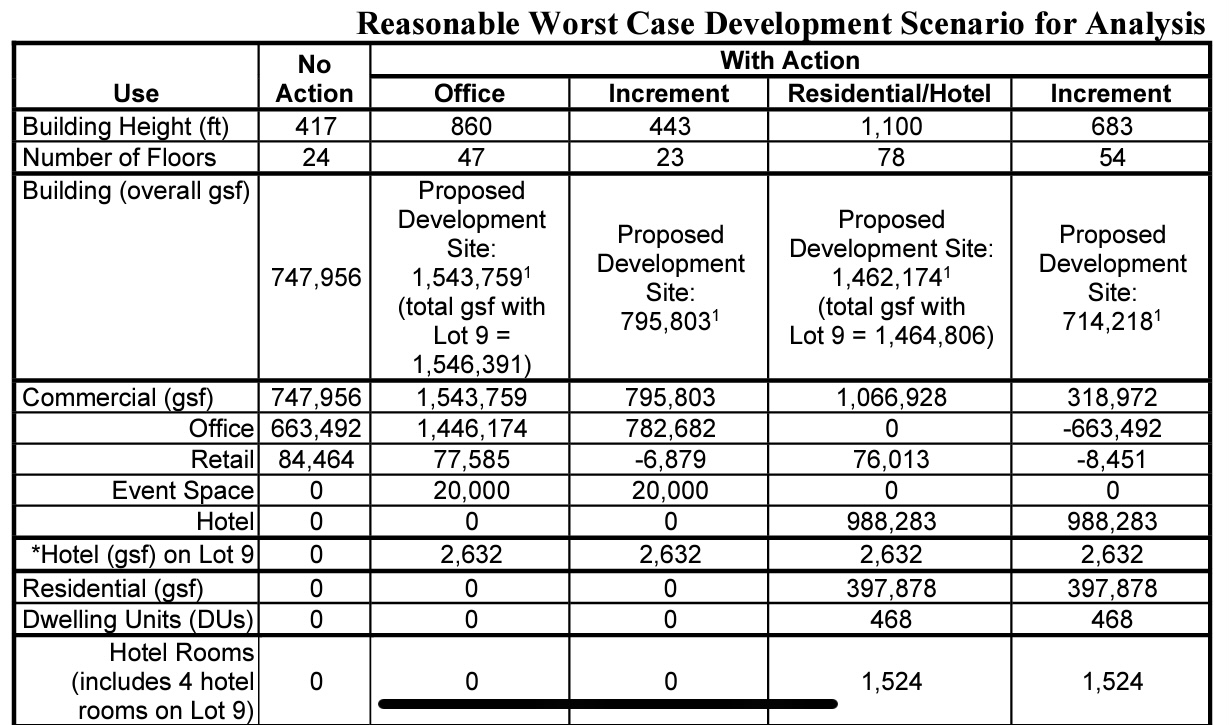

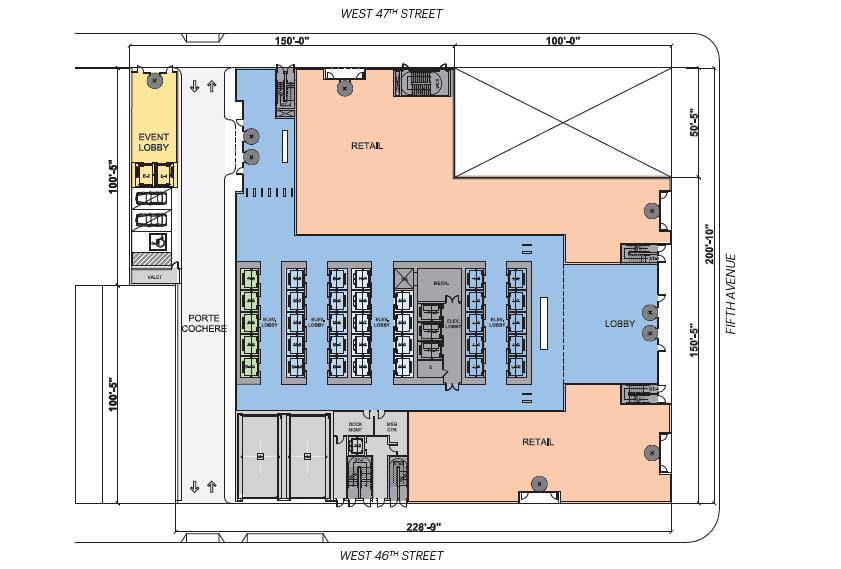




2028 on a completion date, that is estimated. For photos don’t wait to 2028, now I can see its step of development: Thanks to Michael Young.
Nice. That corner is awful.
Love the location and the design. Fingers crossed it will be a Supertall!
Prefer the shorter thicker 800 foot version. Stick like supertalls don’t lend much to the skyline.
Those are some really nice designs! They almost like that of SHoP.
*look*
Should be better. Too boxy
Can’t wait for them to shut down 5th Avenue when the ice starts falling off of all those ledges.
What a clunky mess. Foster + Partners please do better.
I have never in all my years in NYC known more tax-paying citizens who reject this plan. Even City Planning has rejected it. It’s very clear why a plan which would demolish a magnificent 100 year old hotel by one of the most revered architecture firms of the Gilded Age, not to mention evict over 2000 rental and condo residents through eminent domain is going forward-it’s all about the money. And oh, for those Yimby advocates who love to slur the residents of this city with that old trope “NIMBY’s”. So they can make more money and live in the suburbs. They believe tax-paying residents of this city have no right to any input or say on the quality of life in their communities or even whether or not they are thrown out of their homes. That’s what I call the real estate driven economy of New York. All are bought in including the new Governor who has an election to win. Quite autocratic when you think about it. All for really tall office towers-9 of them last I heard, when office space is sitting empty and people have moved to a preferred remote work environment. And Penn Station itself?? Will wait a lifetime for the tax revenues if these mega towers ever get built.
And this is the REAL face of YIMBY.
Hope it’s residential, unsure if more office space is highly needed given remote working.
A bunch of historic buildings knocked down for an ugly glass tower. I hate what’s happening to this city.