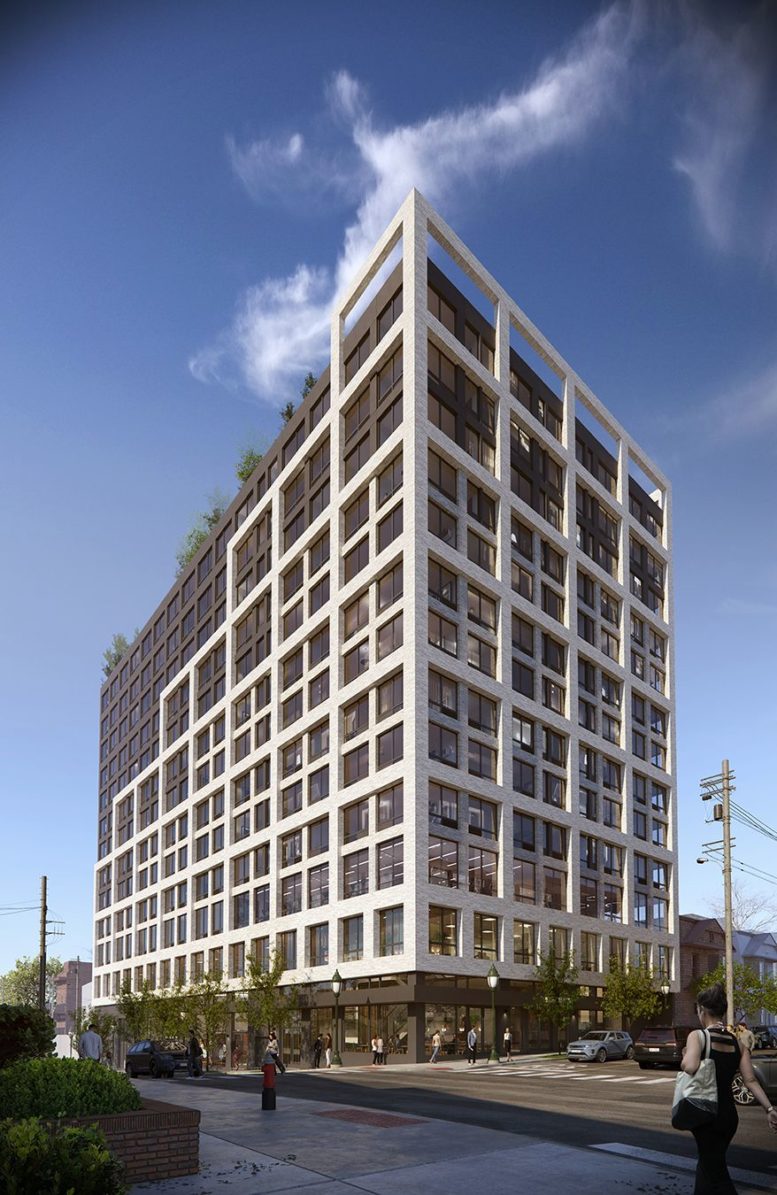The Jersey City Planning Board has approved proposals to construct a new mixed-use property with 196 rental units and a large retail component at 96 Tonnele Avenue. Located in the city’s Journal Square neighborhood, 96 Tonnele Avenue is the latest project from developer RKS Group and Jorge Mastropietro Architects Atelier.
The development site is located at the corner of Tonnele Avenue and Van Reipen Avenue and is currently occupied by a vacant residential building and an associated parking lot.
The building will top out at 13 stories and comprise more than 198,000 gross square feet. This includes over 138,000 square feet of residential area, 16,000 square feet of retail space, and a 7,000-square-foot parking garage designed to accommodate nine vehicles and 108 bicycles. The residential component will yield a mix of studios up to spacious four-bedroom homes, including 20 affordable homes, and an unspecified collection of amenities.
As reported by the architect, the Jersey City Planning Board unanimously approved the project for its anticipated impact on the surrounding neighborhood and applauded the design of the building, specifically its mixed-material façade.
The project team has not announced a construction schedule for the building.
Subscribe to YIMBY’s daily e-mail
Follow YIMBYgram for real-time photo updates
Like YIMBY on Facebook
Follow YIMBY’s Twitter for the latest in YIMBYnews






Mixed-material facade can be seen on rendering, and approved proposals to construct. I trust you with details to speak for the project, there is no conflict at all: Thank you.
My congratulations to the design architects of this building. The design looks just like an office building – nothing but nothing implies this is an apartment building!