Work is progressing on the $100 million renovation of 111 Wall Street, a 25-story commercial building in the Financial District. Designed by STUDIOS Architecture and developed by Wafra Capital Partners and The Nightingale Group, the project involves the replacement of the structure’s 1960s envelope with a modern glass curtain wall and a complete overhaul of the interiors, which will yield 1.5 million square feet of Class A office space, new infrastructure, an expanded lobby, and amenities designed by URBN Playground. Hunter Roberts Construction Group is the general contractor and JLL is handling leasing for the property, which is bound by Wall Street and Mannahatta Park to the northeast, Front Street to the northwest, Gouverneur Lane to the southwest, and South Street and the FDR Drive to the southeast.
The old façade has been almost entirely removed since our last update in November, with orange netting covering the gaps between the floor plates. A stairwell wrapped in black netting and a column of white plastic sheets stretch the height of the main southeastern elevation, while the opposite northwestern profile has an attached hoist and the final segments of the old cladding.
Photographs from late April show the final sections of the curtain wall on the eastern elevation.
111 Wall Street’s new façade will be composed of more transparent floor-to-ceiling glass framed with copper-colored bands and columns and black mullions. A revamped outdoor plaza will surround the ground floor, which will come with 170 feet of frontage facing Wall Street and a dedicated reception desk. The building will also feature storage for up to 170 bicycles and 20 electric scooters with charging stations and 80 lockers, and a barista bar that can be converted into a cocktail bar for evenings and special events.
Floor plate sizes will range from 36,476 square feet on the second level up to 49,321 rentable square feet on the 23rd story. All office space will be flexible in design, surrounded by nine-foot-tall smart glass windows. Floors two through 12 are grouped together as the podium floors, while floors 14 through 24 will be known as the tower floors. Slab heights range from 12 to 15.5 feet tall.
Amenities will be housed in the cellar and include the building’s own food and retail service called The Parlour, which will offer a curated mix of food and beverage vendors. Tenants will have access to advanced ordering through the 111 Wall app.
The cellar will also be home to the adjacent Forum, a 152-seat conference center split into two conference rooms with 76 seats per room, a boardroom with 20 seats and eight extra overflow seats, and two abutting rooms with lecture-style seating collectively totaling 100 seats.
A fitness center will be available to office tenants for free and comes with full-service locker rooms with showers, Peloton bikes, and a rotating group class program featuring fitness trends such as HIIT, boxing, training, TRX, free weights, and more.
Below is a diagram that shows the floor plates and their individual square footage. The 13th floor is a mechanical level across the middle of the building.
YIMBY last reported that the lobby would be done by May 2022, the entire façade removal is anticipated for this July, the installation of fully modernized elevators by November, and completion of the recladding is expected by December. The East River ferry service is found directly across from 111 Wall Street at Pier 11, while nearby subways to the north include the 2, 3, 4, 5, and J trains.
The renovations and upgrades for 111 Wall Street are expected to conclude next January, as indicated in 111 Wall Street’s brochure.
Subscribe to YIMBY’s daily e-mail
Follow YIMBYgram for real-time photo updates
Like YIMBY on Facebook
Follow YIMBY’s Twitter for the latest in YIMBYnews

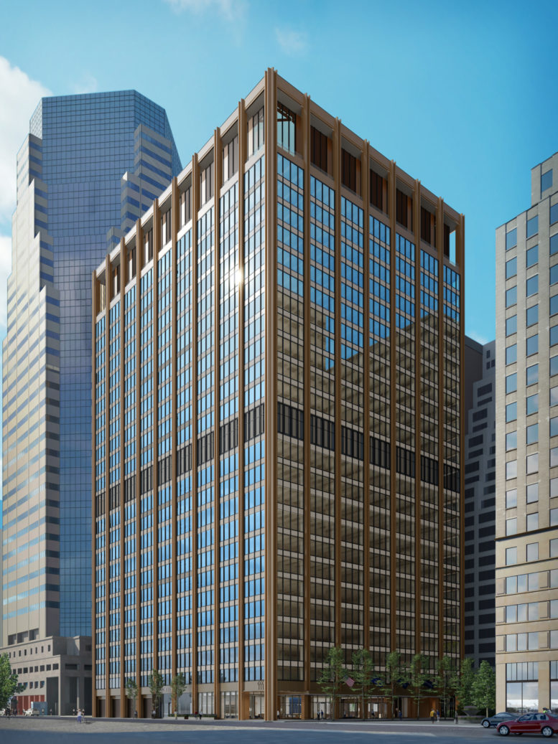
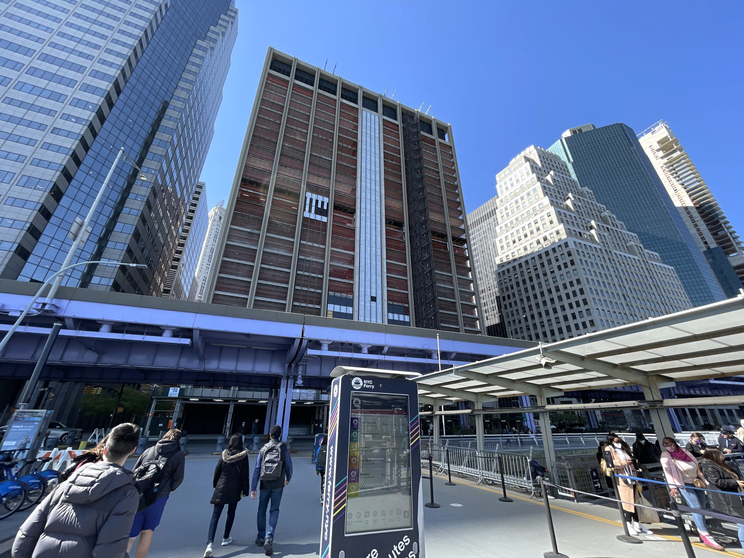
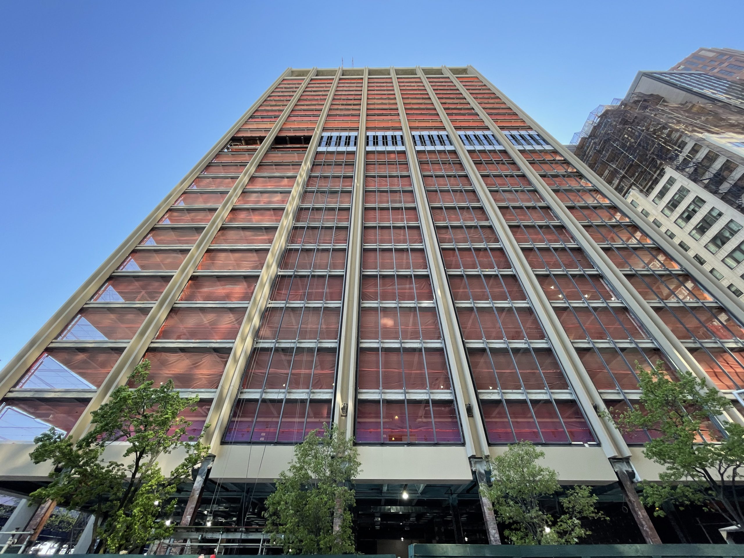
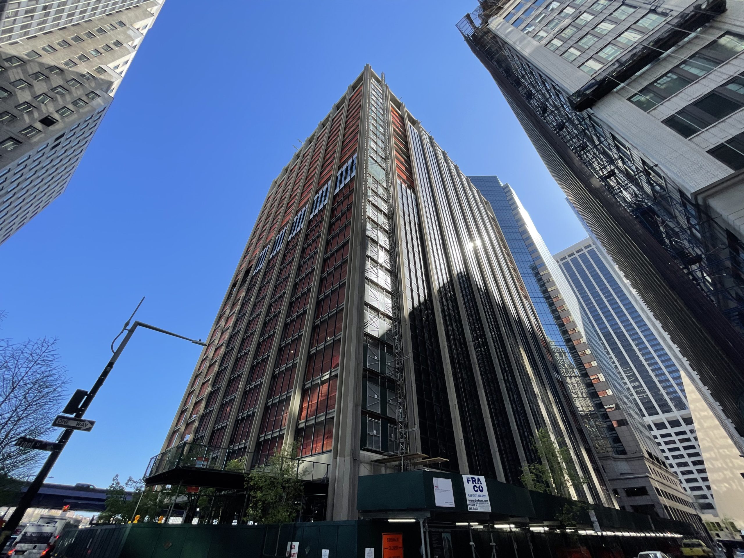
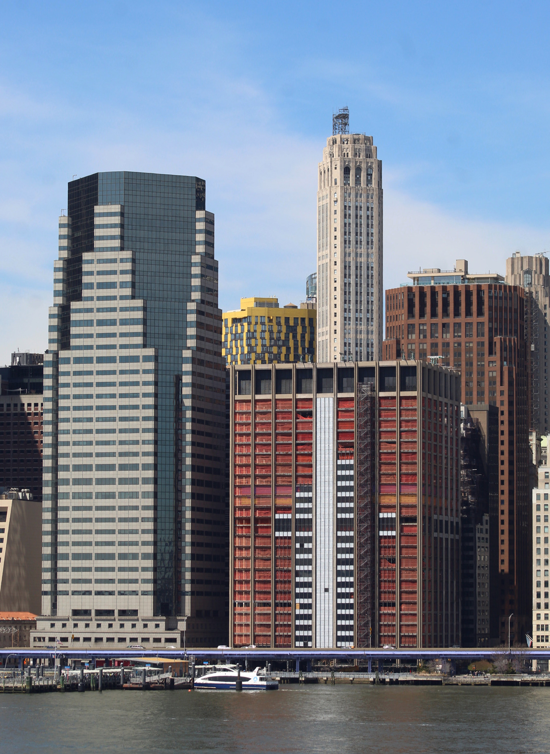
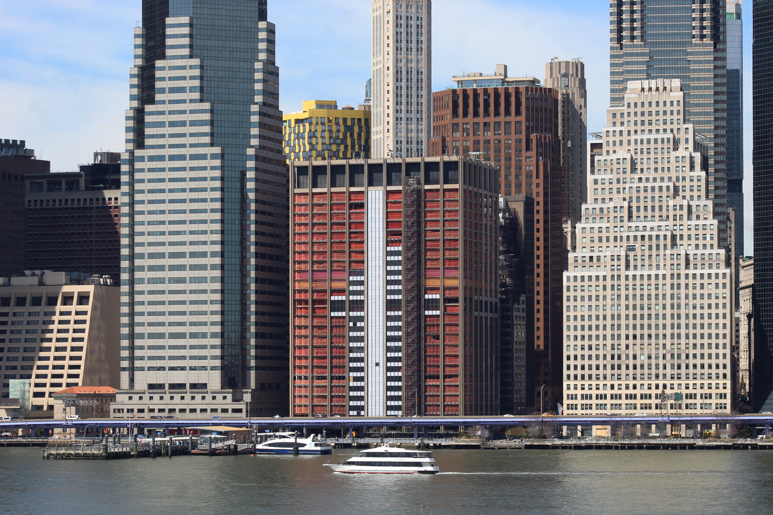

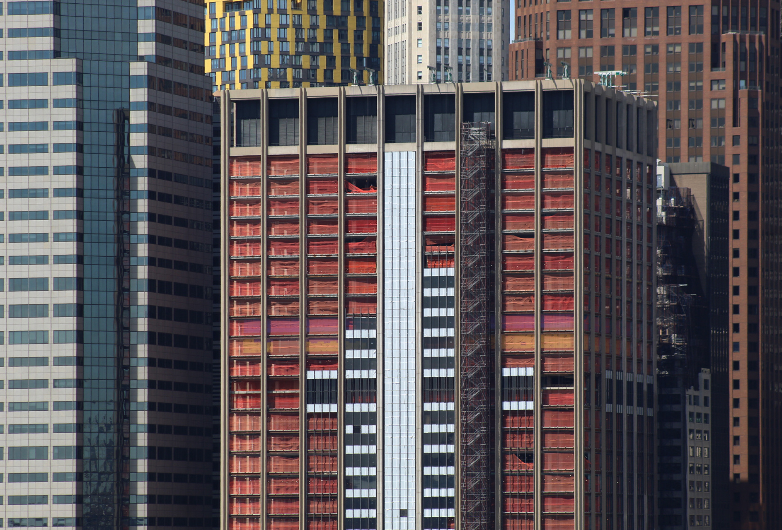
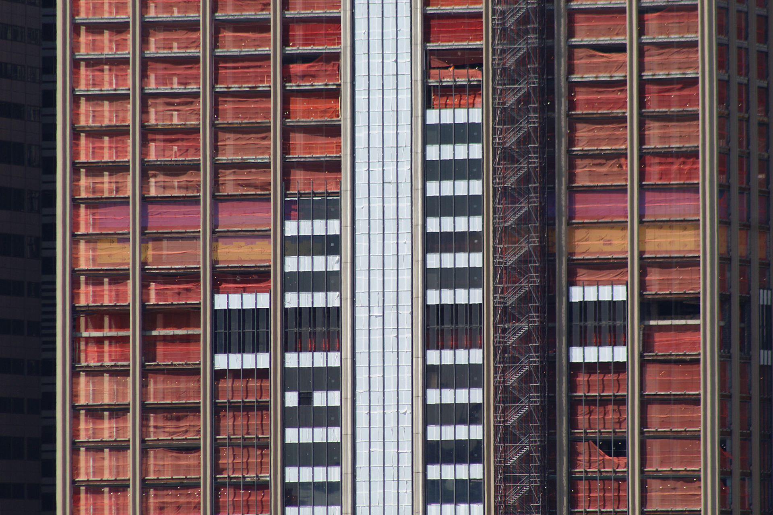









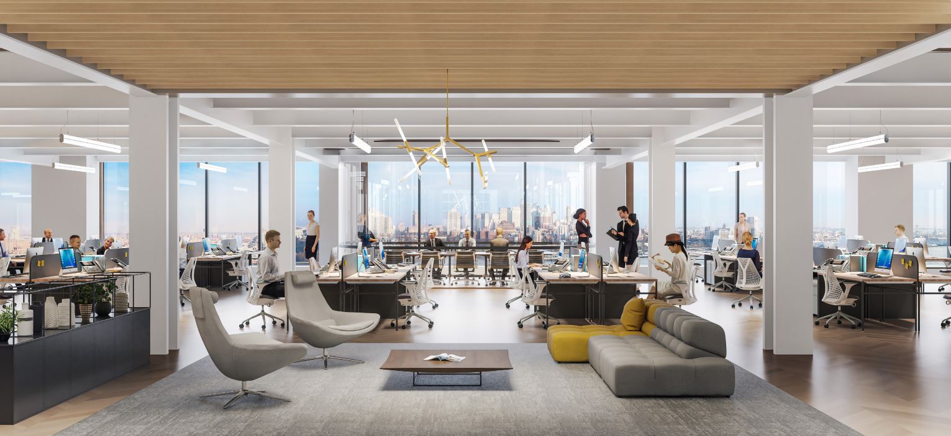




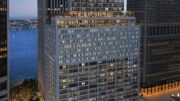
It’s really great they are keeping the mid-century look of the building, while actually improving the design.
I agree in full….the building looks like classic Chicago 1960’s SOM at their best!
Towers closely compacted in the area, look at density of beautiful designs. The degree of skyscrapers on their height, and size that associated with city; fascination with its facade: Thanks to Michael Young.
That lobby and the basement cafeteria filled up like a fishbowl during Sandy. I wonder what they are doing to prevent that in this renovation, if anything. I worked there for a while in 2006 and shhmutz was coming out of the ceiling vents that made me think of whether its HVAC system had inhaled remnants of the Towers on that fateful day.
Banal box
A thoughtfully detailed reconsideration of an exiting structure with what appears to be fine materials. Not every building has to shimmy.
I worked at 111 when it was Citibank’s operations center in the 1970’s. The walk from the IRT in winter was brutal. Lot a good local restaurants at that time with Fulton Fish Market workers as customers