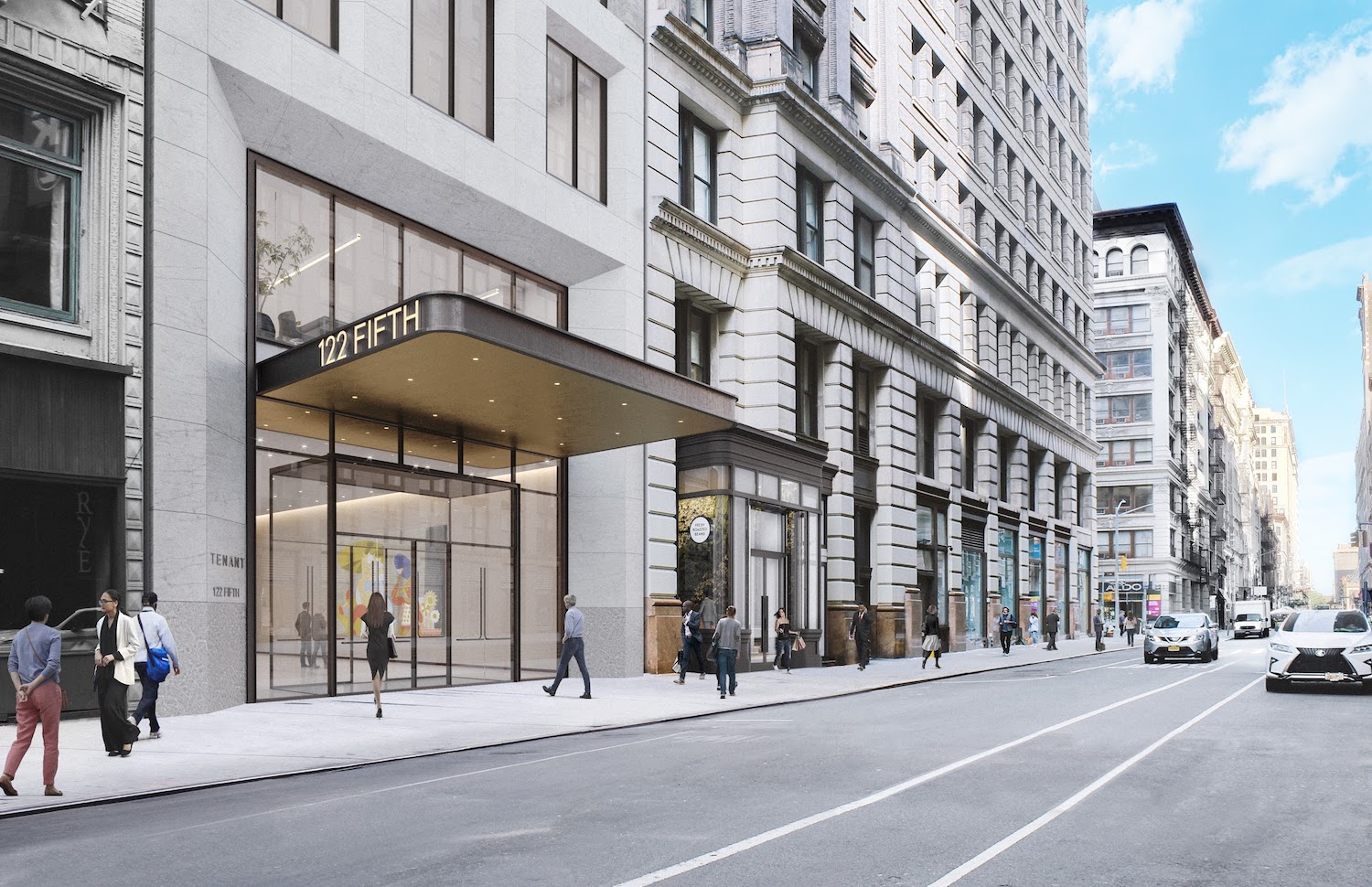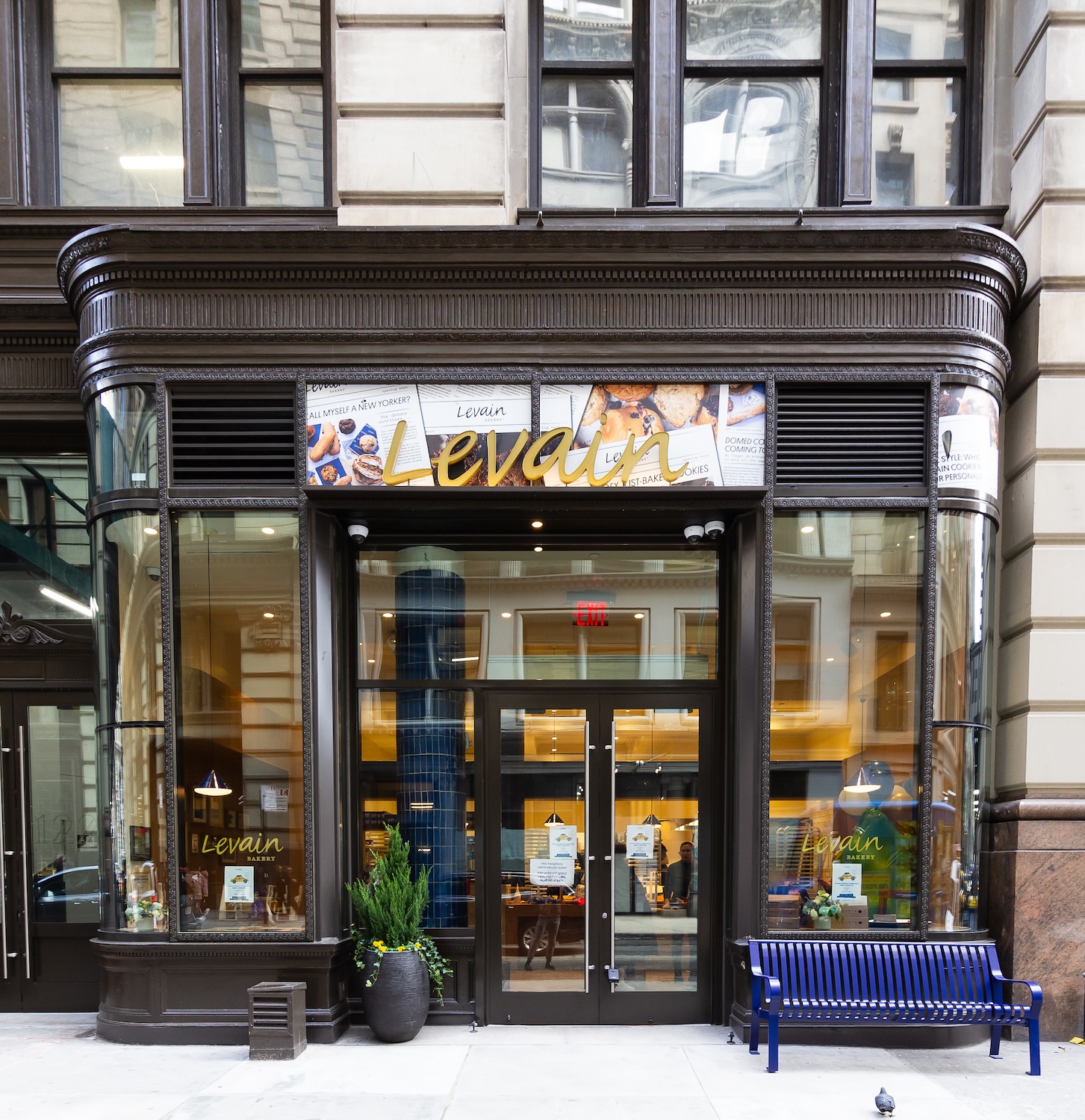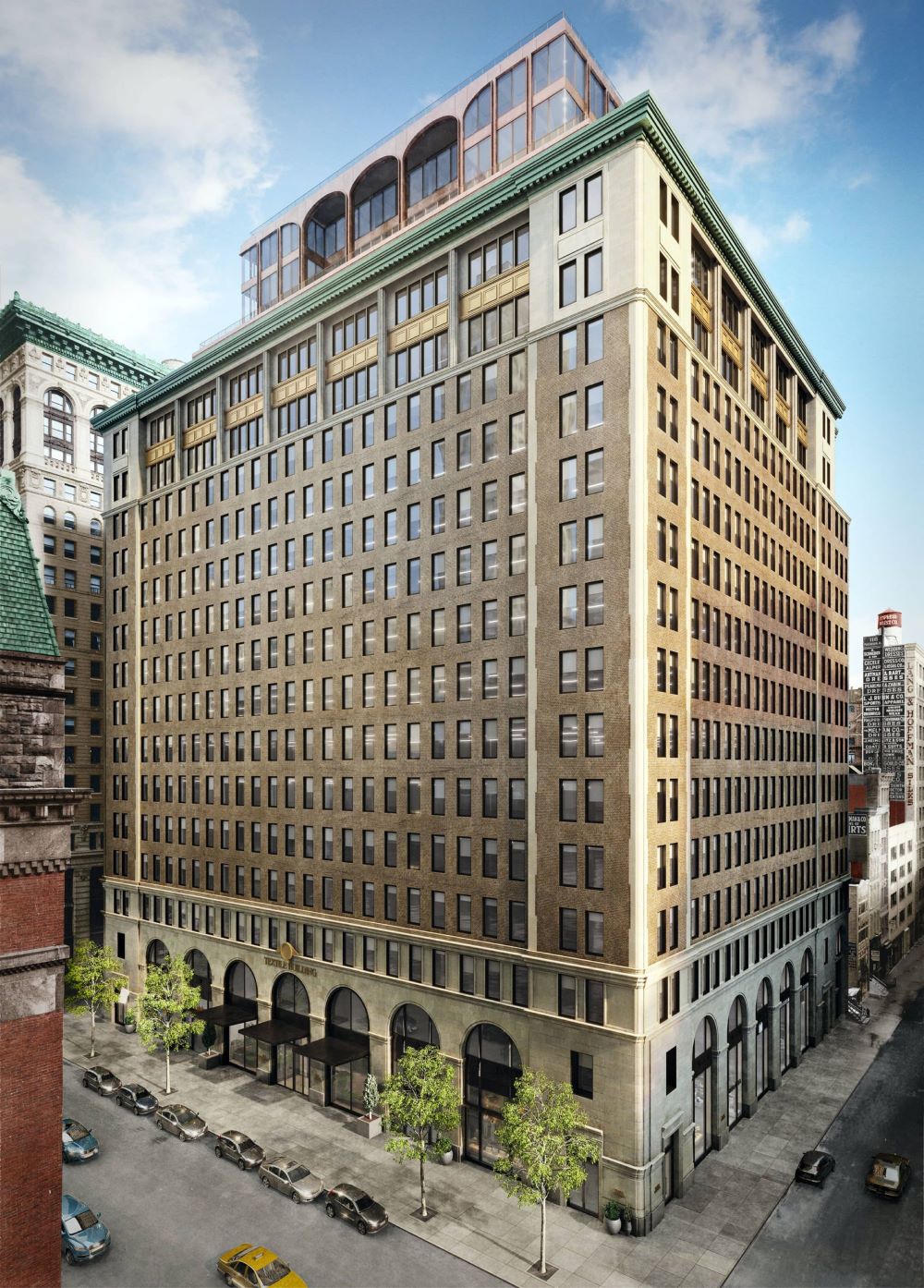122 Fifth Avenue Achieves LEED Gold Certification In Union Square, Manhattan
Vuori To Open Third New York City Location At 120 Fifth Avenue In Union Square, Manhattan
Façade Work Continues On Redeemer East Side At 150 East 91st Street on Manhattan’s Upper East Side
Façade installation is progressing on Redeemer East Side, a new 12-story home for the Redeemer Presbyterian Church at 150 East 91st Street in the Carnegie Hill section of Manhattan’s Upper East Side. Designed by STUDIOS Architecture, the 170-foot-tall structure will feature a fellowship hall with a capacity of 300, a 600-seat auditorium for worship and gatherings, 17 classrooms, and a catering kitchen. The Presbyterian organization acquired the property for $29.5 million in 2020 and will relocate to the new facility from its current address at 112 East 75th Street. Pavarini McGovern is the general contractor for the project, which is situated on a 50-foot-wide interior lot between Lexington and Third Avenues.
Levain Bakery Opens New Location At 122 Fifth Avenue In Union Square, Manhattan
Developers Announce 132,000-Square-Foot Lease Deal at 295 Fifth Avenue In Midtown South, Manhattan
Tribeca Investment Group, PGIM Real Estate, and Meadow Partners have announced a lease agreement with global litigation firm Quinn Emanuel Urquhart & Sullivan, LLP for a 132,000-square-foot space at the fully renovated 295 Fifth Avenue in Midtown South, Manhattan. This relocation marks one of the largest relocations of 2023 in the surrounding area and reflects a trend of traditional industries filling the leasing gap left by technology firms in the neighborhood. CBRE helped facilitate the transaction on behalf of ownership and represented Quinn in the leasing agreement.





