Exterior work is continuing to wrap up on 291 Livingston Street, a 22-story hotel tower in Downtown Brooklyn. Designed by Gene Kaufman Architect and developed by Aview Equities and Hello Living, the 189-foot-tall structure will yield 100 hotel rooms and a ground-floor beer garden. The property is located between Nevins Street to the east, Grove Place to the north, and Hanover Place to the west.
Progress has been gradual since our last update in October, when the scaffolding that had covered most of the tower had just been removed. Since then, glass railings and individual outdoor ceiling light fixtures have been added to the multiple corner terraces along the southeastern corner of the edifice, while work has presumably proceeding on the interiors. The uppermost mechanical levels are framed out and still awaiting their final cladding.
The windowless walls along the western elevation and pocketed corner are complete and painted with the building’s signature abstract pattern of black and grey lines. The rear northern side will feature a vertical stretch of balconies that will provide guests with views of Flatbush Avenue Extension and the Downtown Brooklyn skyline.
Sidewalk scaffolding still surrounds the ground level and the entrance to the building, which will be set back from the sidewalk by a dark metal-framed glass canopy, as illustrated in the rendering below. This walkway will also feature decorative tiling on portions of the walls.
A completion date for 291 Livingston Street remain unclear, though it’s possible work could conclude in the latter half of 2022.
Subscribe to YIMBY’s daily e-mail
Follow YIMBYgram for real-time photo updates
Like YIMBY on Facebook
Follow YIMBY’s Twitter for the latest in YIMBYnews



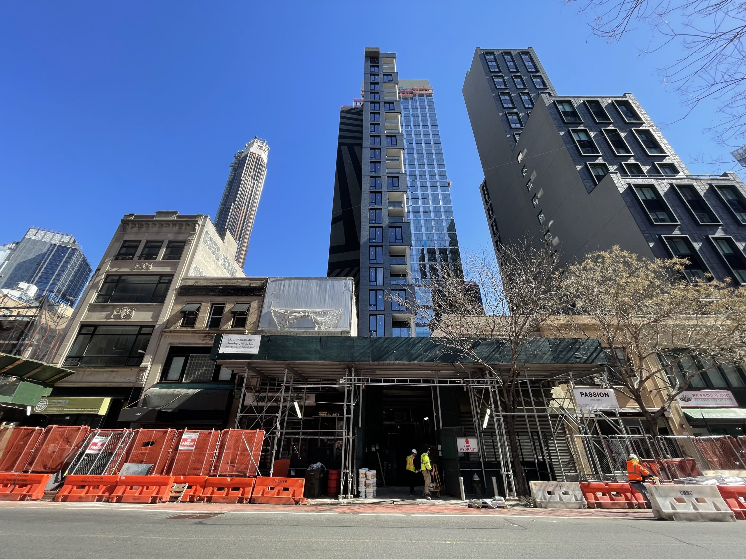
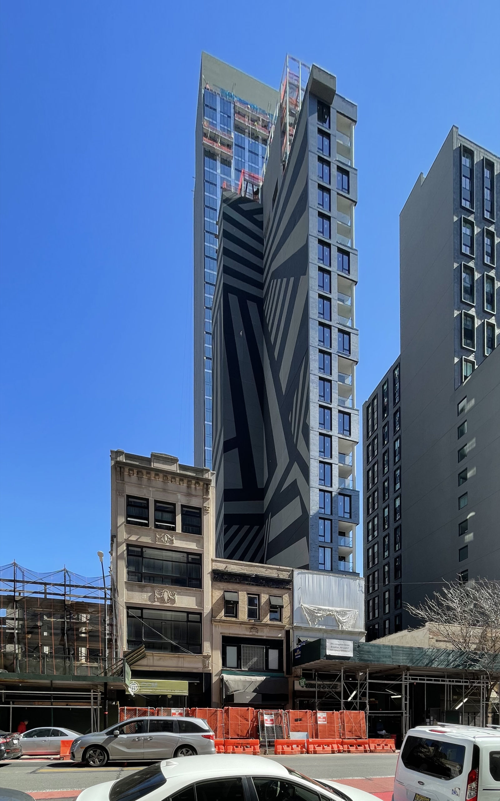
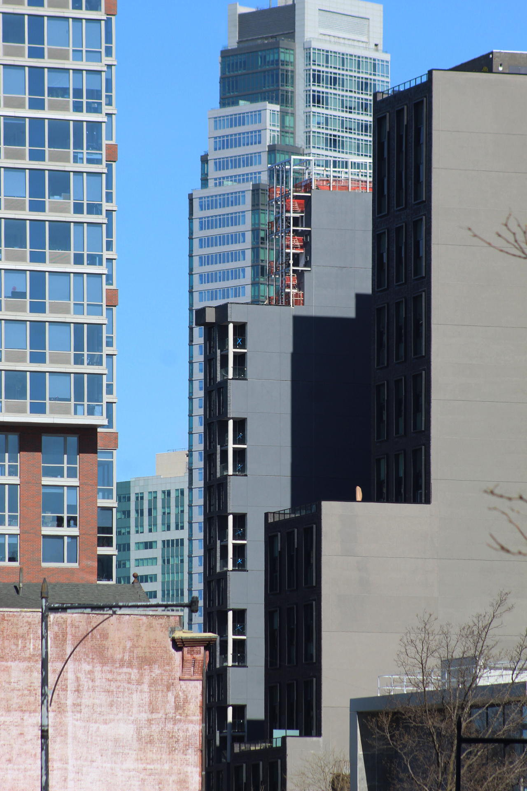

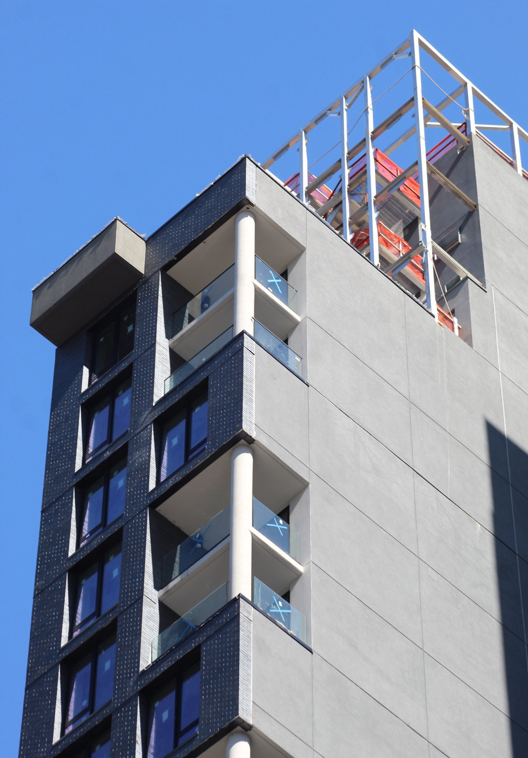
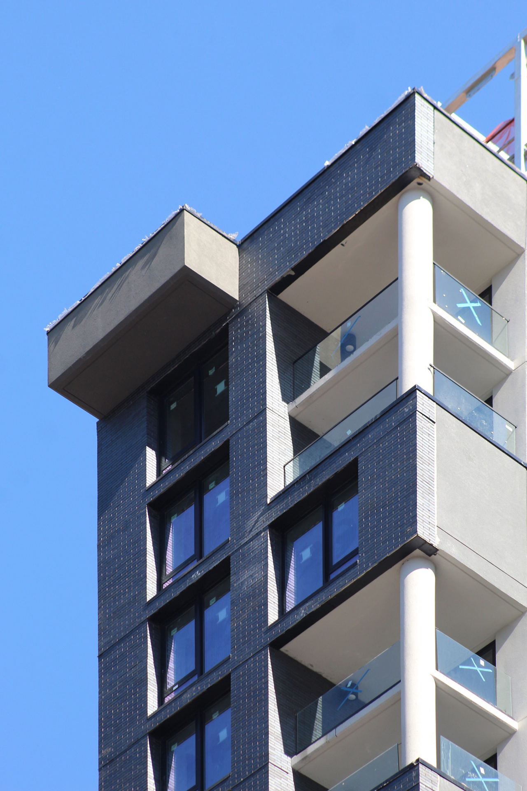
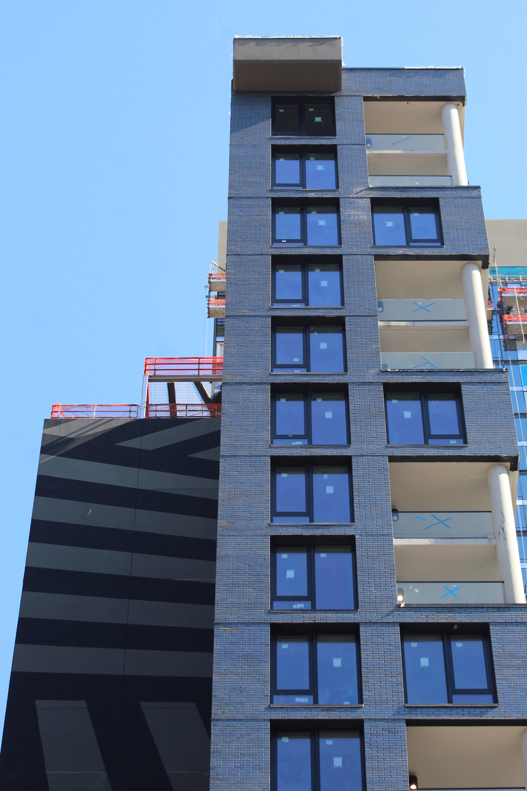
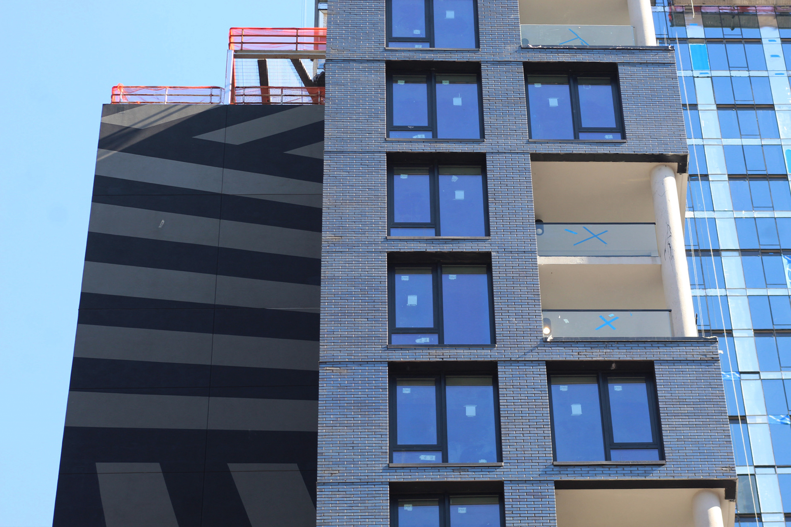
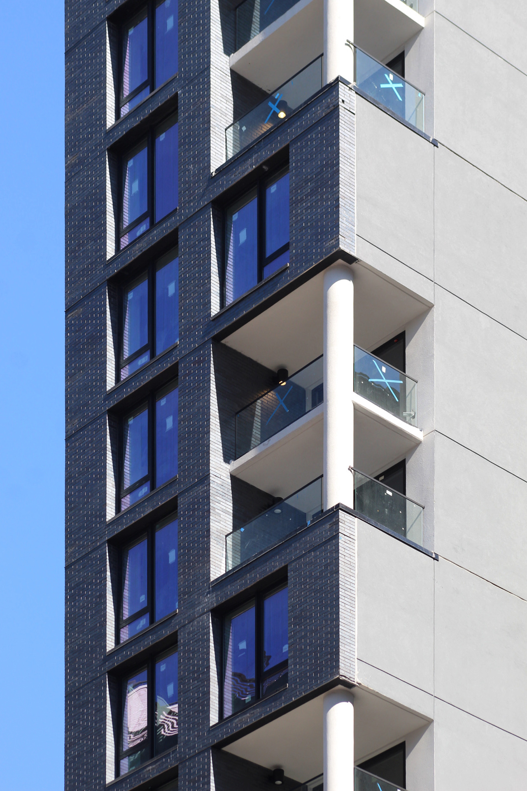
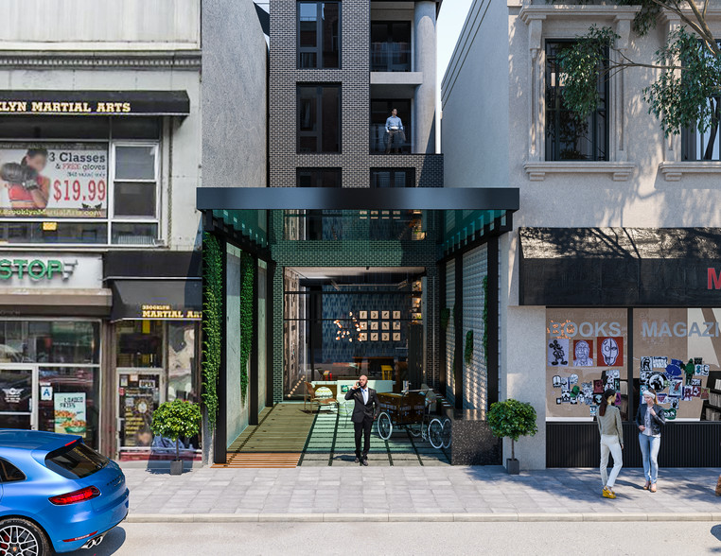




That absurd setback hurts my heart.
The mural is an eyesore.
It’s better than terrible and the mural is fine.
Why doesn’t the brick return to the back of the terraces – giving the facade thickness and creating a volume of the terraces. Bad decision – and, I’d like to think a value engineering decision by the developer. I too wish the graphic wasn’t there….it indicates there was no idea of what to do with the party wall….so let’s try to pretend the building is a zebra. Where is Richard Estes when we need him!
A building with a possible lifespan of 20 years before it is torpedoed by a larger project.
Can you imagine that Gene would be PROUD to have this mess in his “architectural portfolio”?!
He really needs to turn in his
“license” and let someone else
“design” from here on out!
Gene Kaufman at his best, or worst.
It’s starting to grow on me.
The mural is far more palatable in realty than in the renderings. In fact, it is better than a completely blank wall.
I don’t know what this is, but I blame the zoning for 1/2 the mess and Gene for the other half.