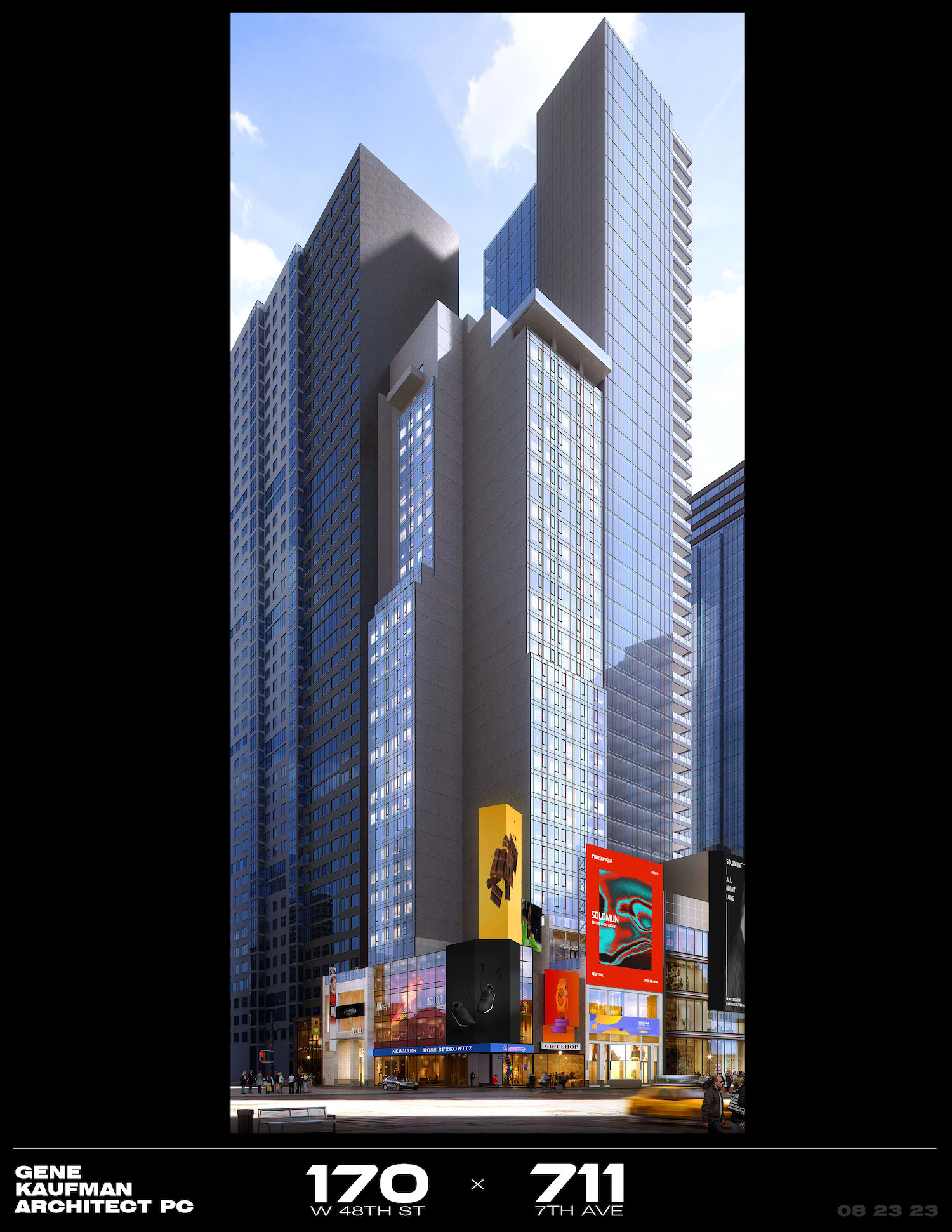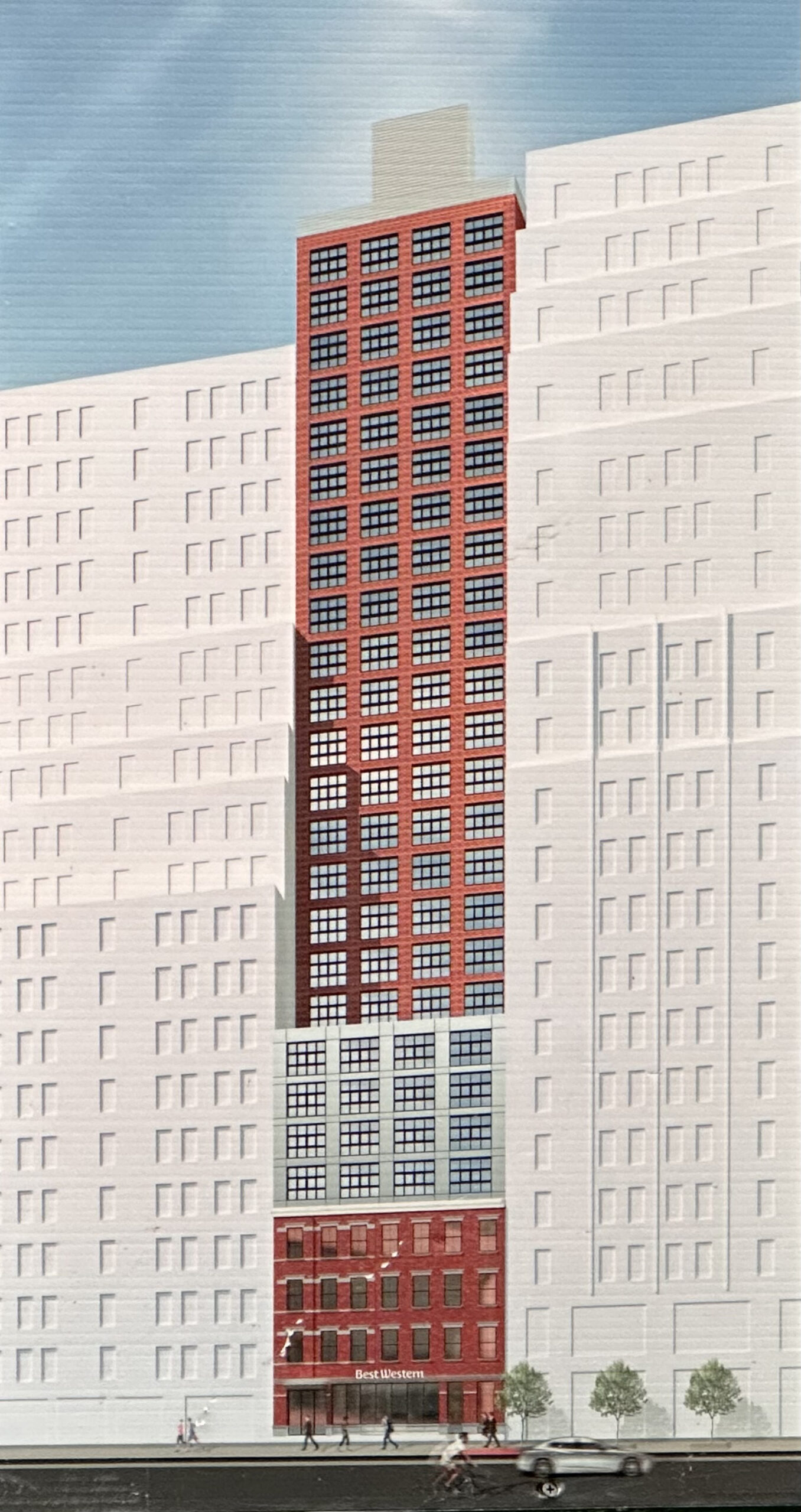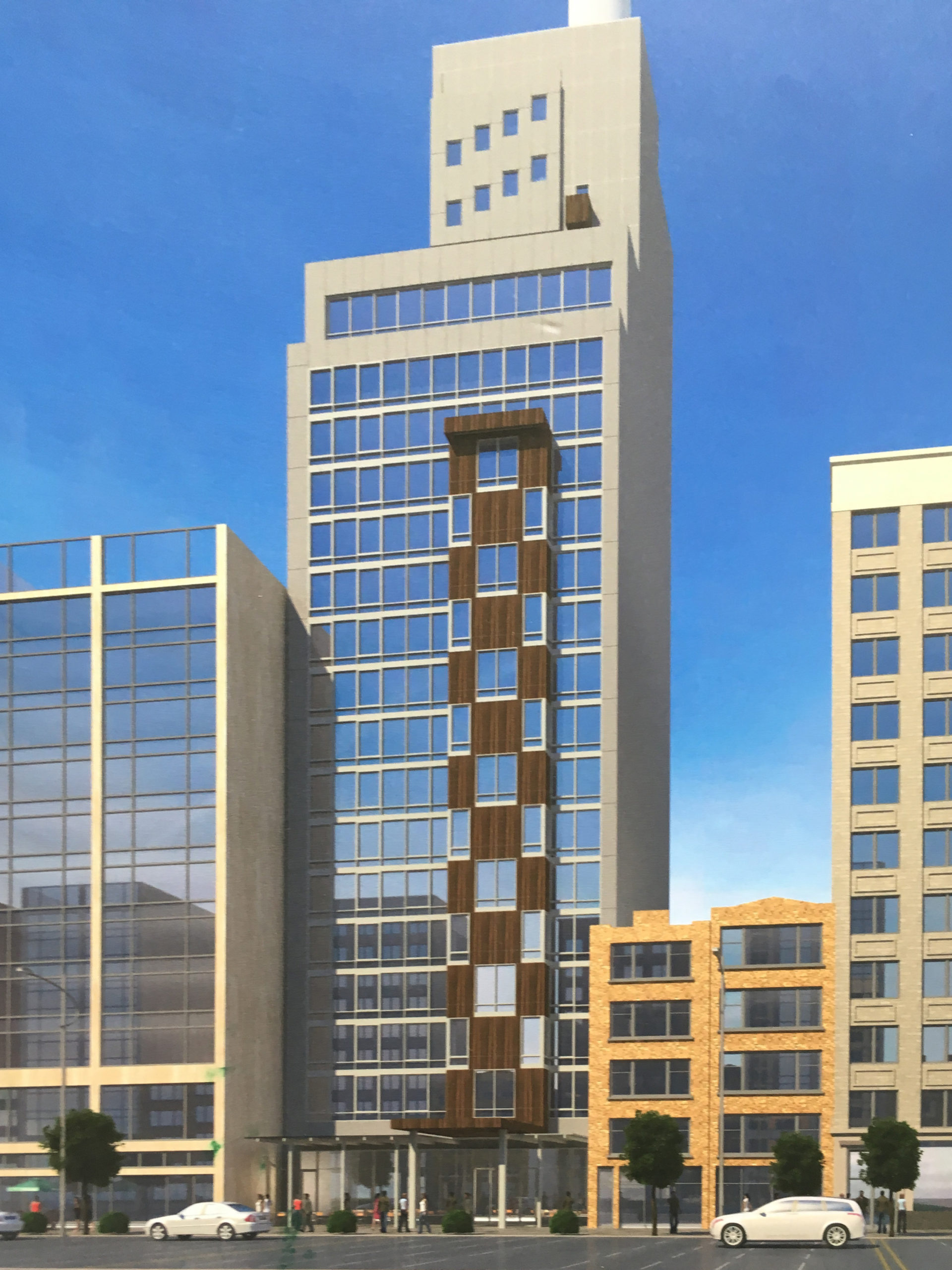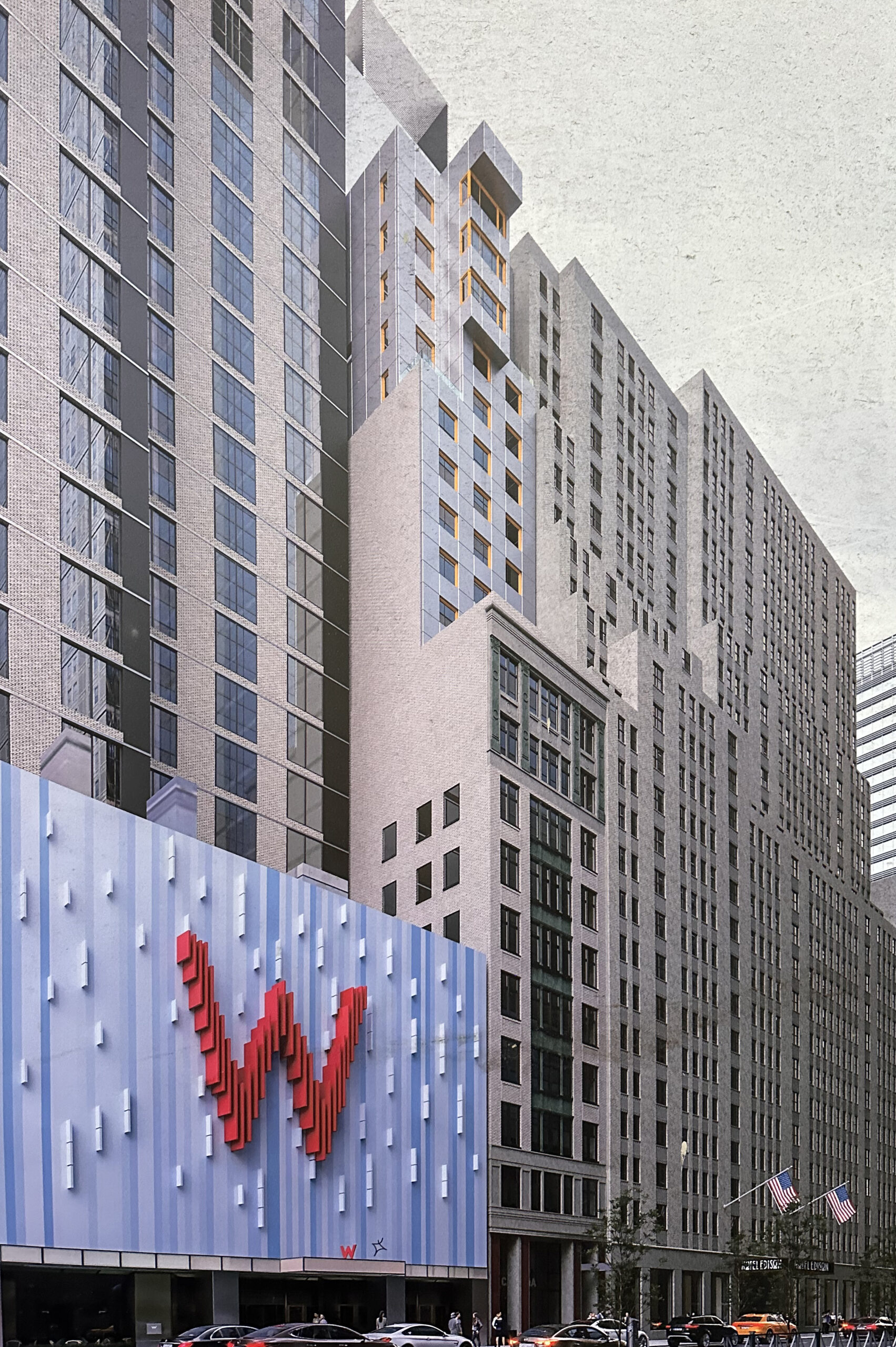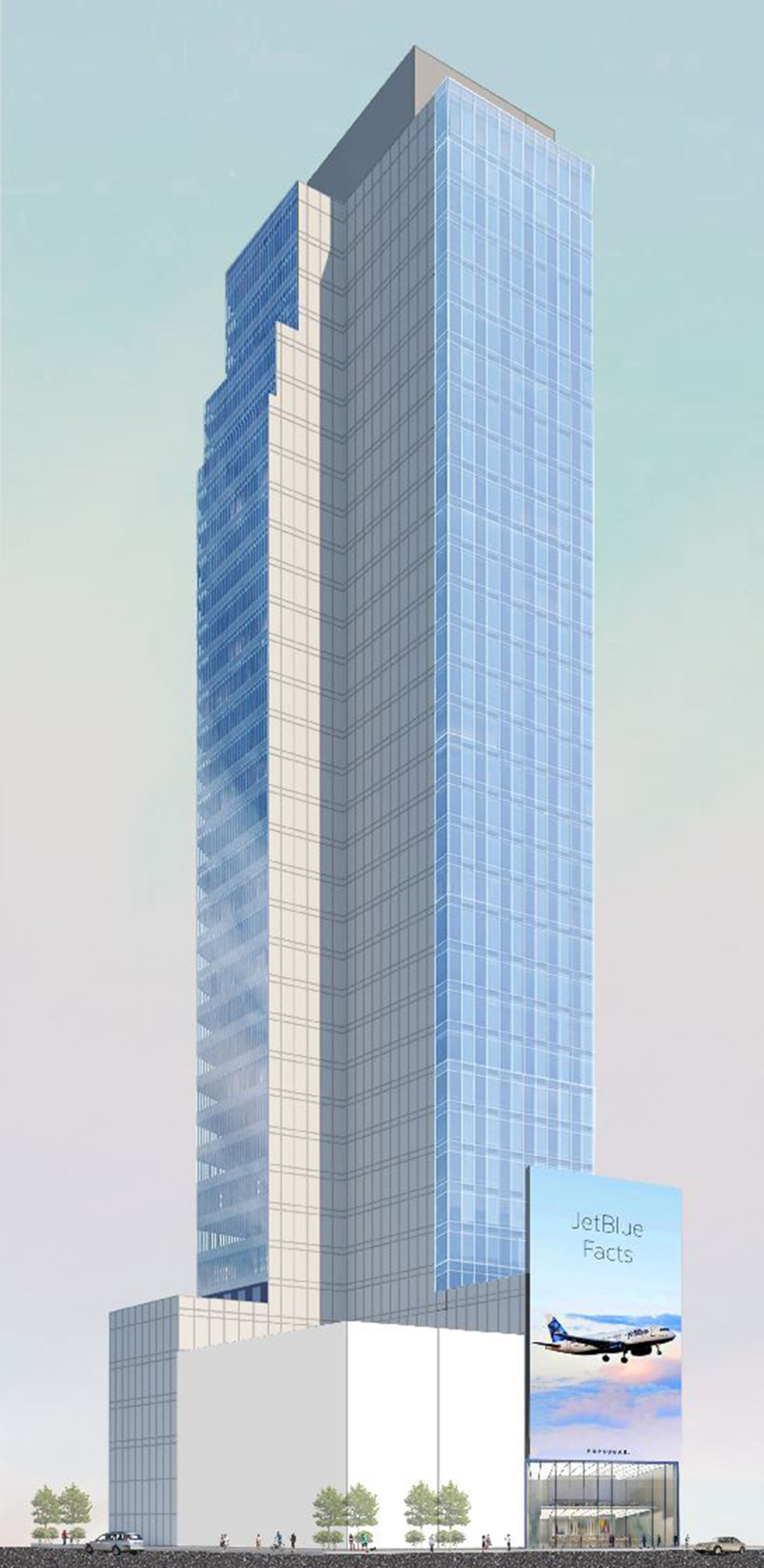711 Seventh Avenue Hotel Tower Begins Ascent in Times Square, Manhattan
Construction is rising on 711 Seventh Avenue, a 32-story hotel tower in Times Square. Designed by Gene Kaufman Architect and developed in a joint venture between general contractor Flintlock Construction Services and Atlas Hospitality under the 711 Seventh Hotel Associates LLC, the 343-foot-tall structure will yield 400 guest rooms under IHG Hotel & Resorts’ voco brand. Capital Industries served as the demolition contractor for the three low-rise former occupants of the L-shaped parcel, which has frontage along Seventh Avenue and West 48th Street.

