Construction has passed the halfway mark on 606 West 30th Street, a 42-story residential skyscraper in Hudson Yards. Designed by Ismael Leyva Architects and developed by Lalezarian Properties, the 545-foot-tall structure will yield 312,350 square feet, with 192,780 square feet of residential space and 14,240 square feet of commercial space. Hudson 37 LLC is the general contractor for the property, which is also known as Tower B in a two-skyscraper development alongside FXCollaborative and Douglaston Development‘s topped-out 601 West 29th Street. 606 West 30th Street is located between Eleventh Avenue and West Street, near the border with West Chelsea.
Significant progress has occurred since our last update in early March, when the reinforced concrete superstructure was only a few floors above street level. Now workers have passed the section of mechanical floors around the middle of the skyscraper, and construction could potentially top out before the end of summer.
Curtain wall installation has yet to begin, but could commence in the coming months.
From New Jersey the structure can be seen to the south of 15 Hudson Yards and in front of 601 West 29th Street.
Previously seen renderings depict floor-to-ceiling glass panels with horizontal gaps spaced roughly every two floors. Around the midway portion is a large punched-out rectangular space with an outdoor terrace in front of a tall atrium and green wall. This area will be surrounded by two amenity spaces. A closer look at the eastern half shows one of them being a residential lounge, while the opposite western end features an indoor swimming pool with high ceilings. These spaces will certainly provide panoramic views of Hudson Yards, Midtown, the High Line, and the Hudson River.
Commercial space will sit within the multi-story podium, which will be topped with a landscaped terrace with outdoor seating and a bar.
YIMBY predicts 606 West 30th Street will be completed in the latter half of 2023 or early 2024 at the latest.
Subscribe to YIMBY’s daily e-mail
Follow YIMBYgram for real-time photo updates
Like YIMBY on Facebook
Follow YIMBY’s Twitter for the latest in YIMBYnews

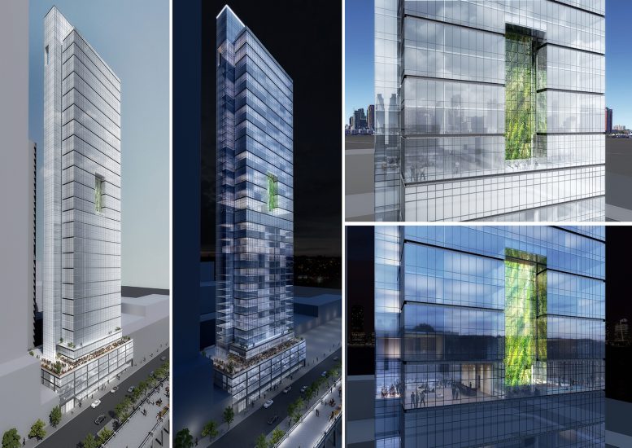
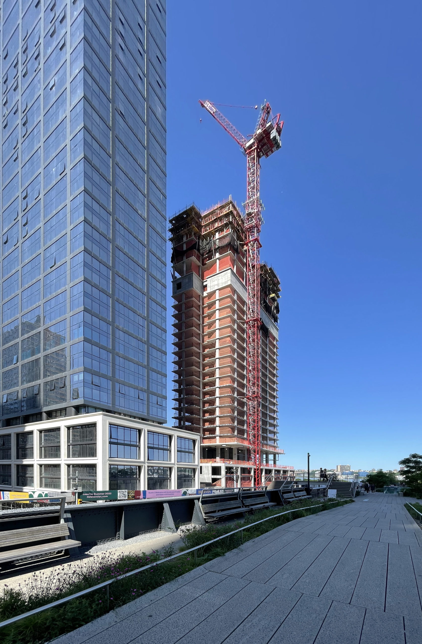
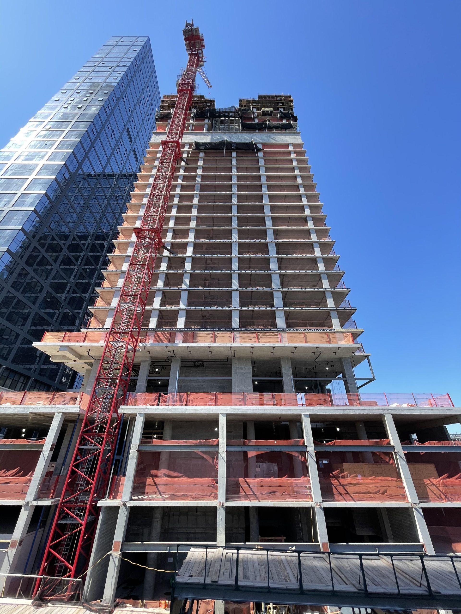
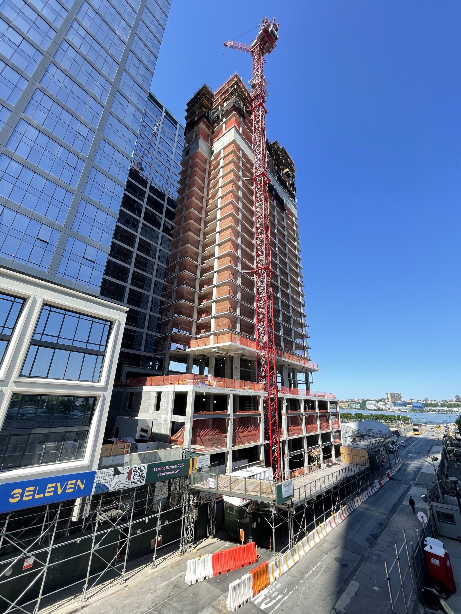
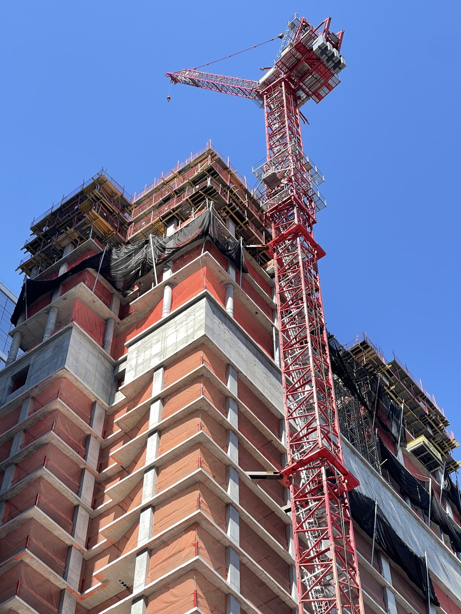
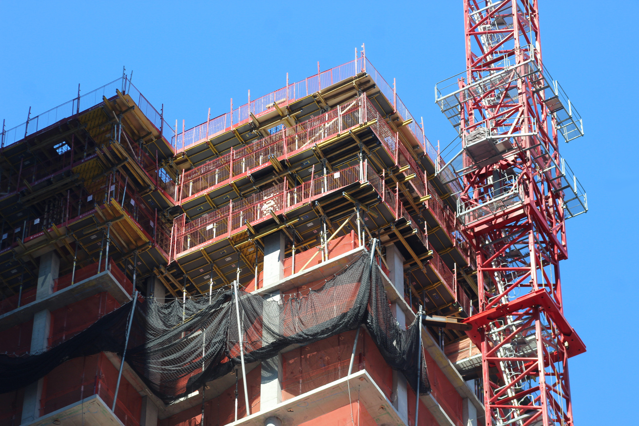
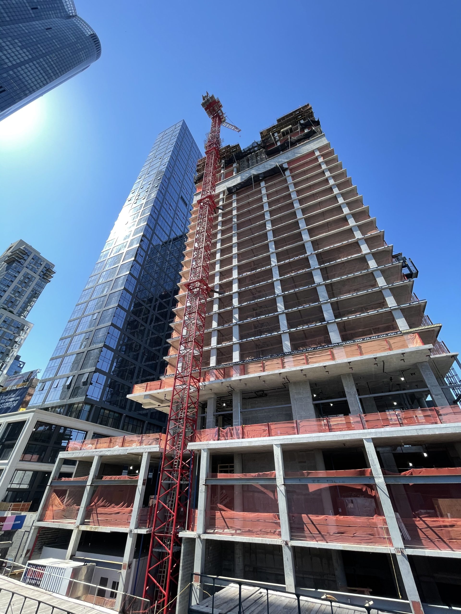
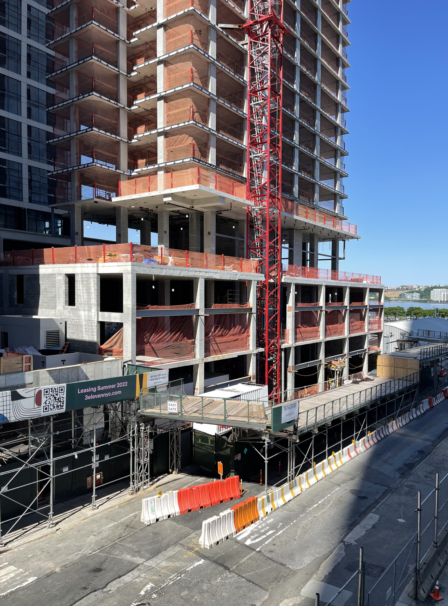
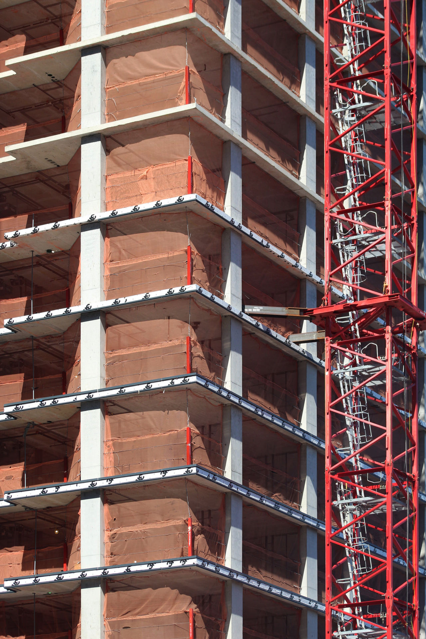
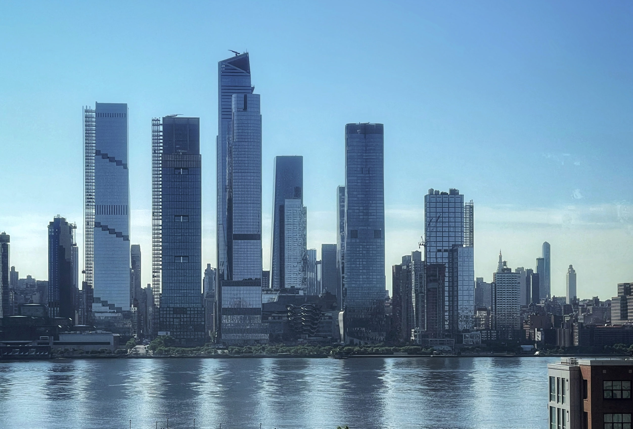
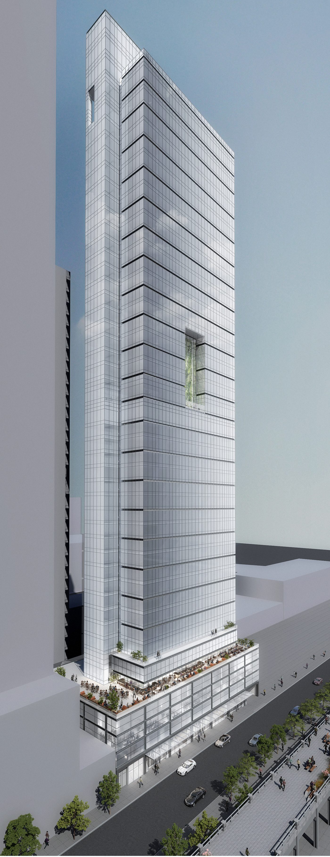
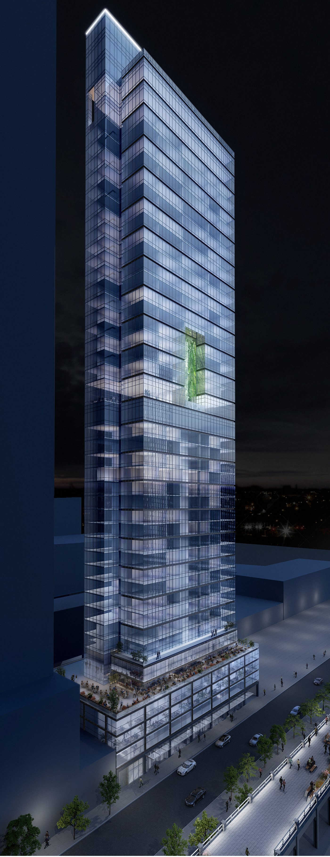


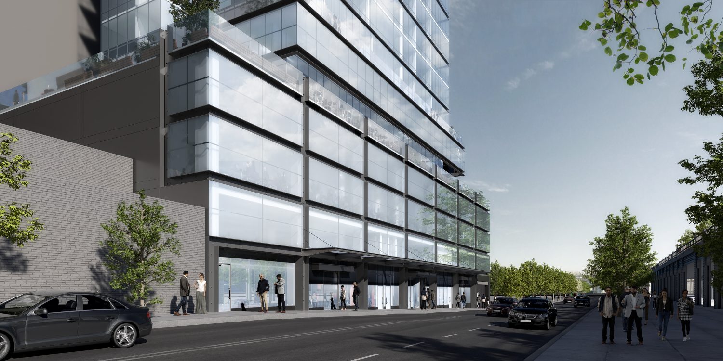


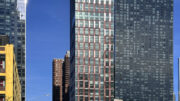
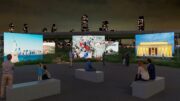
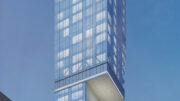
Another glass box missing its soul right at the center.
Should be taller in that area.
The ongoing structure seems to construct, as much as developers do. I have been amazing about high-rise in the area. Work at all fulfilling its role as a skyscraper, I just have to accept beautiful skyline: Thanks to Michael Young.
That photo showing the “police line up” at Hudson Yards, looks like a “poor man’s” Dubai! 🤣
None of these glass towers relate to each other at all. I can’t imagine there will be much “nightlife” after 6pm when the thousands of “Yardees” leave the office and go home?
Boring… 😝
More than half the buildings are residential, let alone all the other new residential buildings in the 30’s and 40’s.
Can you please tell me how these buildings could better “relate” to each other? I mean—what do you want? Please explain it to me.