Renovation work is moving along on One Times Square, a 26-story tower at 1475 Broadway in Times Square and one of the most photographed buildings in all of New York City thanks to its position on the southern end of the Crossroads of The World, and due to its use for the annual New Years Eve ball drop. Designed by S9 Architecture and developed by Jamestown with SLCE Architects as the architect of record, the project will bring a $500 million 21st-century facelift to the 395-foot-tall trapezoidal-shaped structure, incorporating an all-new façade, new LED displays, and an outdoor platform. AECOM Tishman is the general contractor for the project, which is bound by West 42nd Street to the south, Seventh Avenue to the west, West 43rd Street to the north, and the pedestrianized section of Broadway.
Recent photos show the building stripped of its advertisements and video boards.
Renderings were released earlier this year showing a new configuration of massive LED screens and a whole new envelope on the steel-framed structure. The front side facing Times Square will stay fairly the same with only a slight alteration at the top of the tall rectangular LED display. It will make room for a glass railing at the end of an outdoor viewing platform, which includes a cantilevering walkway. Gone is the antiquated marble and metal cladding previously designed by Smith, Smith, Haines, Lundberg & Waehler that fully stripped the original Italian Renaissance-style façade when Allied Chemical moved into One Times Square in the mid 1960s. What will take its place is a dark oversized grid of black steel columns and beams and new floor-to-ceiling glass.
Part of the new scheme includes the recently finished $30 million subway staircase the base of the tower along Broadway, providing access to the 1, 2, 3, 7, N, Q, R, and W trains, the Shuttle to Grand Central Terminal; the B, D, F, and M lines at 42nd Street Bryant Park to the east via an underground tunnel open from 6:00am to 11:59pm; and the A, C, and E trains at the 42nd Street Port Authority Bus Terminal stop to the west.
Right now is a good opportunity to see the 1960s curtain wall and all the metal framework that supported the backs of the digital and static advertisements.
Part of the exterior overhaul included a number of openings across the marble walls and were lined with metal railings. Some were walled off over the years and largely went unseen for many years.
The metal railings with the curved corners held the famous “zipper” marquee that displayed news reports and wrapped around all four sides.
Below is a photograph showing a rare glimpse of the original steel superstructure. Part of the ground floor held a Walgreens, which promoted itself through the use of a tall sloped LED monitor mirrored across the eastern and western sides of One Times Square. The wiring and framework to hold the thousands of small screens remains up for now.
The interiors will include ground-floor retail space with a new tenant yet to be announced, 12 floors leased by Jamestown, six floors dedicated as a museum telling the history of the building and Times Square as a whole, with augmented and virtual reality experiences, and finally a wrap-around observatory that appears to be accessed by a pair of glass elevators attached to the eastern side of the structure.
Jamestown announced that the construction will occur over a 27-month time frame with no disruptions to the advertisements flashing 24/7 on the northern face of One Times Square up to the anticipated completion in the summer of 2024.
Subscribe to YIMBY’s daily e-mail
Follow YIMBYgram for real-time photo updates
Like YIMBY on Facebook
Follow YIMBY’s Twitter for the latest in YIMBYnews

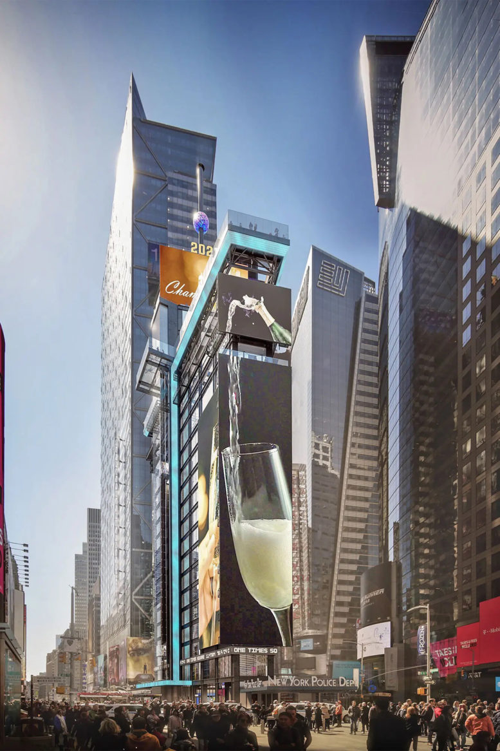
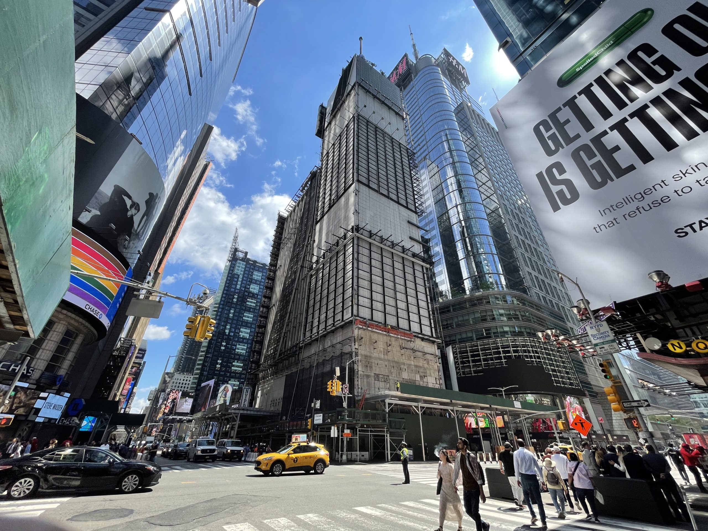

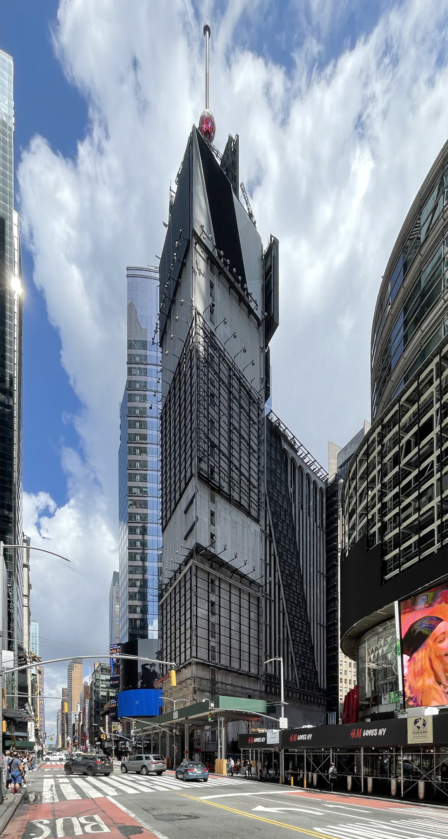
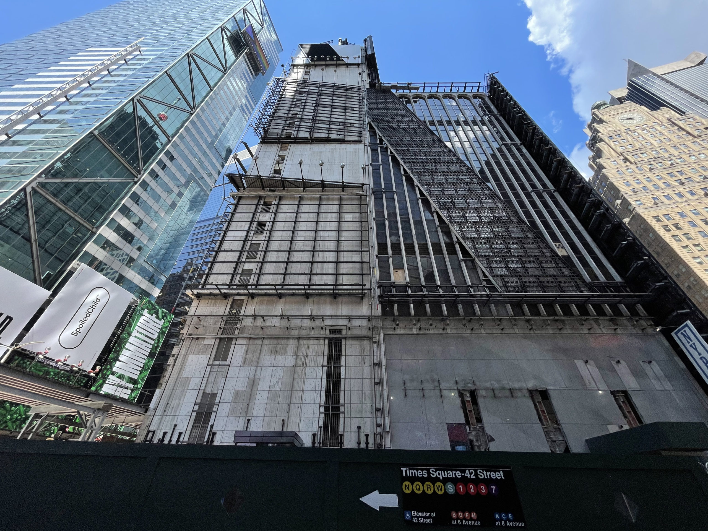


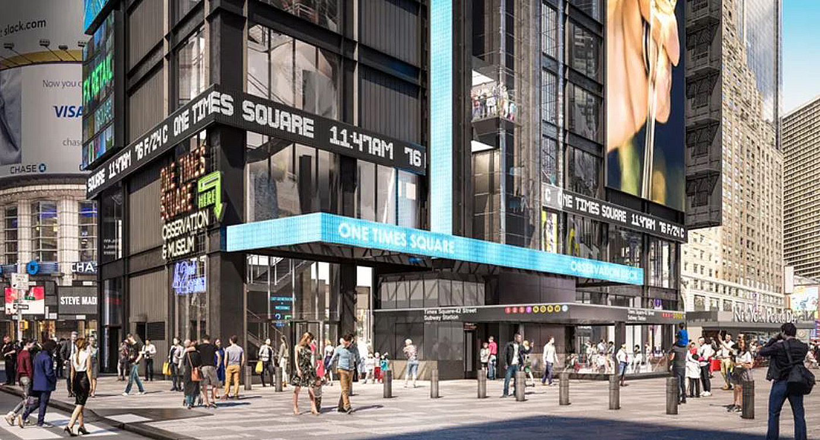
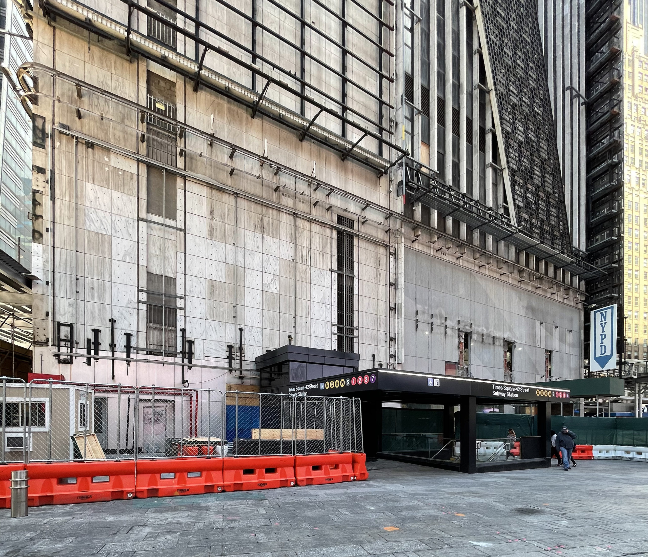

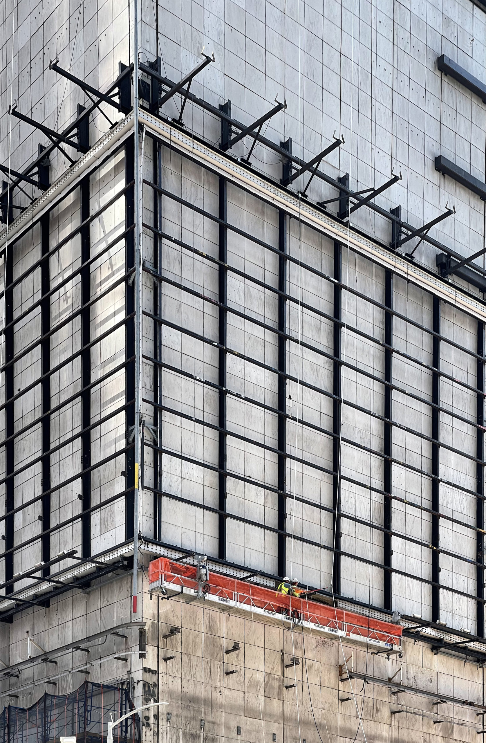


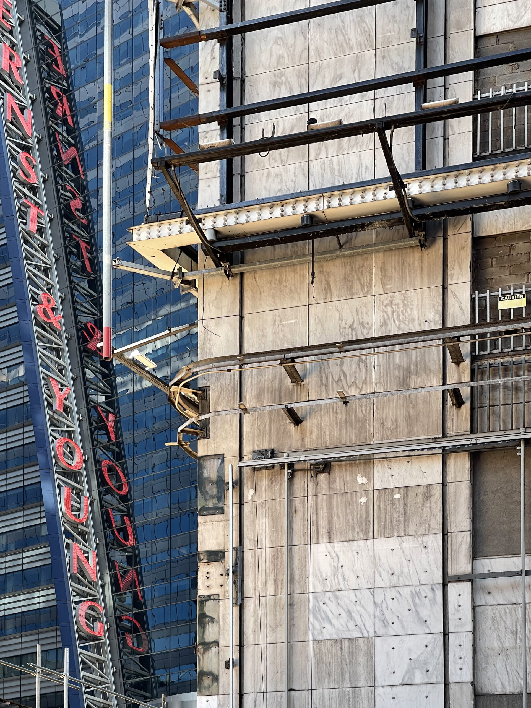
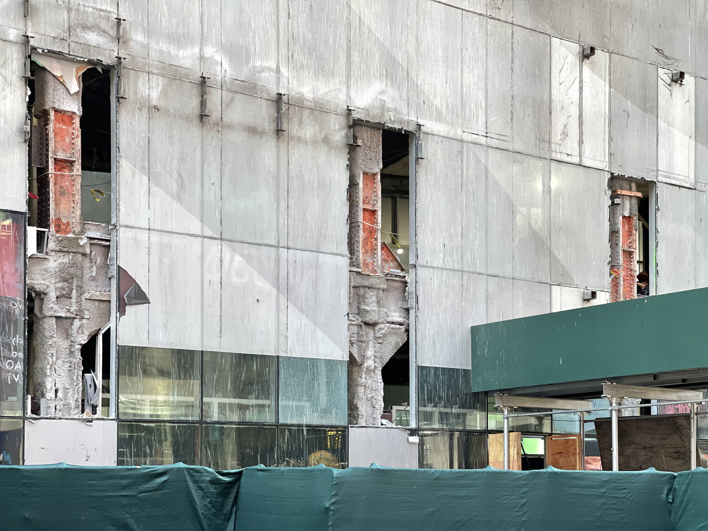


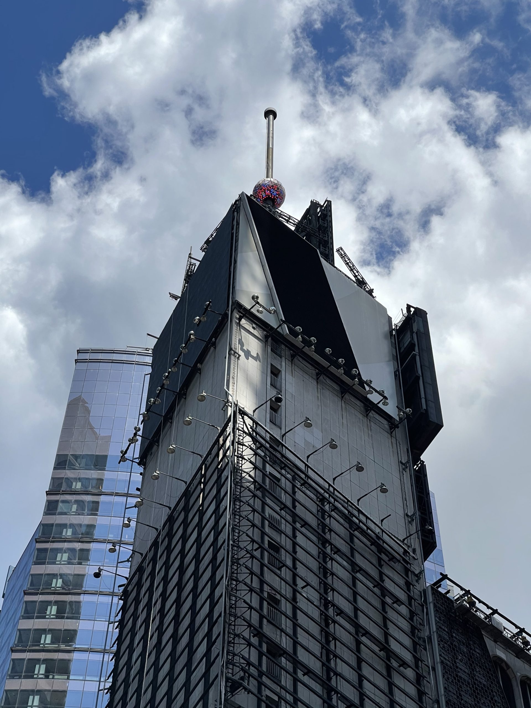





Look at this poor concrete shell of One Times Square. (And it’s not the first time.) Regardless, I’m interested to see how this project turns out.
Marble shell…
If you look closer, you’ll notice that the “concrete” you refer to is actually the marble cladding added in the early sixties.
The word “concrete” doesn’t appear in the article, but the word “marble” comes up twice
Progressed materials on the area of design grown, from work connected with its appearing to be amazing to update rising. And full of a lot of towers staying around, but it’s very prominent: Thanks to Michael Young.
Wonder what condition the Marble cladding is in and what will become of it once it is removed.
Love this set of photos. Motivated to visit it in person now.
Will take some getting used to…but no matter how many changes, the New York Police Dept ‘presence’ at the tower’s base will remain.
..and 30 million for a subway staircase? Fare increase anyone?
Rounding error… But yeah it shouldn’t have cost that much. I can see a third of that as being somewhat reasonable for the amount of work entailed.
This post and photos is somewhat confusing for some of us not familiar with the history of the tower.
It would have been nice to include photos of the original building, and it’s 1960’s remodel, sidebyside, to get a timeline of the changes and renovations.
I still can’t believe it’s costing a half a BILLION for the “facelift”?!
Google
There are some good historical progression photos on the Wikipedia page for this building
A hotel might have been a better fit out than offices
Not sure why so few windows in the building.
The “Zipper” message flow seems completely overwhelmed by the new mega-advert screens. Understandable if the new tech, but the “Zipper” is at least as famous an attribute of One Times Sq as the NYE Ball drop. Some thought/effort should have been given to increasing the prominence (Letter Size ??) of the “Zipper”. As depicted here, it seems it was designed as an unavoidable obligation, rather than an historic (and still very appealing) artifact.
I wish there were photos of the ornate, old building before the 1960s travesty replaced it. And then some renditions of how the new one will look like. It is so empty and bare article right now
I am looking forward to visit One Timesqaure when the construction work is done hopefully soon before the summer ends.